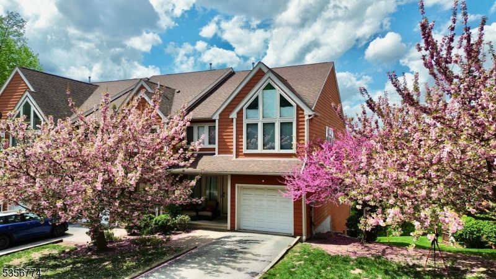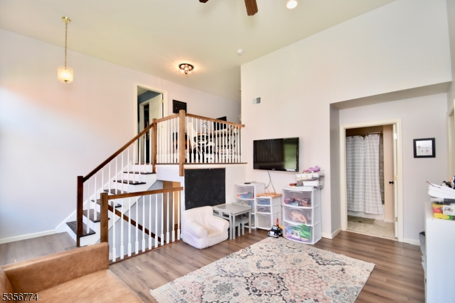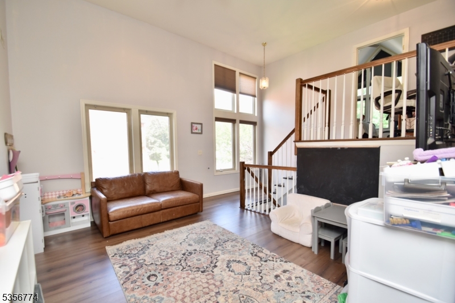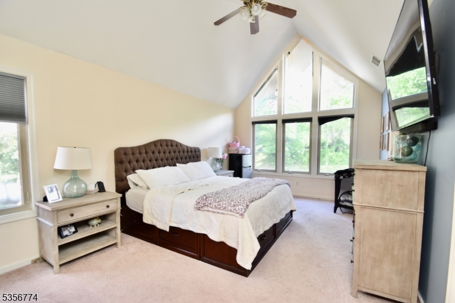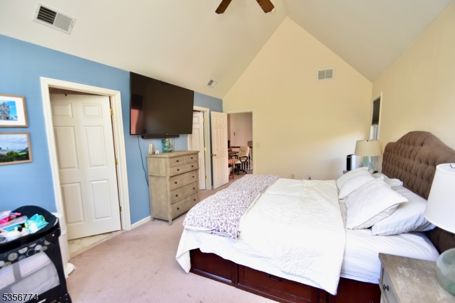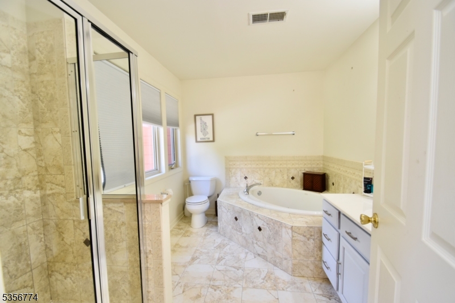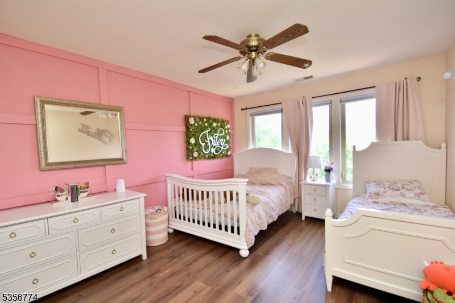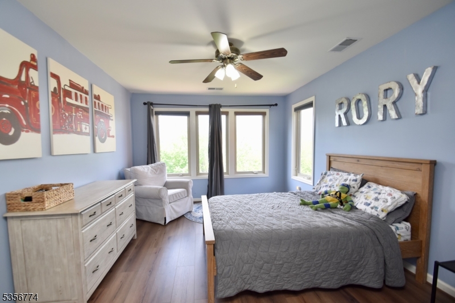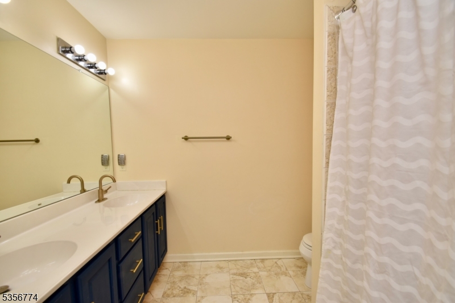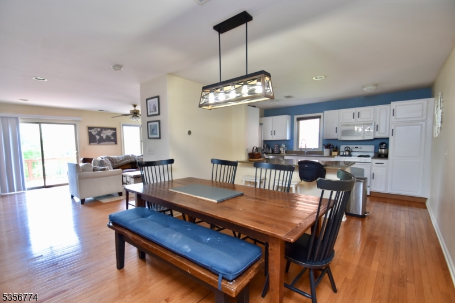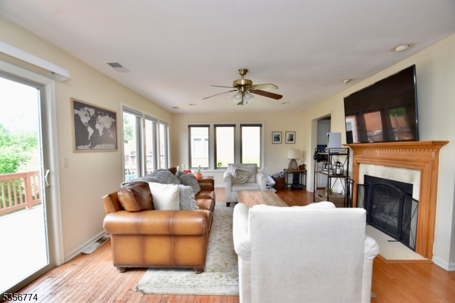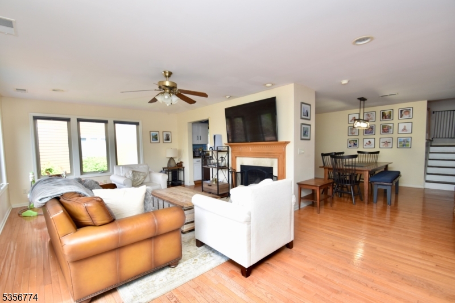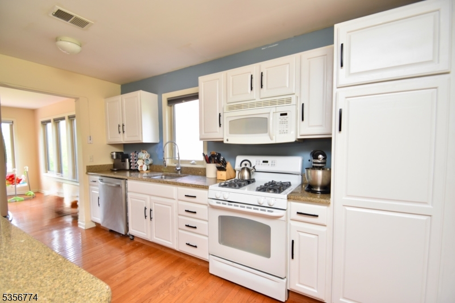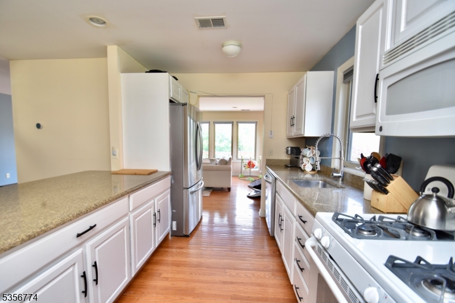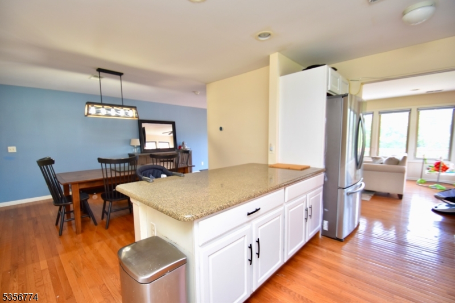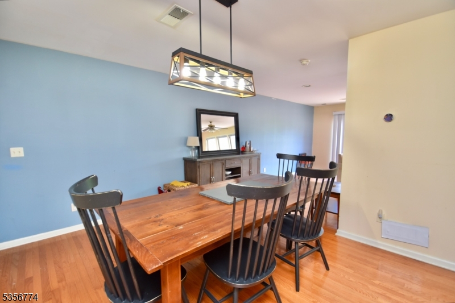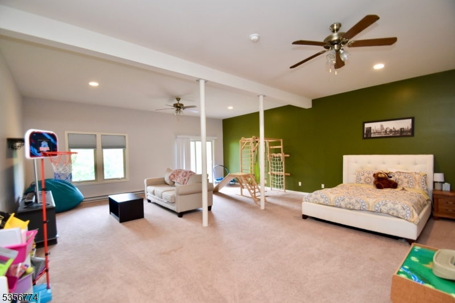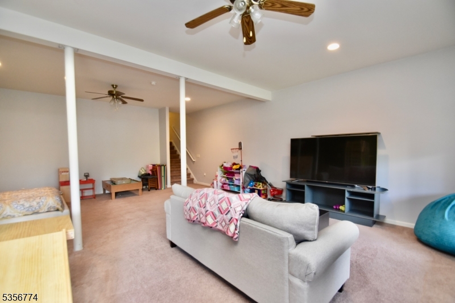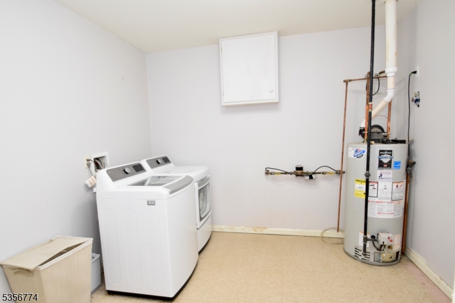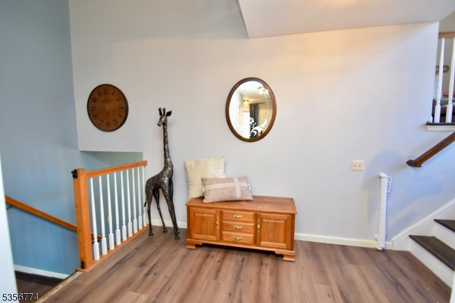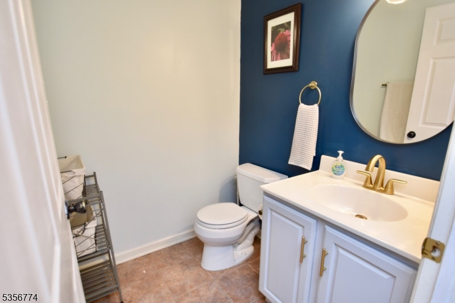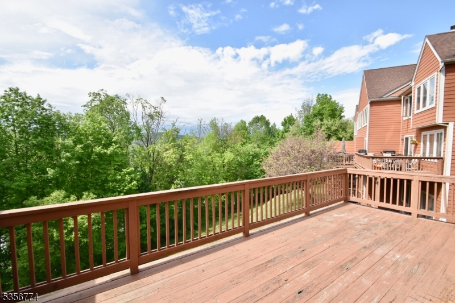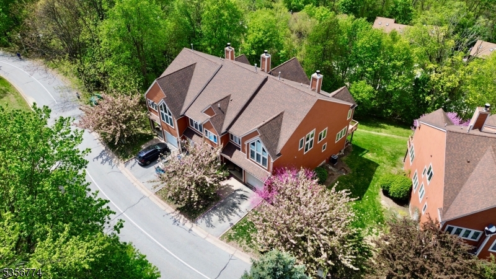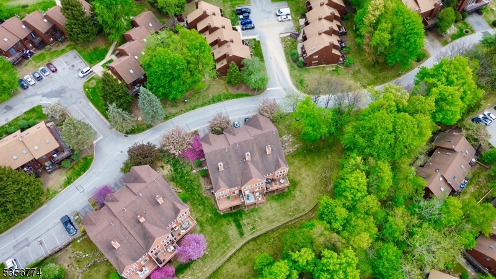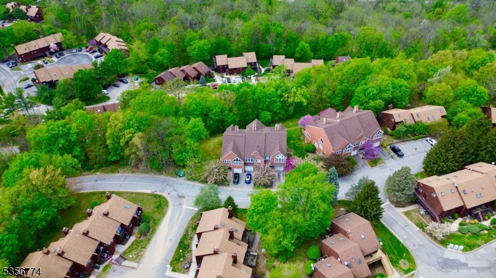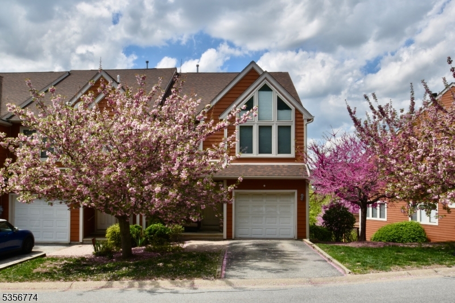1 Wimbledon Dr, 3 | Vernon Twp.
This 3-bedroom, 3-bath end-unit townhome isn't just a place to live, t's a lifestyle. With fresh paint and new laminate flooring, it feels modern and move-in ready, while still warm and welcoming. Step out onto the spacious deck and take in the views of the valley it's the perfect spot for morning coffee, evening wine, or simply unwinding after a day of adventure. When it comes to adventure, you're surrounded by it: skiing, mountain biking, golf, hiking, and great local restaurants are all just minutes away. Whether you're looking for a full-time home or the perfect getaway, this one checks all the boxes space, style, and a location that makes life feel like a vacation. GSMLS 3962145
Directions to property: Rte 94N to Great Gorge/Minerals to GGV Gate #1, Make left onto Wimbledon Dr, to #3 on left side. U
