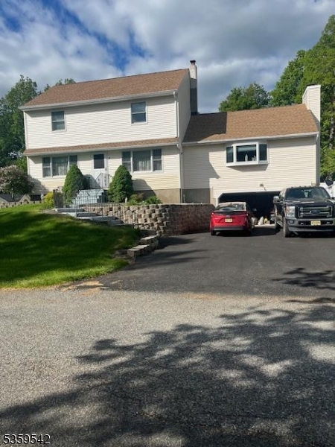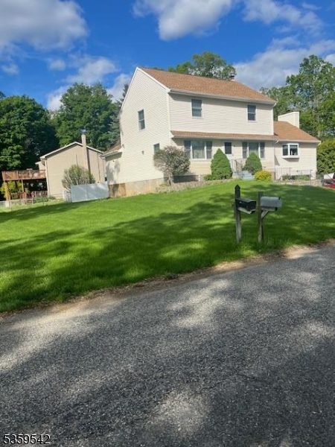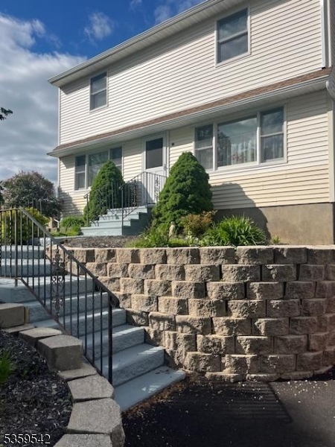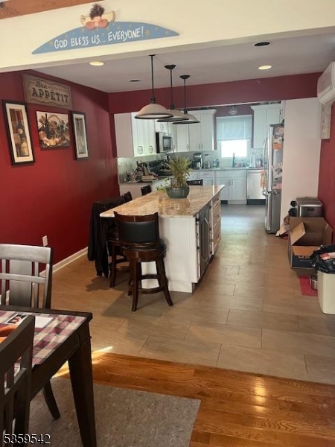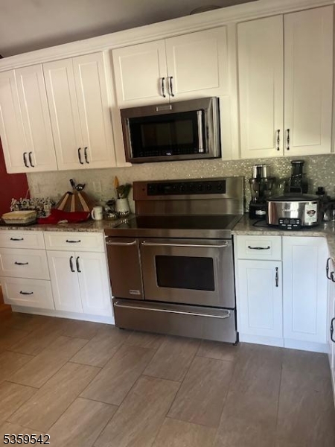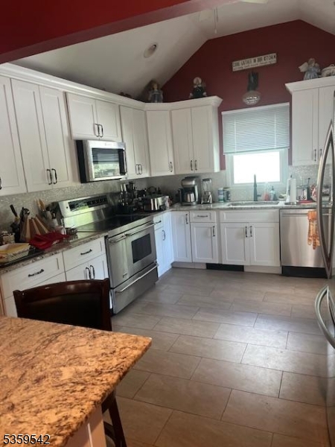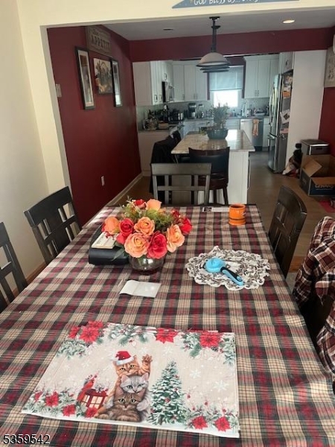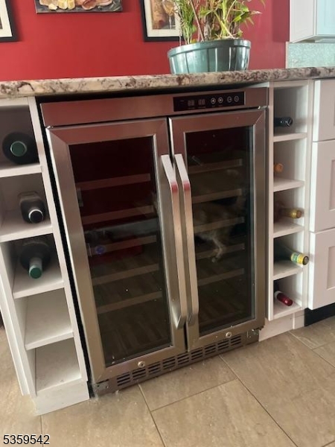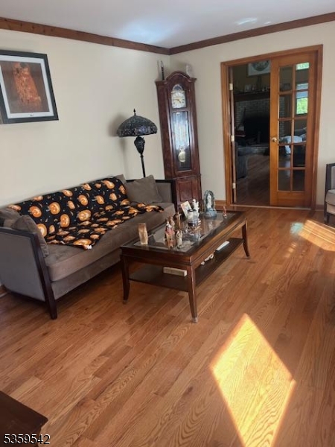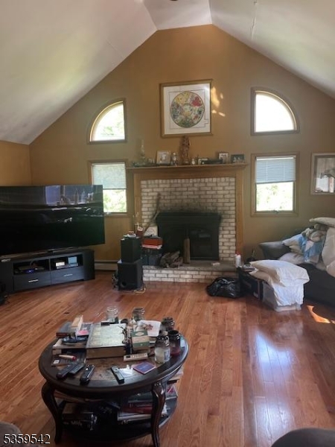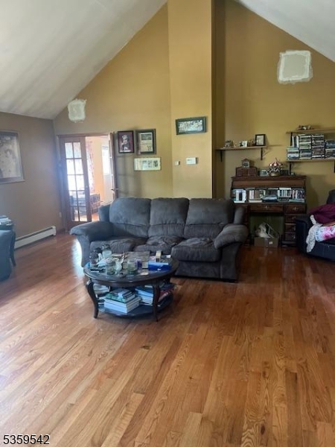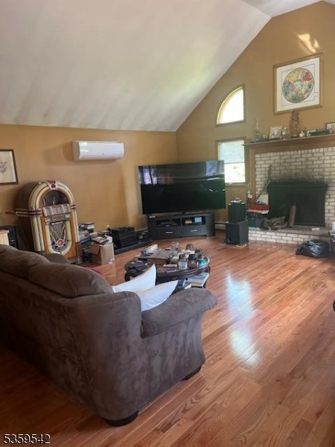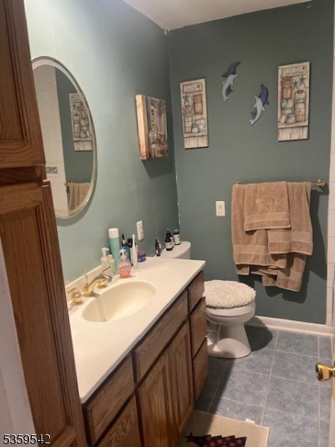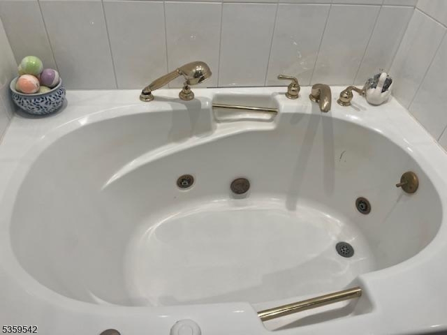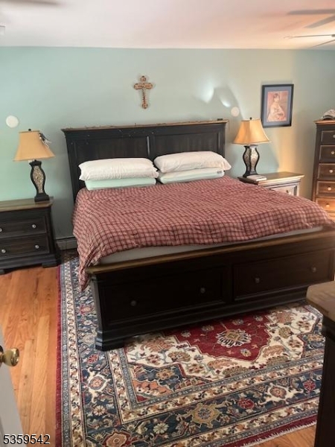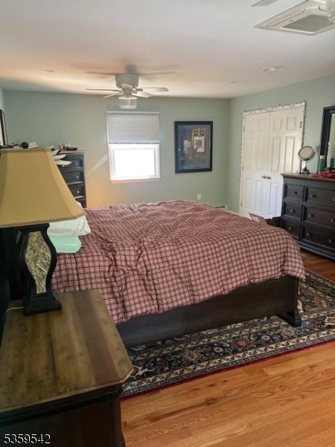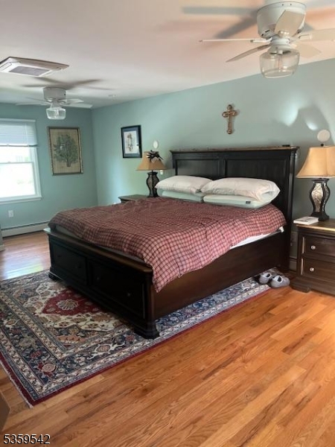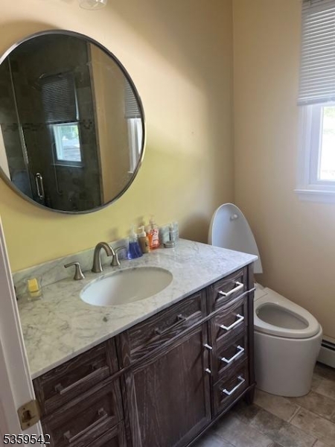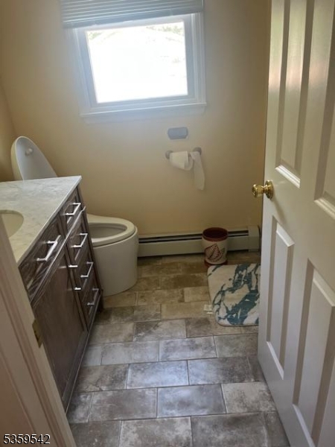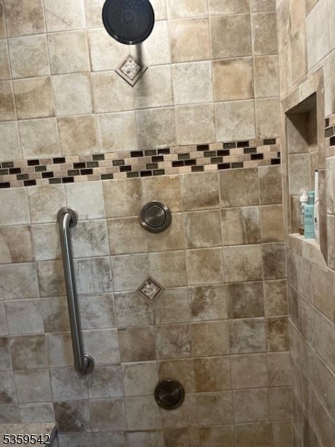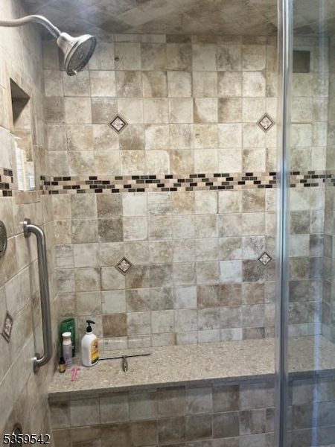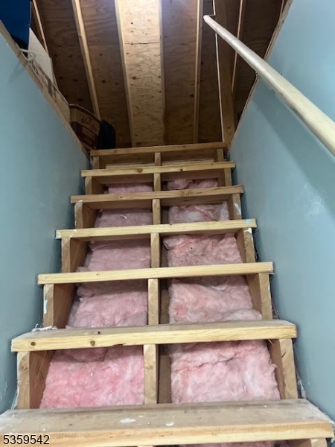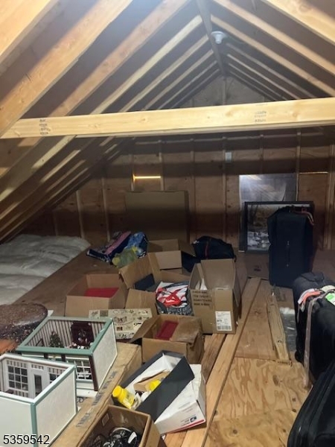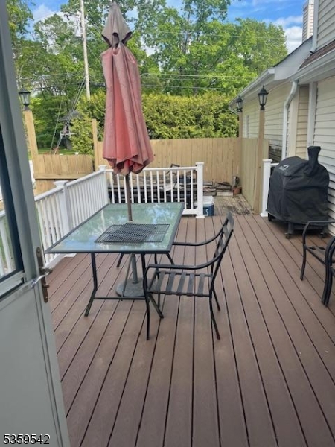2 Erin Ln | Vernon Twp.
This stunning Cape Cod home features 3 bedrooms, 2 full bathrooms, and a garage. It boasts brand new windows that can be completely removed for easy cleaning. The property includes a full walk-up attic you can stand in and is equipped with 7 zones of heating and air conditioning through a split system. Additional highlights include a full-house Generac generator, a master bedroom suite with a luxurious bathroom, and a walk-in tiled shower that features seven shower heads and an integrated steam and stereo system. The yard is maintained by an underground sprinkler system that waters the entire area. Recent upgrades include a new blacktop driveway, newer windows, and hardwood floors throughout the house. The kitchen is spacious and showcases Italian ceramic tile, soft-close cabinets, granite countertops, a center island, and a wine cooler beneath the island. Lastly, the outdoor space includes Trek decking, perfect for entertaining. There is an additional heat source, an above-ground Roth oil tank, on the side of the house seller still has the hwbb. GSMLS 3964492
Directions to property: Route 515 TURN LEFT ON BREAKNECK ROAD, TURN LEFT ON BARRY DRIVE N, TURN LEFT ON ERIN LANE, HOUSE ON
