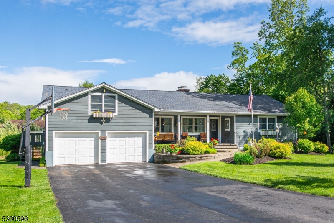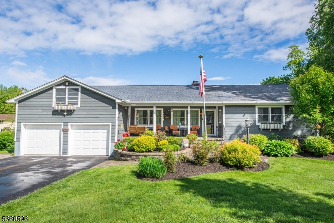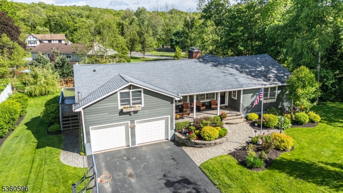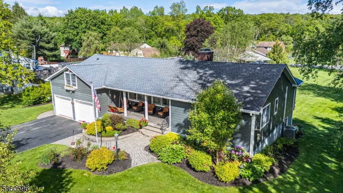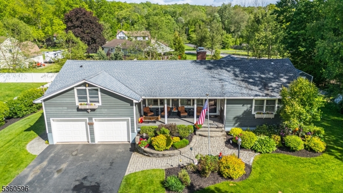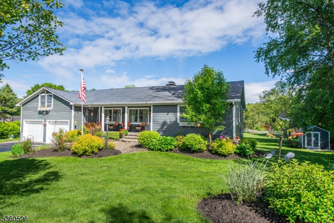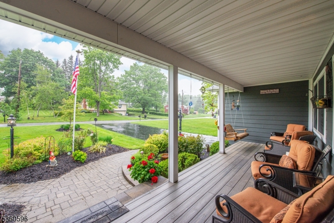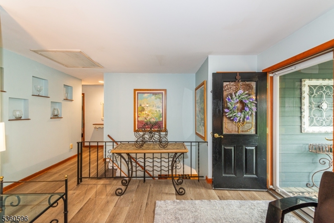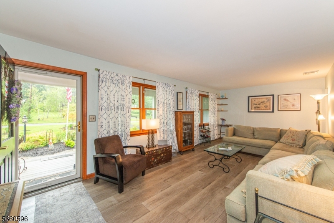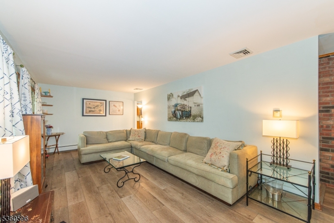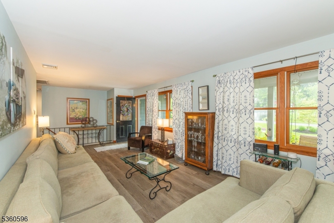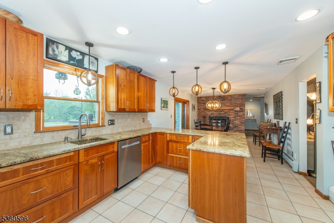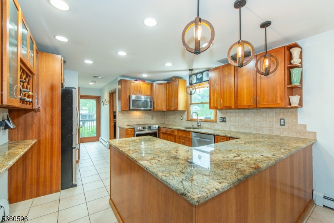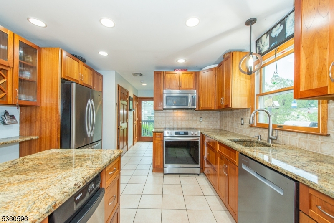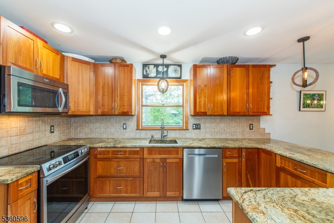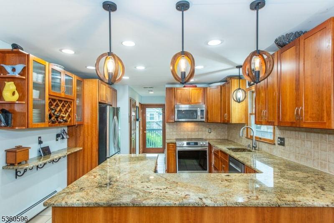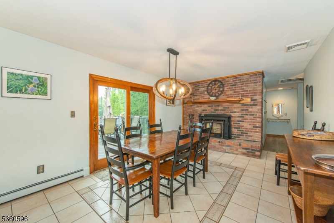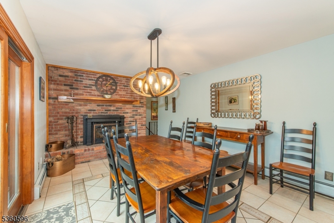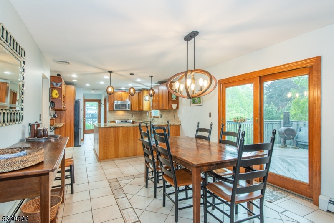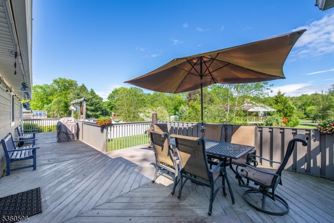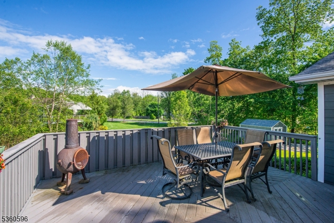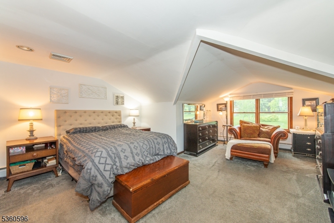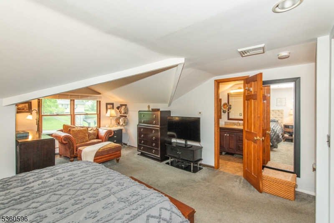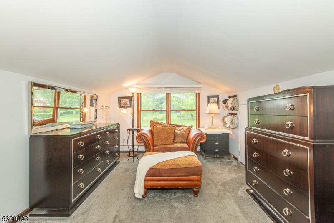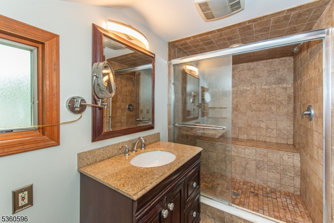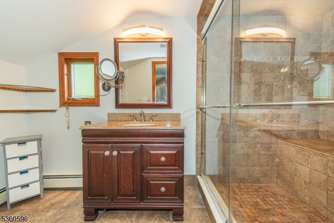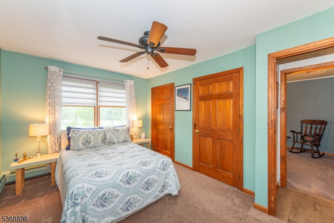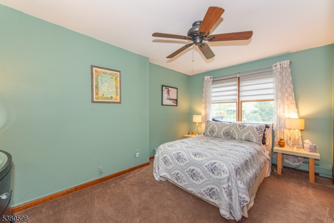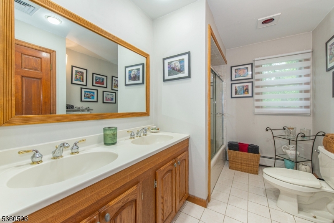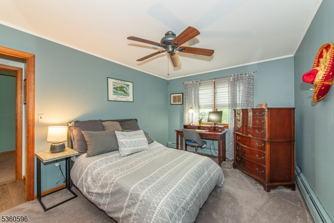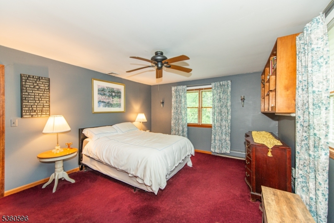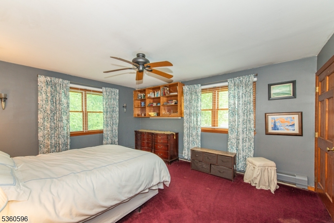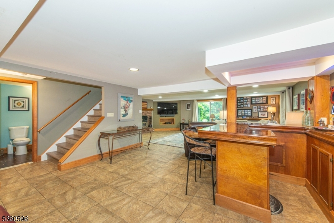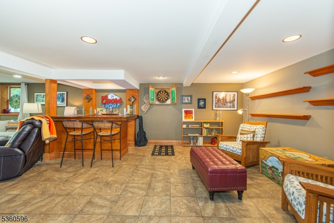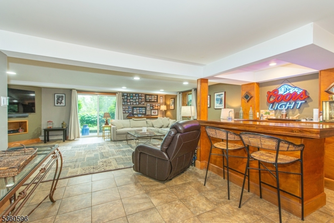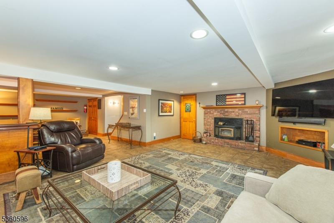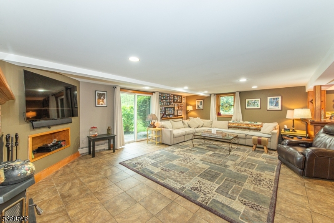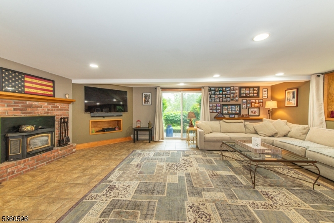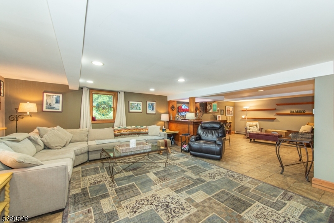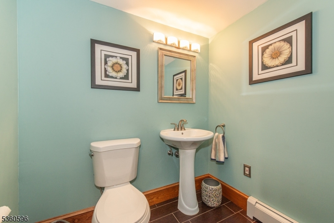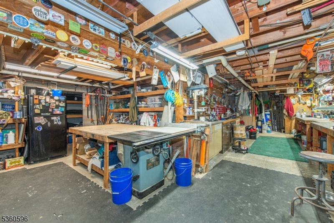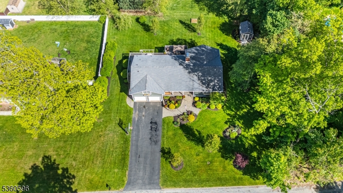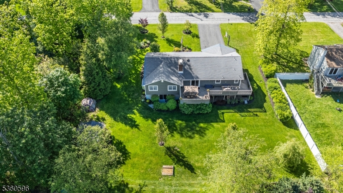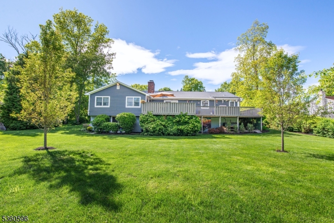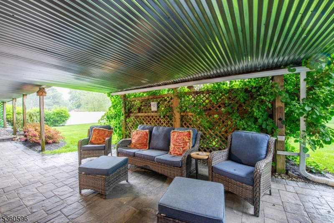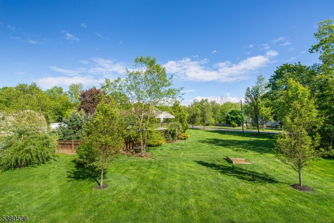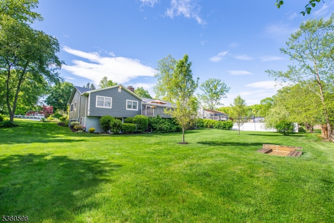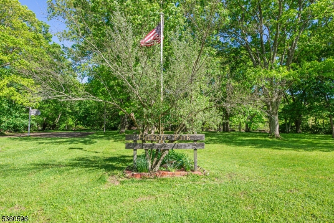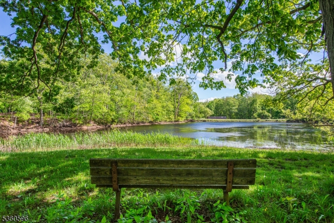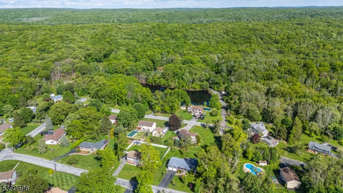7 Birchwood Dr | Vernon Twp.
Experience this incredibly spacious 4 Bedroom Entertainer/Commuter Dream Home situated in the highly sought-after High Breeze neighborhood within minutes from Route 23! Upon entry you are greeted by a covered Front Porch with awe-inspiring Sunset & Thunderstorm watching. Come inside to find an expansive Living Room with gorgeous Flooring and Oversized Windows showering this home with natural light. Enjoy an Eat-In Kitchen with a Breakfast Bar, high-end Granite Countertops, Stainless Steel Appliances, custom Backsplash, a cozy Wood-Burning Stove & slider door access to a private Deck. The Main Floor also displays 4 spacious Bedrooms & 2.5 Bathrooms including a large Primary Suite with En-Suite Bathroom with Stall Shower & seating, a Sitting Room, ample Closet space & Laundry Room down the hall for added convenience. The Oversized heated 2 Car Garage is any Motorheads fantasy with access to both the Kitchen & Basement. Enjoy a MASSIVE Finished Walk-Out Basement highlighted by a Family Room with yet another Wood-Burning Stove, Wet Bar, Powder Room & a BONUS Workshop/Work Bench space ideal for any craftsman. This Backyard Oasis featuring a covered custom paver Patio, a Deck, Storage Shed & Horseshoe Pit Course is an Entertainer's Dream! Amazing Commuter location nearby Rt. 23, Rt. 94 & major attractions; such as year-round Resorts Crystal Springs, Minerals & Mountain Creek offering a Ski Resort, Waterpark, 7 premier Golf Courses, Mountain Biking & famous Appalachian Trail hiking. GSMLS 3965569
Directions to property: GPS STOCKHOLM MAILING ADDRESS: 7 Birchwood Dr, Stockholm, NJ 07460 or you may arrive at wrong addres
