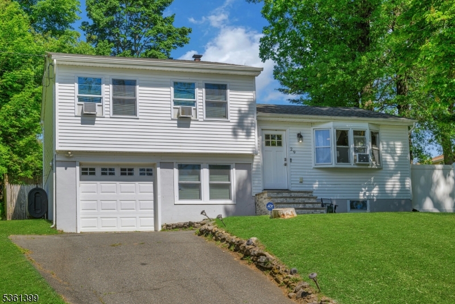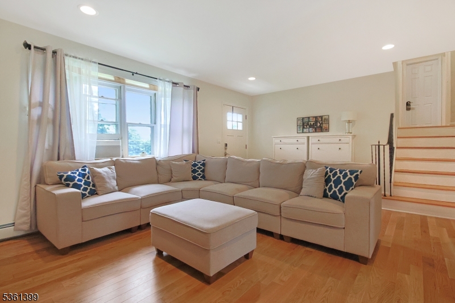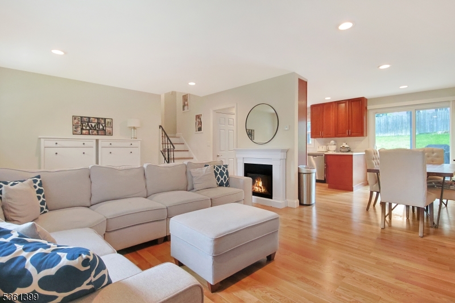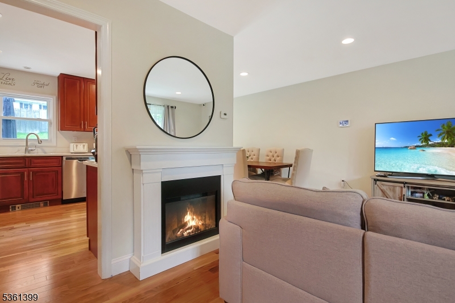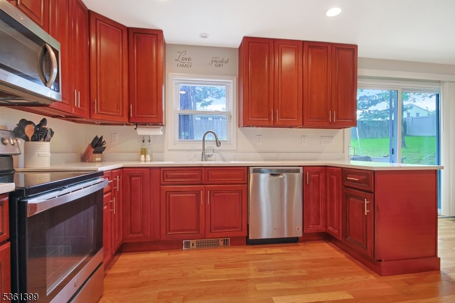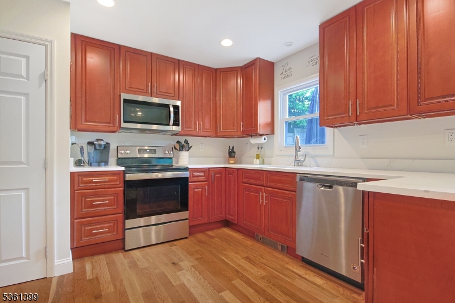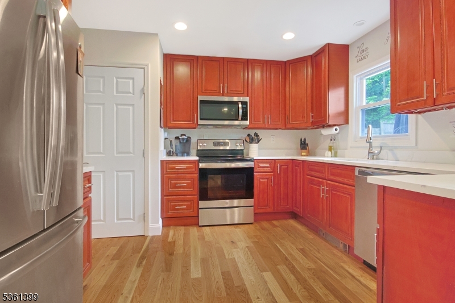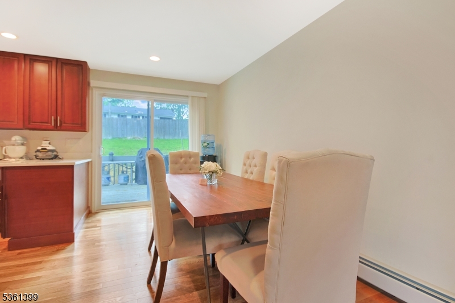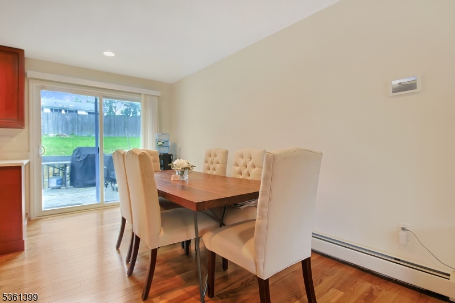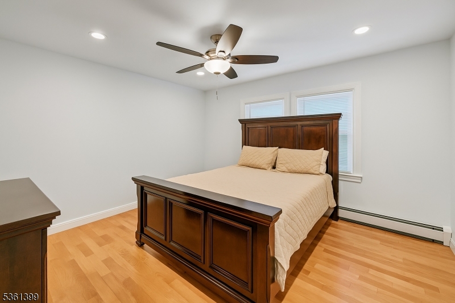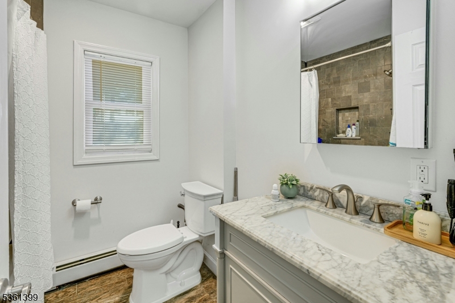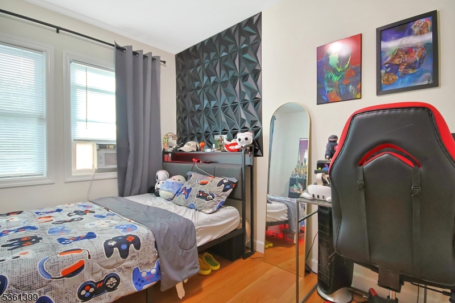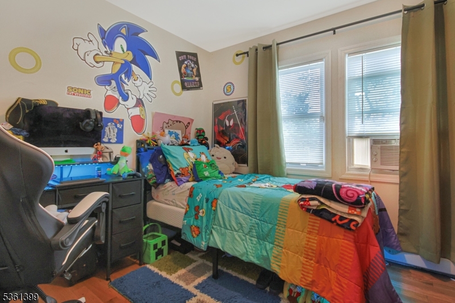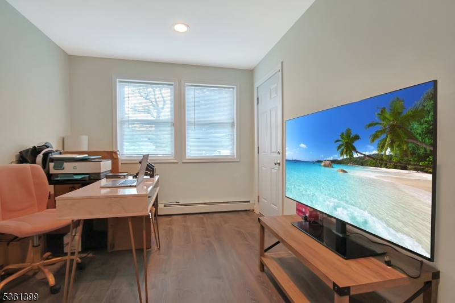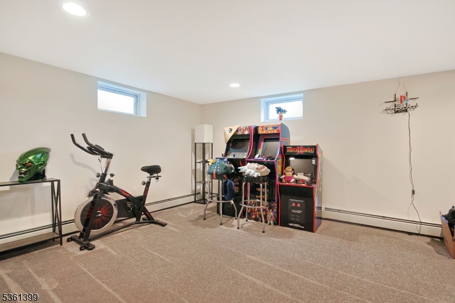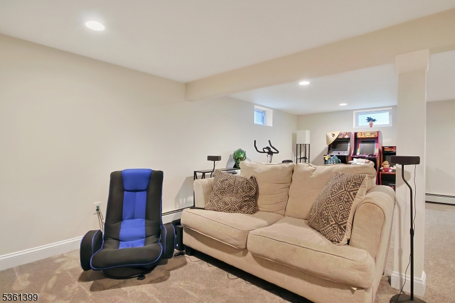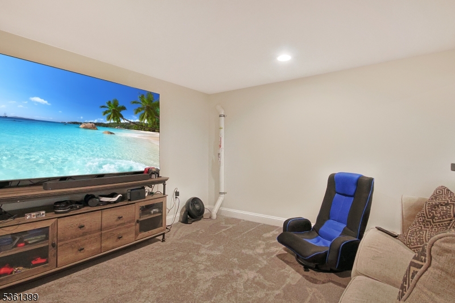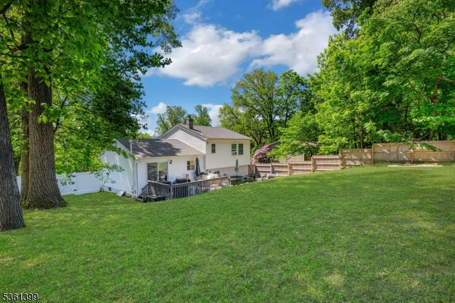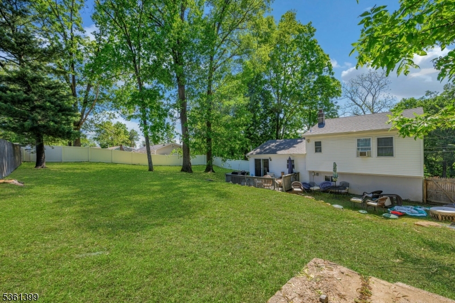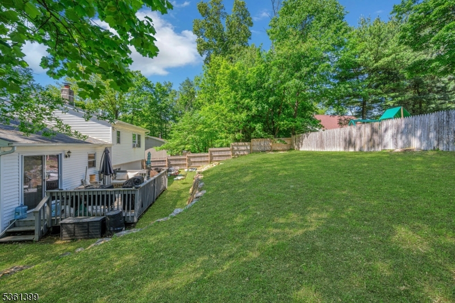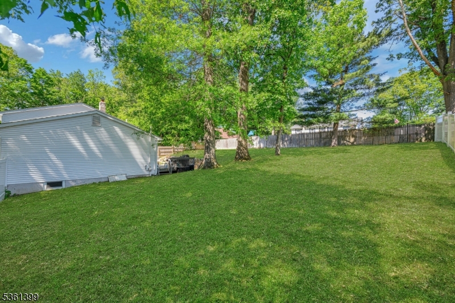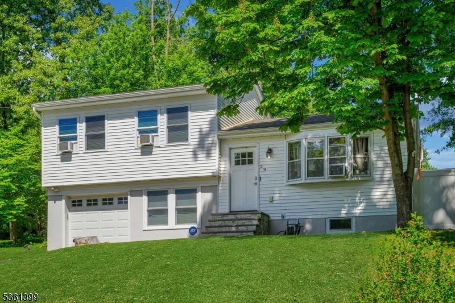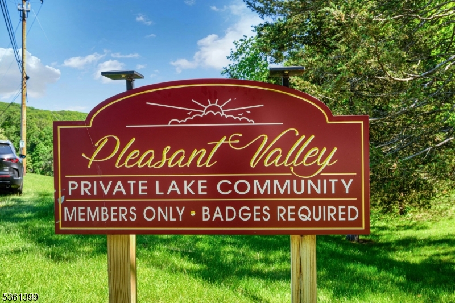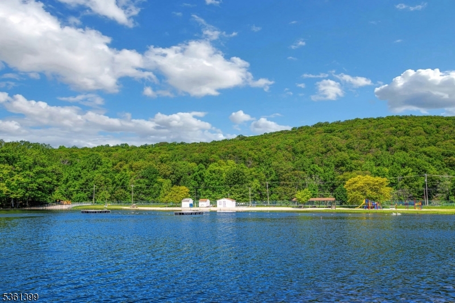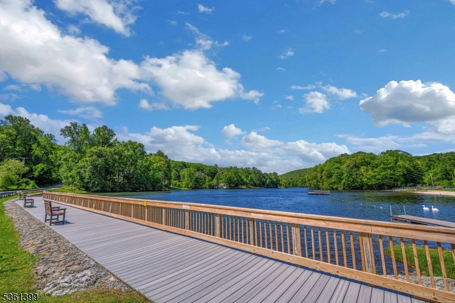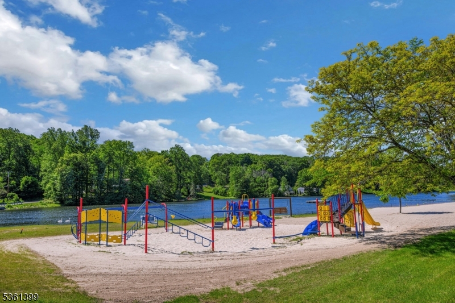29 Black Oak Dr | Vernon Twp.
Welcome to this beautifully maintained and spacious split-level home located in the highly desirable Pleasant Valley Lake community. Fully renovated from top to bottom in 2021, this move-in ready gem offers an open floor plan with a custom kitchen featuring stainless steel appliances, new quartz countertops, and sleek cabinetry. Gorgeous hardwood flooring runs throughout the main living areas, complemented by a finished basement with brand new carpeting perfect for additional living space, a home office, or media room. Major updates include a newer roof (2021), newer septic system (2021), and a brand new hot water heater (2025), ensuring worry-free ownership. The exterior is just as impressive, with newly redone front steps and walkway, upgraded vinyl fencing, and a spacious fenced-in backyard ideal for entertaining or relaxing in privacy. As part of the Pleasant Valley Lake community, you'll enjoy exclusive lake privileges, boating, fishing, a playground, and a clubhouse embracing a lifestyle of leisure and recreation. There's truly nothing left to do but move right in and start living your dream! GSMLS 3966129
Directions to property: From Route 23 North, take Route 94 North, turn left onto Old Coach Road, then left onto Pleasant Val
