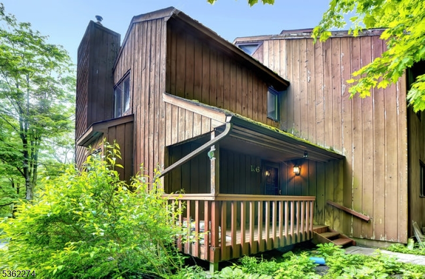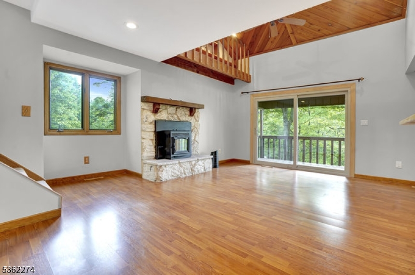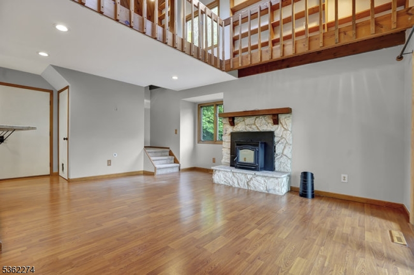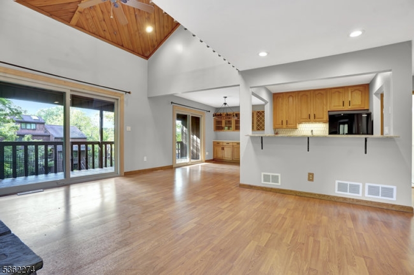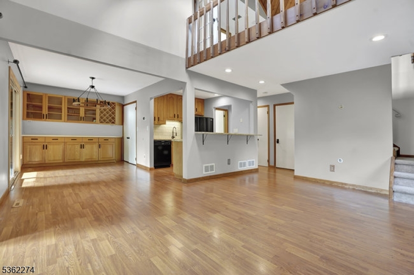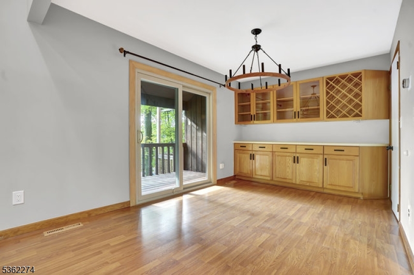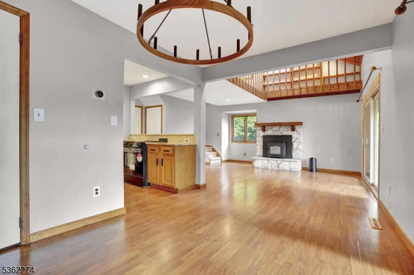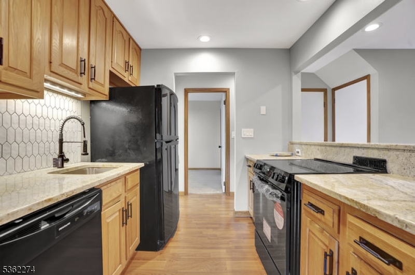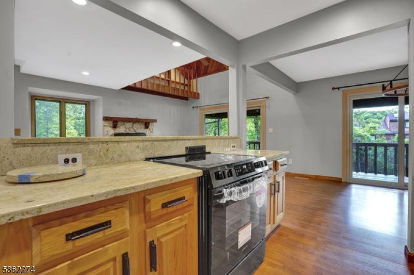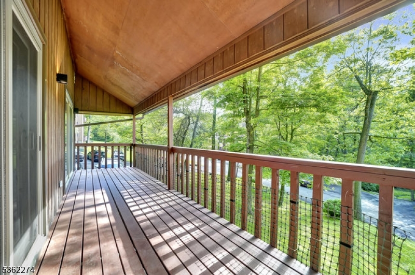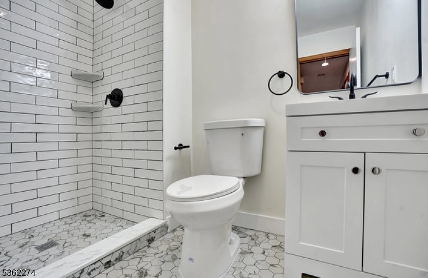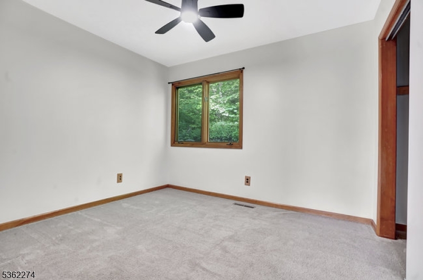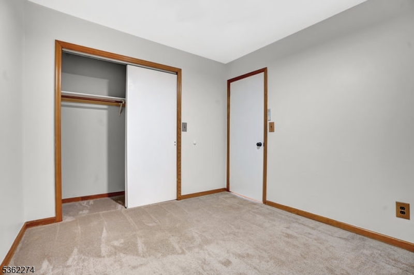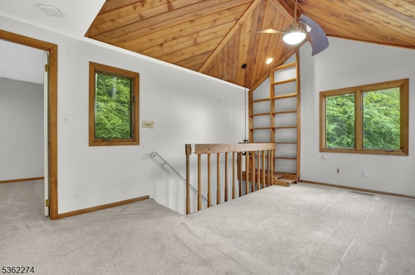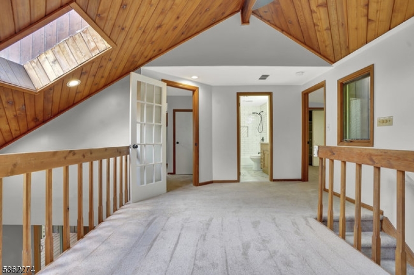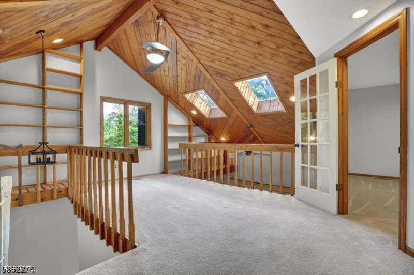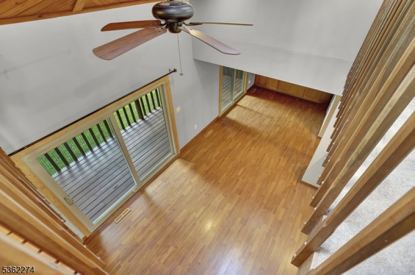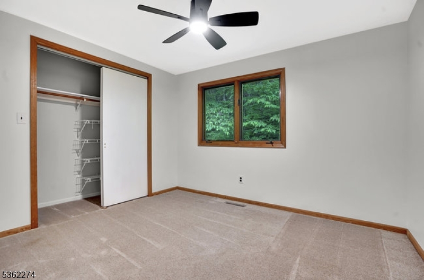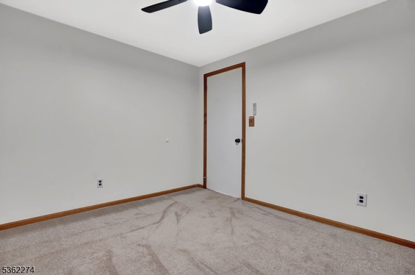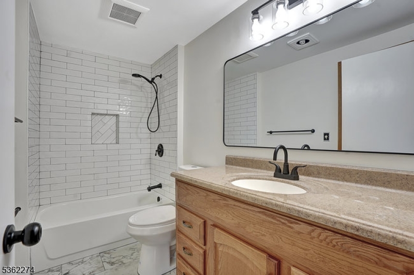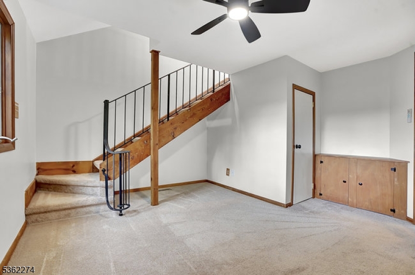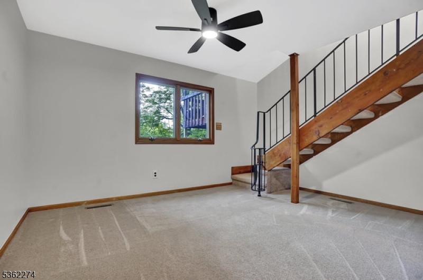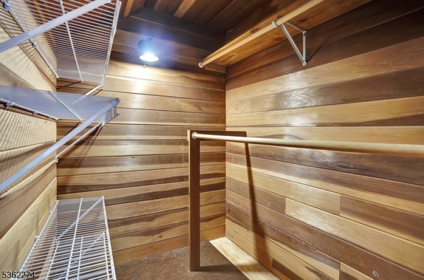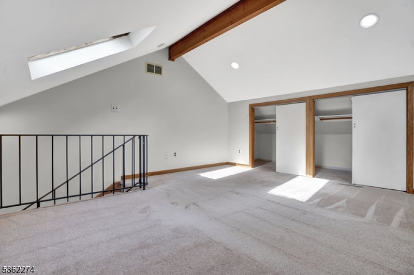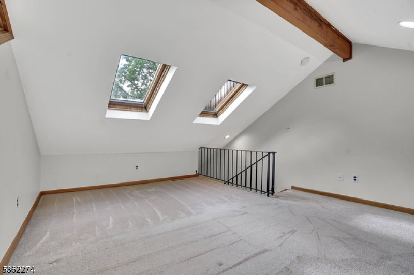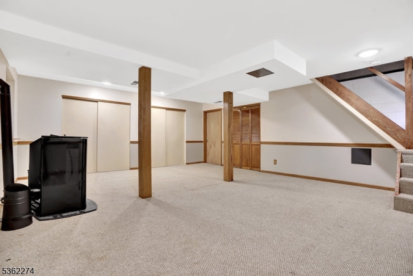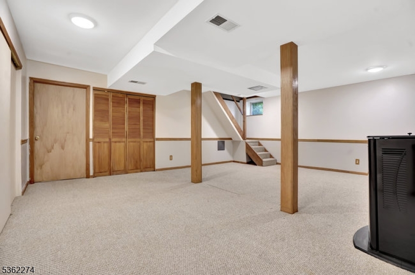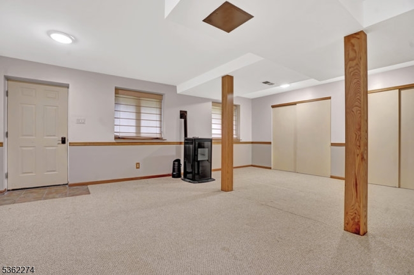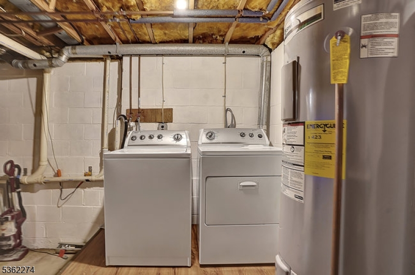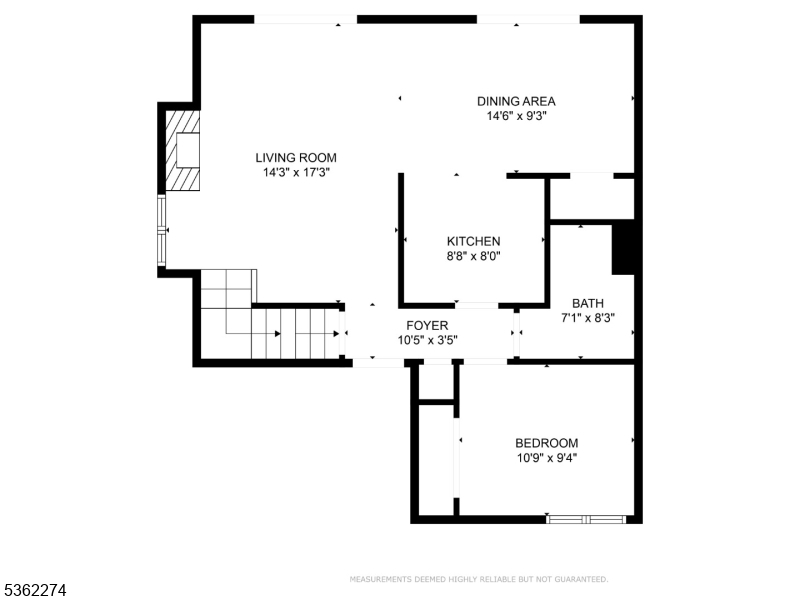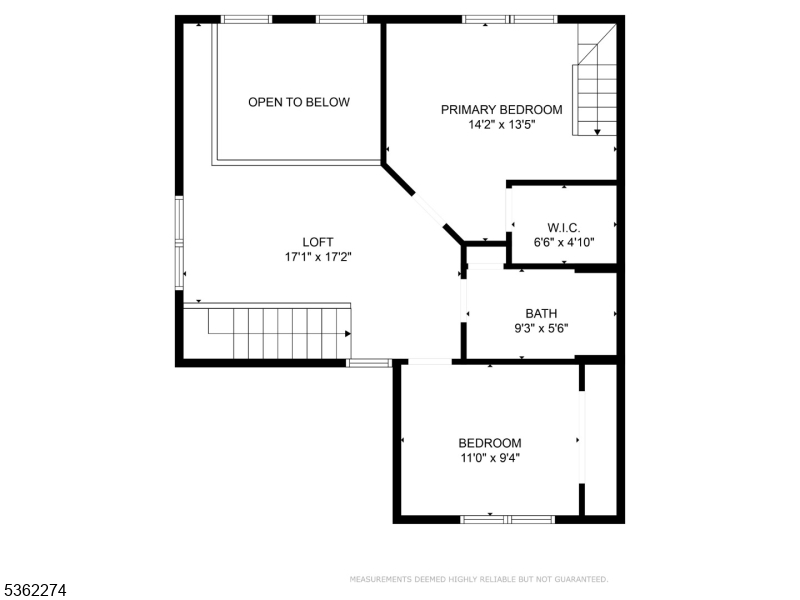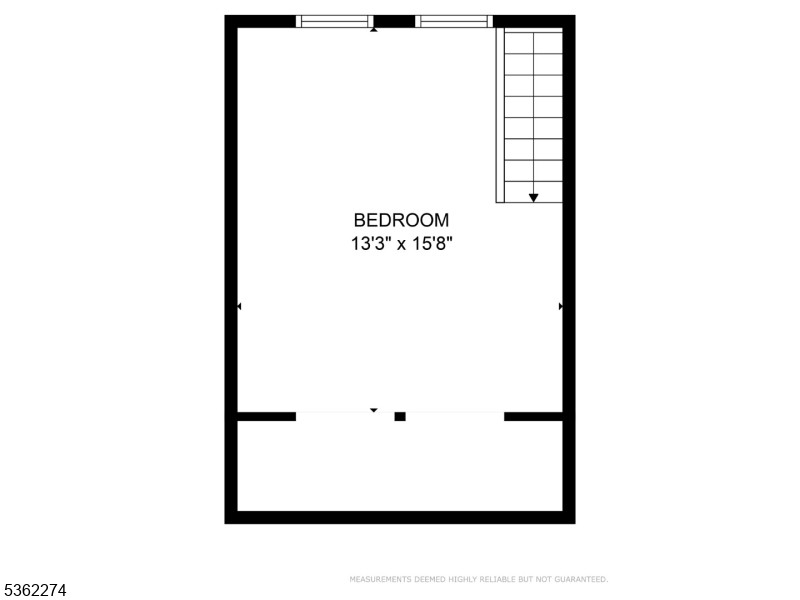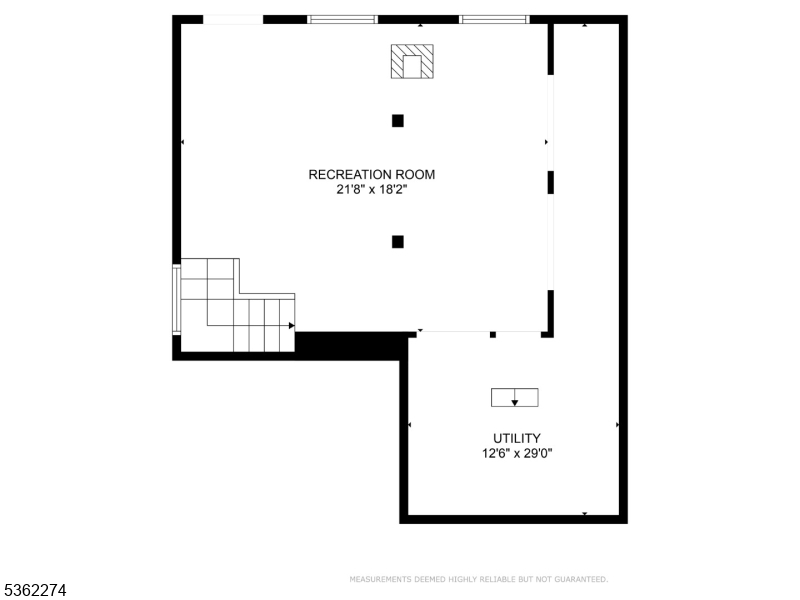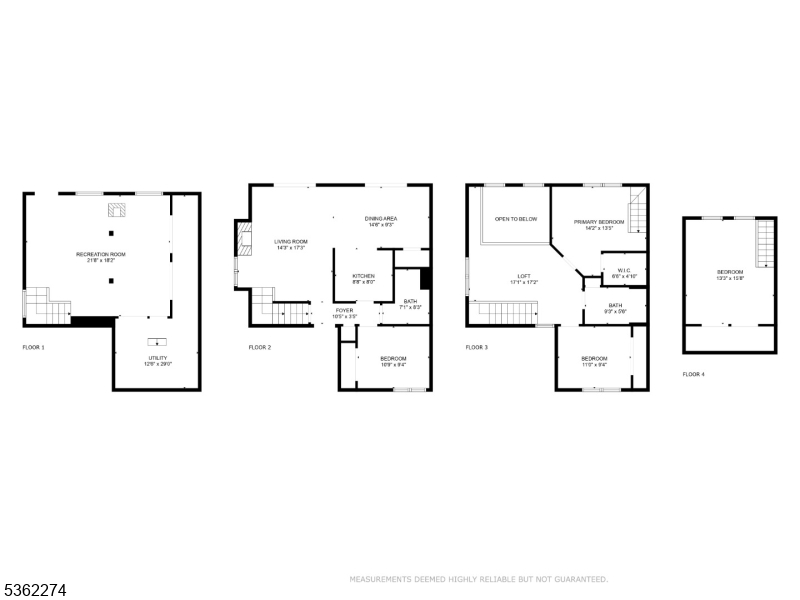6 Village Way, 6 | Vernon Twp.
Newly refreshed end unit townhouse with multiple levels of living space is ready for you to call home in Hidden Valley! The first floor greets you with new kitchen countertops and breakfast bar, a pellet stove fireplace, living room dining room combo and 2 sliding glass doors out to the spacious deck. You will also find one bedroom and a fully updated bathroom on this level. On the second floor you will find 2 more bedrooms, loft space that overlooks the living room and another updated full bath! The 3rd level loft has many possibilities as additional living space, an office, extra storage, etc. The walkout basement features a laundry room, storage closet and provides extra light and easy access to the outdoors. This property's convenient location allows you to easily take advantage of all the amazing activities that are just a short drive away like water parks, golf courses, hiking, skiing, local wineries, restaurants, spas and more. Easy to show, schedule an appointment today! GSMLS 3966933
Directions to property: GPS to 6 Village Way. Right at the top of the development driveway, then parking is first lot on the
