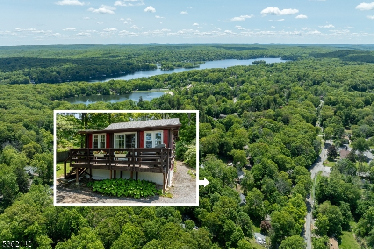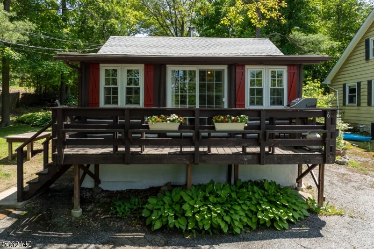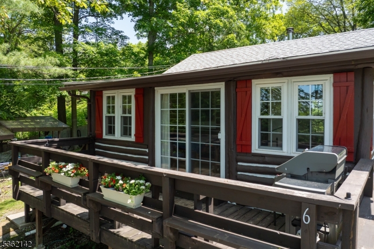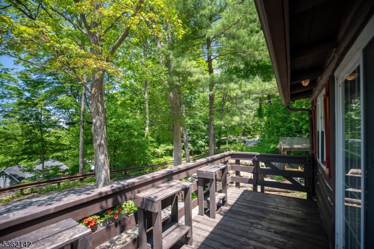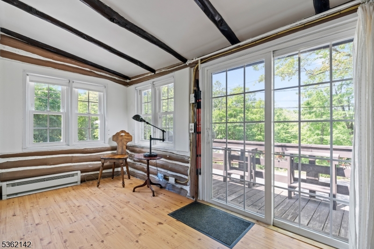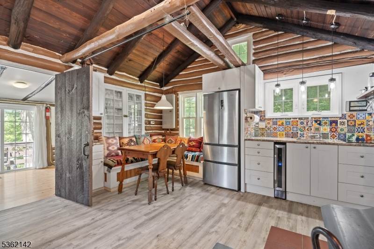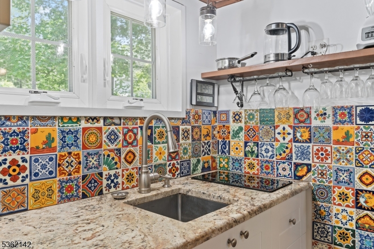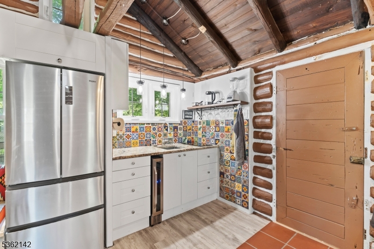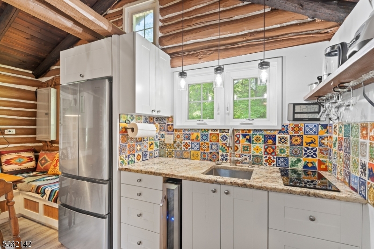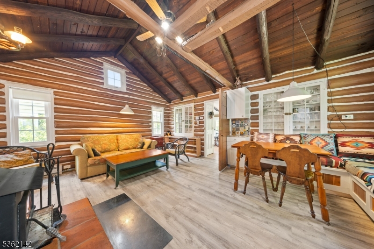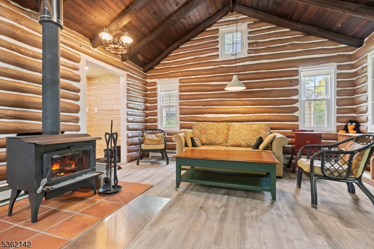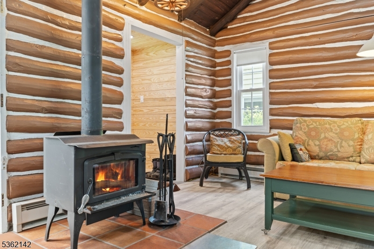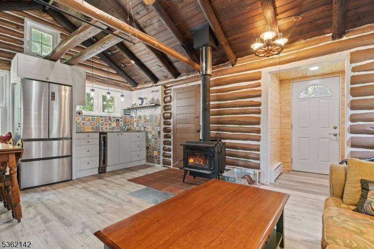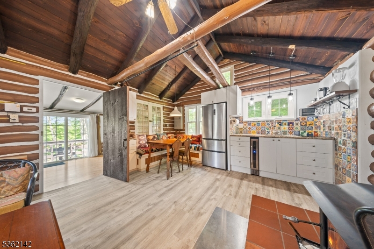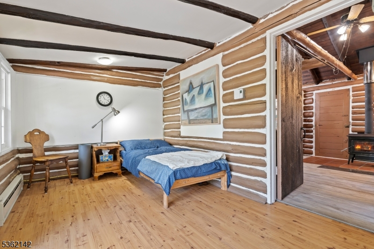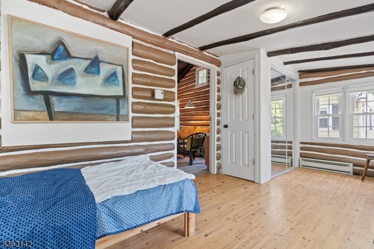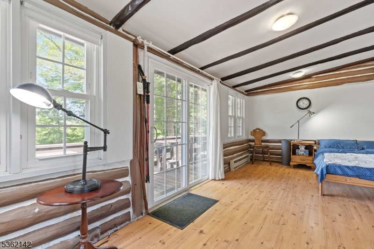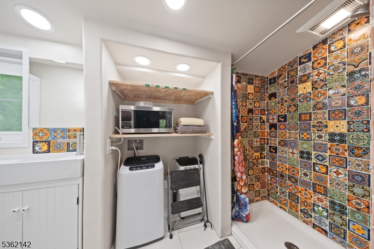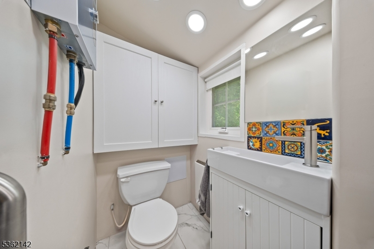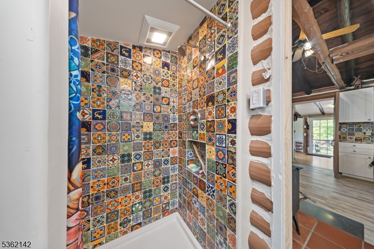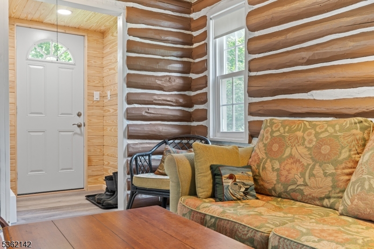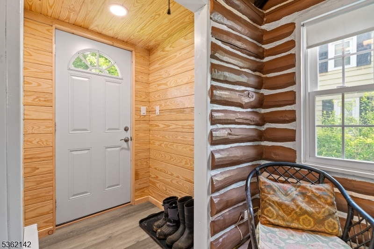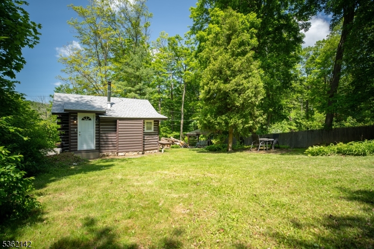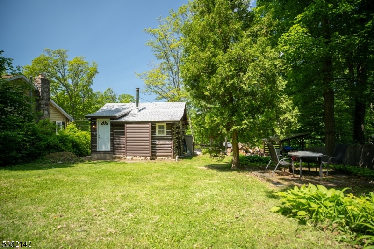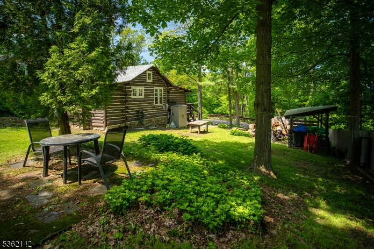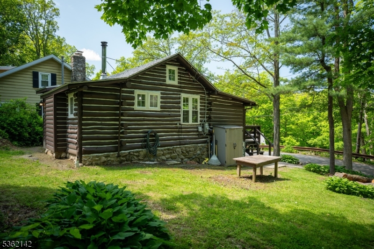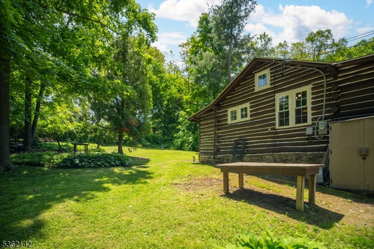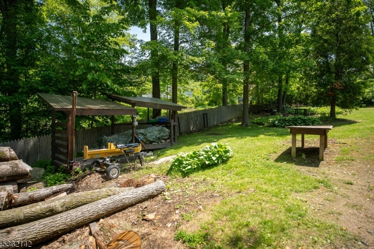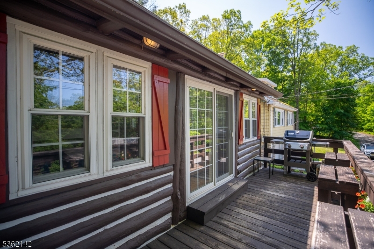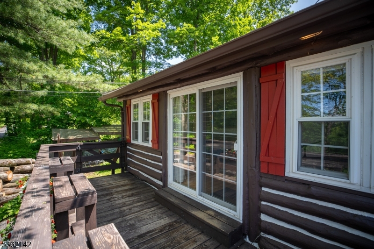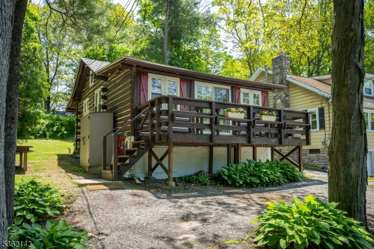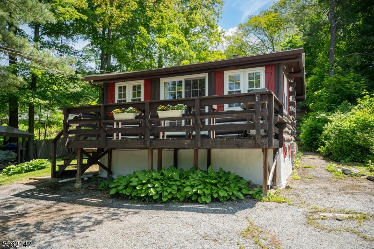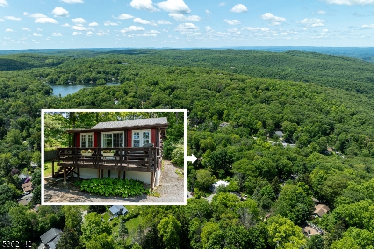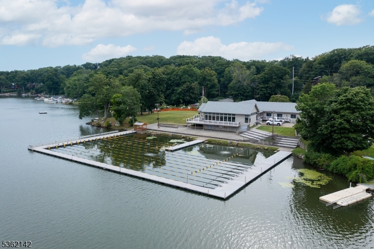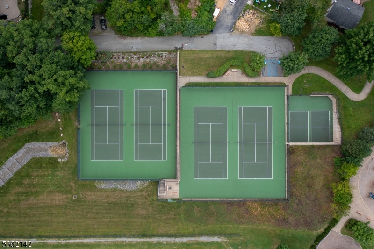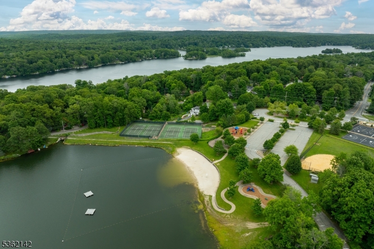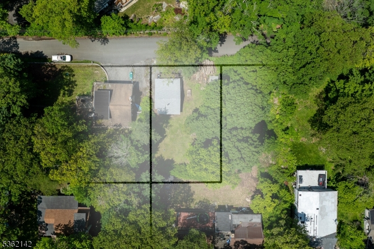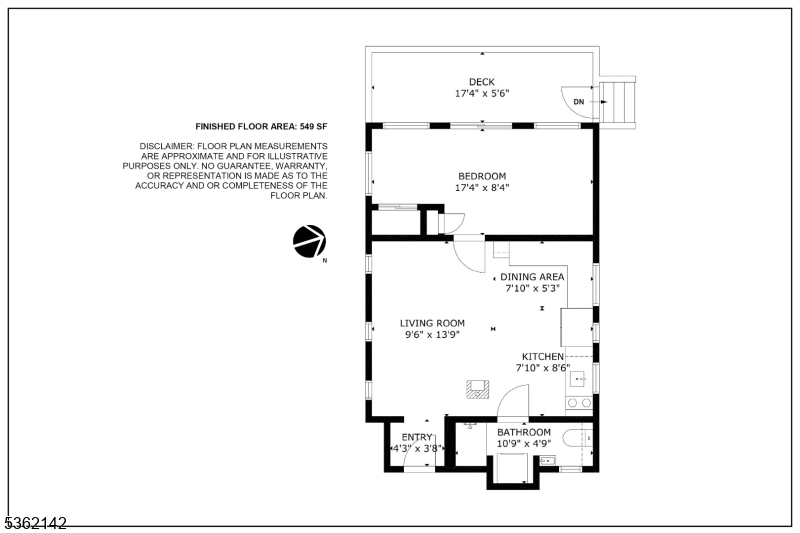6 Alamoosook Rd | Vernon Twp.
Wake up to dappled sunlight filtering through the tree canopy at this classic log cabin nestled on a .14-acre wooded lot. Available furnished and recently upgraded, the home marries storybook charm with modern efficiency: new roof 2025, 200-amp electric service 2022, on-demand hot water 2024, and a 140-ft deep well drilled in 2019. Step onto the west-facing front deck for morning coffee or golden-hour cocktails. Inside, exposed log walls and rafters frame an open living area anchored by a wood-burning stove and a clever built-in dinette. The sleek, renovated kitchen pairs an induction cooktop, stainless appliances, and a wine fridge with fresh flooring that carries into the chic bath with tiled shower. Recently replaced windows and doors boost energy performance. Outside, enjoy a stone patio with fire ring and off-street parking for two cars, plus a private backyard for pets or gardening. Enjoy outdoor recreation year-round with private access to Highland Lakes Country Club's five pristine lakes, seven sandy beaches. Activities for all interests and ages; sailing, racket sports, hiking, fishing, swimming and more. Winter sports are just a short drive away at Mountain Creek. Whether you crave a turnkey weekend hideaway or a low-maintenance full-time home less than 60 miles from NYC, this cabin delivers on atmosphere, amenities, and appeal. HOME IS SOLD AS IS: survey and septic engineering for a new system are available for the buyer to update. GSMLS 3967486
Directions to property: Breakneck Road to Alturas Road past beach one complex. Alturas becomes Alamoosook #6.
