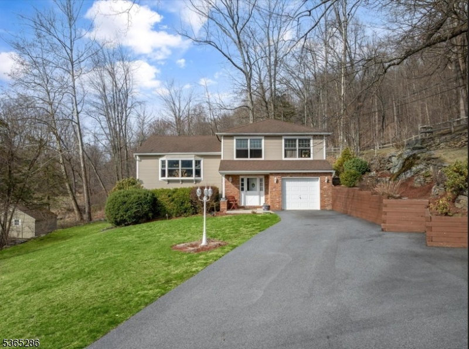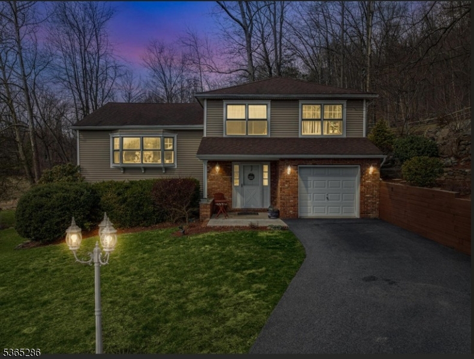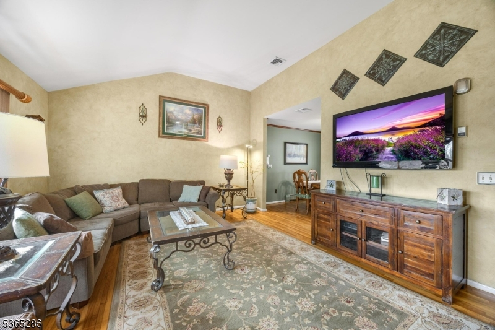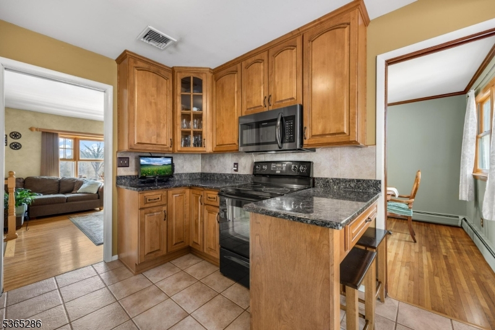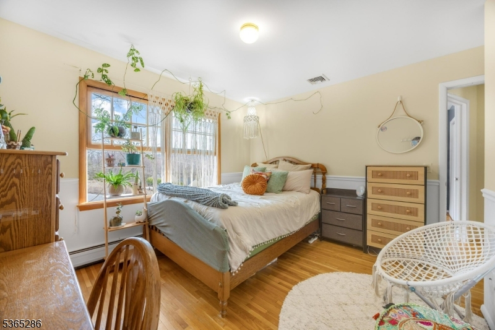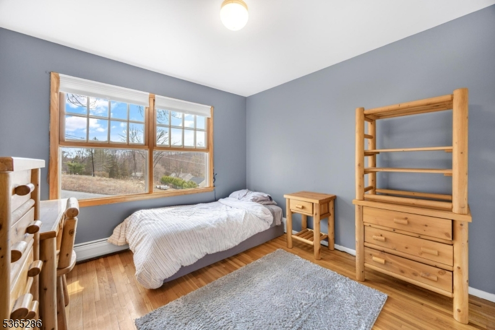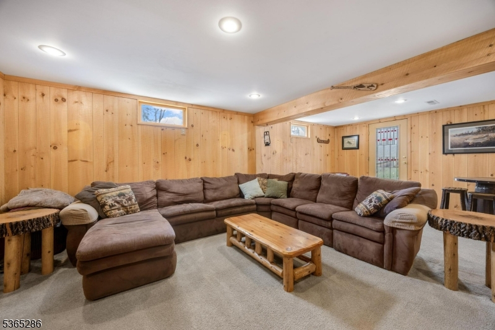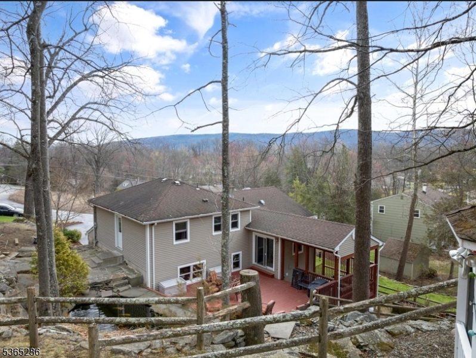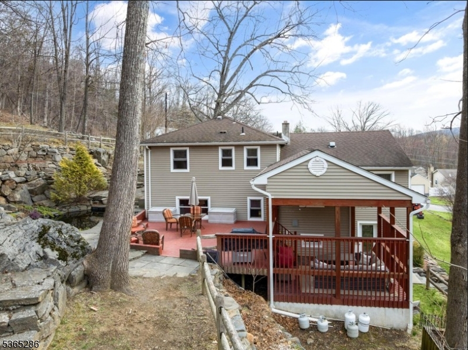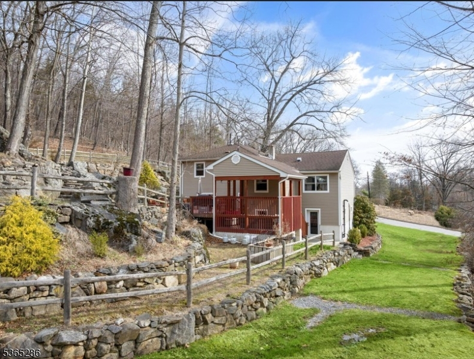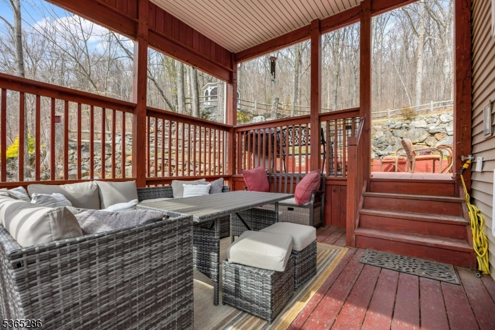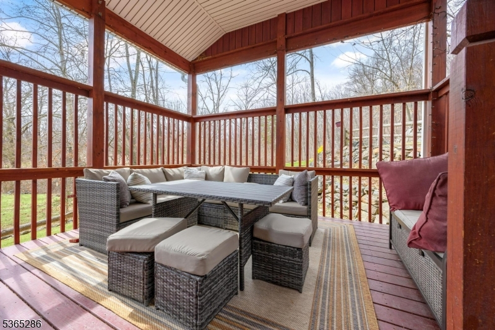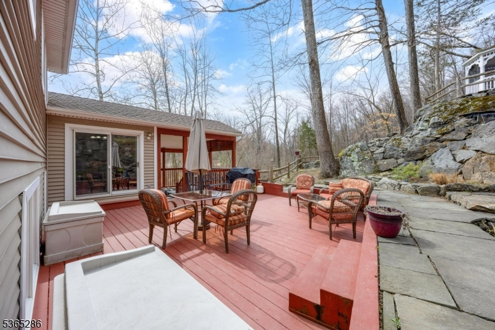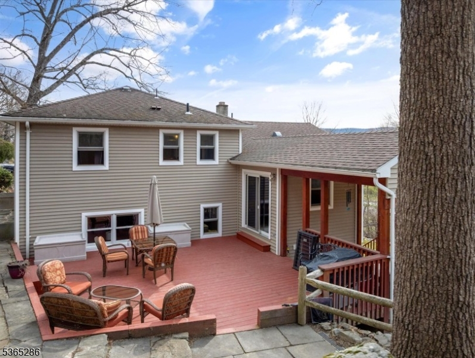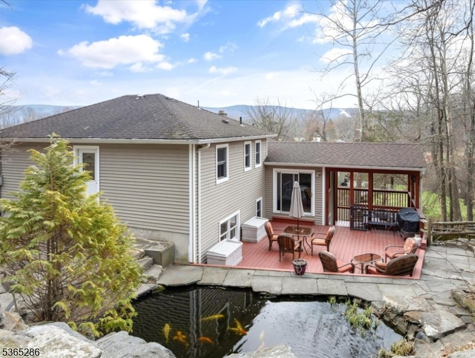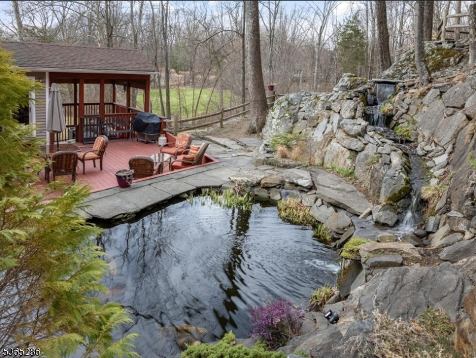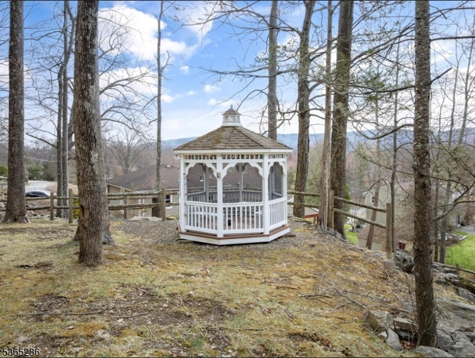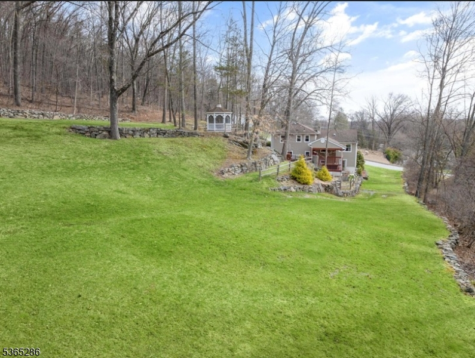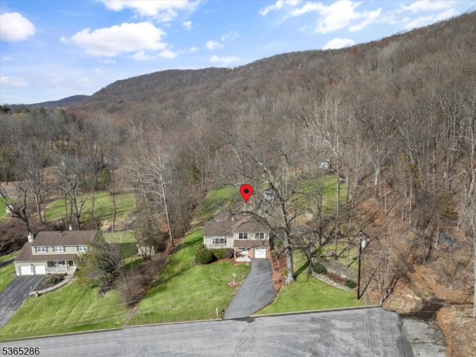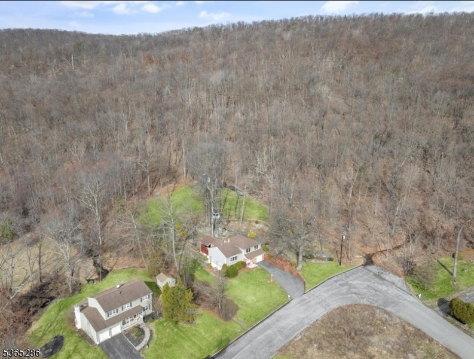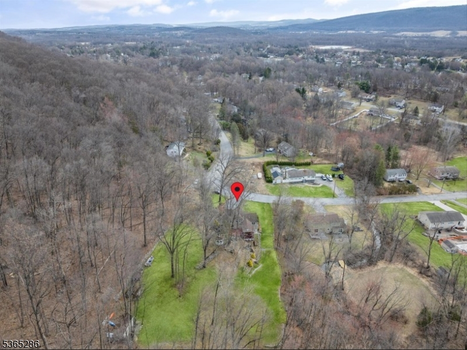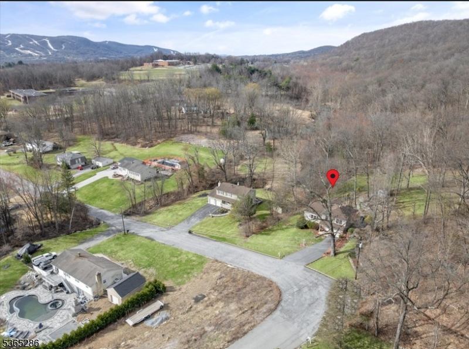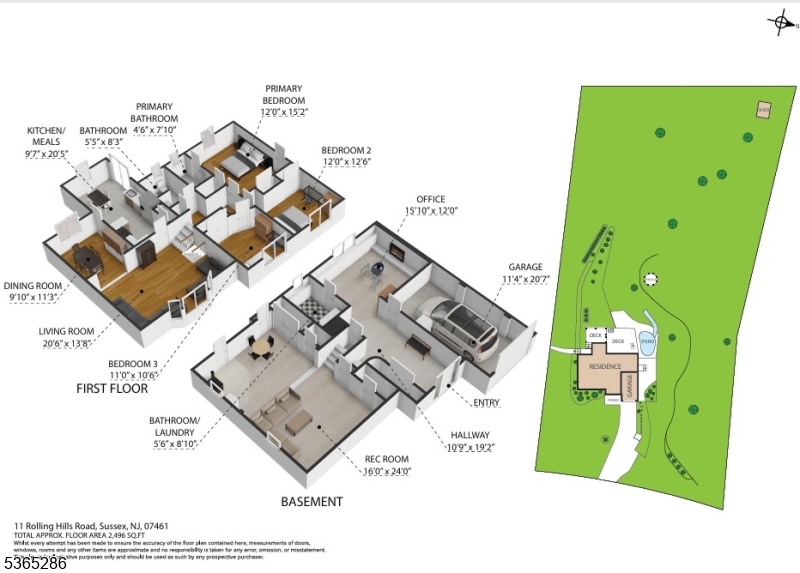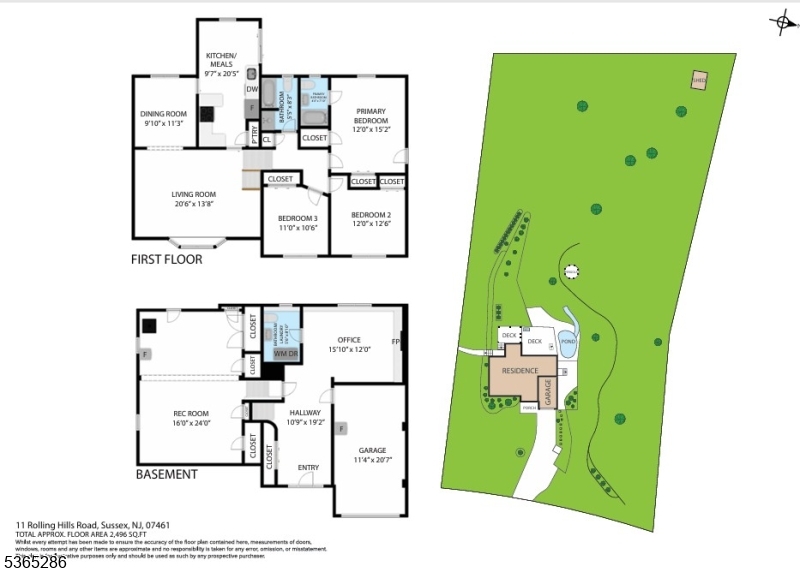11 Rolling Hills Rd | Vernon Twp.
Private Retreat with Stunning Outdoor Living & Natural Beauty - Tucked away in a serene setting, this beautifully maintained home offers the perfect blend of privacy, comfort, and outdoor living. Bordered by 37 acres of NJ State land with a 330-foot shared boundary, the property feels like a private retreat while remaining close to everything Vernon has to offer. The exterior features professionally landscaped grounds with multiple outdoor entertaining areas, including a spacious deck off the kitchen and a covered patio just steps away.- The backyard is a true showstopper featuring a tranquil waterfall, expansive koi pond, and lush water gardens that create a peaceful, resort-like atmosphere. - Inside, the home is in pristine condition with an updated kitchen and bathrooms, offering a modern yet warm aesthetic throughout. Thoughtfully improved and immaculately maintained, it's truly move-in ready with nothing left to do. - Ideally located near Vernon's elementary schools, Maple Grange Sports Complex, and the town center. Just minutes away are Mountain Creek Resort's skiing, snowboarding, biking, and water park amenities, as well as top-rated golf. A rare find this home is the perfect blend of natural beauty, comfort, and convenience. GSMLS 3969664
Directions to property: Route 94 to Vernon crossing Rd or Maple Grange Rd to Lounsbury Hollow Rd to Dorchester Rd to the ver
