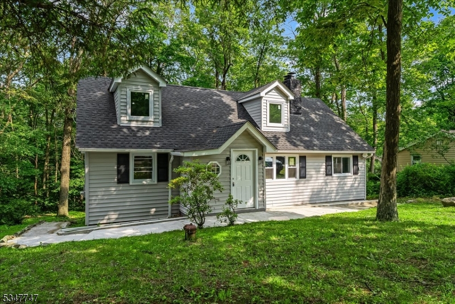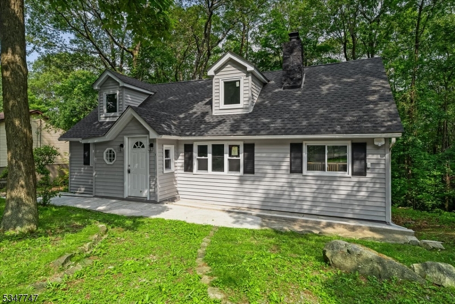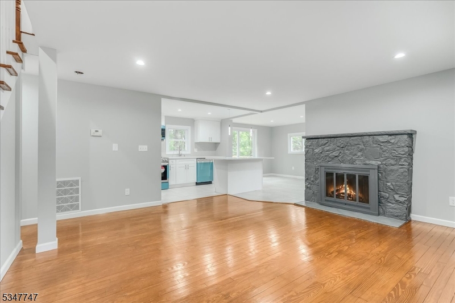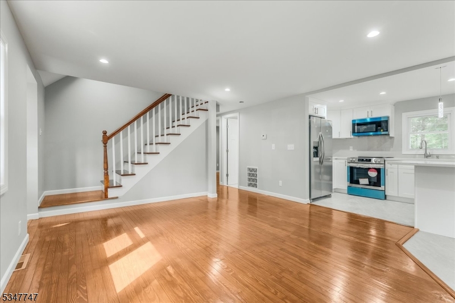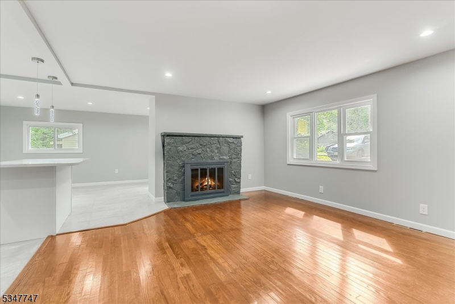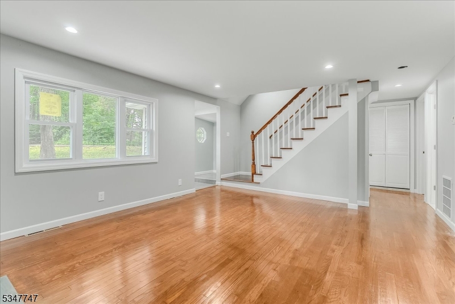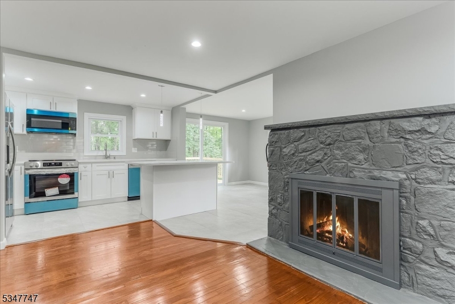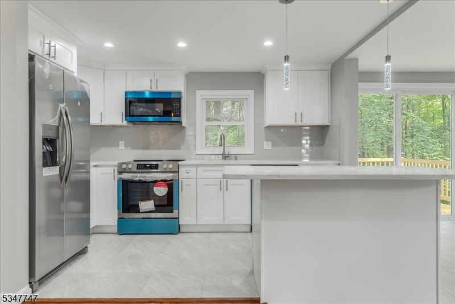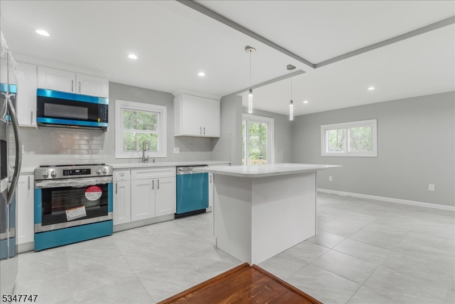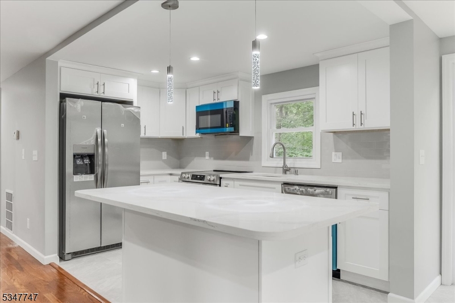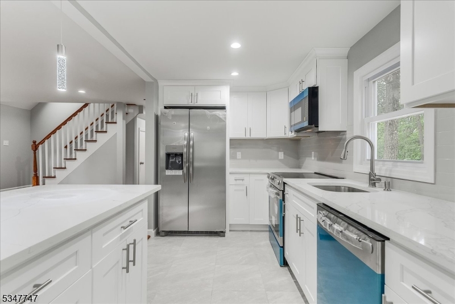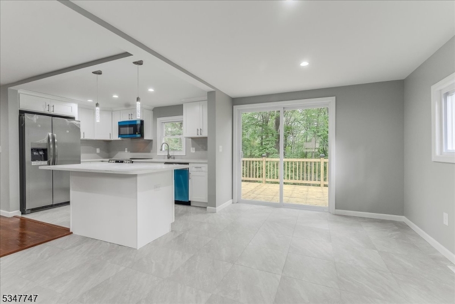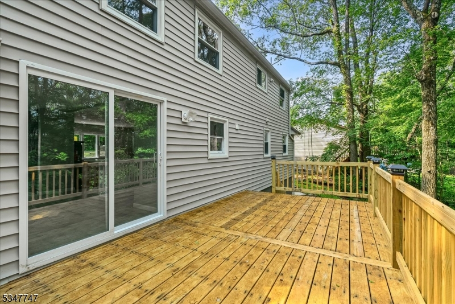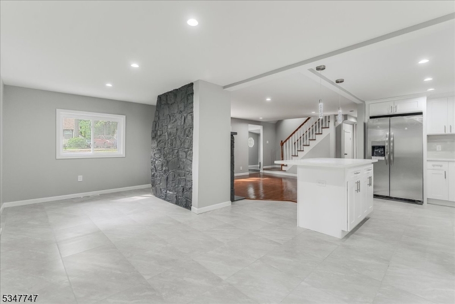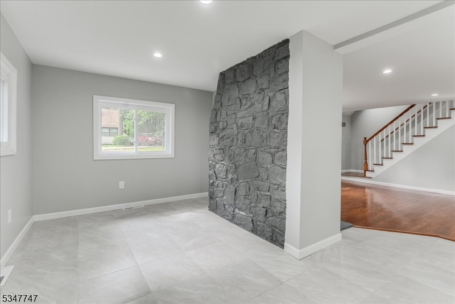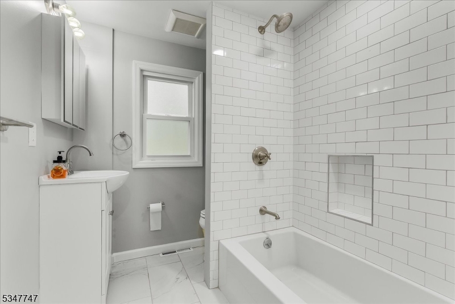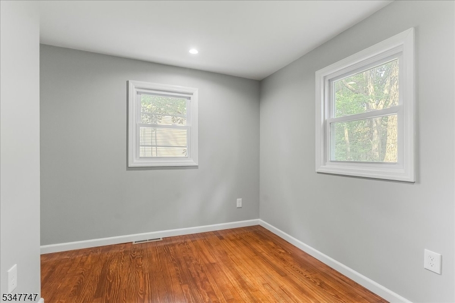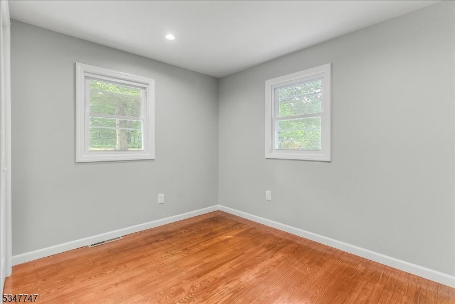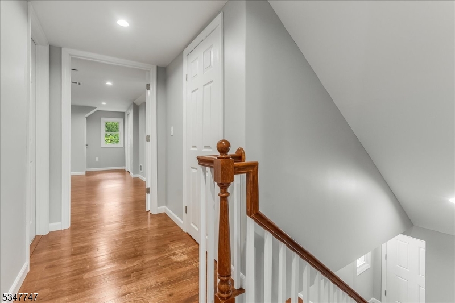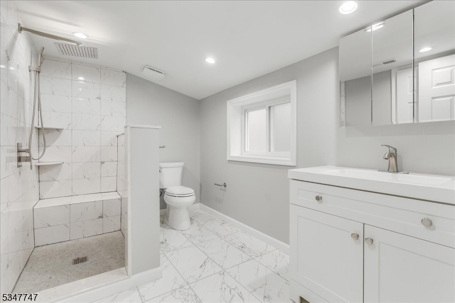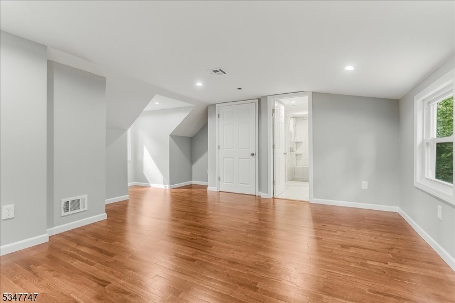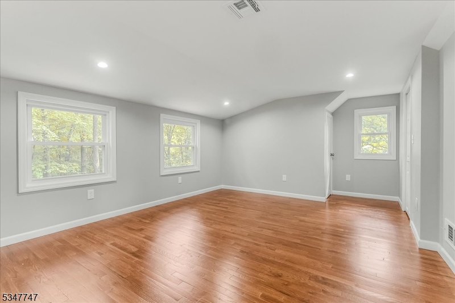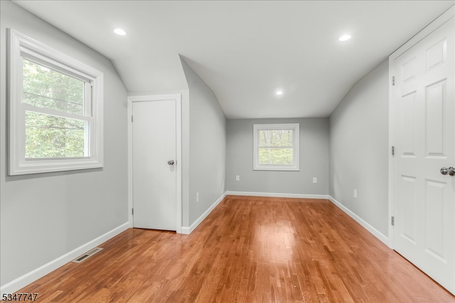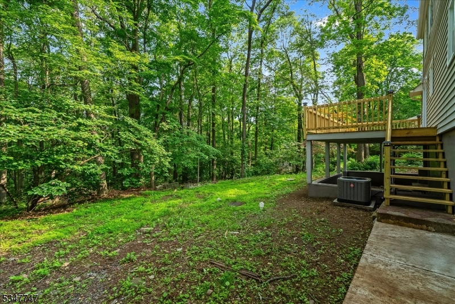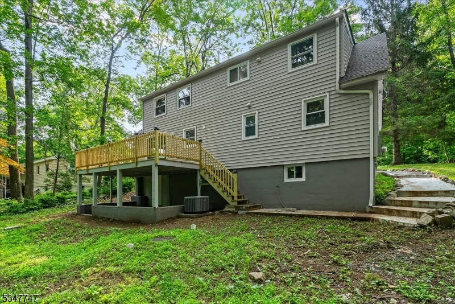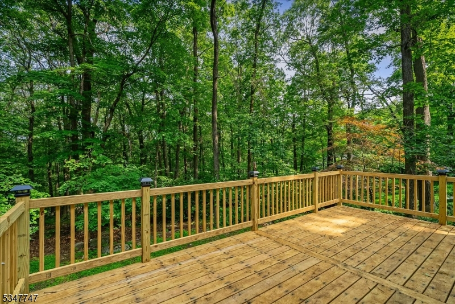7 Mondamin Rd | Vernon Twp.
Discover modern comfort and timeless charm in this fully updated 4-bed, 2-bath home in the desirable Highland Lakes community! The open-concept living room features a cozy fireplace and flows seamlessly into the stunning new kitchen with quartz countertops, stainless steel appliances, a center island, and an eat-in area with sliders to the deck perfect for entertaining or relaxing. A bonus den just off the main living area adds flexible space for a home office or creative nook. The main level includes 2 bedrooms, a full bath, and a convenient laundry closet. Upstairs, the spacious primary bedroom shares a full bath with the additional bedroom ideal for guests, or a second office setup. Additional highlights include basement access for utilities and extra storage, and access to all the amenities of the Highland Lakes community swimming, boating, fishing, and more. This move-in-ready home is perfect for full-time living or a relaxing weekend getaway. GSMLS 3970181
Directions to property: Alturas Road to Onteora Road to Shawondasse Road to Mondamin Road to #7
