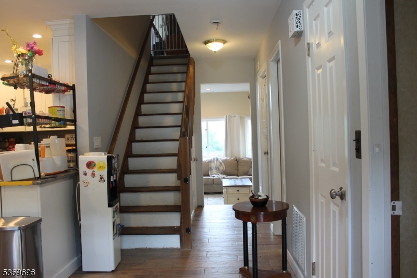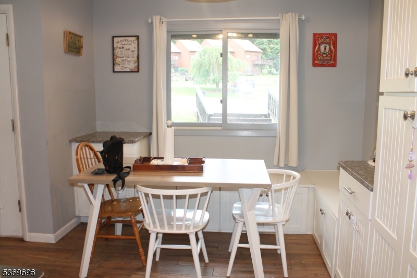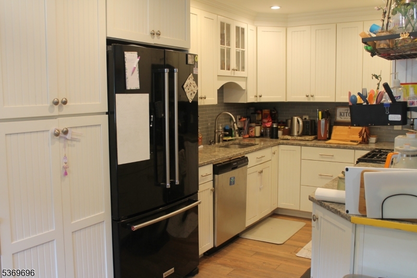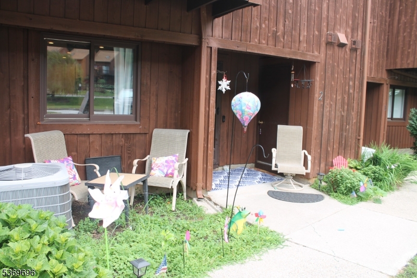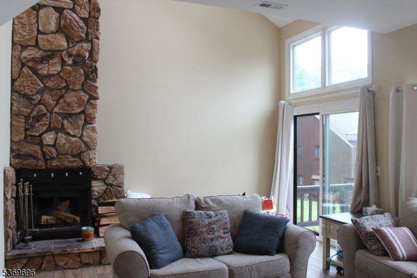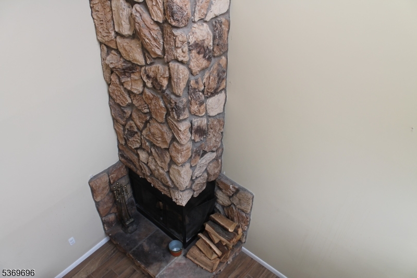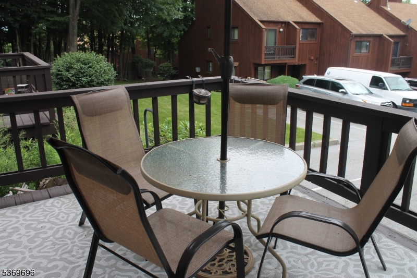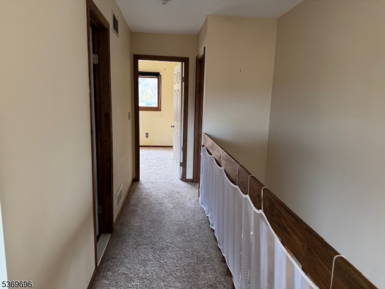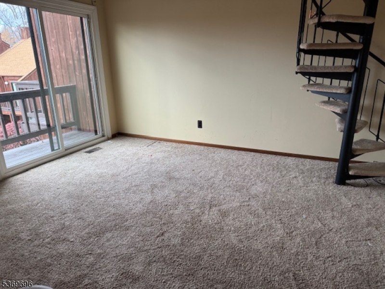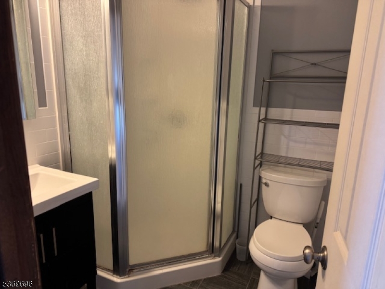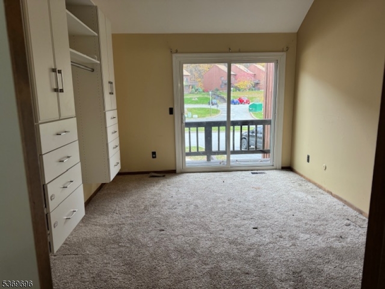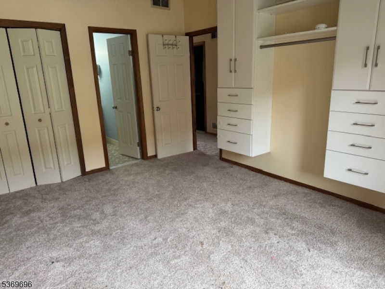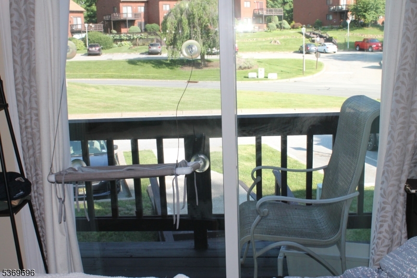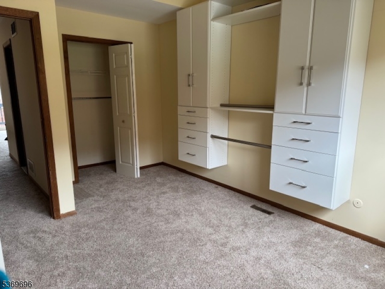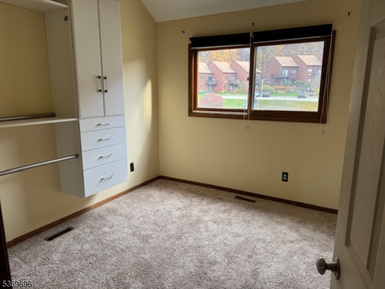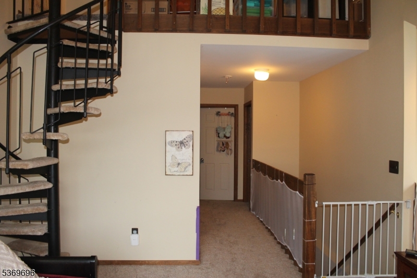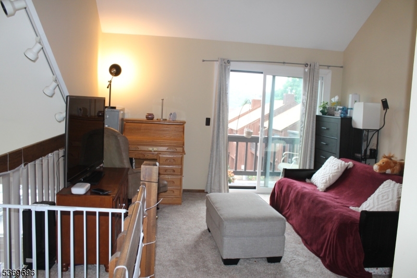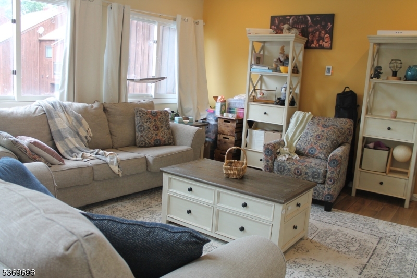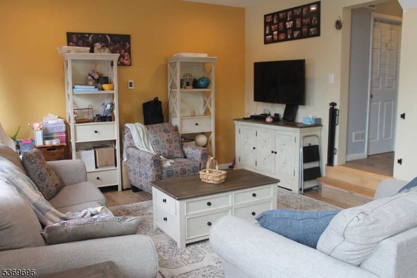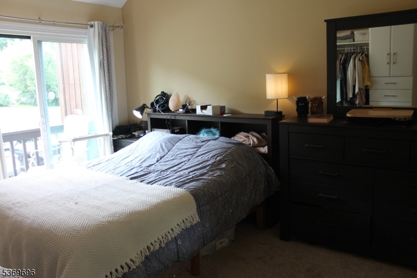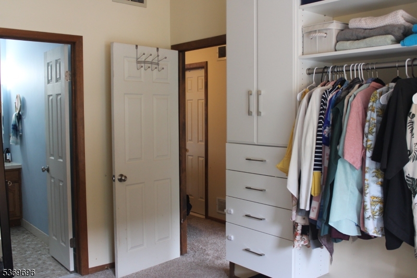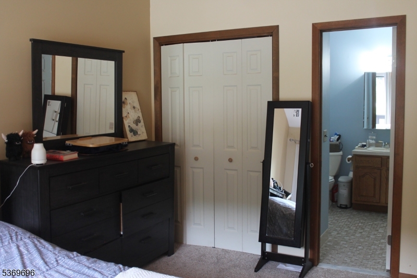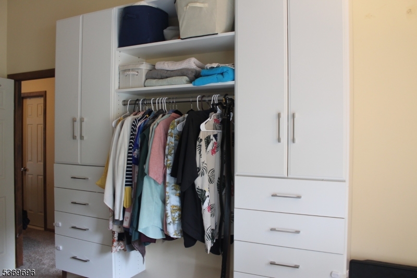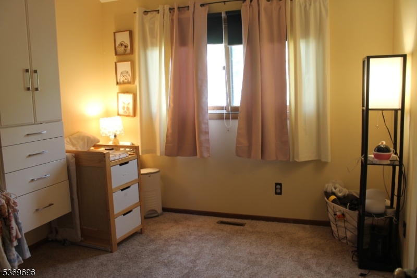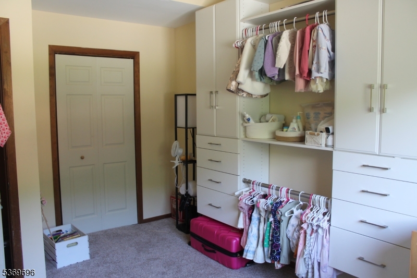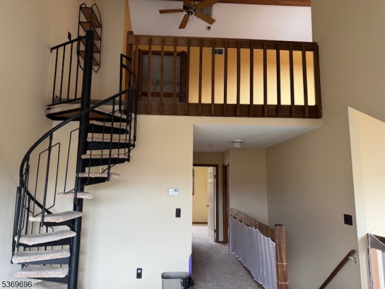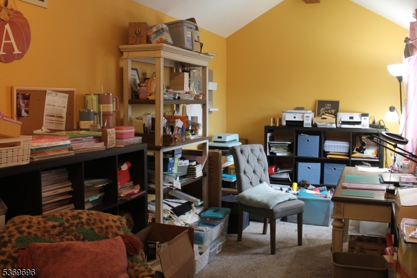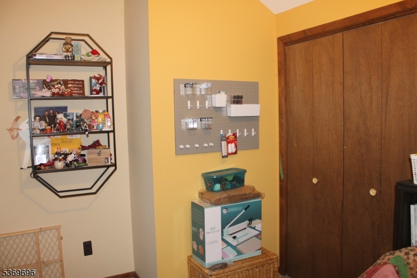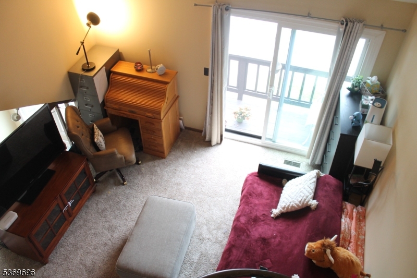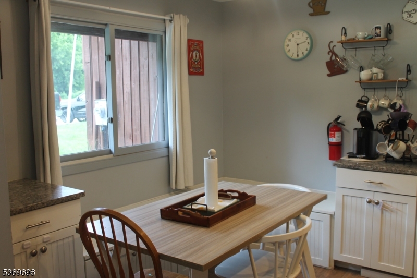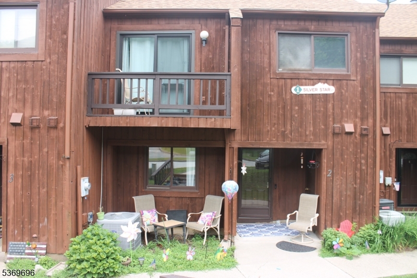1 Silver Star Ct, 2 | Vernon Twp.
Beautifully renovated Townhouse, GROUND FLOOR Unit #2. Park right outside your door. Enter to Dining/Kitchen Area, You are sure to FALL in LOVE. Renovated with an abundance of Cabinets, Granite Countertops and Tile Flooring. Brand NEW Dishwasher. Down the hallway is the Separate Laundry Room. Enter the Sun-Filled Living Room with Large Stone Wood Burning Fireplace, High Ceilings, Tile Flooring with Radiant Heat, and Sliders to the Deck. Up the Straight Stair Case to the Bonus Den Area with NEW Carpeting. Down the Hallway to the Primary Bedroom and Second Bedroom equipped with NEW Custom Closet Units. Two Full Bathrooms finish off this level. From the Den Area continue up the Stairway to the THIRD Bedroom (currently used as a craft room) All with NEW Carpeting Throughout! This is a Lovely Community with Outdoor Pool, Playground & Tennis Courts, Golfing, Skiing and a Water Park nearby. Sussex County has a lot to ENJOY: Five Star Restaurants, Hotels, Golf Courses & Spas along with many State Parks offering Hiking Trails, Boating, Fishing, Horse Back Riding and so much more. GSMLS 3973523
Directions to property: RT 94 to Great Gorge Village Development - straight to Gate #1, follow road to Silver star Court on
