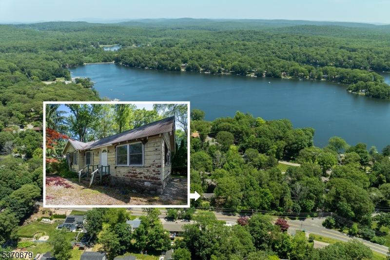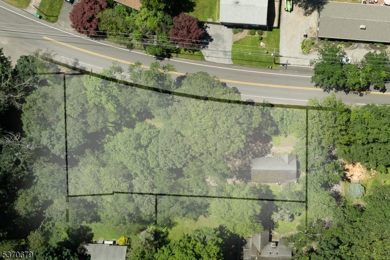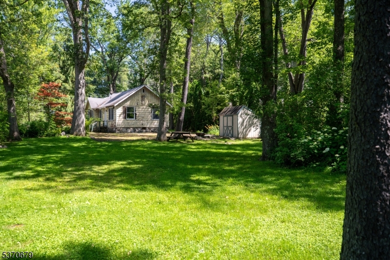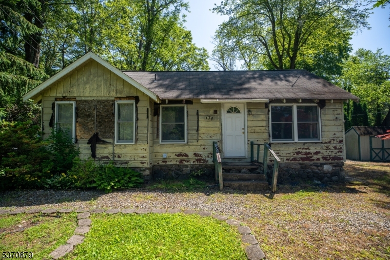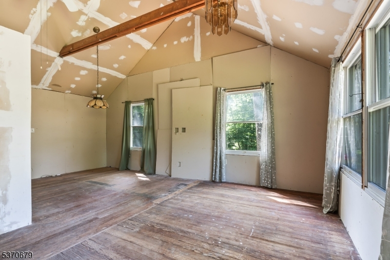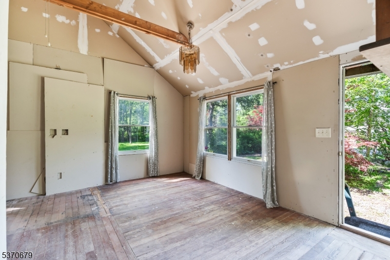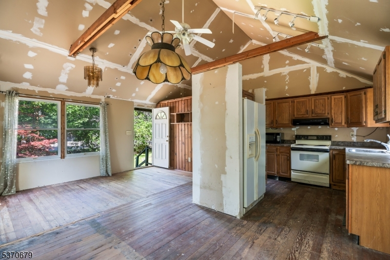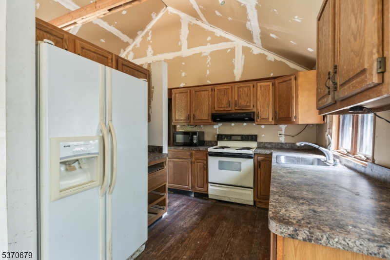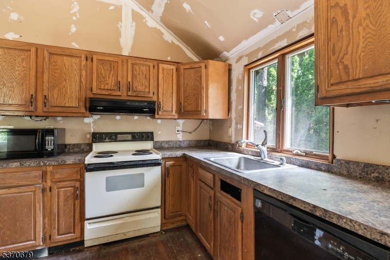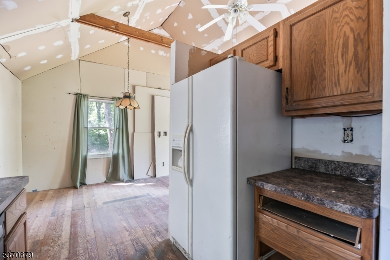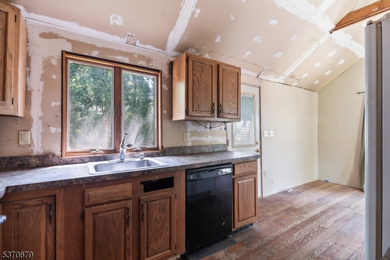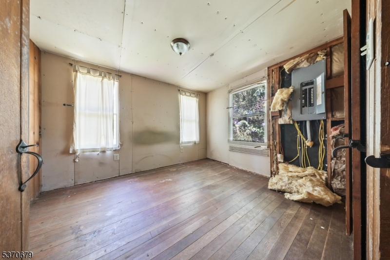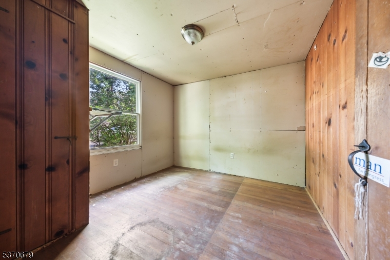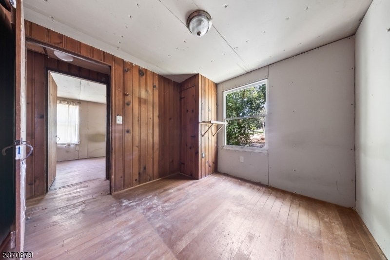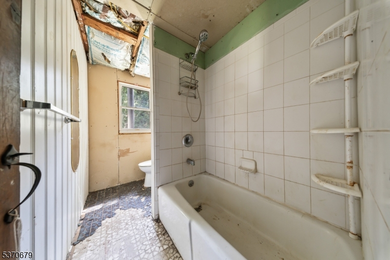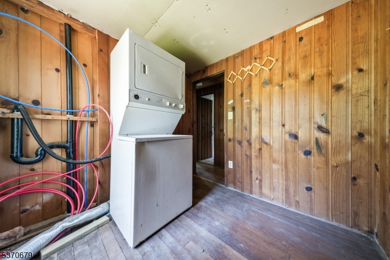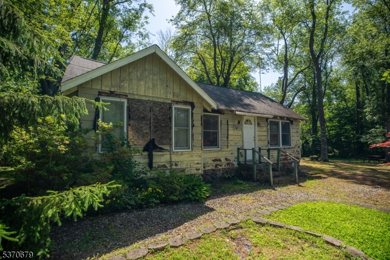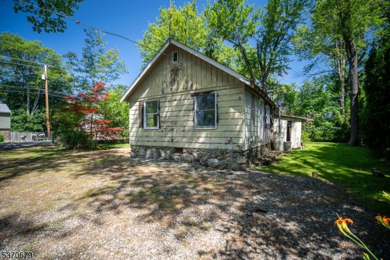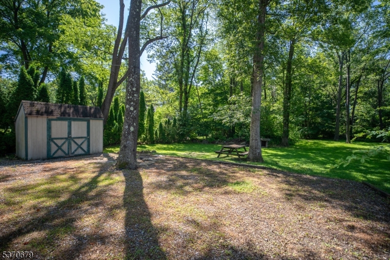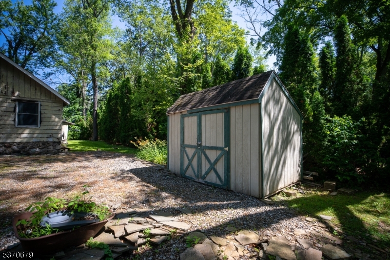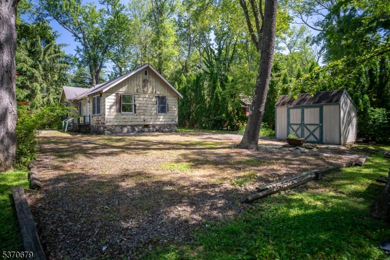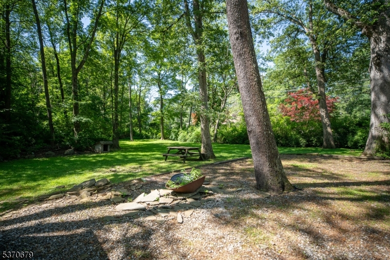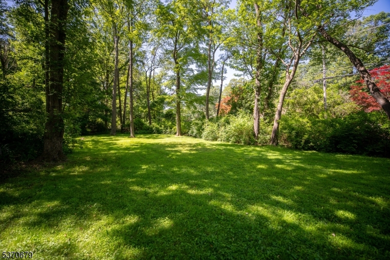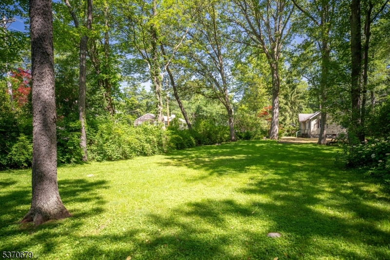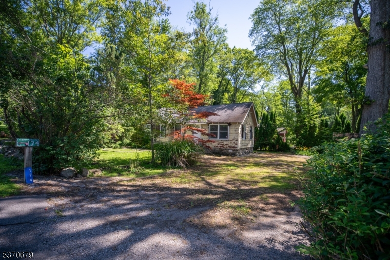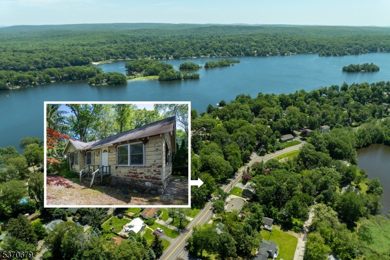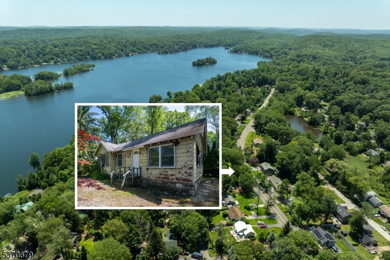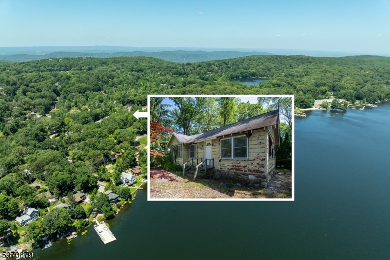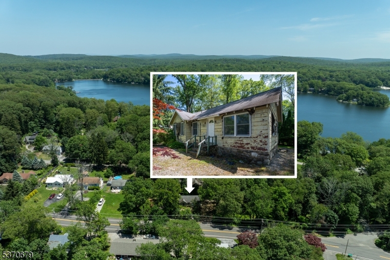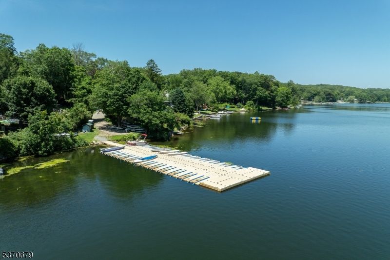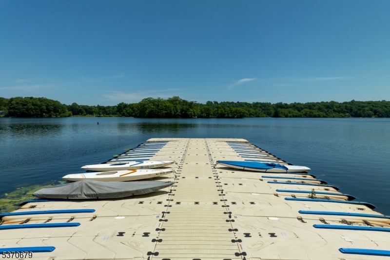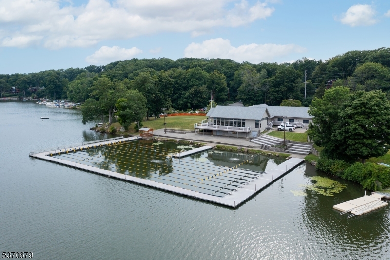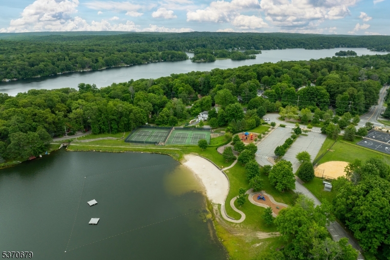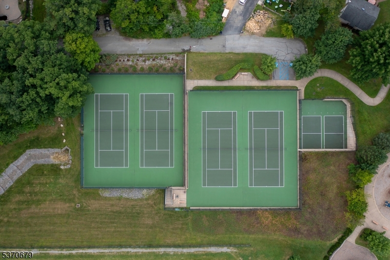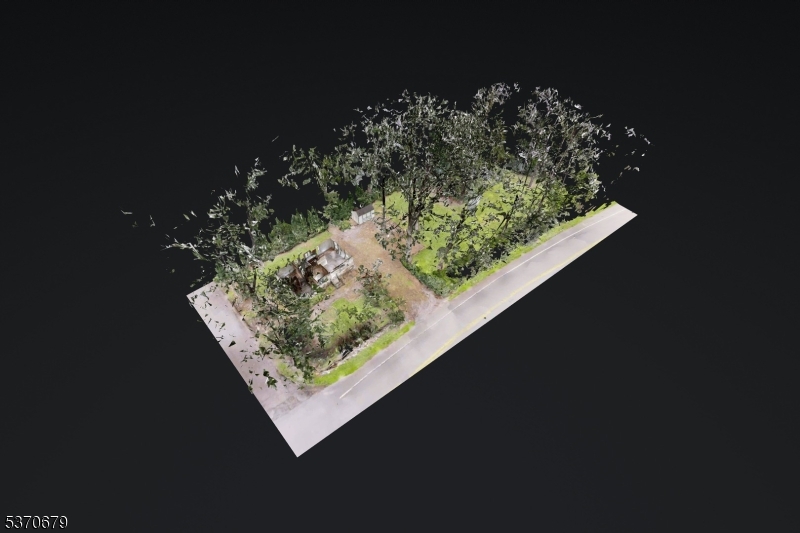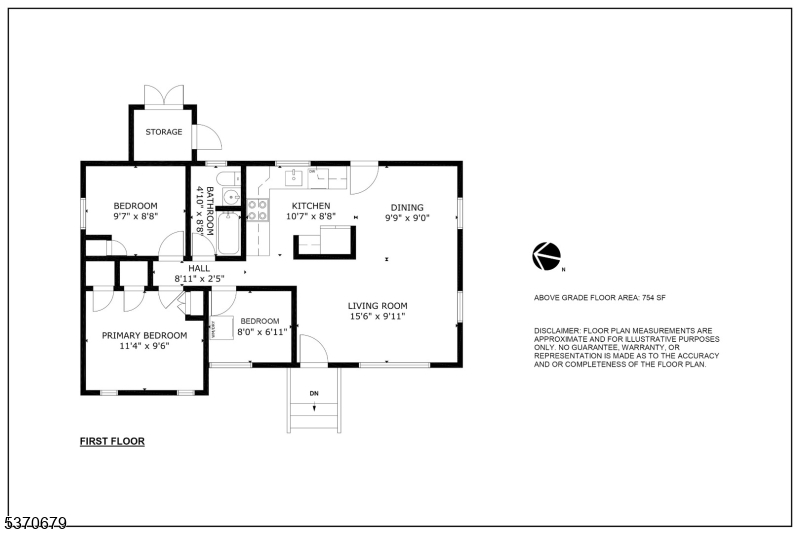174 Highland Lakes Rd | Vernon Twp.
Bring your imagination and your tool belt! Situated on a level, tree-covered corner parcel, this ranch offers three bedrooms, one full bath, and unlimited potential. The property enjoys frontage on Highland Lakes & Manicroat Roads providing flexible access, while a sprawling gravel driveway easily accommodates guests, trailers, or vehicles. Inside, the home awaits renovation: utilities need updating, and finishes have been removed. Start fresh with your own fixtures and style. Numerous windows and a single-level layout invite an open concept redesign for a full time home or weekend getaway. Outdoors, mature hardwoods encircle a private yard ideal for gardens, a patio, or a future addition. Enjoy outdoor recreation year round with deeded access to Highland Lakes Country Clubs five pristine lakes, seven sandy beaches. Activities for all interests and ages - sailing, racket sports, hiking, fishing, swimming, art, music, play group and more. Winter sports are just a short drive away at Mountain Creek. Whether you're a contractor, investor, or DIY dreamer, this blank canvas is priced for possibility. Cash or renovation financing only. SOLD STRICTLY AS IS. Seize the opportunity to craft your perfect lake community escape! GSMLS 3974408
Directions to property: Breakneck Road to Highland Lakes Road - Home is on the corner of Highland Lakes Road and Manicroat R
