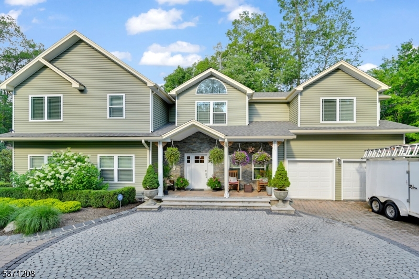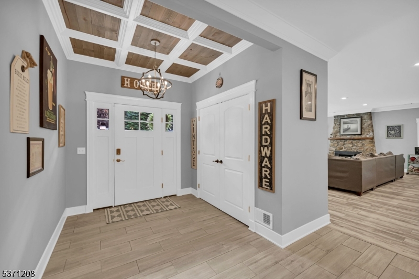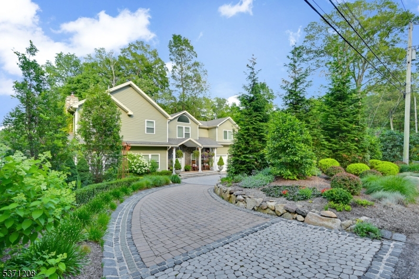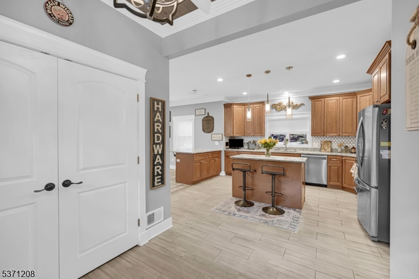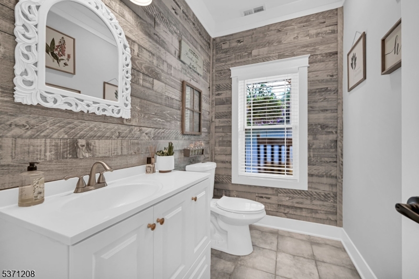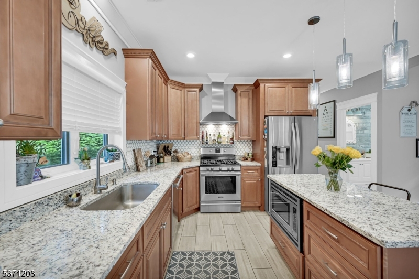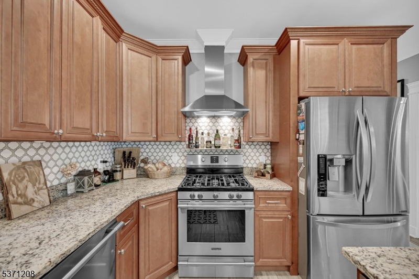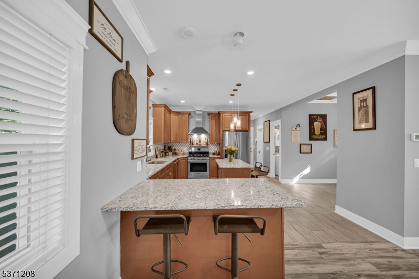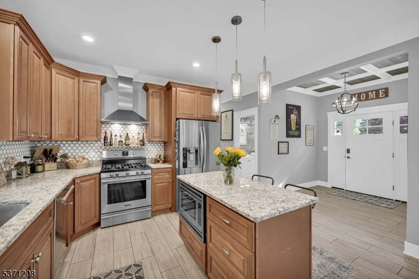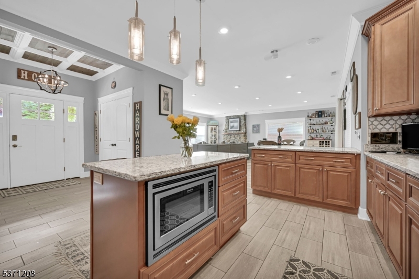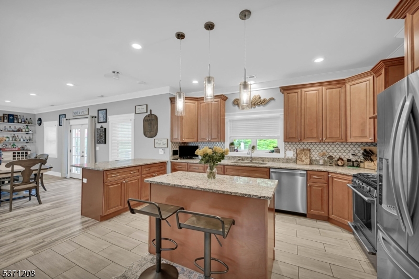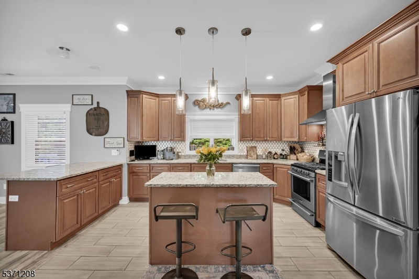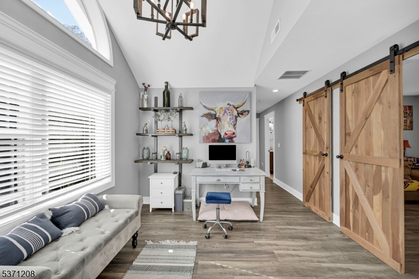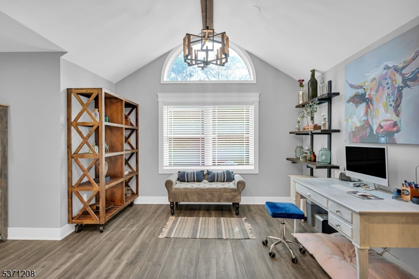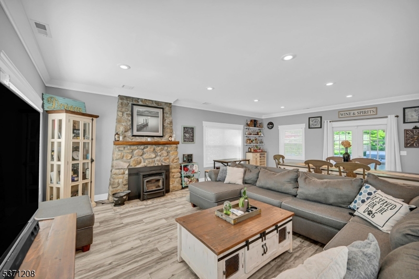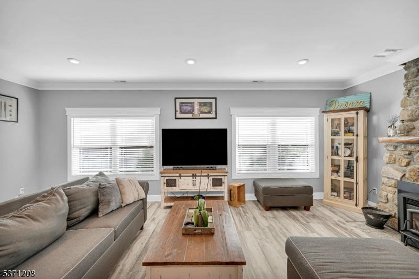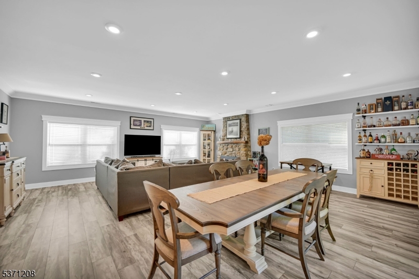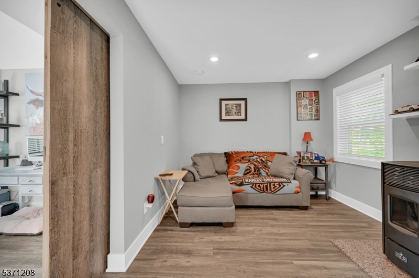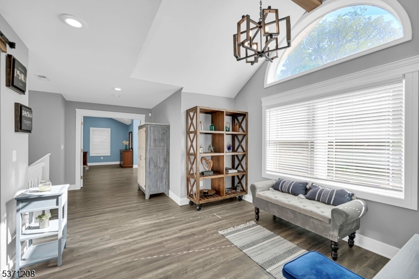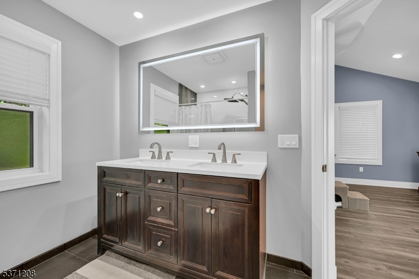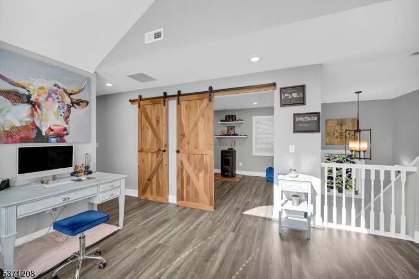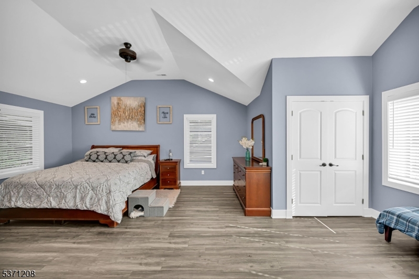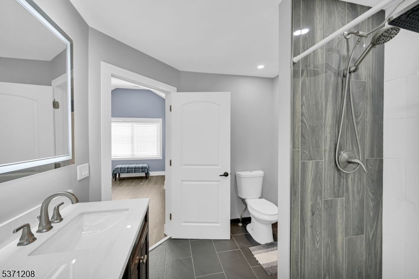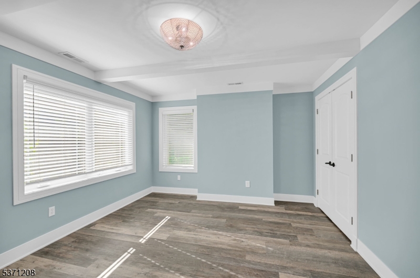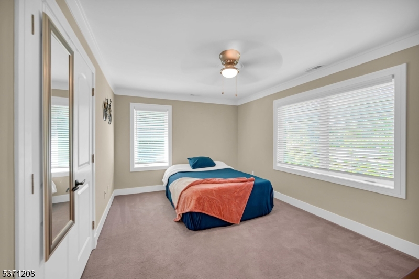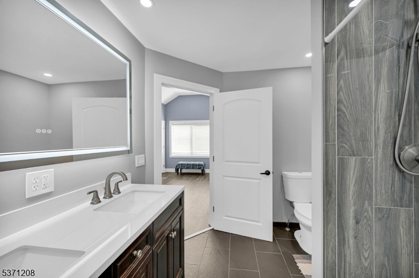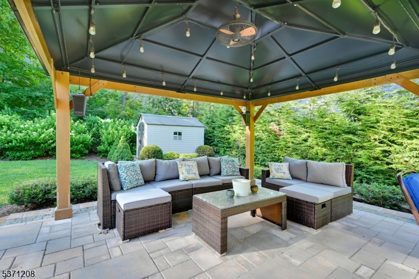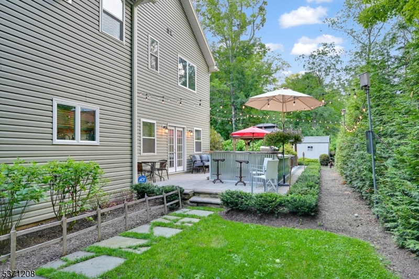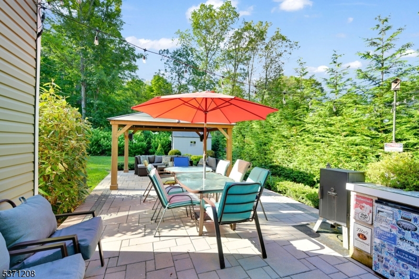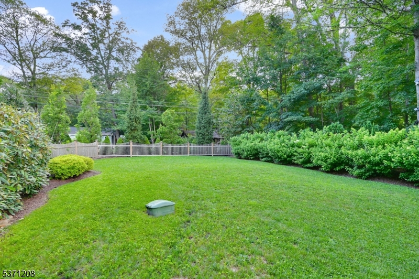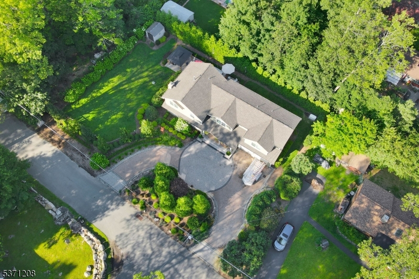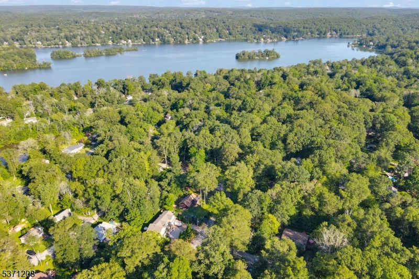224 Wawayanda Rd | Vernon Twp.
Step into this meticulously maintained 2-story home featuring custom moldings, coffered wood ceiling, crown molding, A sprawling 26x24 living room mix of carpeting, tile, and wood. The gourmet kitchen offers a center island, breakfast bar, and dinner area that suits large parties. French doors lead to the Outdoor kitchen with a built-in cook top, side burner, sink and refrigerator, 10'x12' outdoor pavilion with a metal roof attached to patio. Outdoor lighting. Upstairs, the oversized primary bedroom (19 x 18) features a private full bath with a stall shower and a separate tub. Two additional spacious bedrooms, a dedicated home office, and a convenient second-floor laundry room. Heated 2-car built-in garage with room for oversized vehicles, custom shelving, and work area. A welcoming open porch, level lot with a brick paving stone circular driveway for 8+ cars. Finally the home is complete with a Generac entire home backup generator with automatic transfer switch. professional landscaping designed home by one of Northern New Jerseys premier landscape installation companies. Enjoy the vibrant Highland Lakes lifestyle with mandatory membership offering access to beaches, boating, artist associations, clubhouse activities, swim lessons, lifeguard training, and an active ecology committee. GSMLS 3975785
Directions to property: Take NJ-23 N/Paterson Hamburg Turnpike and Vernon Stockholm Rd to Wawayanda Rd in Vernon Township
