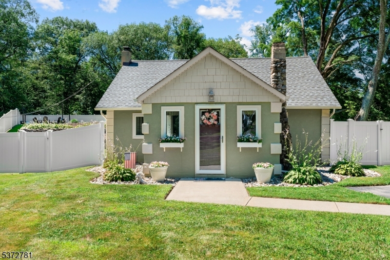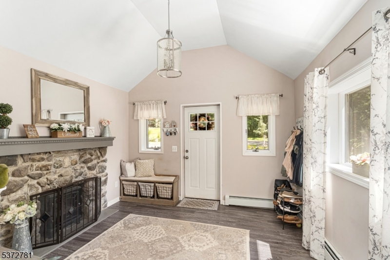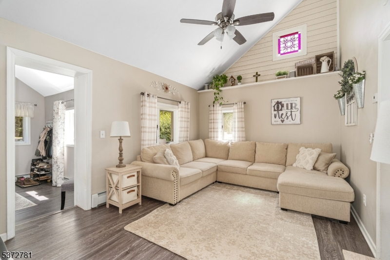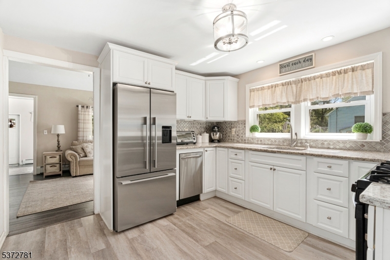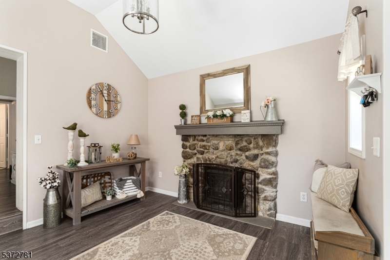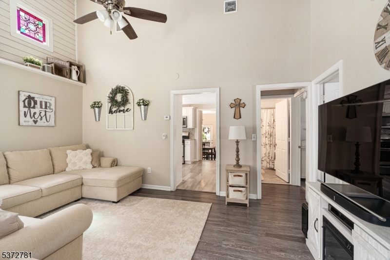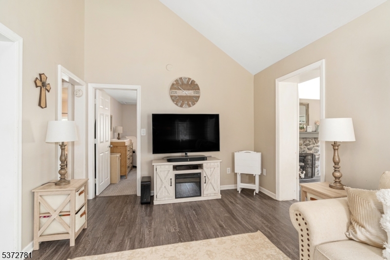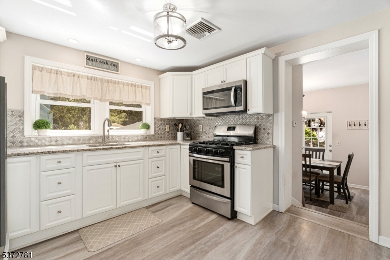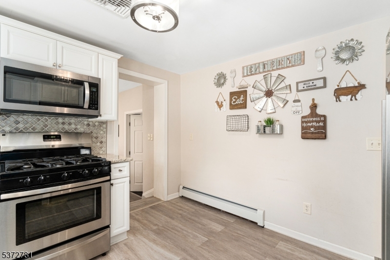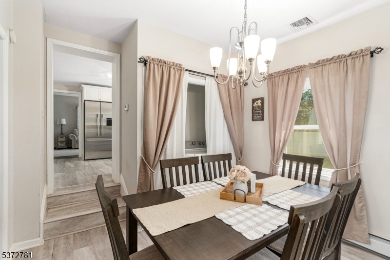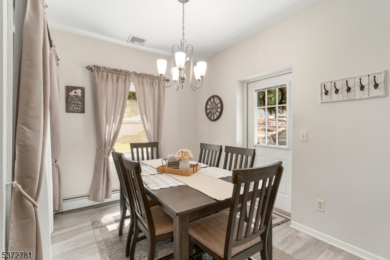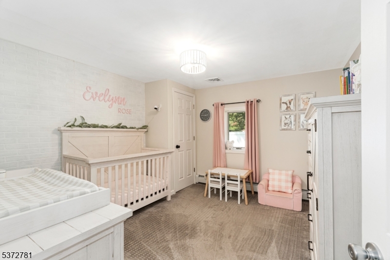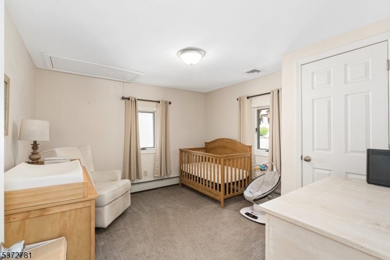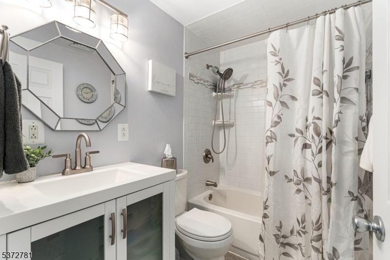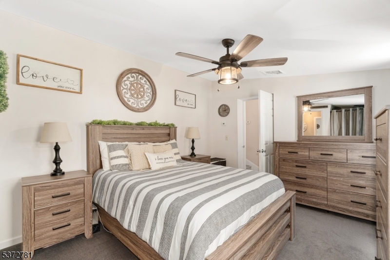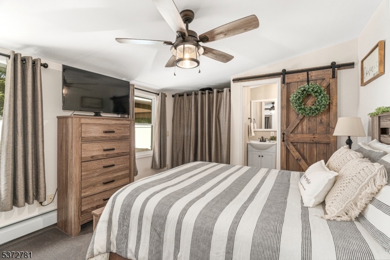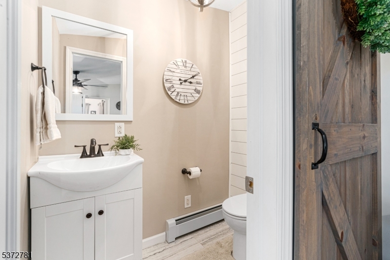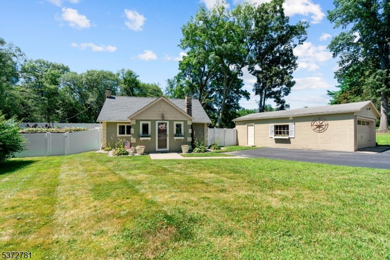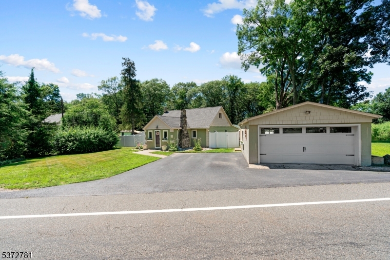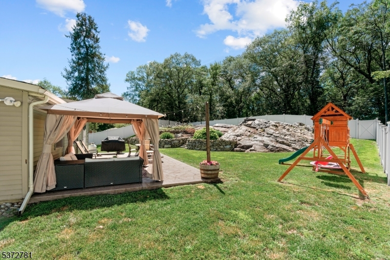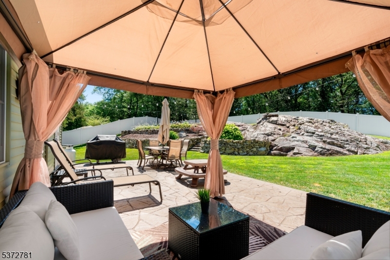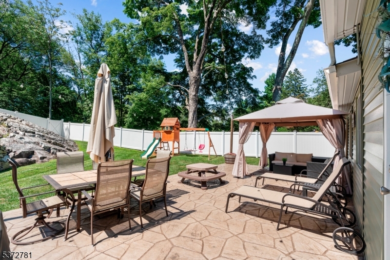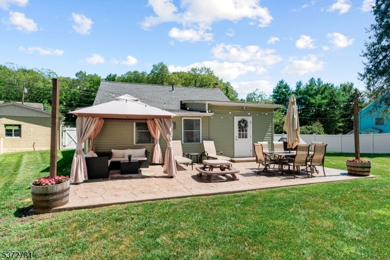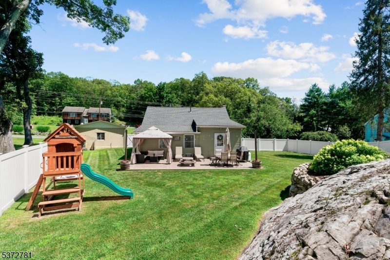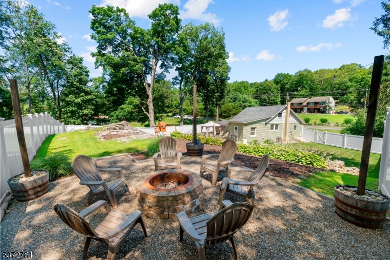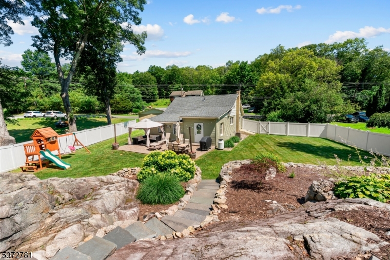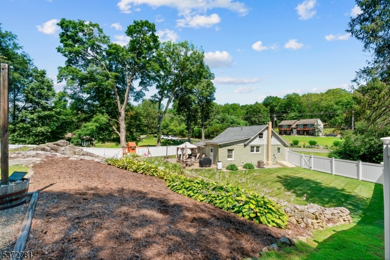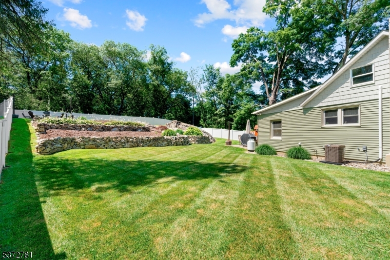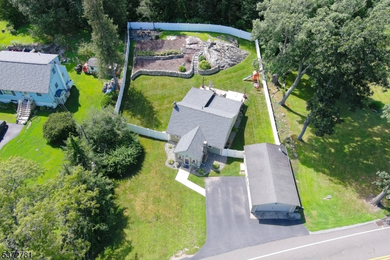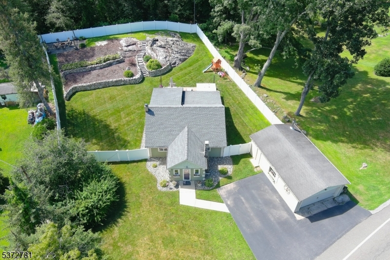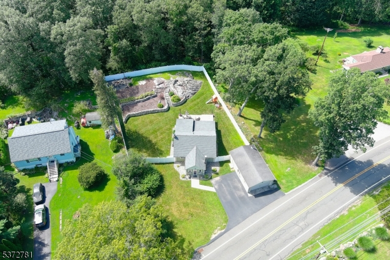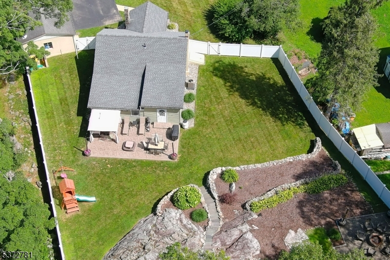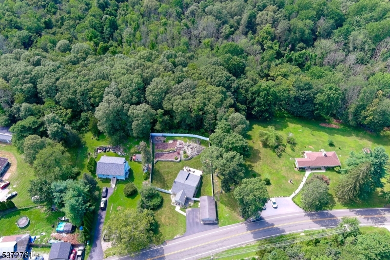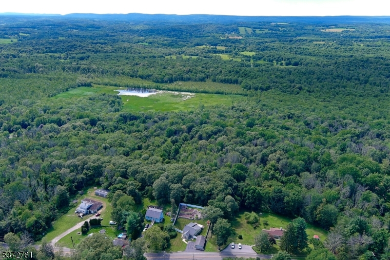85 Lake Wallkill Rd | Vernon Twp.
This picture-perfect Vernon cottage looks like it jumped out of a magazine. With its adorable curb appeal, window boxes, flower pots, and fully fenced yard, it's got all the storybook charm from the start. Inside, you'll find warmth and character in every room. The foyer/sitting room welcomes you with a cozy stone fireplace and mantle with an electric insert. The vaulted ceiling and stained-glass window in the living room add that airy, open feel. There are 3 bedrooms, the master having a half bath, provides enough space for everyone. The kitchen is a dream - granite counters, gas stove, stainless appliances, and tons of cabinet space. A separate dining area offers room to gather and entertain. Extras include new central air (2024),and a massive 2 car garage. The backyard is ready for relaxing or entertaining with a stamped concrete patio, fire pit, and lush landscaping and backs up to state land! This home is big on charm, full of thoughtful updates, and even better in person. This adorable home blends comfort, style, and practicality in a peaceful setting just minutes from local lakes, parks, and charming Sussex County towns. GSMLS 3976522
Directions to property: Route 565 ( Glenwood Road) to Lake Wallkill Road. House on Left.
