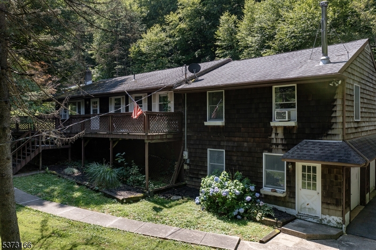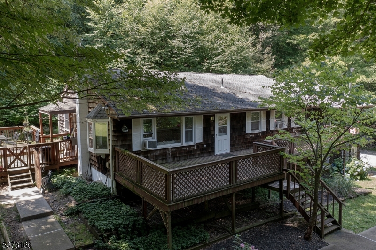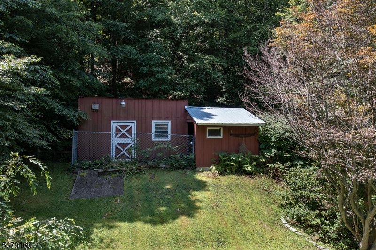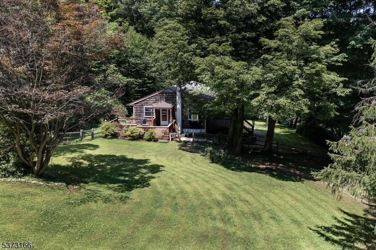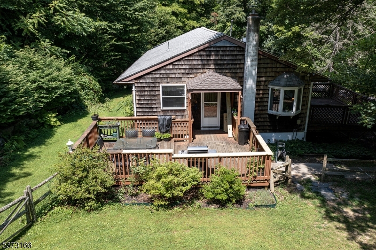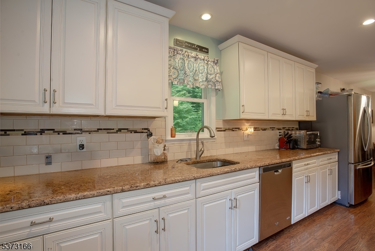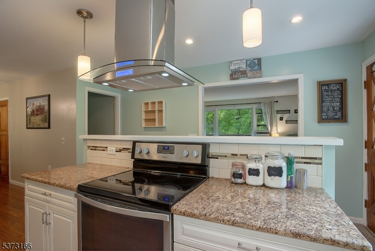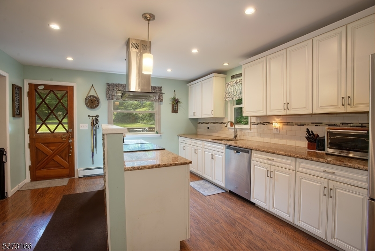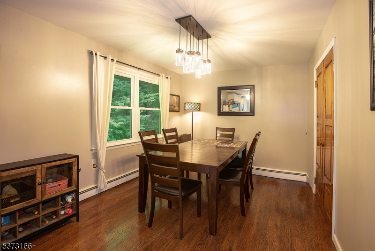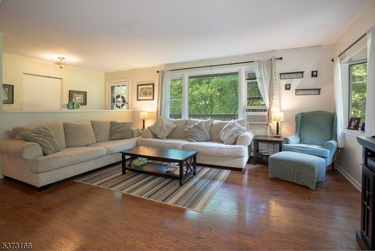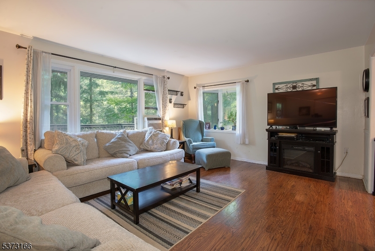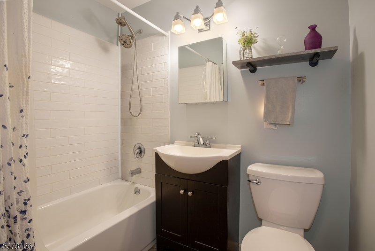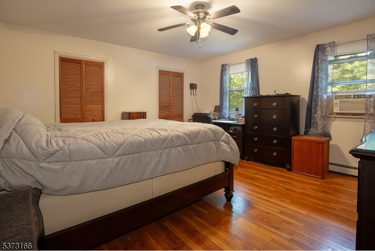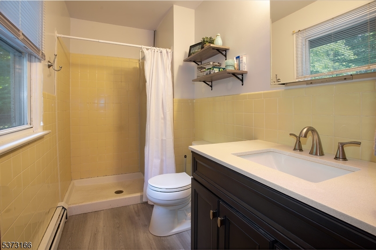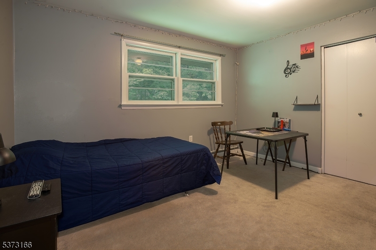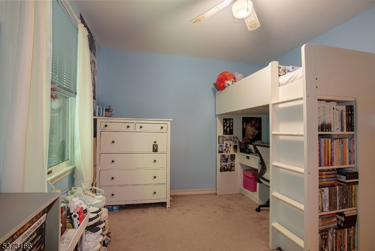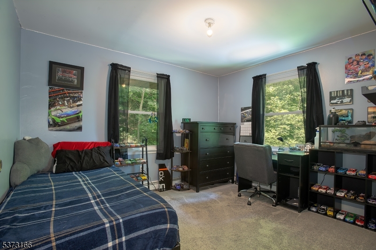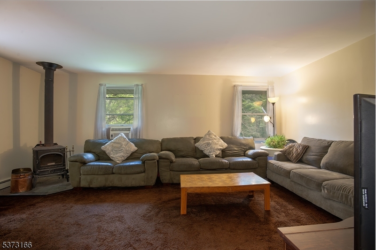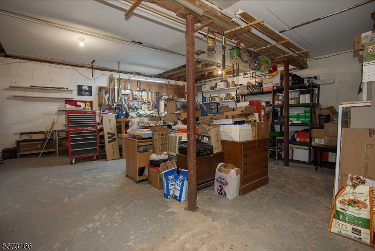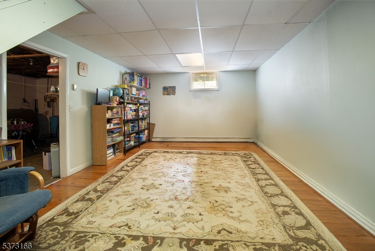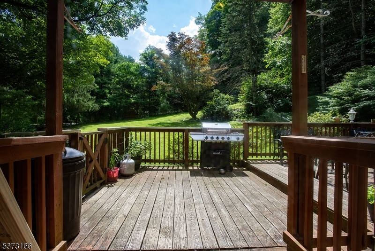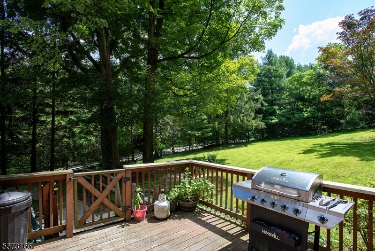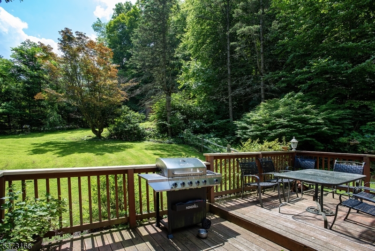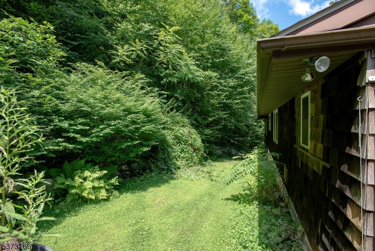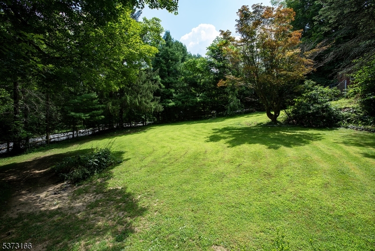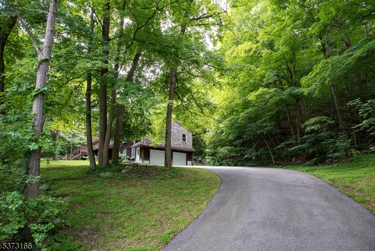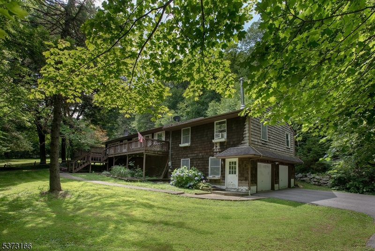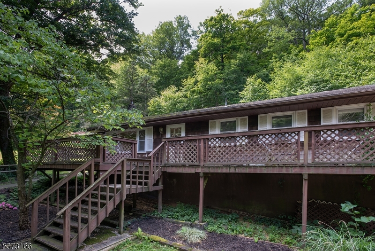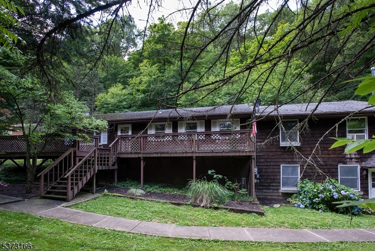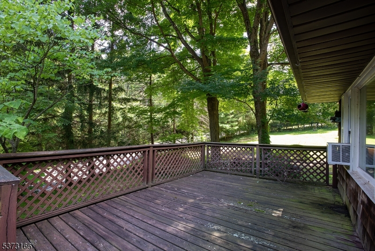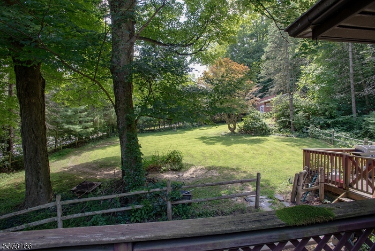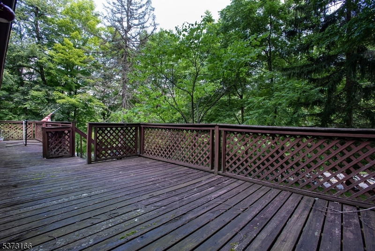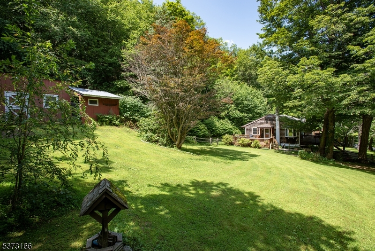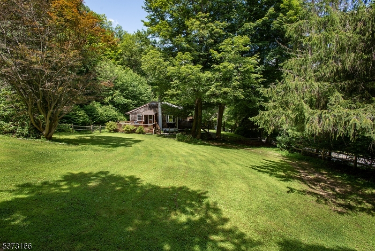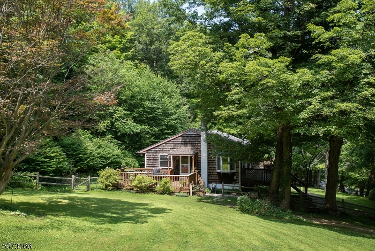52 Glenwood Mt Rd | Vernon Twp.
Welcome to your private retreat in the heart of Vernon! Nestled on 3+ acres of tranquil, wooded land, this sprawling 4-bedroom, 2-bath ranch-style home offers the perfect blend of comfort, space, and natural beauty.Step inside to find a warm and inviting layout featuring a spacious living area, generous bedrooms, and abundant natural light throughout. The open-concept kitchen and dining area make everyday living and entertaining a breeze.Enjoy the outdoors from not one, but two separate decks perfect for morning coffee, al fresco dining, or simply soaking in the peaceful surroundings. Downstairs, a full basement with a dedicated workshop area offers great space for DIY projects, hobbies, or storage.Outside, the fully fenced yard provides a secure space for pets, gardening, or play. A large shed/small barn offers versatile options for storage, hobbies, or even a few animals. The oversized 2-car garage has plenty of room for vehicles, tools, and additional workspace.Located in desirable Vernon Township, you're just minutes from hiking trails, ski resorts, lakes, and parks a perfect spot for year-round outdoor enjoyment.(4 bedroom home, 3 bedroom septic) GSMLS 3976756
Directions to property: Route 565/Glenwood Rd to Glenwood MT rd (not mountain, Mt)
