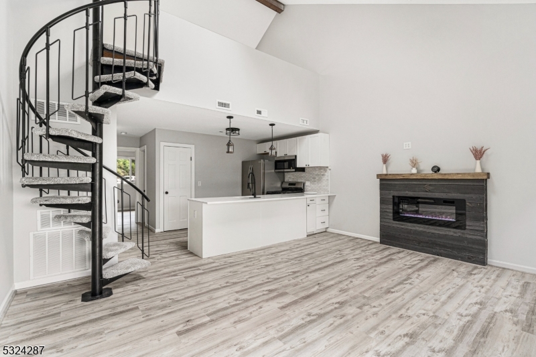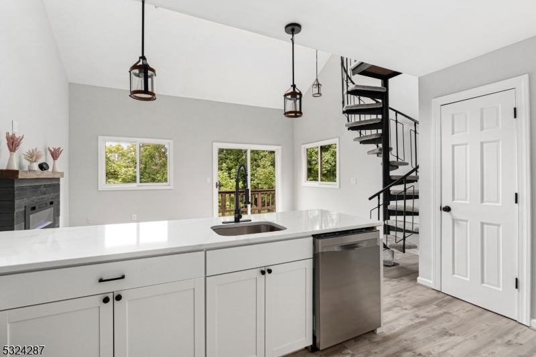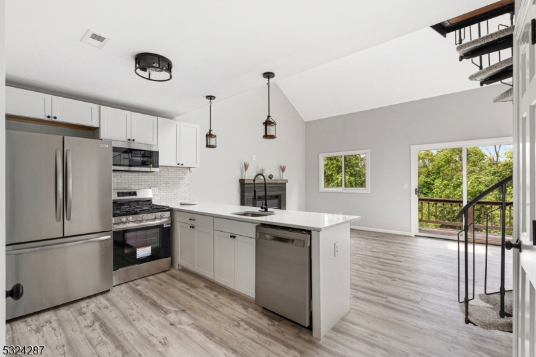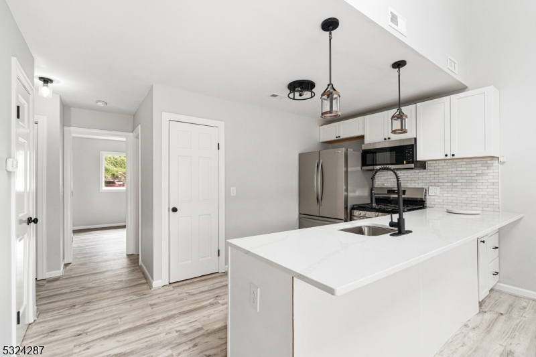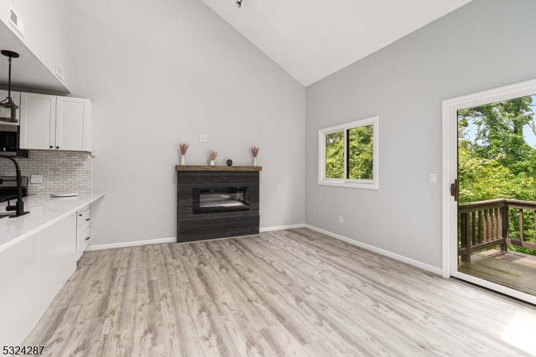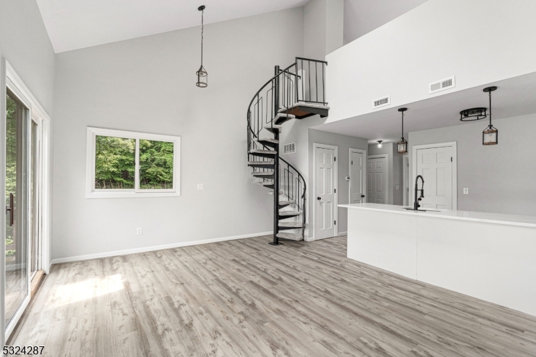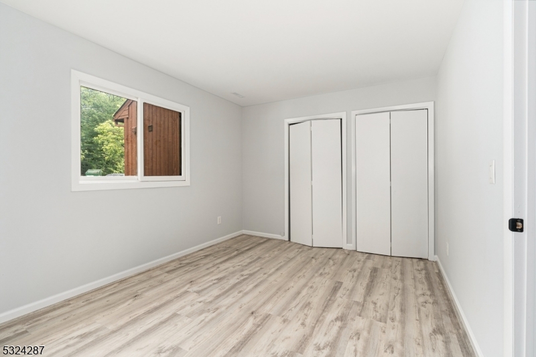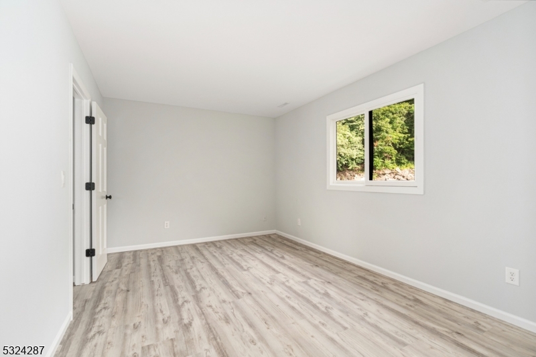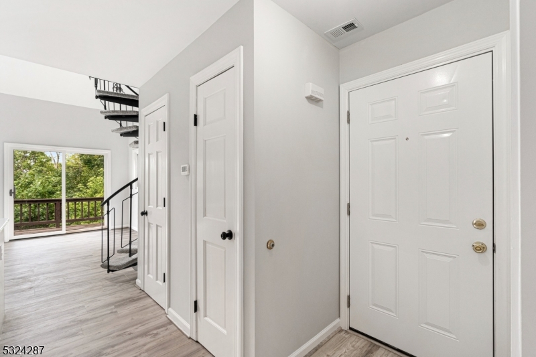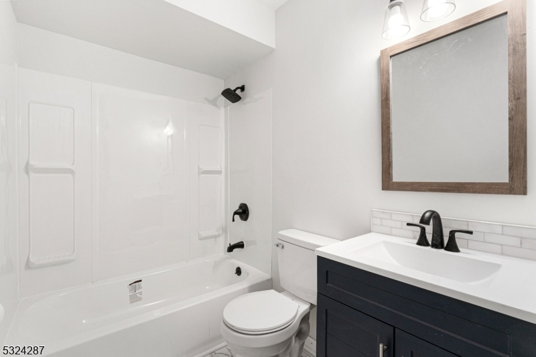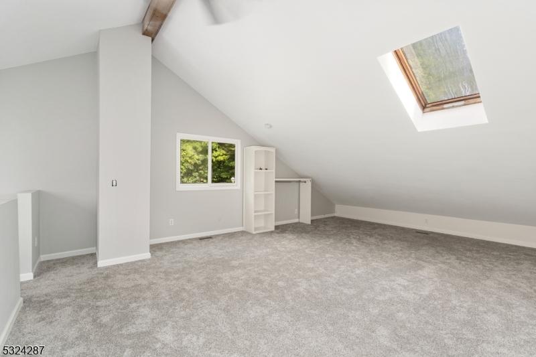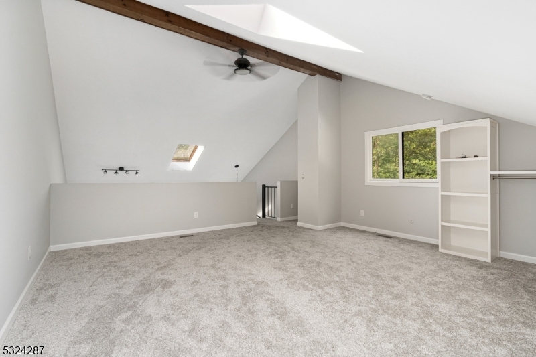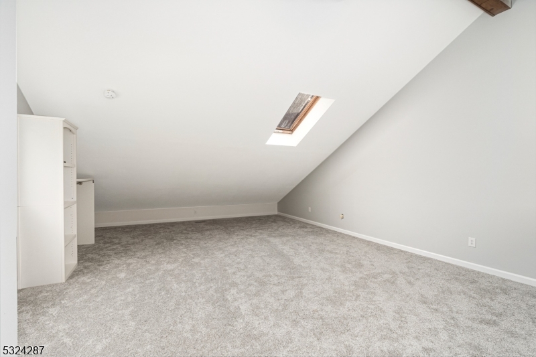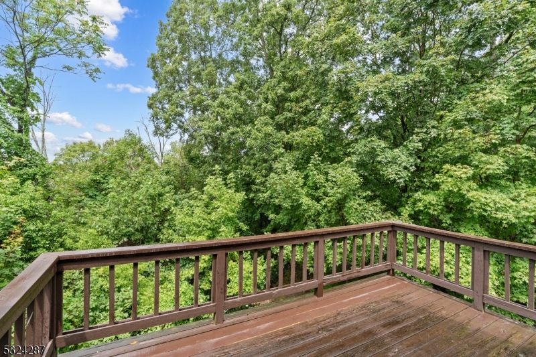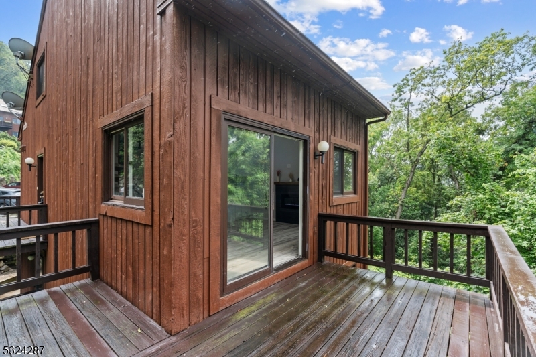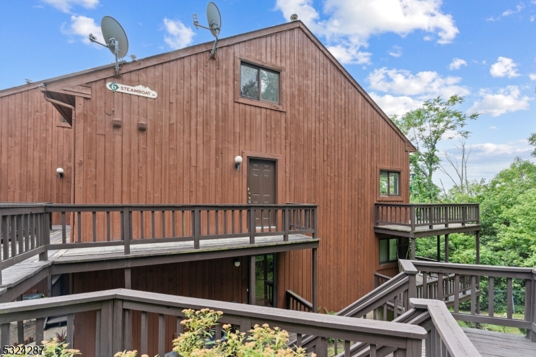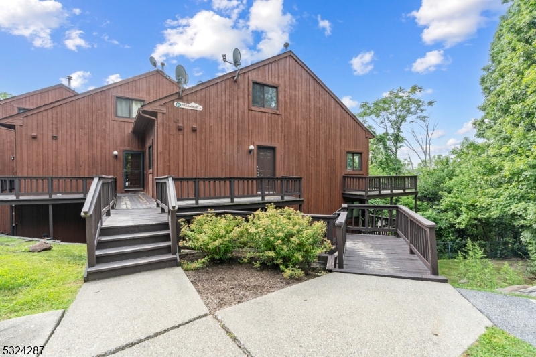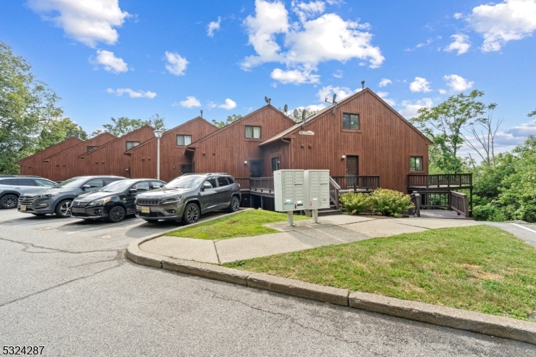6 Steamboat Dr, 2 | Vernon Twp.
Discover this fully renovated 2-bedroom, 1 bathroom condo in the heart of Vernon the perfect blend of style, comfort, and investment potential. Whether you're looking for a year-round home, a weekend getaway, or a cash-flowing property, this unit checks every box. The Game-Changer: Unlike many properties in the area, Unit #2 is approved for Airbnb and short-term rentals! That means you can generate income through vacation rentals, secure long-term tenants, or enjoy it yourself while renting it out when you're away. The flexibility here is rare and highly valuable. Inside, you'll love the brand-new renovations: modern kitchen with granite countertops and new appliances, stylish LifeProof flooring, updated bathroom, upgraded lighting, and a cozy electric fireplace with mantle. Step outside to your private deck and soak in the mountain views. The location is unbeatable just steps to Mountain Creek for skiing, snowboarding, and mountain biking, and minutes to Warwick wineries, golf courses, Mineral Springs Spa, hiking trails, and apple orchards. This is more than a condo it's an income opportunity with lifestyle perks. Don't miss your chance to own one of the few properties in Vernon where Airbnb is allowed! GSMLS 3978901
Directions to property: Great Gorge Village enter through Guard Booth #2, continue straight uphill, and turn right onto Stea
