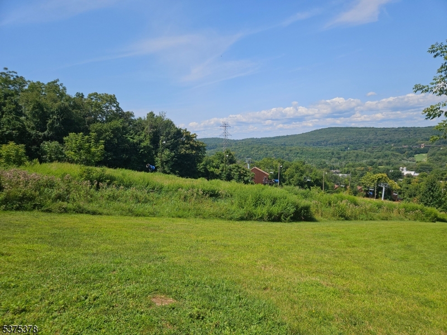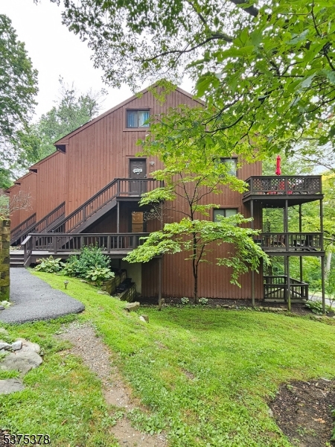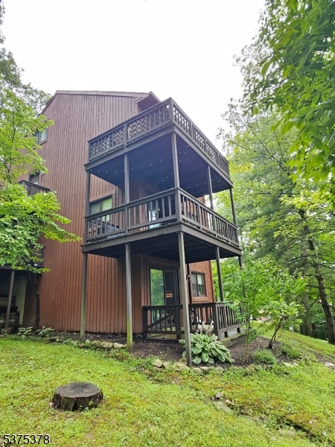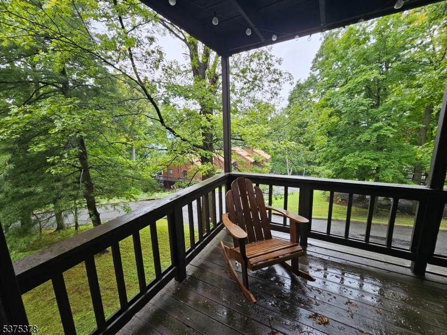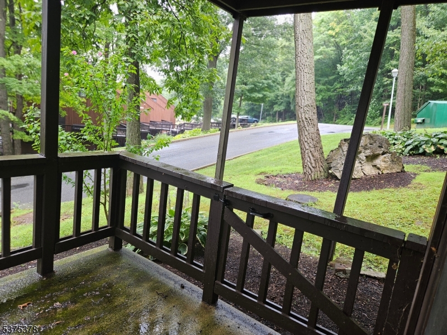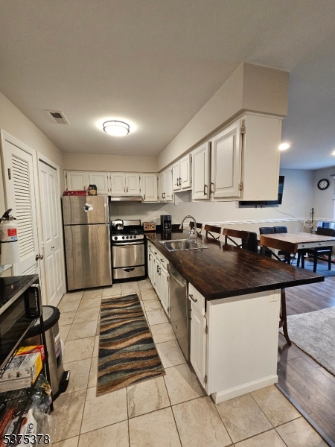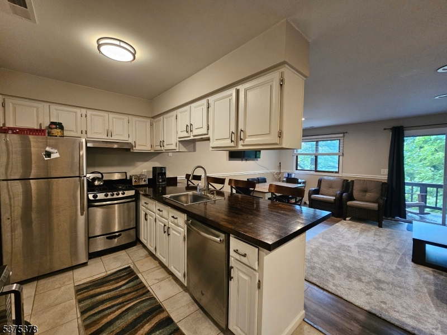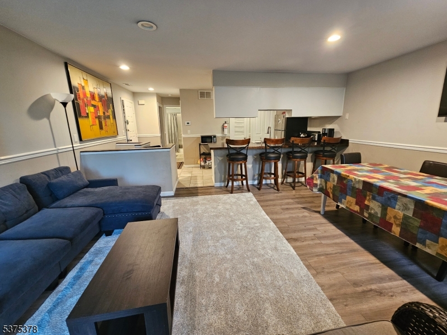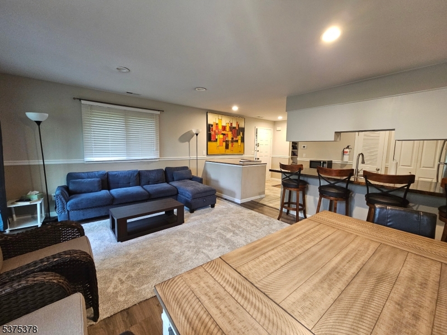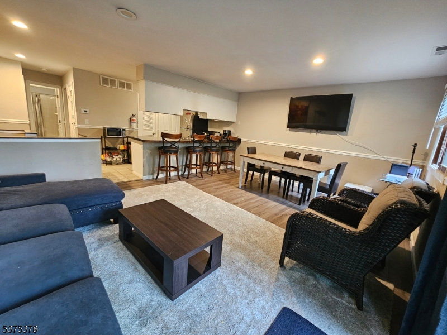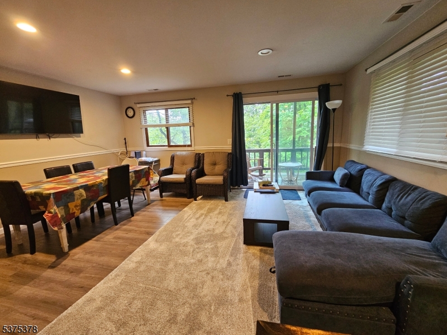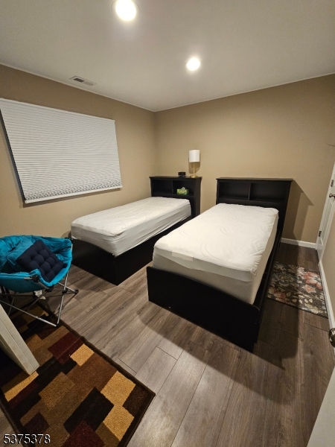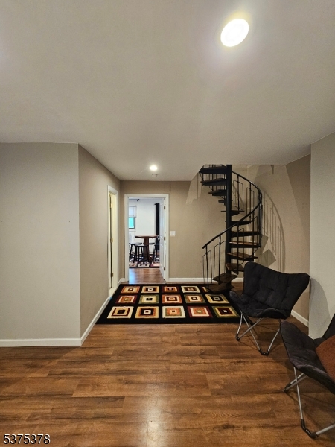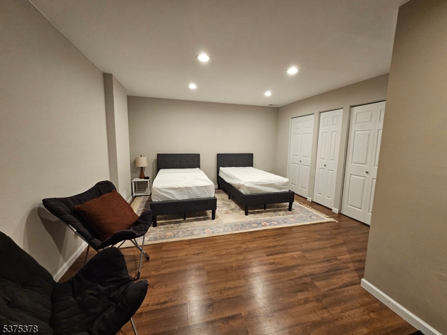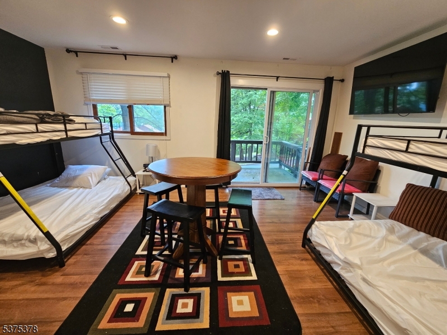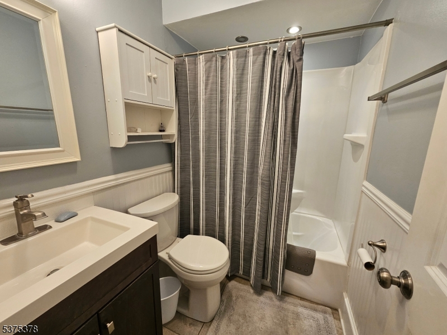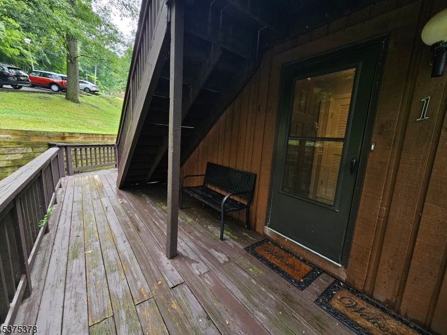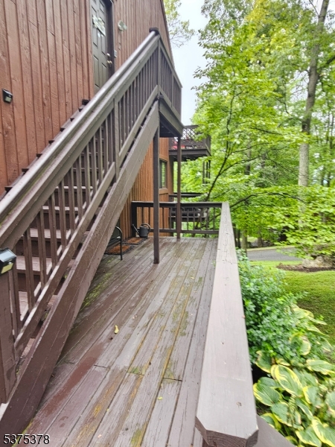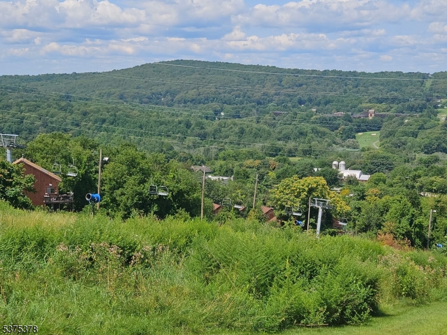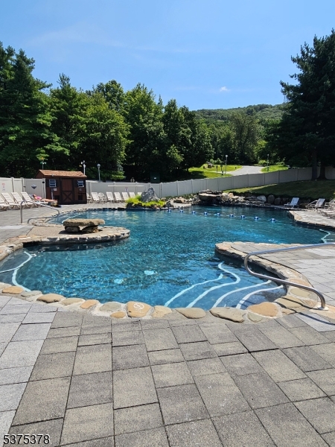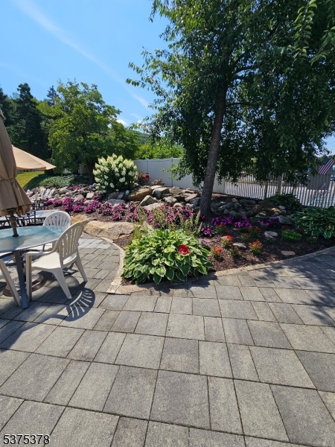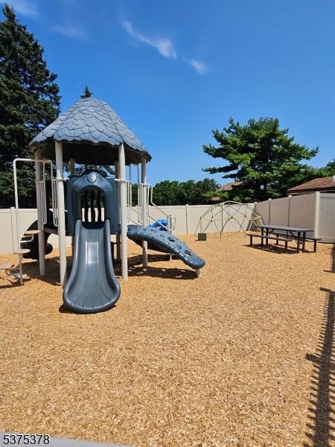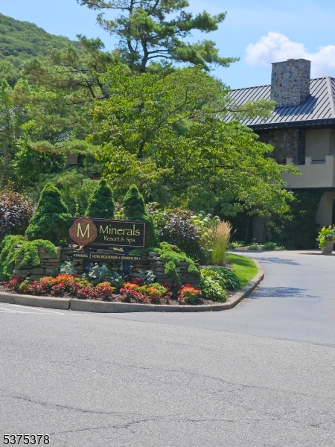1 Davos Dr, 1 | Vernon Twp.
2 decks plus patio optimize the western views of this updated 1295 Sq Ft main level end unit. Minimal steps! This well kept unit was updated in 2019 featuring SS appliances, attractive butcher block breakfast bar, open to LR/DR leading to new sliding door and sunset view deck! BR, bath, laundry EZ maintenance plank flooring complete the main level. Lower level features a large multi purpose room, (ideal fam rm, game rm, media rm) with 3 huge closets, BR with dble closet and new slider to patio with direct access to lawn and short walk to chairlift slope. A full bth, plank flooring throughout complete the lower level. A true year round location! An array of outdoor activities - hiking the numerous nearby trails, biking, skiing, snowboarding, golf or more leisurely activities at neighboring Minerals Spa, Crystal Springs, music venues, quaint towns , antiquing, orchards, wineries, breweries and a selection of eateries to please any palate. Vacation at home or enjoy quick getaways with EZ commute from the more urban areas of NY/NJ. GSMLS 3978979
Directions to property: Gate 1
