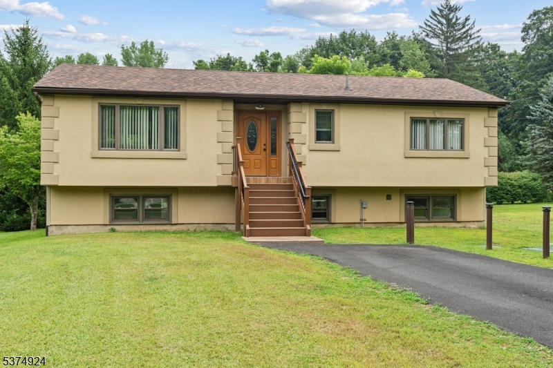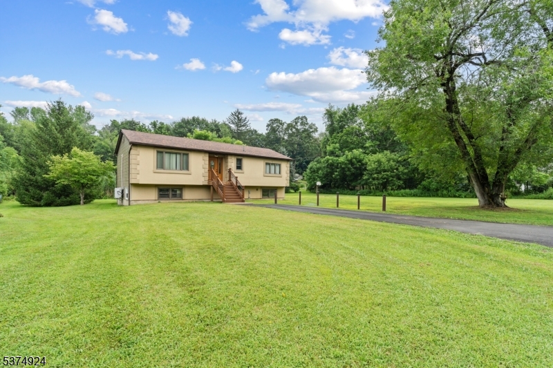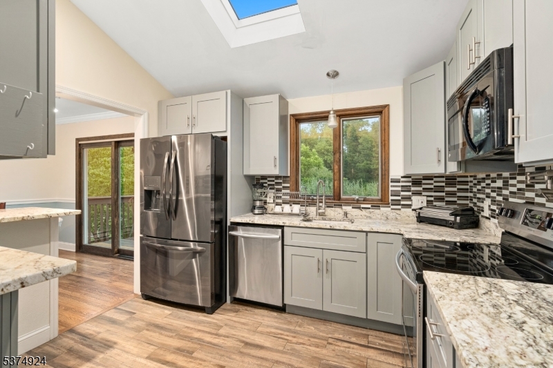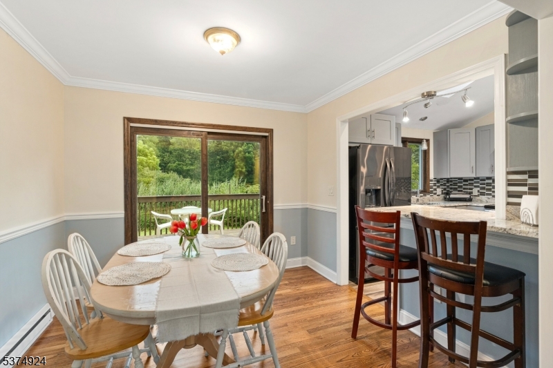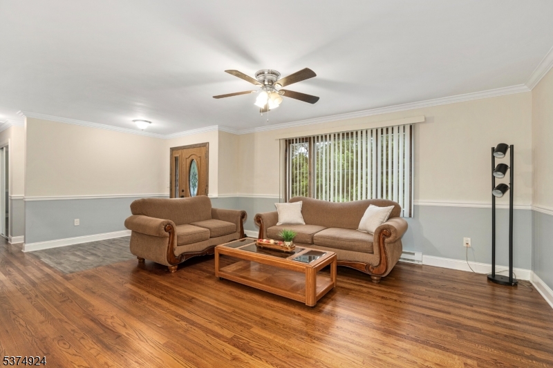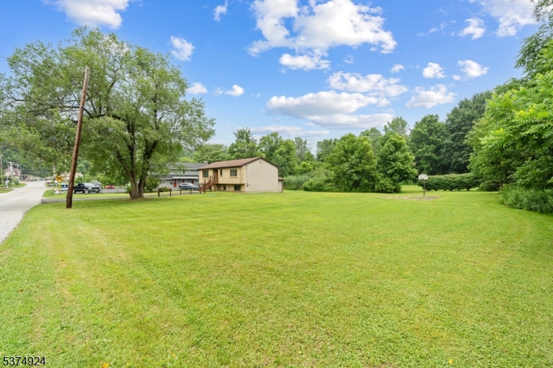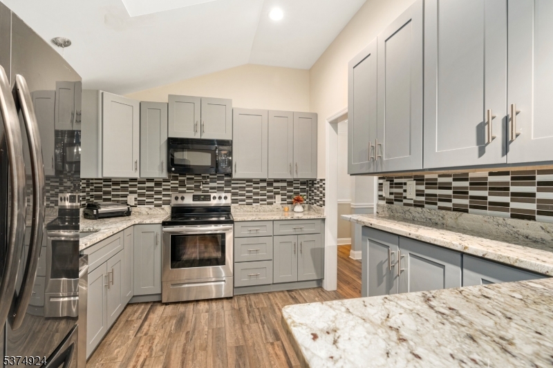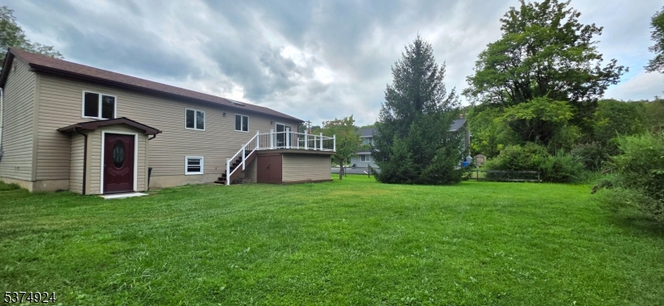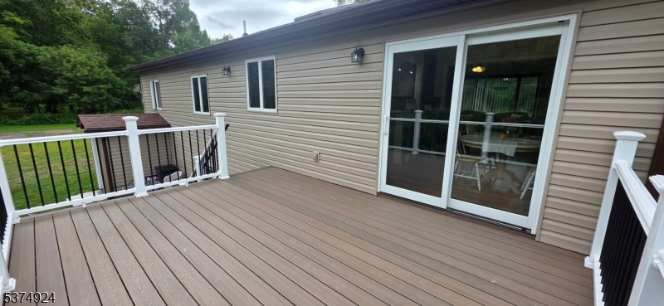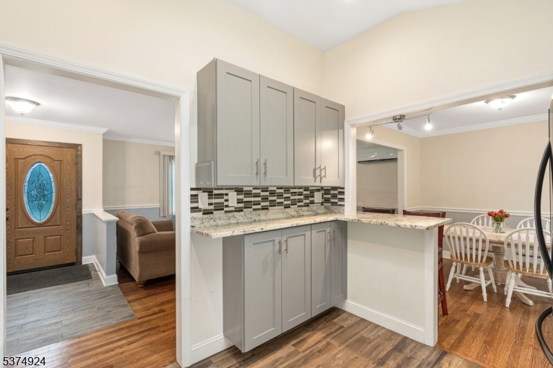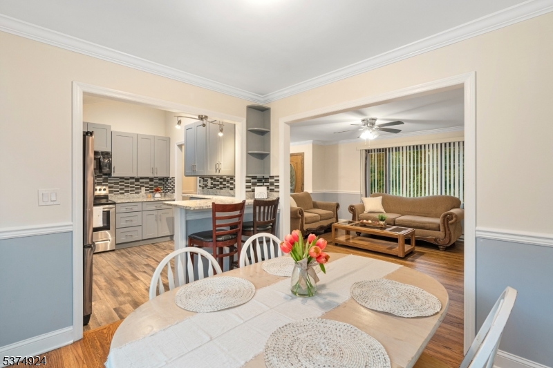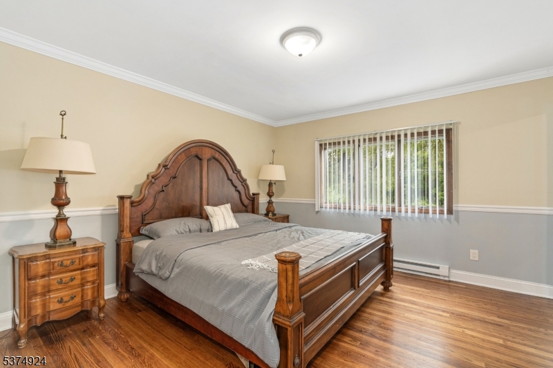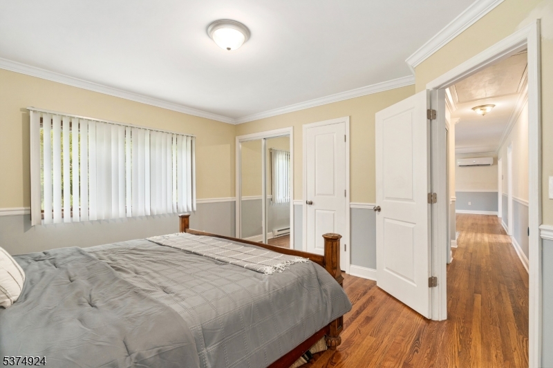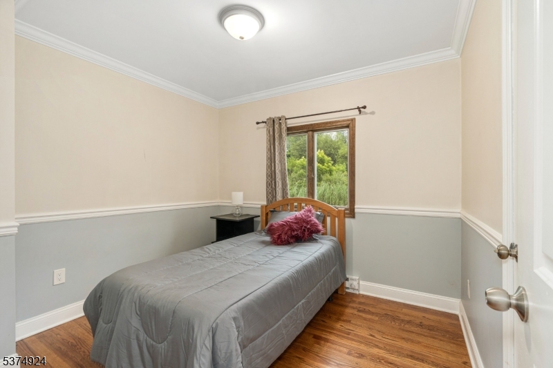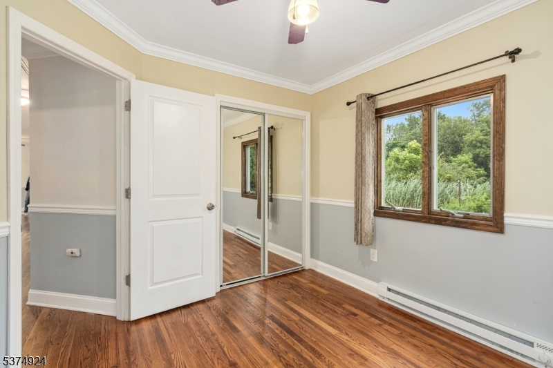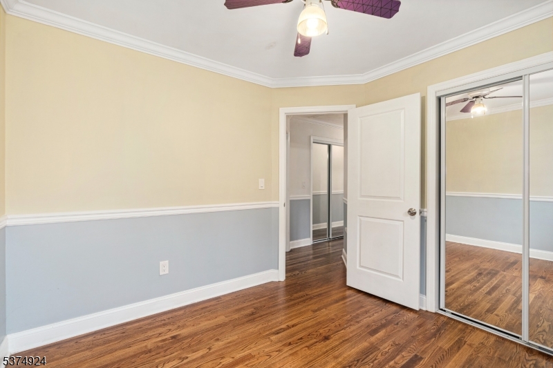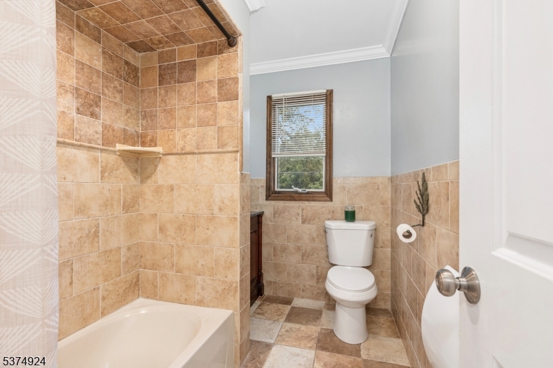9 Old Rudetown Rd | Vernon Twp.
Welcome to this beautifully updated 3-bedroom home in Vernon, NJ, blending modern upgrades with year-round lifestyle appeal. Recently renovated, the home features a brand-new composite deck just finished on 8/25/2025, designed for outdoor dining, entertaining, or simply relaxing while enjoying the spacious yard. Inside, skylights & thoughtfully placed windows fill the open layout with natural light, creating a warm and inviting atmosphere.The full basement spans the footprint of the home and is already underway with tile flooring installation, ready to be transformed into additional living space such as a second bathroom, family room, or home office.Located minutes from premier destinations including Mountain Creek Resort, Crystal Springs, Minerals Spa & Golf Club, Warwick, NY, and access to the Appalachian Trail. Whether you're seeking a full-time residence, weekend getaway, Long term Rental or Airbnb investment opportunity, this home is move-in ready with modern comforts & exceptional potential. GSMLS 3979045
Directions to property: Route 94 in Mc Afee to Old Rudetown Road
