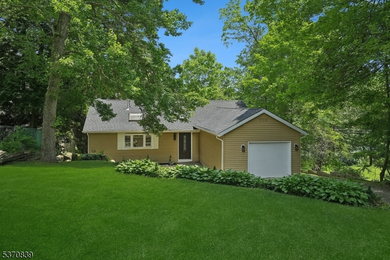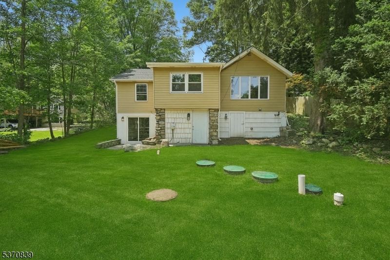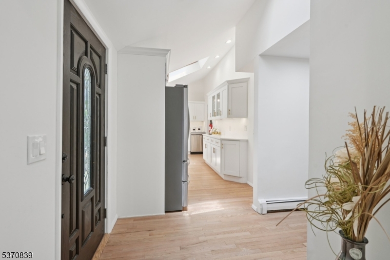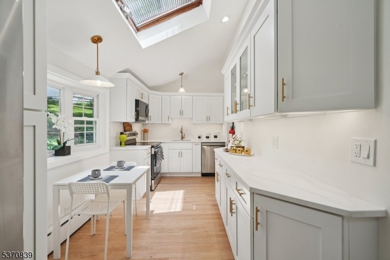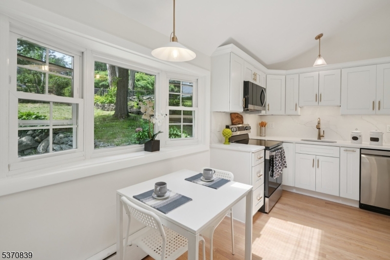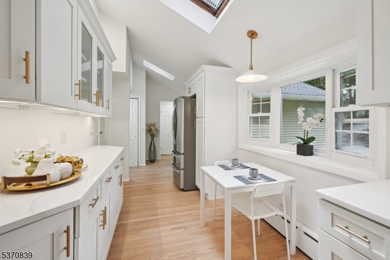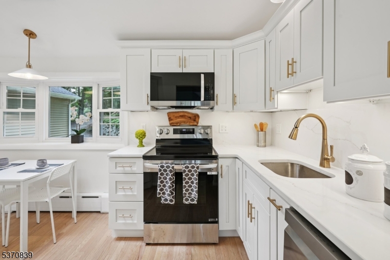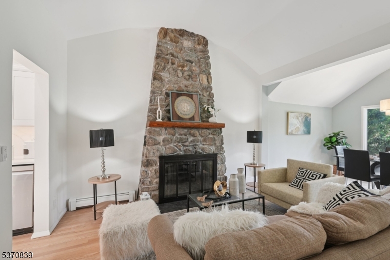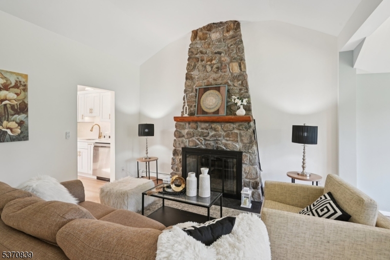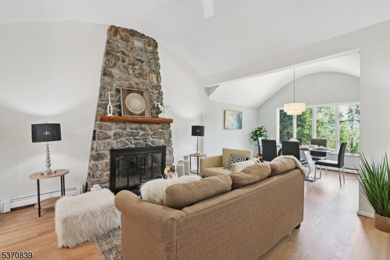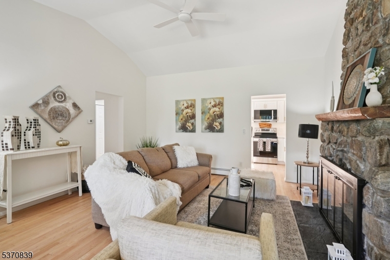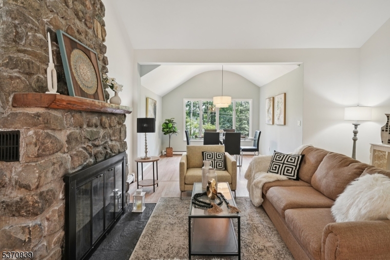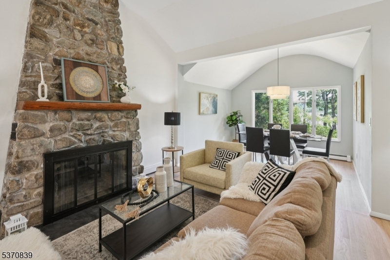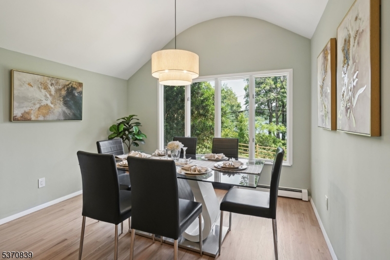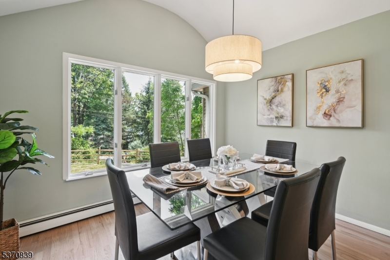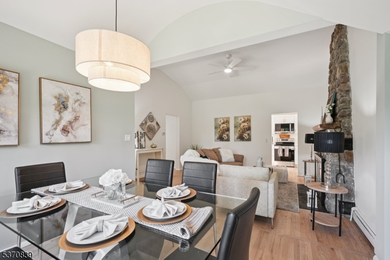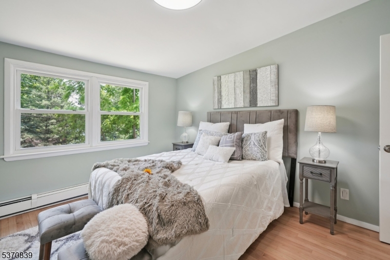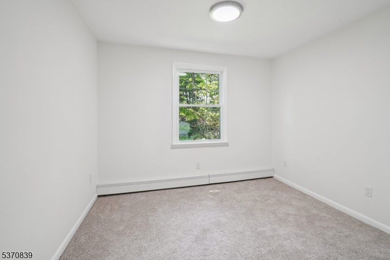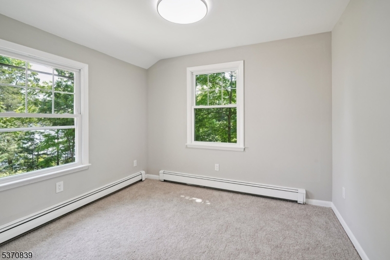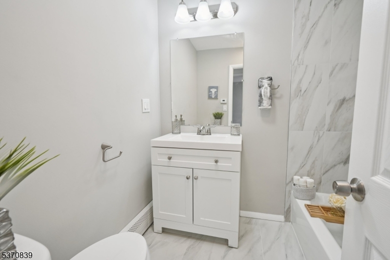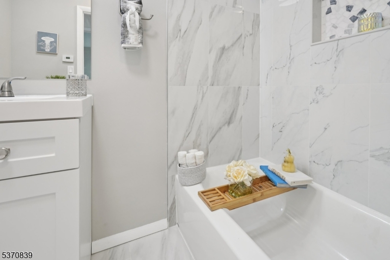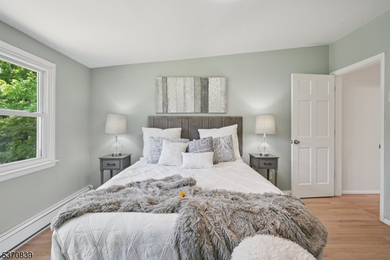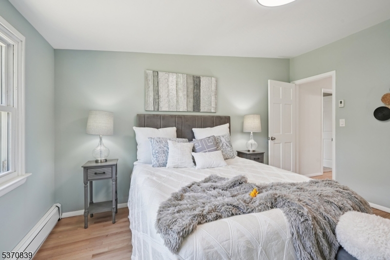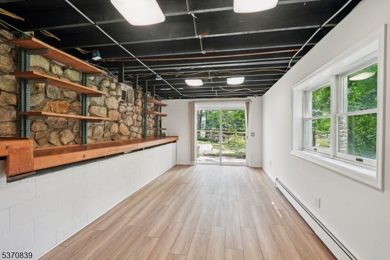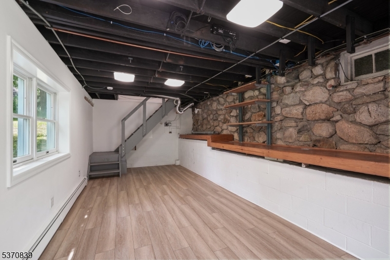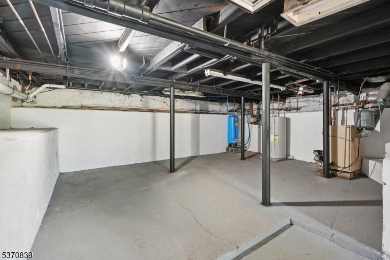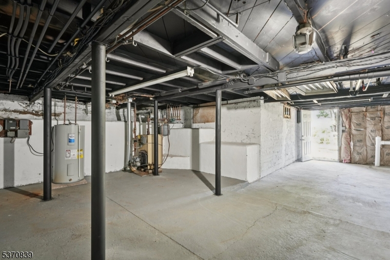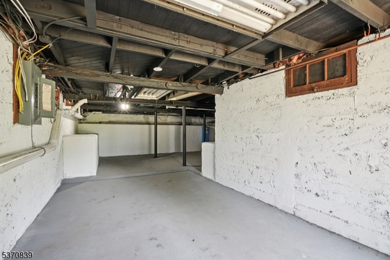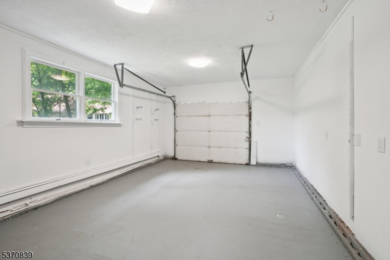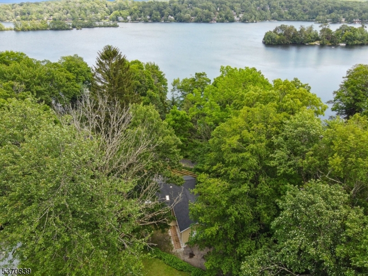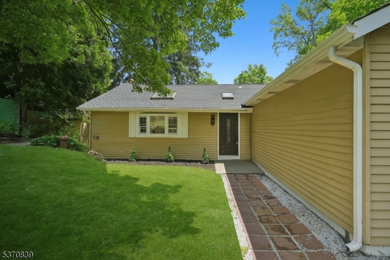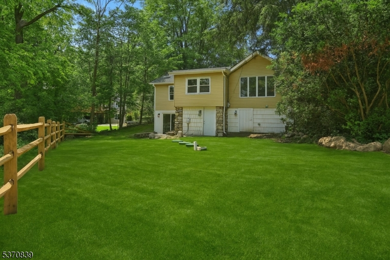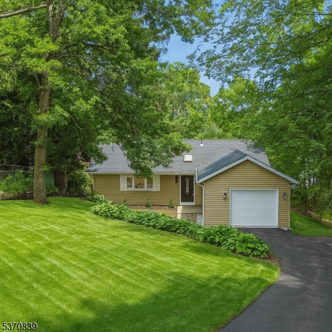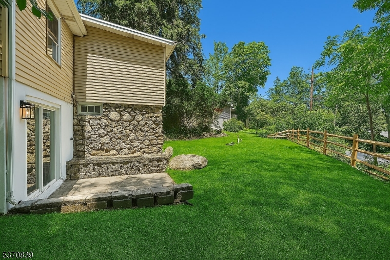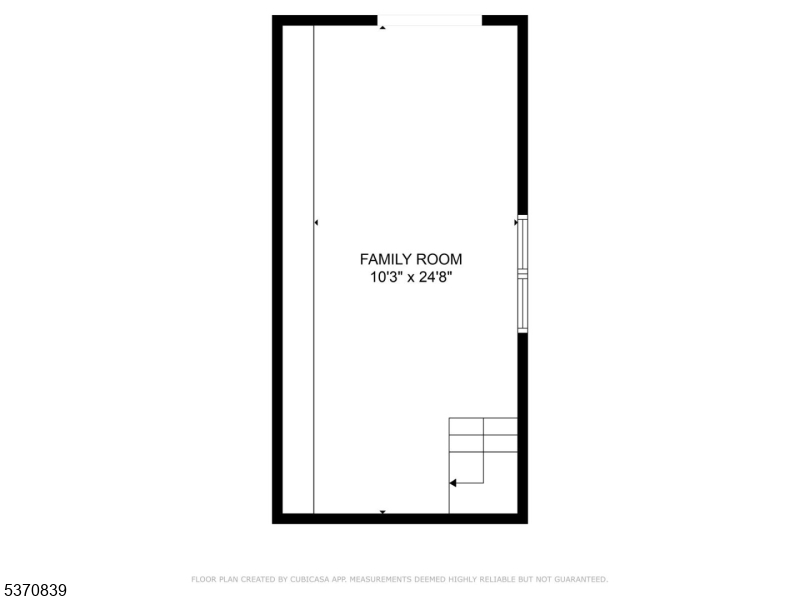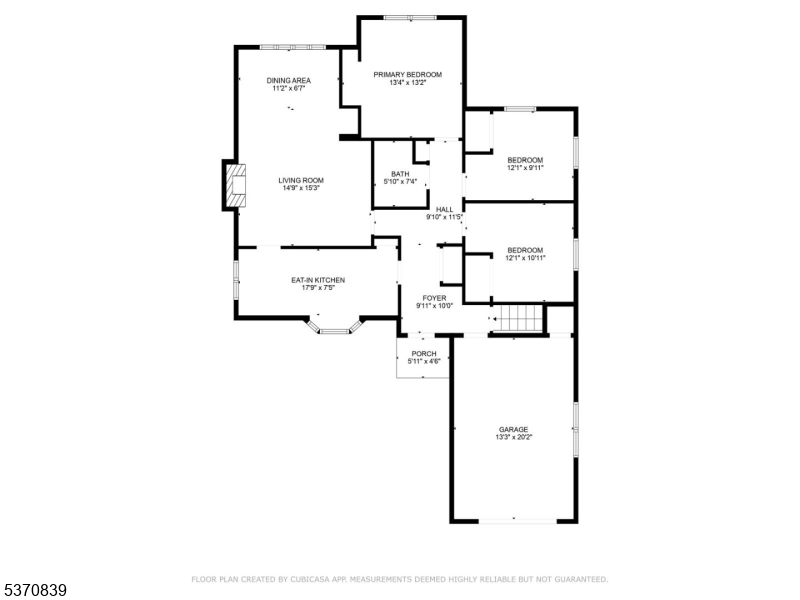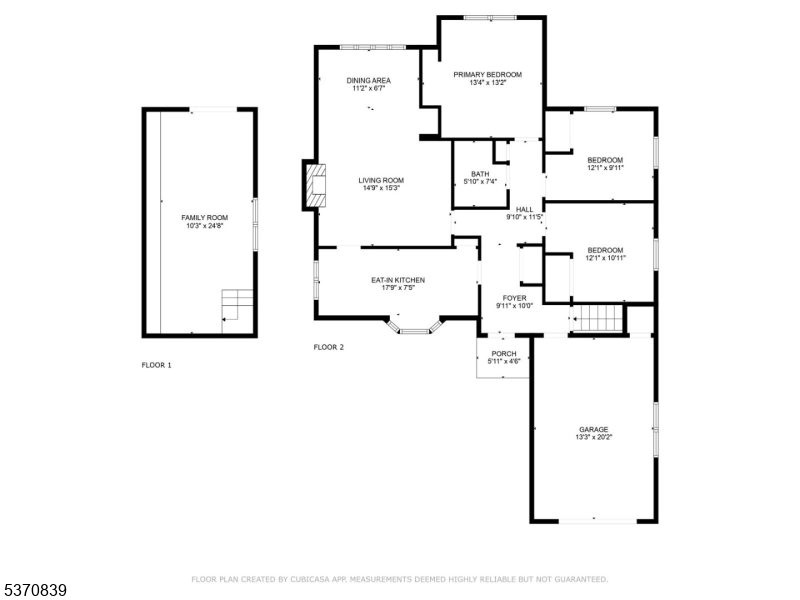144 Highland Lakes Rd | Vernon Twp.
Welcome to this beautifully renovated home in the desirable Highland Lakes community of Vernon, New Jersey! Enjoy stunning lake views from both the living room and bedrooms, all while experiencing the perfect blend of modern upgrades and rustic charm. Step inside to find refinished hardwood floors throughout and a striking river stone fireplace that creates a warm and inviting ambiance. The updated kitchen features white shaker cabinets, elegant quartz countertops, and a matching quartz backsplash, offering both style and functionality. A fully renovated bathroom showcases sleek, modern finishes.Vaulted ceilings and large windows flood the home with natural light, enhancing its open and airy feel. Recent upgrades include a brand-new roof and a new 2 beds Town Verified advanced treatment septic system that was recently installed, providing modern efficiency and long-term peace of mind. Outside, the property offers ample parking and a one-car garage. Located in a scenic lake community, you'll enjoy access to outdoor recreation, water activities, and year-round natural beauty. Don't miss this opportunity to own a move-in ready home with breathtaking views and timeless character! GSMLS 3979513
Directions to property: Head east on Route 23 take Exit 79 onto Canistear Rd. Follow Canistear Rd for 5.5 miles until you re
