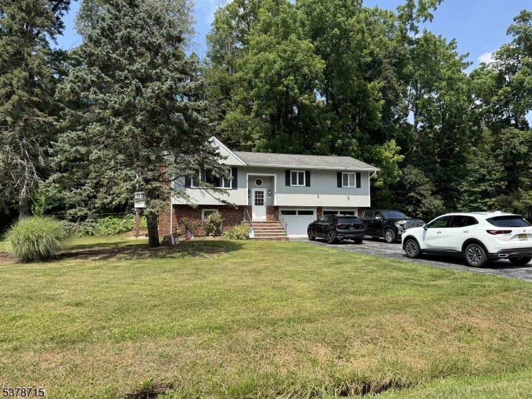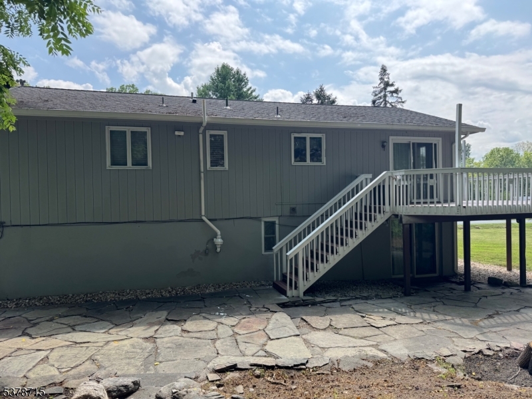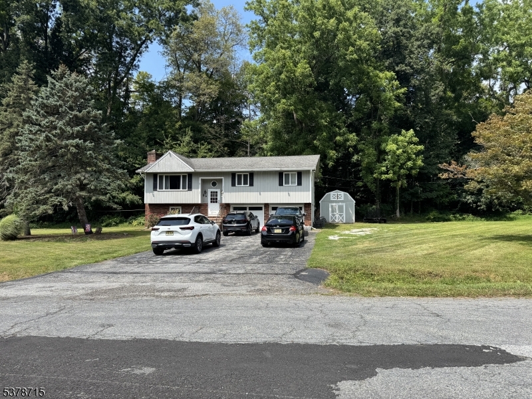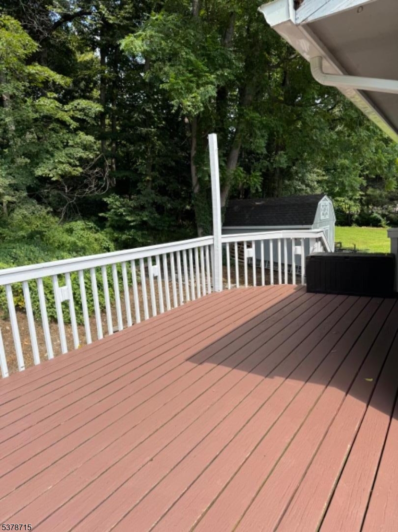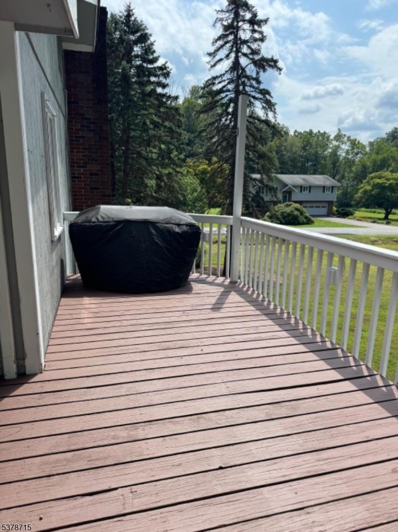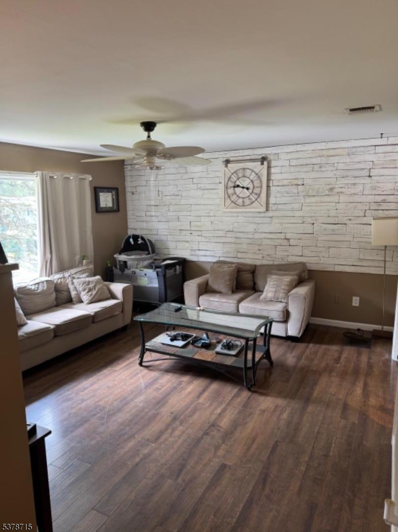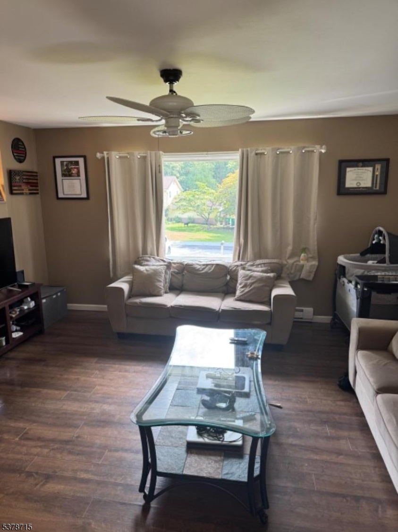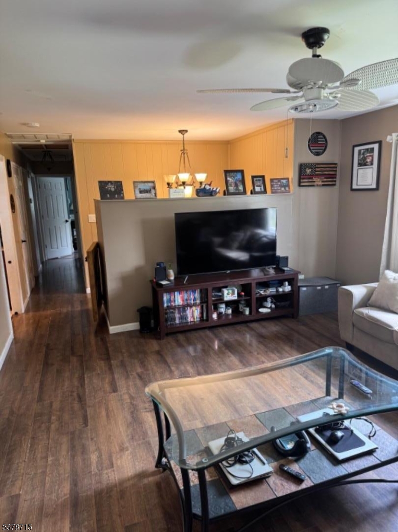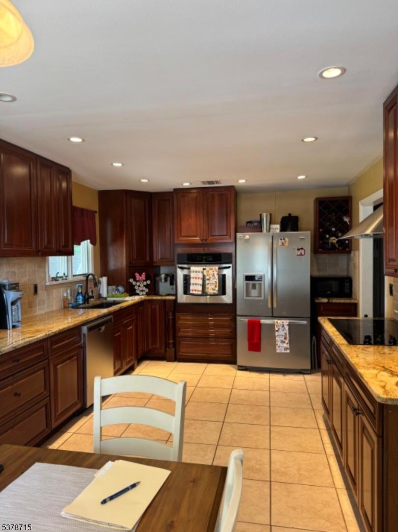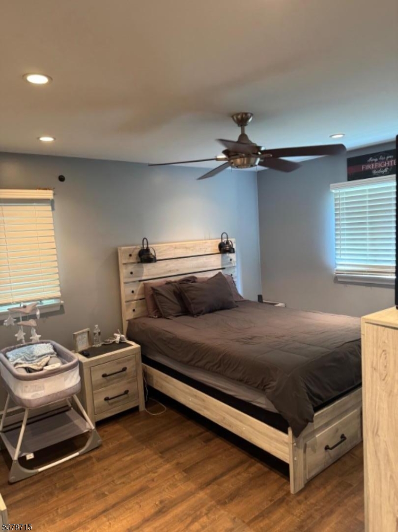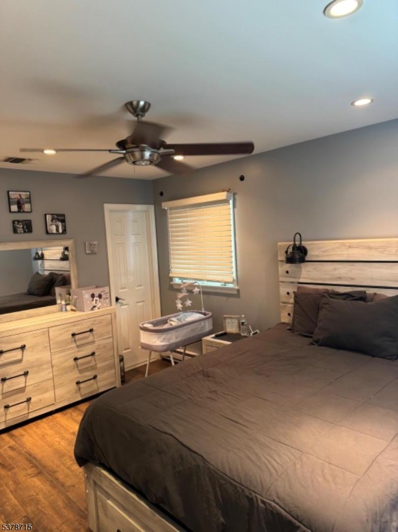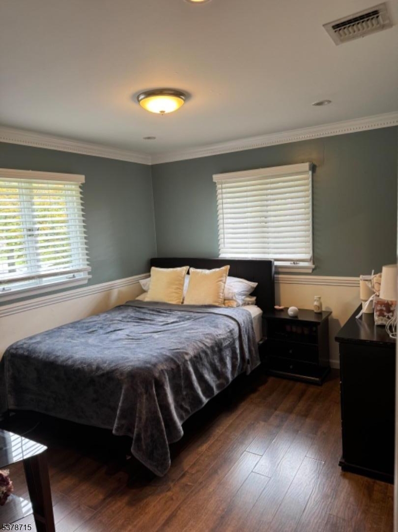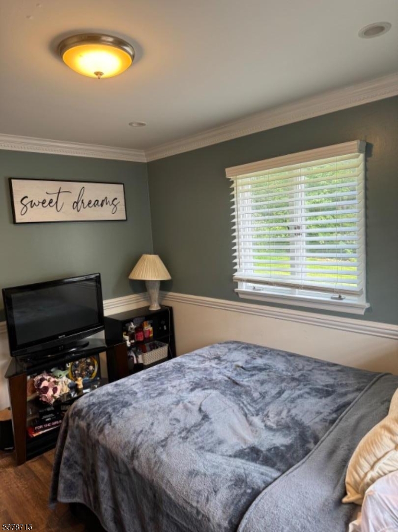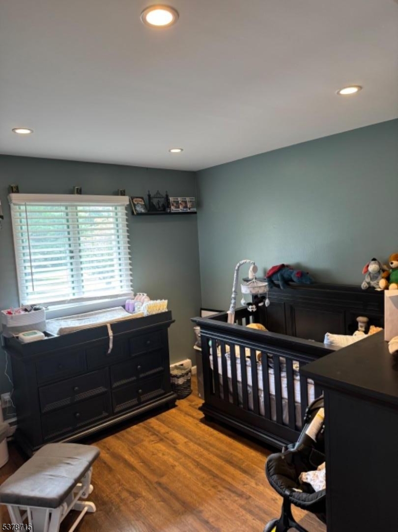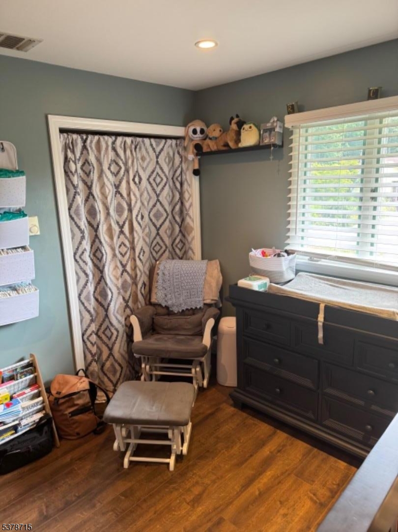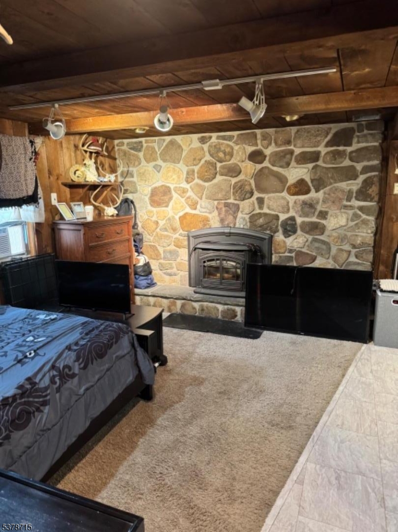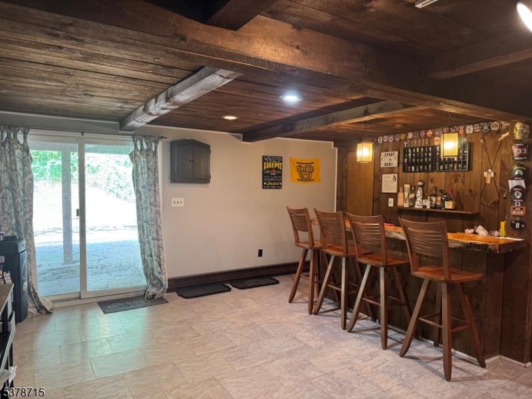9 Basswood Dr | Vernon Twp.
Welcome to your charming retreat nestled on nearly an acre in scenic Vernon Twp. Located in a quiet subdivision conveniently located to shopping, skiing, golf resort and so much more. This beautifully maintained home combines functional updates and a thoughtful layout that is perfect for comfortable, everyday living and entertaining. The sliding glass door off the eat-in kitchen leads you out to a large sized deck and beautiful private backyard where you can enjoy a quiet peaceful evening. The ground level offers more space for entertaining with a slider that leads out to a slate patio. Roof and water heater are 5 years old, the radon mitigation system has been recently updated ensuring safety and peace of mind. newer washer, dryer and dishwasher. Being sold "as is". First showings to begin at OH on 8/24/2025. GSMLS 3981705
Directions to property: Route 517 to Drew Mountain to Basswood
