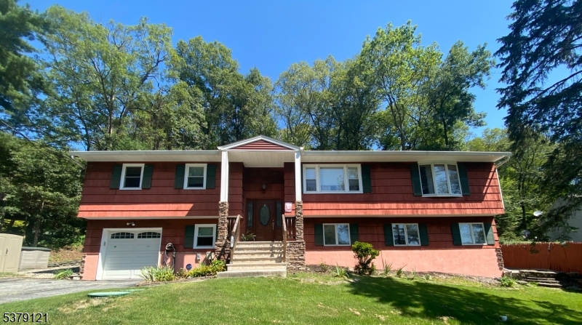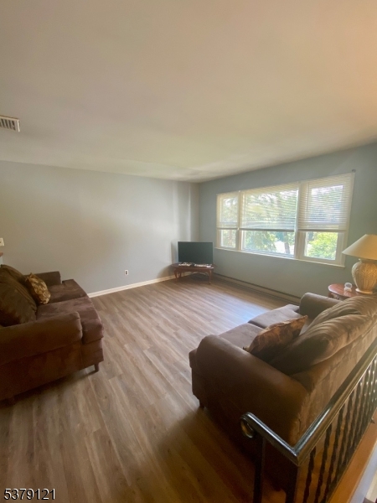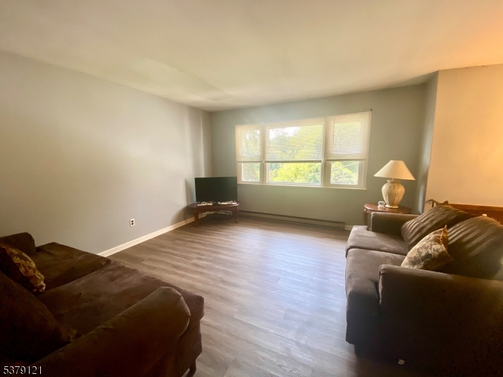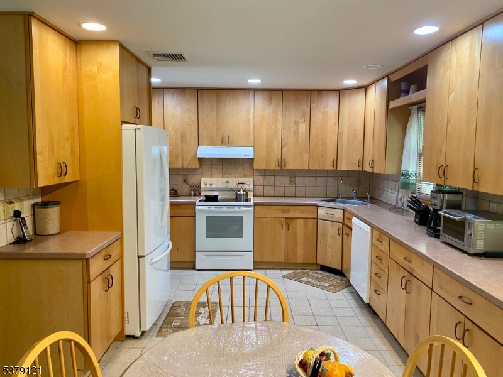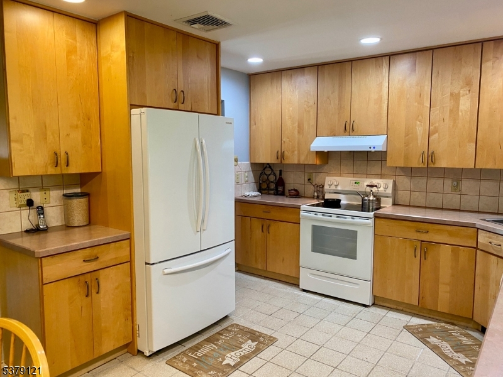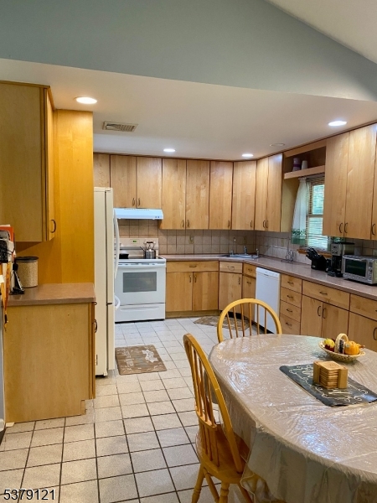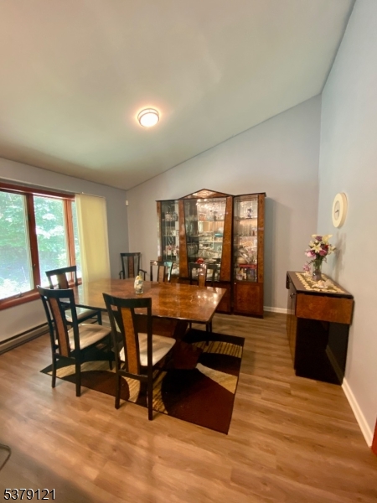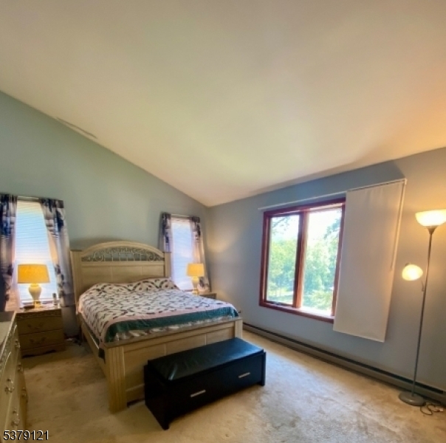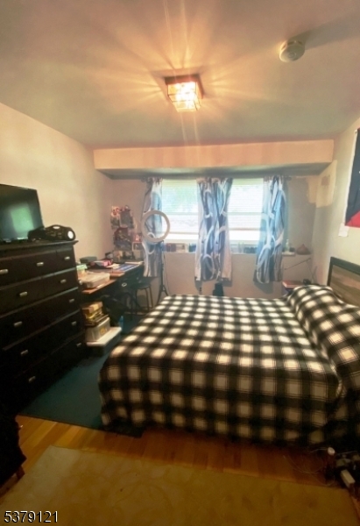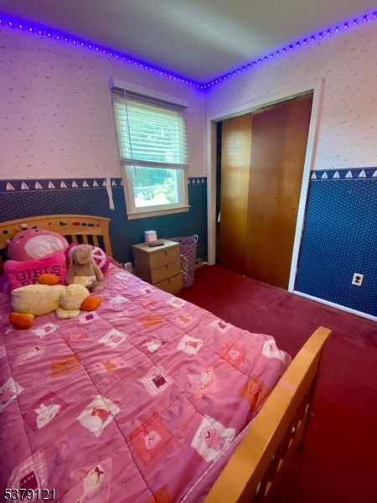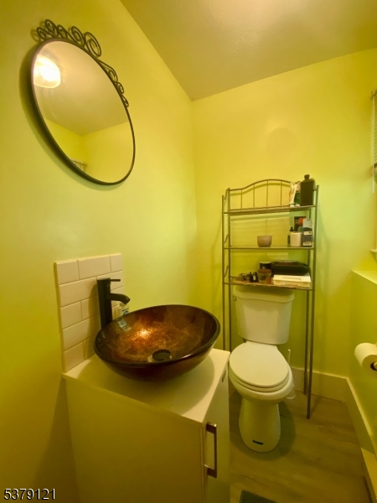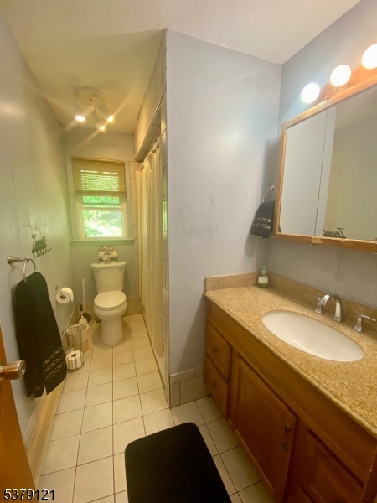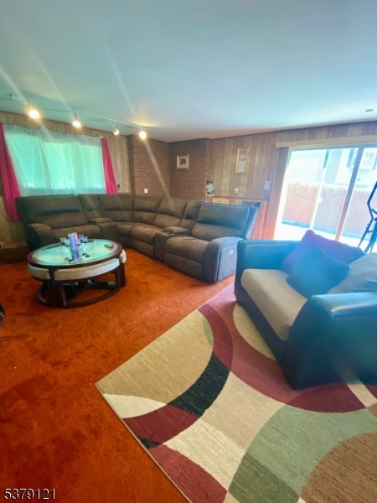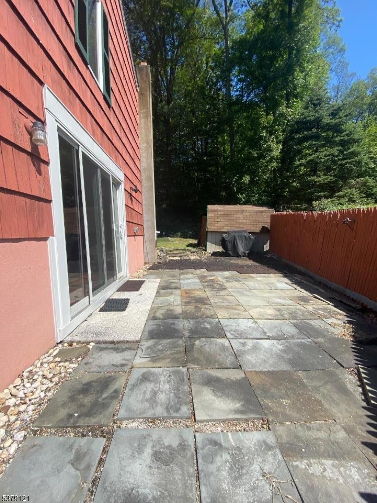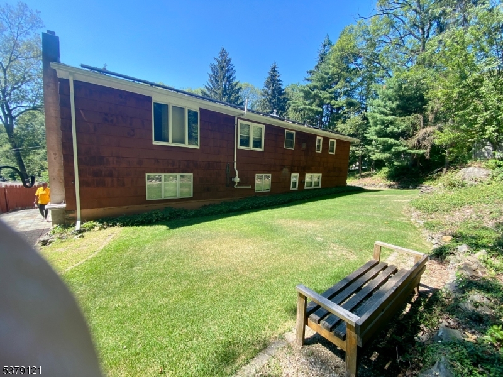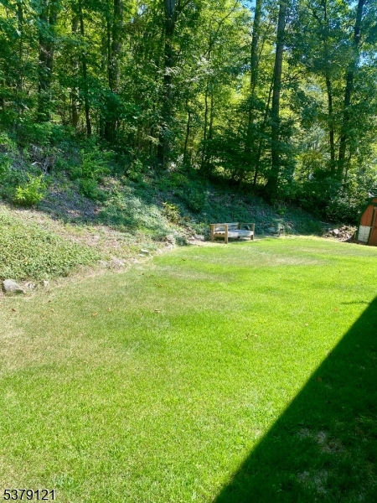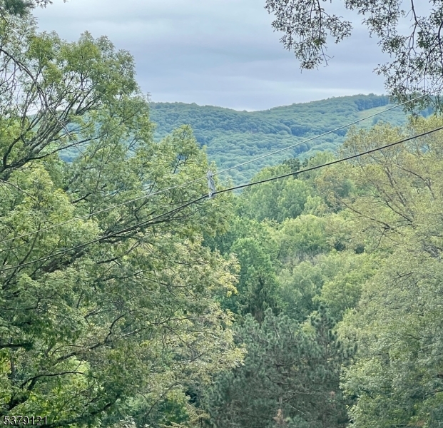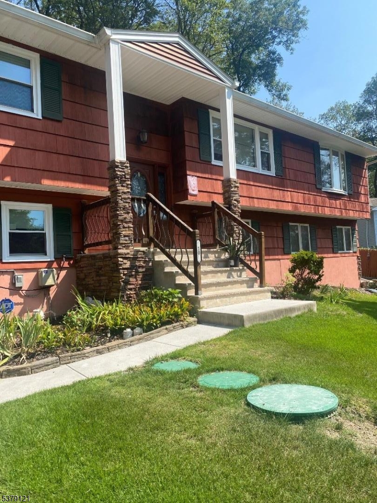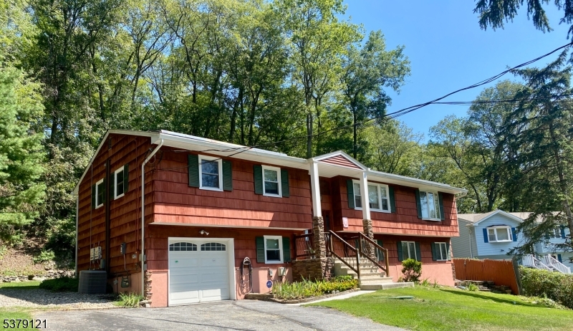10 Christine Pl | Vernon Twp.
Nestled in the Cedar Ridge section of Vernon, this beautiful extended Bi-Level has inviting Stacked Stone Pillars that welcome you into 2700 sq. feet of living space, 3 Bedrooms and Bonus room on upstairs level, 1.5 Bathrooms, Large Kitchen with Beautiful Cabinets and lots of storage, Vaulted Ceilings, Corian Countertops and Reverse Osmosis System. Formal Dining Room off Kitchen. Primary Bedroom has Vaulted Ceiling and Walk-in Closet. Natural Gas, Central A/C, and Public Water. 2 Gas Fireplaces, 2 Family Rooms with Bonus room / Office on Ground Floor, Sliders to Patio and nicely maintained yard. Newer Gutter Guards, New Flooring, New Roof, and some newer Windows. ADT Security System that can be transferred to Buyers. House also has Solar System Lease with Tesla Backup Battery System that will be transferred to Buyer at Closing. This home has beautiful Mountain Views and is located close-by to major attractions such as Mountain Creek Water & Ski Park, Golfing, Warwick NY Wineries, and plenty of Shopping and Dining. Please note: Seller's current low Mortgage Rate may be assumable to qualified Buyers which makes this an incredible option for Buyers in today's market! GSMLS 3981819
Directions to property: Route 517 to Carr to L on Woodland to R on Christine to #10 on R.
