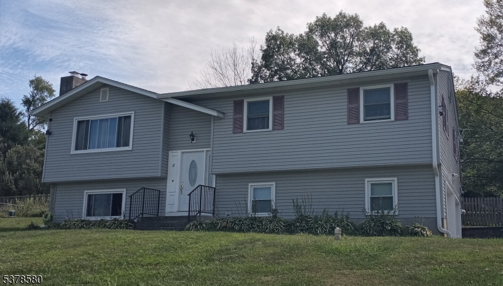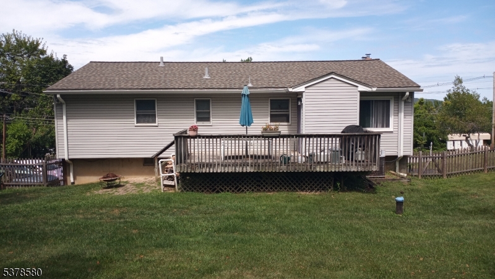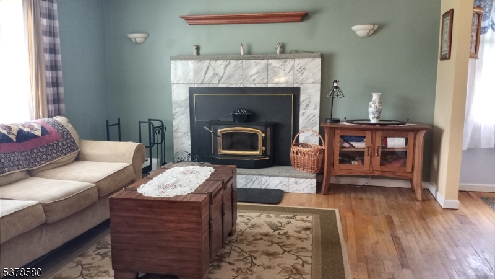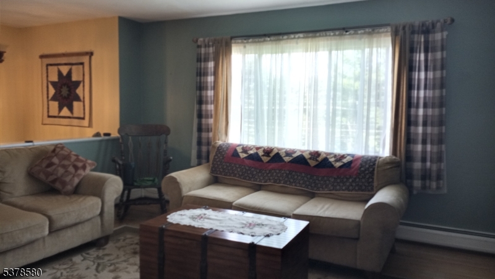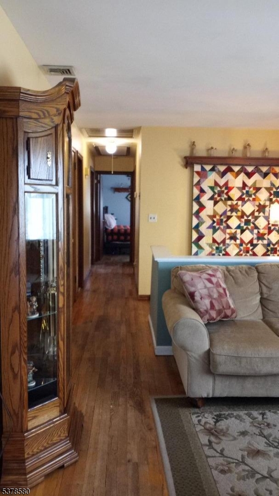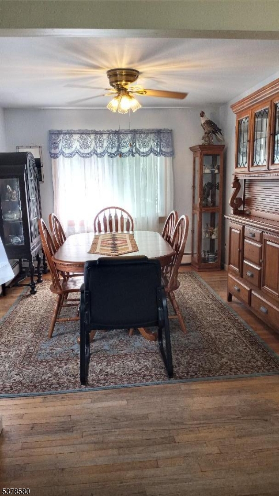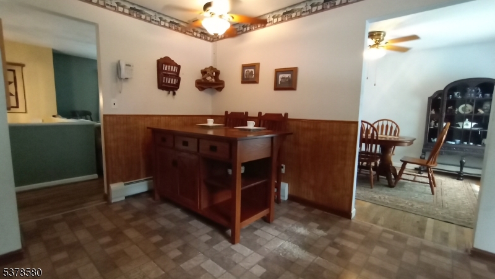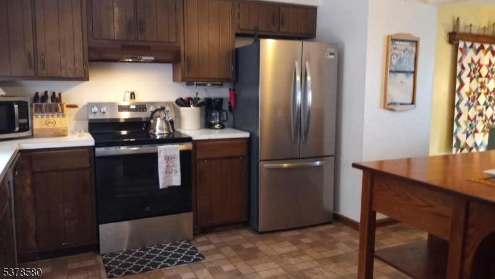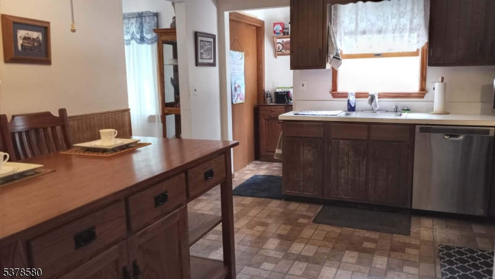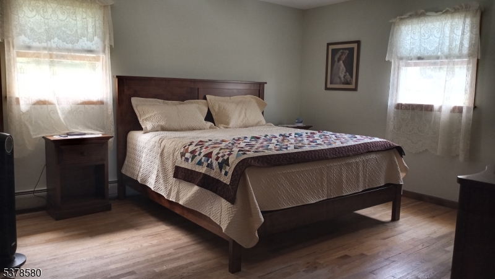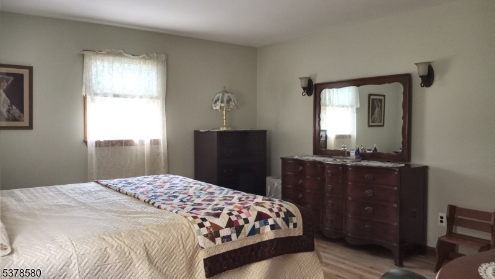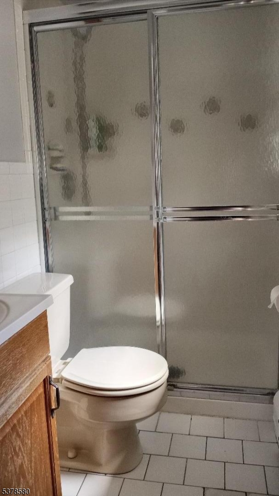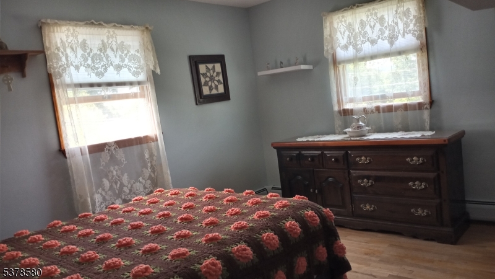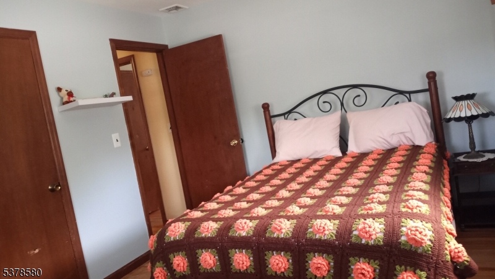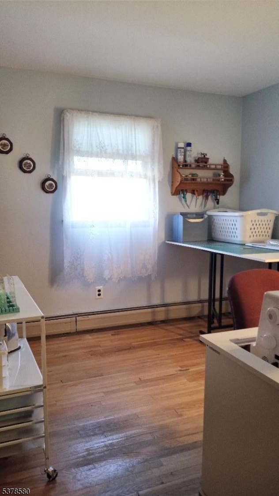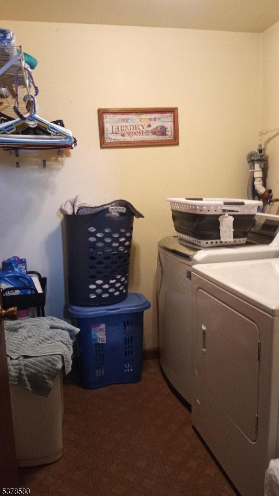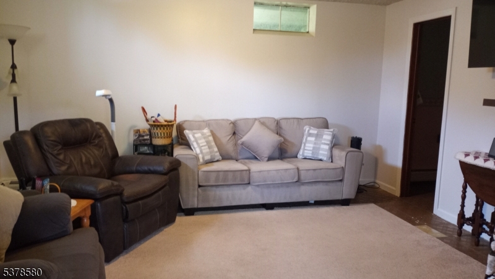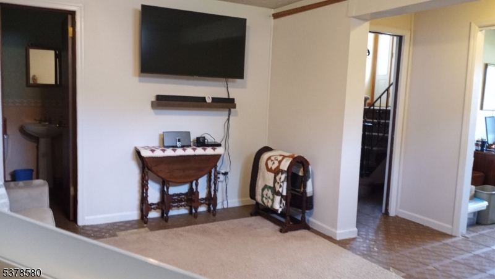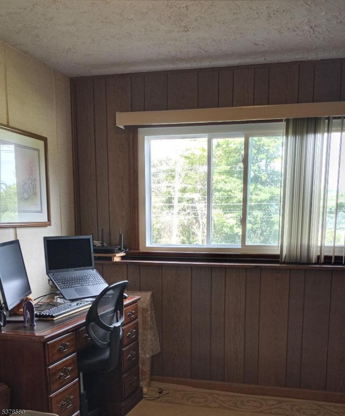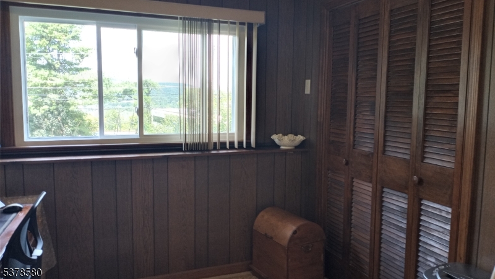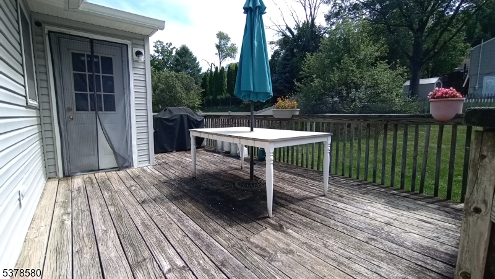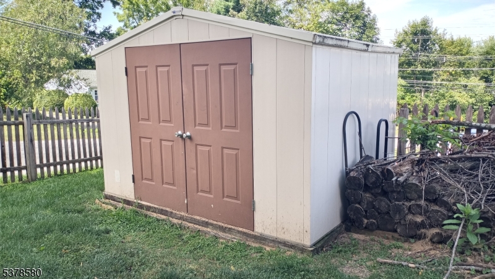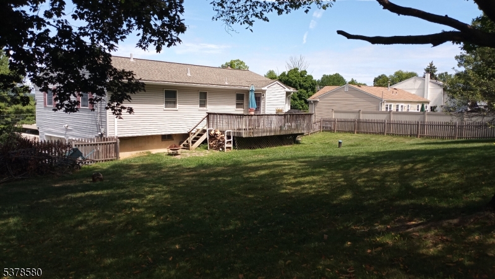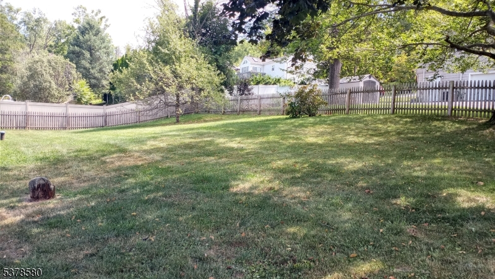8 Nimbus Dr | Vernon Twp.
This corner lot home features living room with wood burning stove and large picture window providing natural light and abundant mountain views, spacious formal dining room, primary bedroom with an en-suite bath, one of three, hardwood floors, eat-in kitchen, family room and separate den/office space and 2 car garage. Newer Roof and Furnace. Step outside onto the inviting deck, presenting an opportunity to unwind and take in the fresh air. Much to the delight of outdoor enthusiasts, the fenced backyard offers privacy, space for leisurely activities and entertaining.This residence finds itself in close proximity to renowned area amenities including mountain creek skiing, water park resort, crystal springs, popular restaurants, distinguished golfing establishments, hiking trails, fishing spots, biking routes, extraordinary wineries, horseback riding facilities, various shopping outlets, and tranquil lakes. Enrich your living experience with all the charm Sussex County has to offer, perfectly encapsulated in its motto, People and Nature Together. GSMLS 3981866
Directions to property: Route 94, turn onto Cumulus Dr., at the end turn right and house is on the left before turning left
