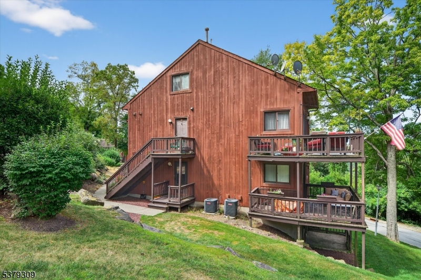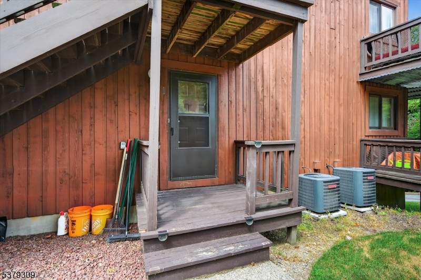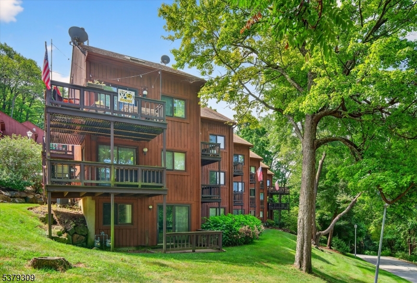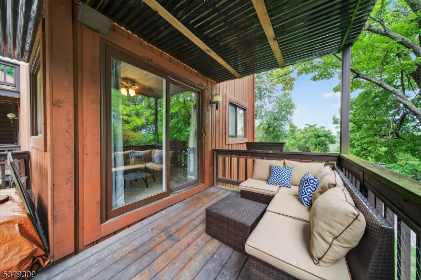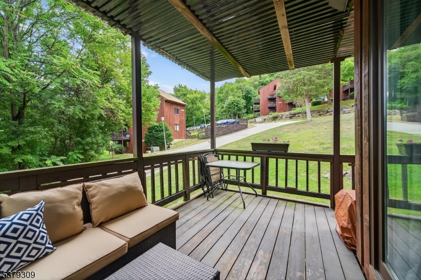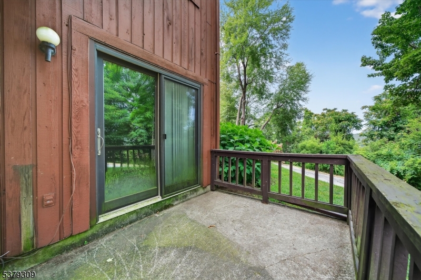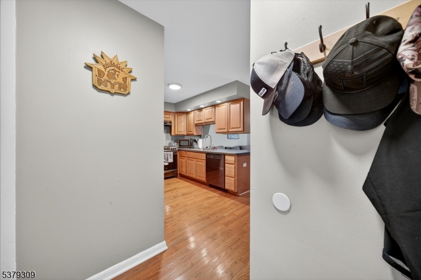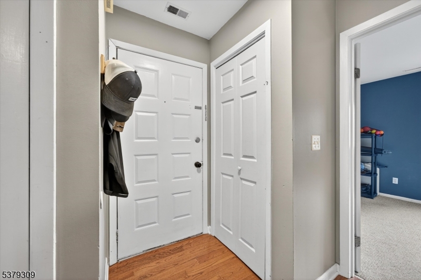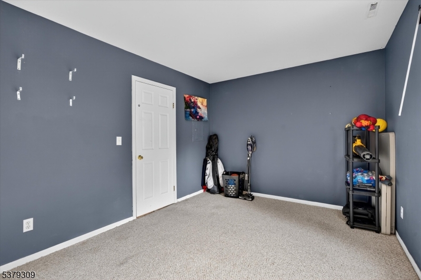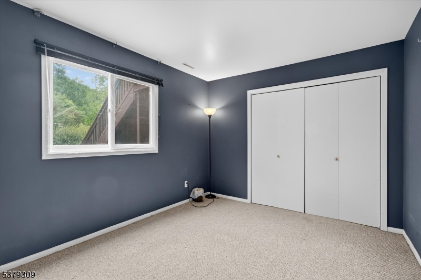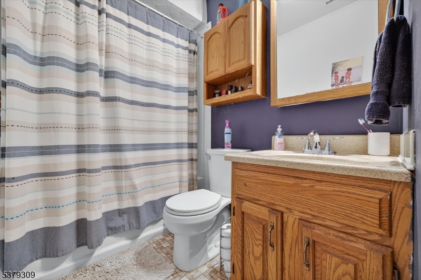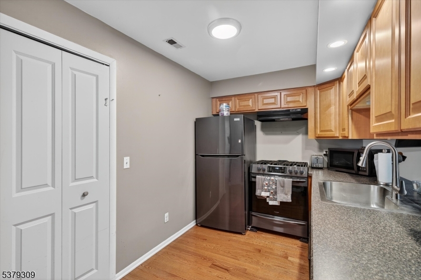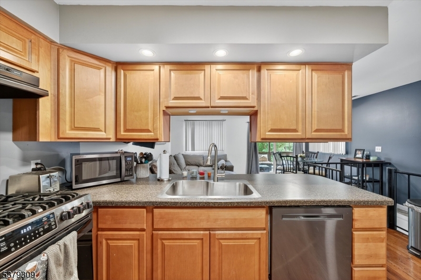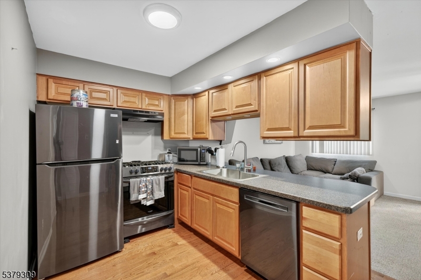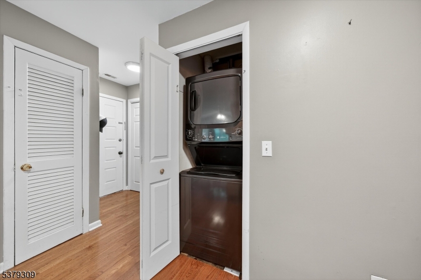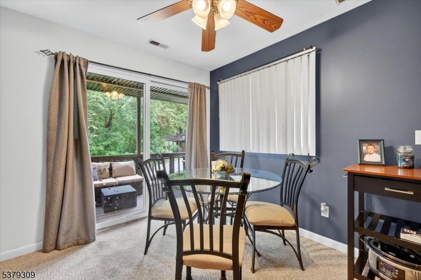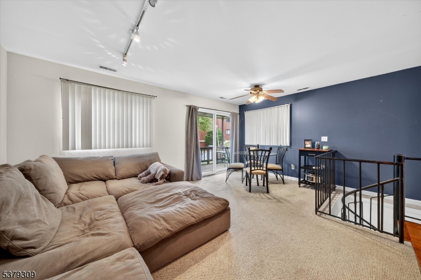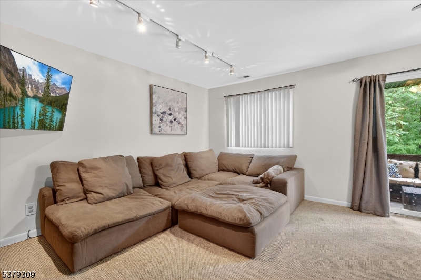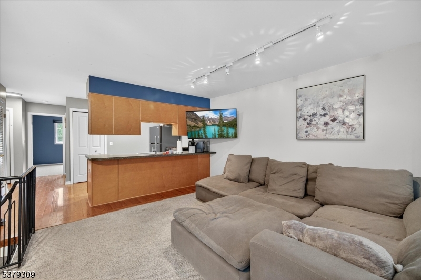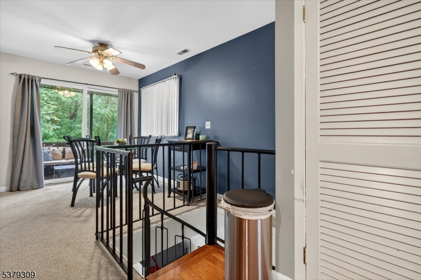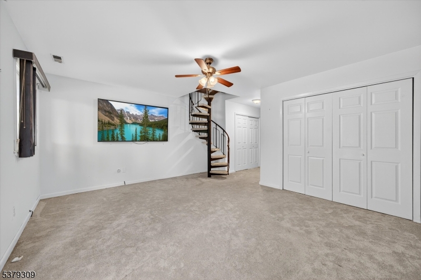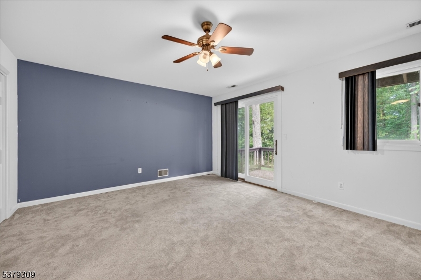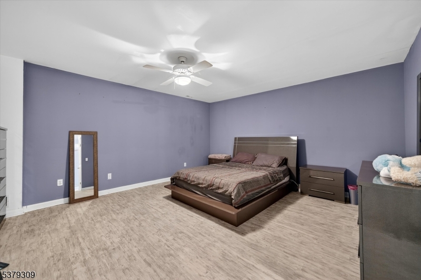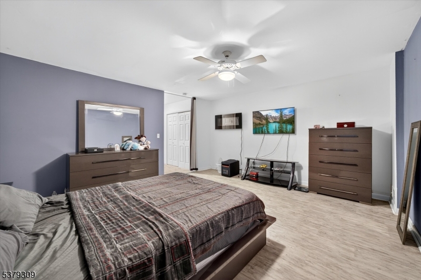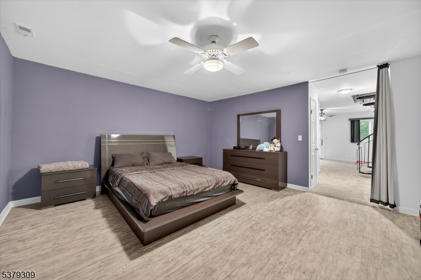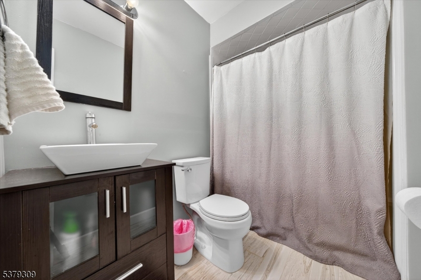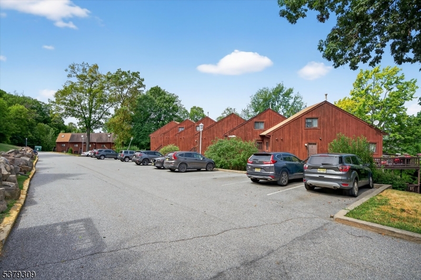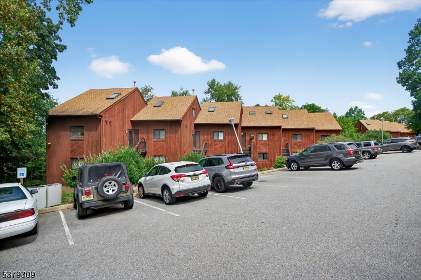3 Red Lodge Dr, 1 | Vernon Twp.
This end-unit townhome is the perfect mix of comfort and convenience. Step out onto your private deck and take in the sweeping valley views ? a spot you?ll love for morning coffee or winding down at the end of the day. Inside, you?ll find updates that make life easier: refreshed bathrooms, newer washer/dryer, fridge, oven, and dishwasher, plus a recently upgraded furnace and heater for peace of mind.And the location? Hard to beat. Just minutes from Mountain Creek, you can ski in the winter, hit the water park in the summer, and enjoy year-round adventure. Nearby, you?ll find golf courses, local farms, and the shops and restaurants of charming Warwick, NY. Whether you?re looking for a full-time home, a weekend retreat, or an investment property, this townhome offers great potential.Best of all, it?s about an hour north from NYC, making it an easy escape with everything you need right at your doorstep. GSMLS 3981980
Directions to property: Enter Great Gorge Gate by Minerals Resort. Straight up hill to Red Lodge Dr. Building 3 on the right
