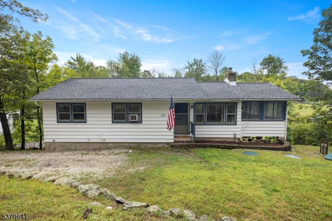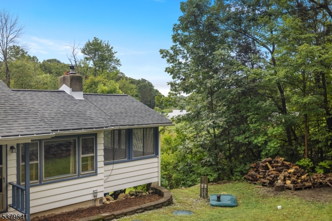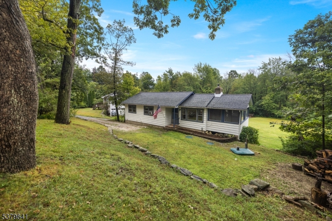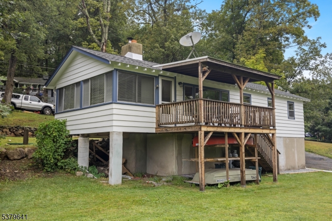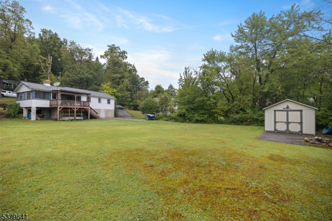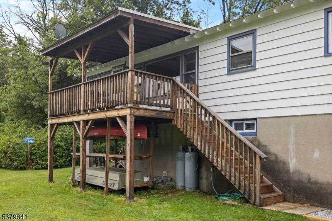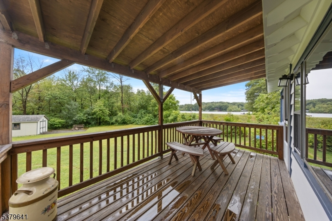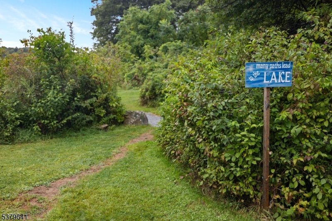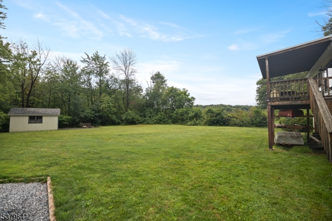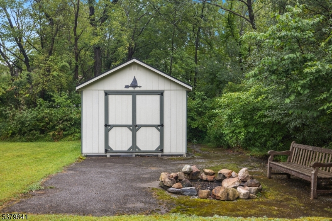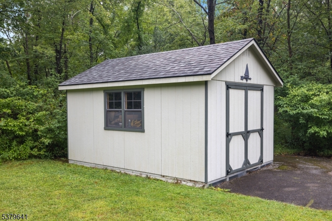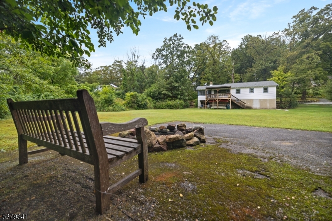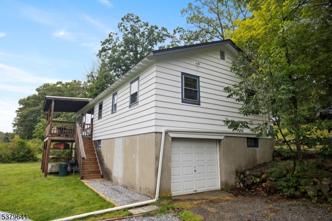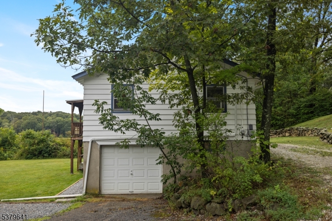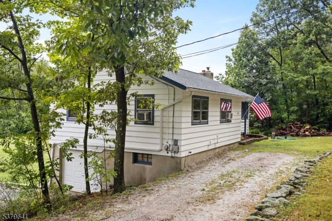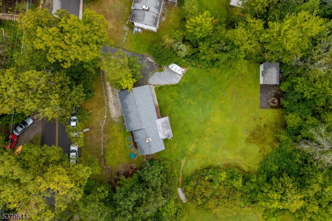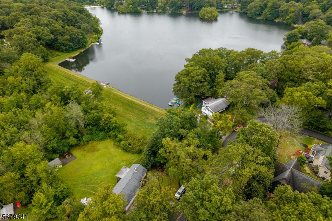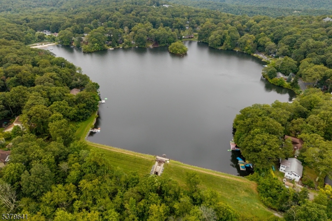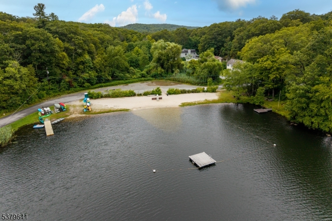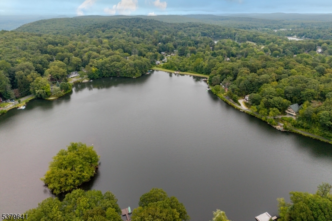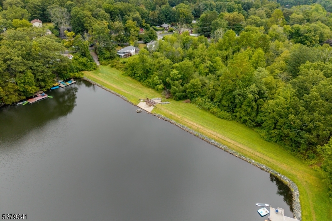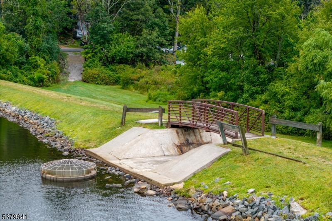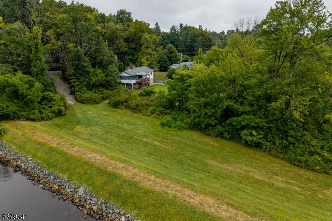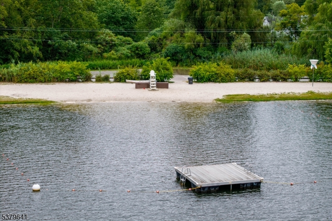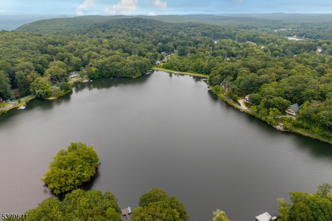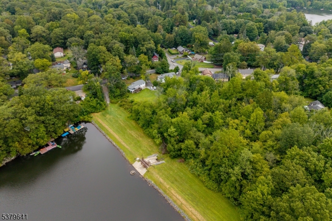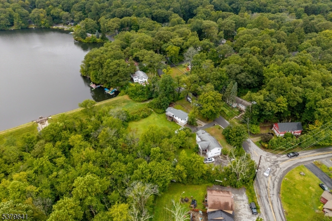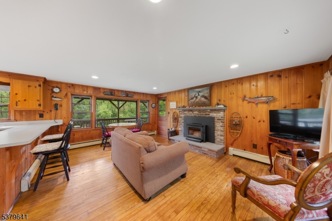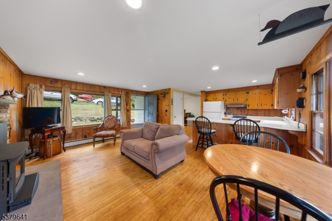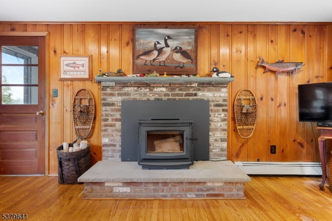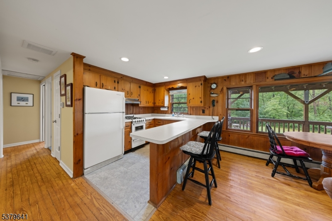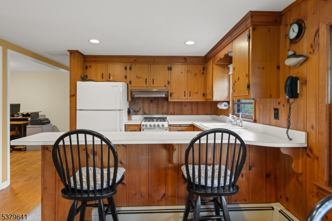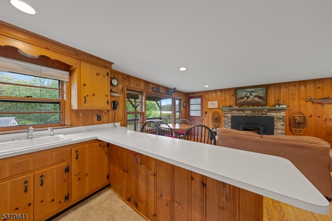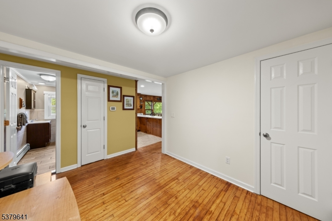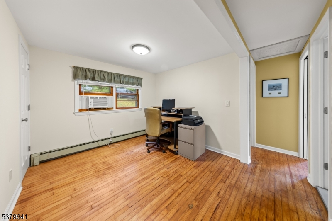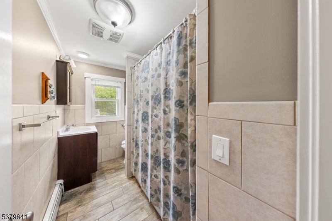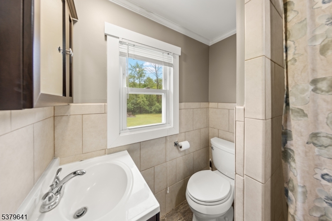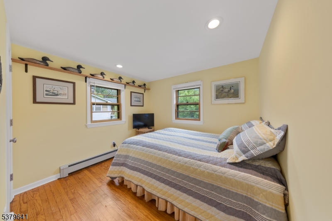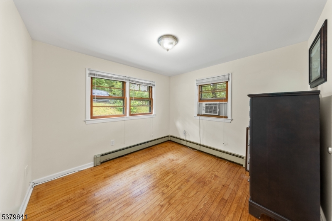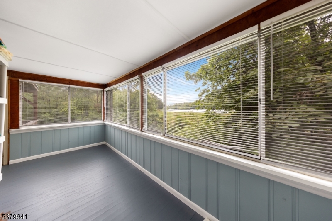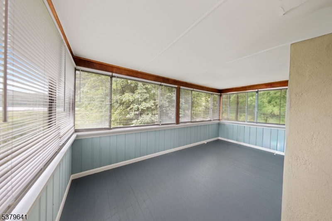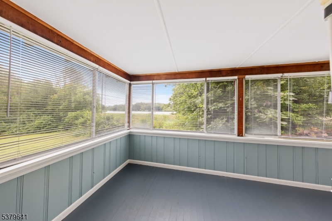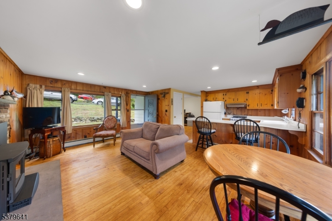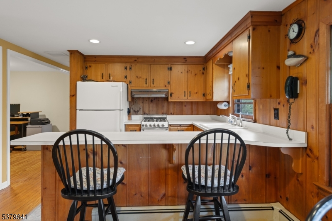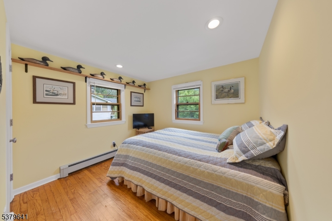503 Pocasset Rd | Vernon Twp.
Almost lakefront living with breathtaking water views from nearly every room. This charming lake-style home sits in a prime spot where the lake feels like a natural extension of your yard soft breezes, shimmering water, and sunsets that glow across the horizon. Step inside to a warm and inviting flow: a country kitchen with a breakfast bar opens to the living room, where a cozy fireplace and rich hardwood floors set the scene for everyday comfort and entertaining. The sunlit spaces capture the outdoors, so you'll always feel connected to the water. The home offers two bedrooms plus a formal dining room that can easily serve as a third bedroom or a home office. A sunroom provides year-round light and a serene spot to relax, while a rear covered deck invites effortless outdoor living and easy access to the level yard with those remarkable lake views and direct access to the lake or walk to the beach. A full basement and a detached one-car garage add practical storage and space for hobbies. Living in Highland Lakes means more than a beautiful home it's a lifestyle. Enjoy seven beaches on five lakes, tennis and basketball courts, and a year-round calendar of events. Swim and participate in lesson and swim teams, or simply savor community gatherings and outdoor recreation. This home blends lakefront charm with flexible living space and the lifestyle you've been dreaming of. Schedule a showing and imagine your new life by the water. GSMLS 3982261
Directions to property: Breakneck to Pocassett
