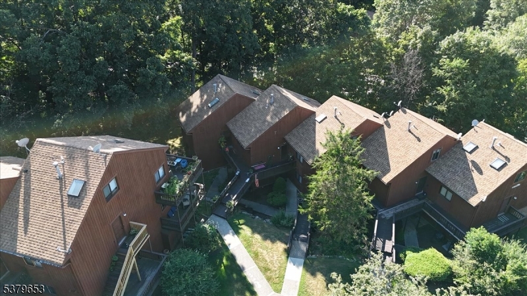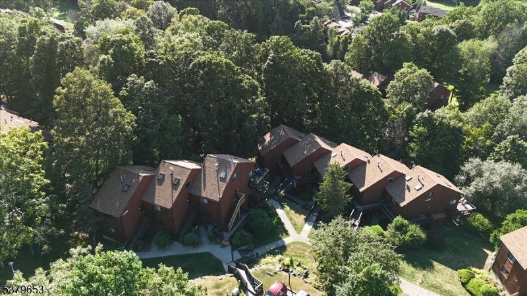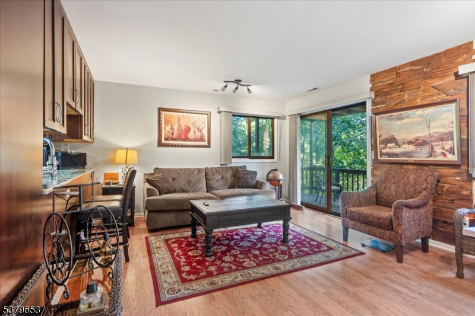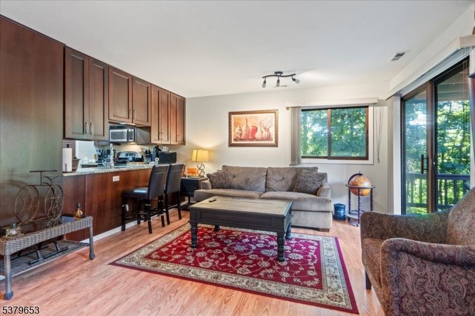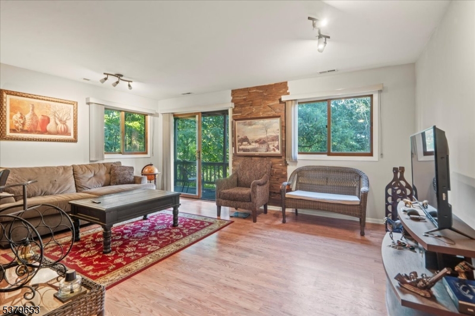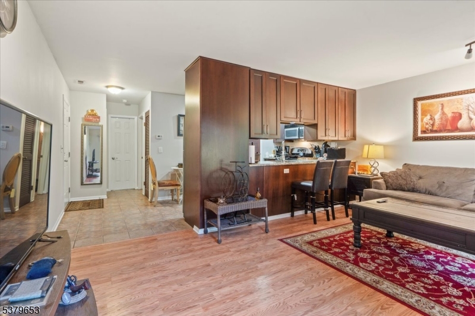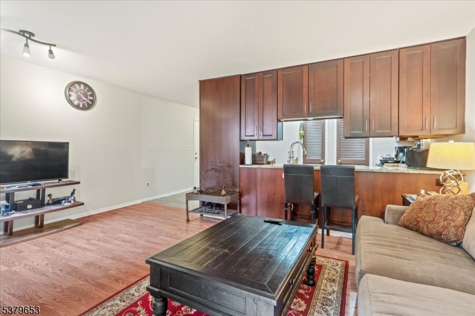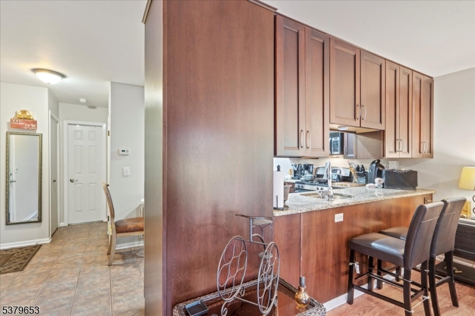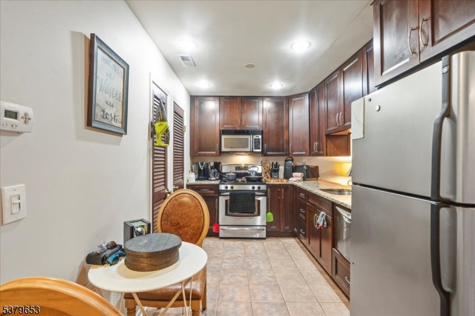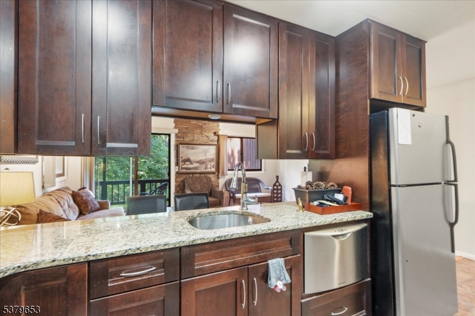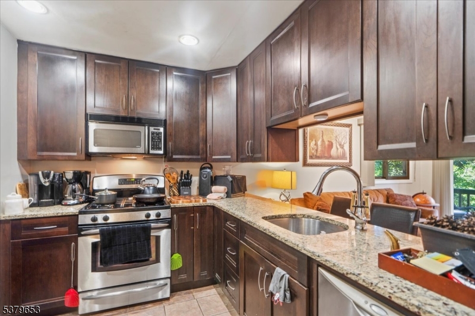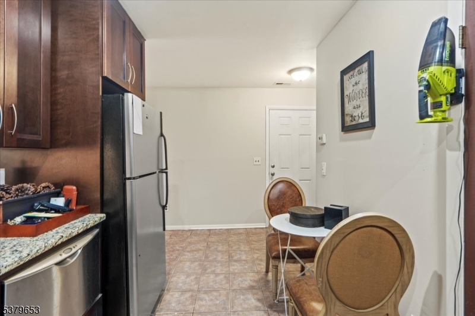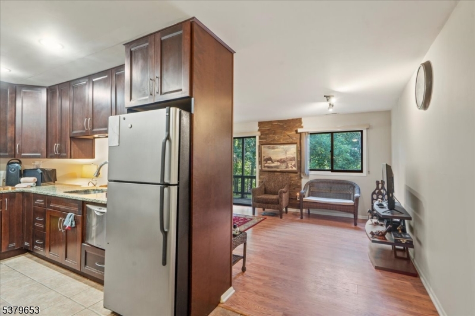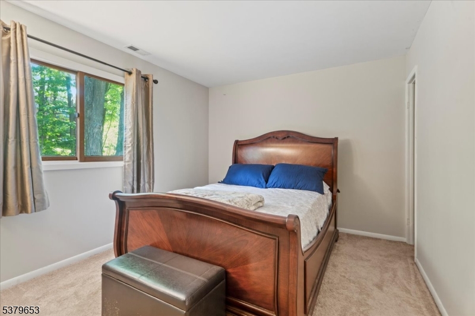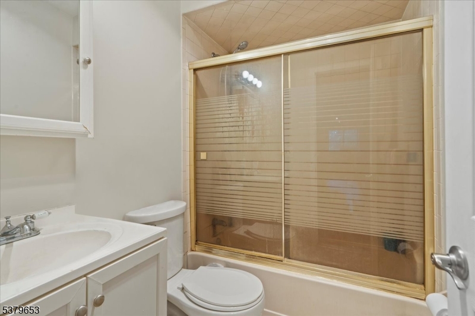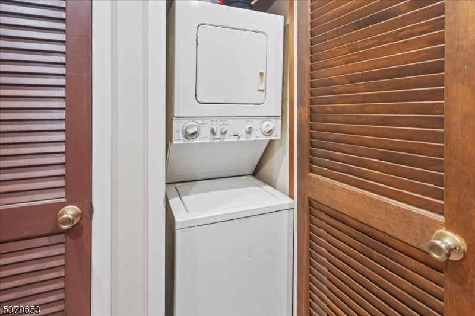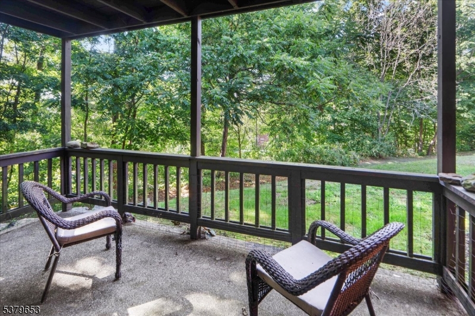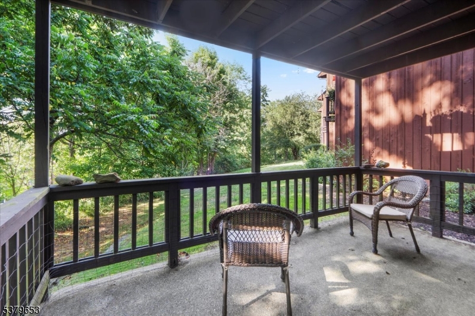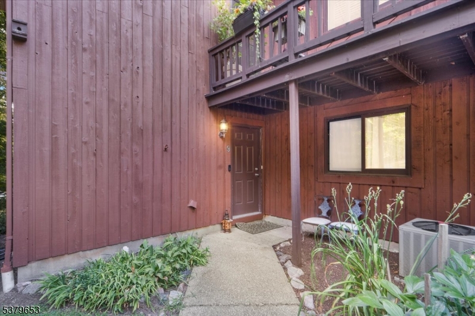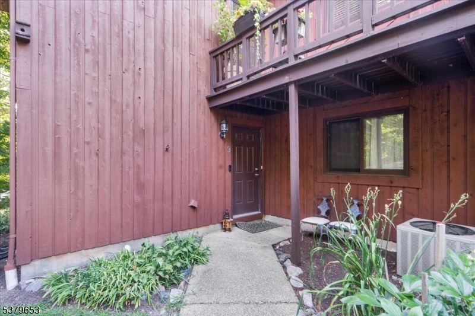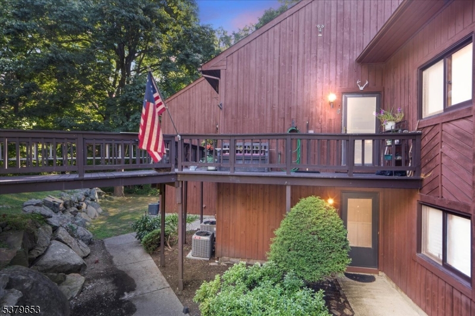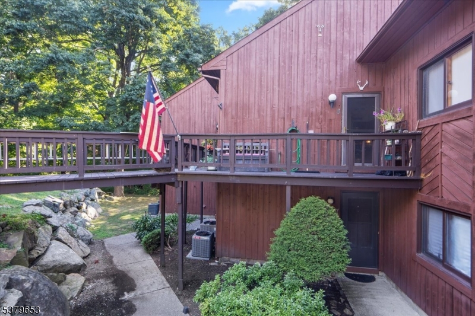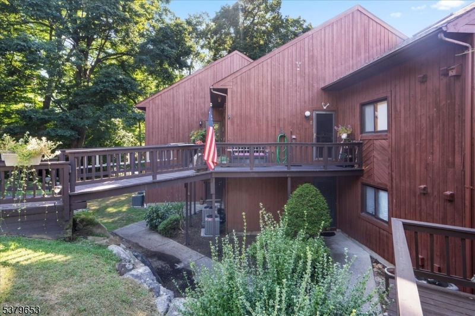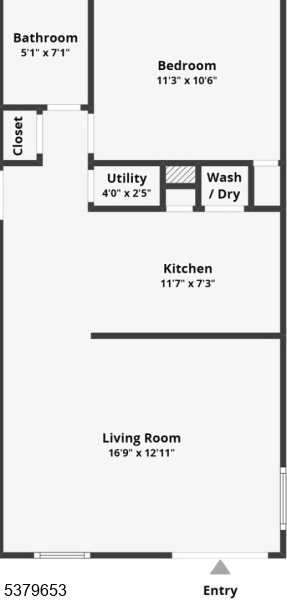4 Sunrise Dr, 9 | Vernon Twp.
Welcome to this beautifully updated 1 bedroom, 1 bath condo in the desirable Great Gorge Village community. This inviting home features an open concept layout with wood floors and a stylish modern kitchen complete with granite countertops, rich cherry cabinetry, stainless steel appliances, and a convenient breakfast bar. The bright living area is filled with natural light from large windows and sliding glass doors that open to a spacious wraparound deck perfect for relaxing or entertaining while enjoying scenic mountain views. Additional highlights include a well appointed bathroom with ceramic tile finishes and an in unit stackable washer/dryer for added convenience. Enjoy year round activities right at your doorstep, from skiing the slopes in winter to golfing at premier courses in summer, as well as nearby hiking trails, dining, and endless outdoor recreation. Whether you're looking for a weekend getaway, an investment property, or a full time residence, this condo is a fantastic opportunity to own in Great Gorge Village. GSMLS 3982756
Directions to property: Rt 94 to Minerals Resort and Spa Gate House 2
