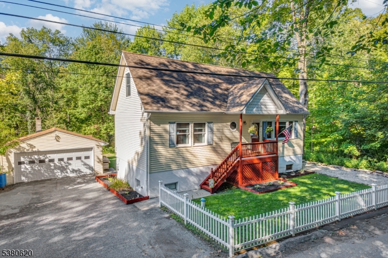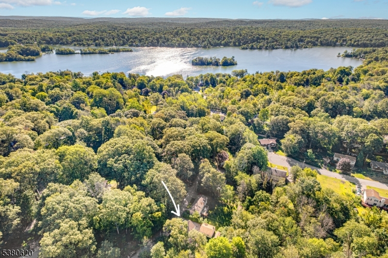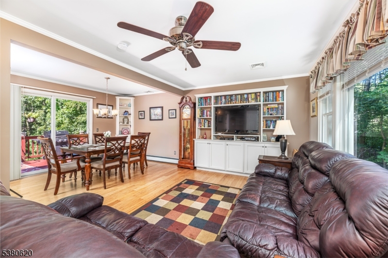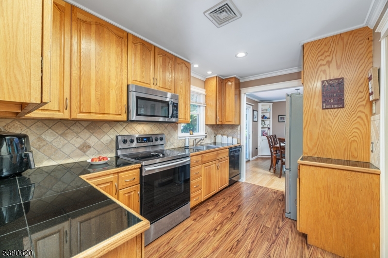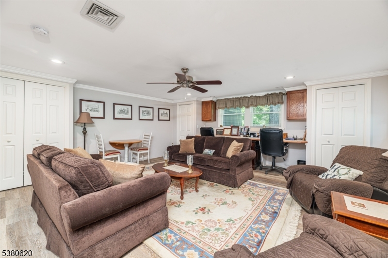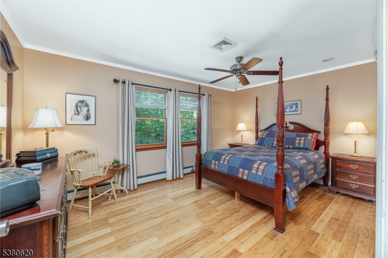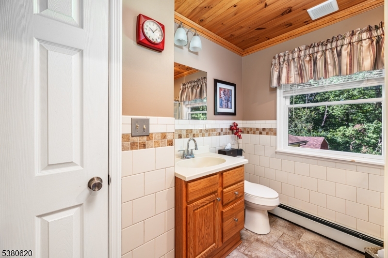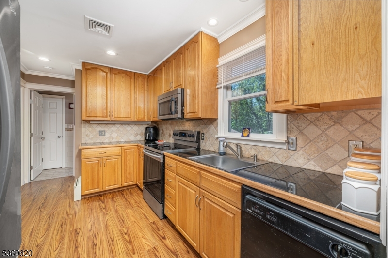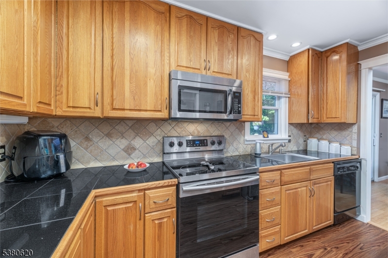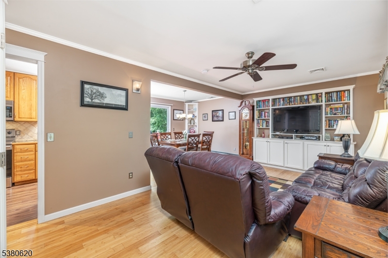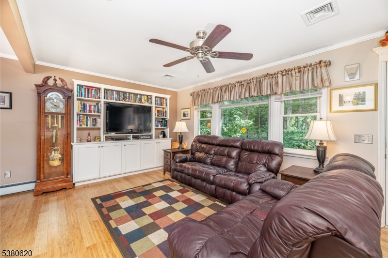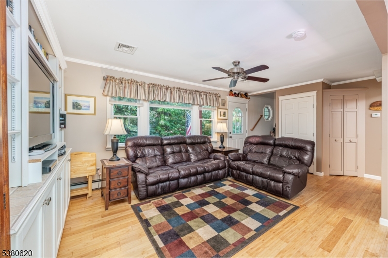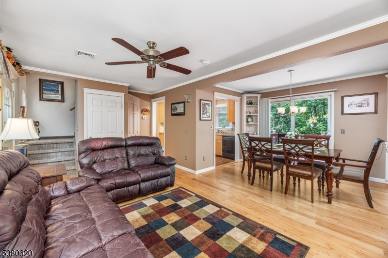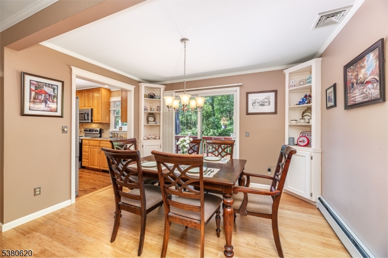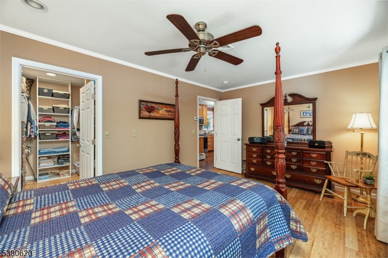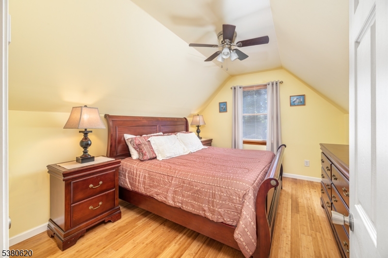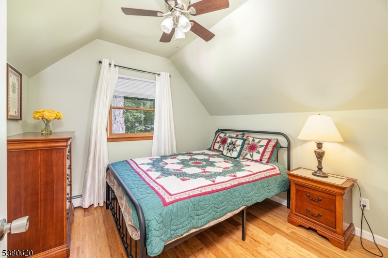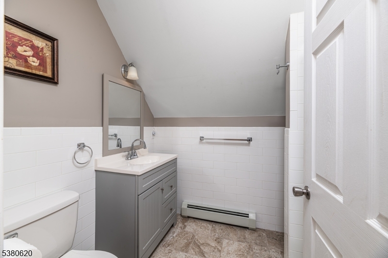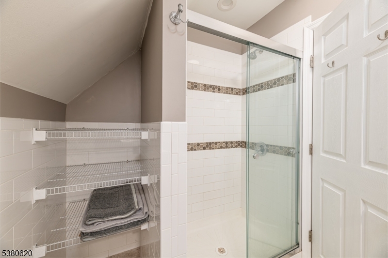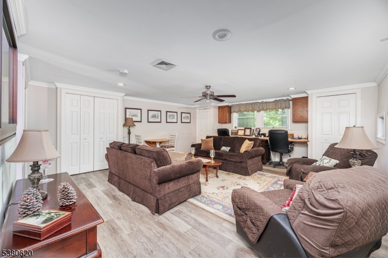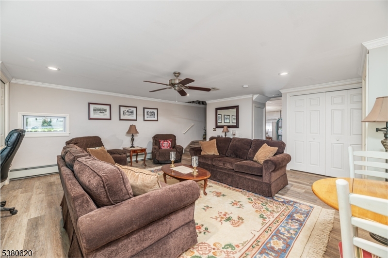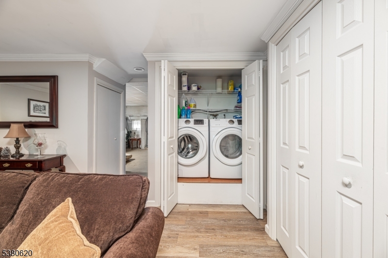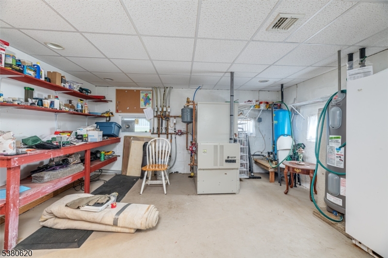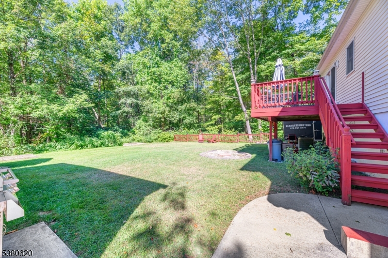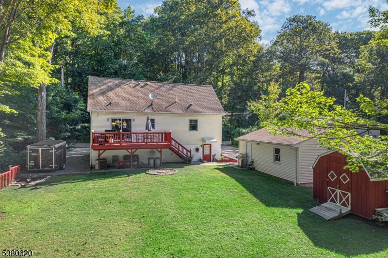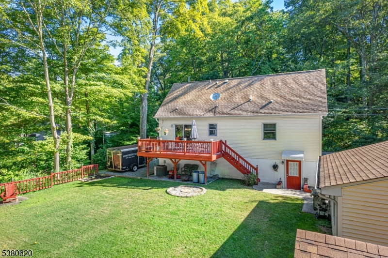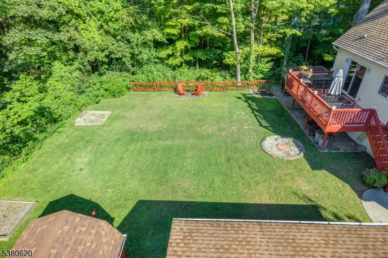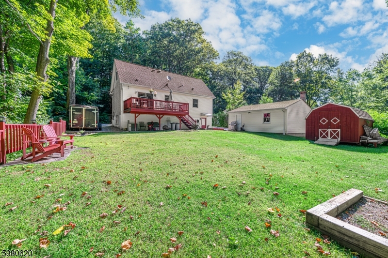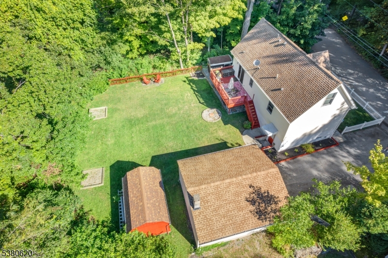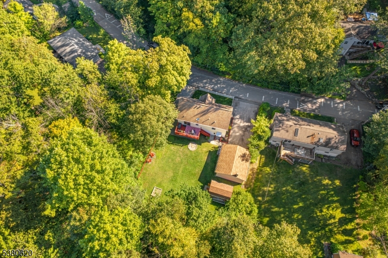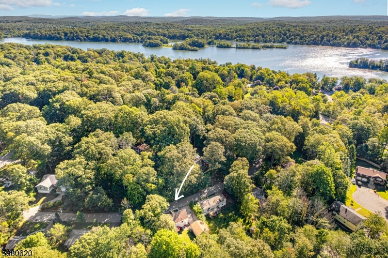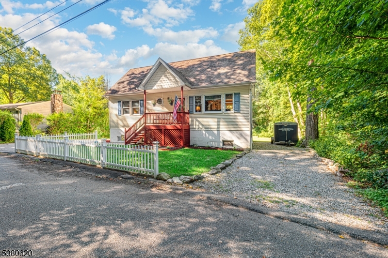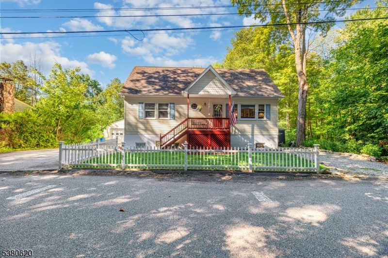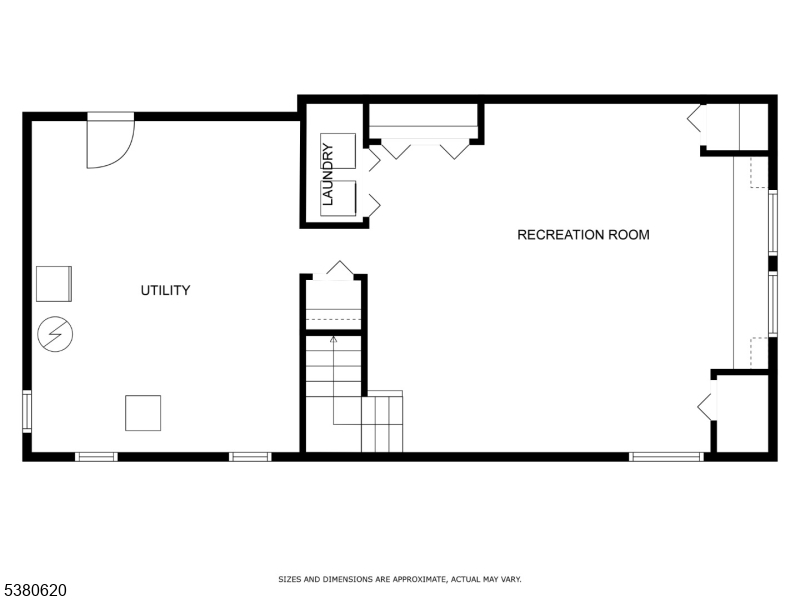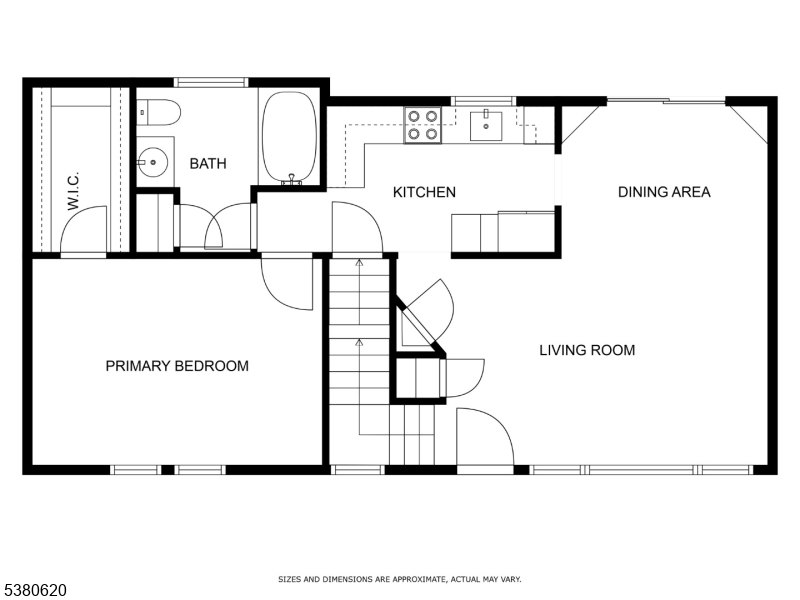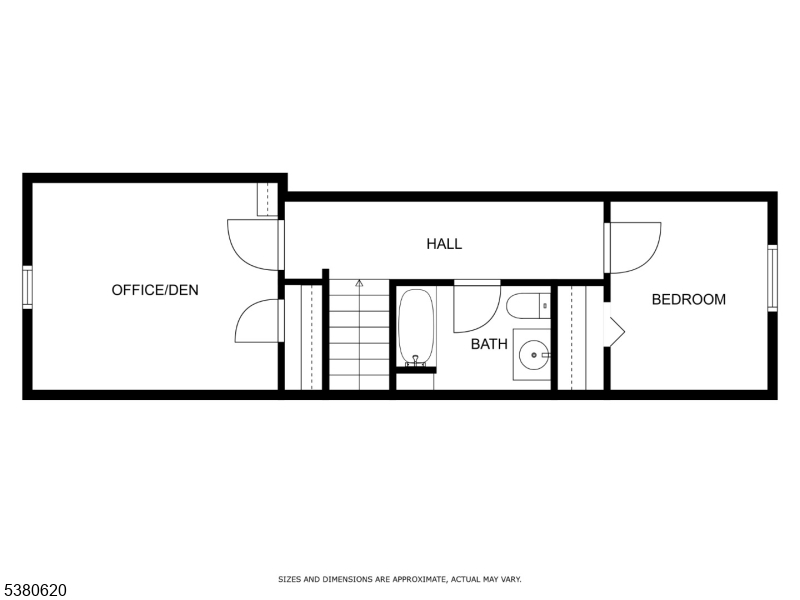217 Pohatcong Rd | Vernon Twp.
This 3-story, one-of-a-kind, updated 2-bedroom, 2-bath home w/bamboo wood floors throughout, is truly a rare find. Thoughtfully crafted by the owner, a retired builder, it features custom details & built-ins throughout that you won't see anywhere else. The spacious living room showcases elegant built-ins, while the formal dining room offers sliders to a large deck on a large, private lot. The updated kitchen features stainless steel appliances, dishwasher, vinyl plank flooring, granite tile counters, tile backsplash & plenty of storage. On the main floor, you'll also find a full bathroom and primary bedroom w/walk-in closet. The second floor has a bedroom, a full bath & an office that can be used as a guest or possible 3rd bedroom. The walkout basement hosts a 20x20 family room w/closets, washer/dryer, built in desk/work stations, recessed lighting and a workshop. Home is equipped with central a/c, an efficient ETS heating system, 5-zone hot water baseboard heat & includes a 2-car detached garage with wood/coal stove, ideal for year-round use. If you're looking for a home with quality craftsmanship, unique character & a beautiful setting, this property is not to be missed. HL is an elite, private lake community w/clubhouse, kitchen, pool/game room, 5 lakes, 1 lagoon, 7 beaches w/lifeguards, swim lanes, multiple playgrounds, tennis courts, basketball courts, racquetball courts, softball fields & more. Live the lake life year round or as a second home only 50 miles from NYC! GSMLS 3983125
Directions to property: Route 638 to Canadawa to Pohatcong
