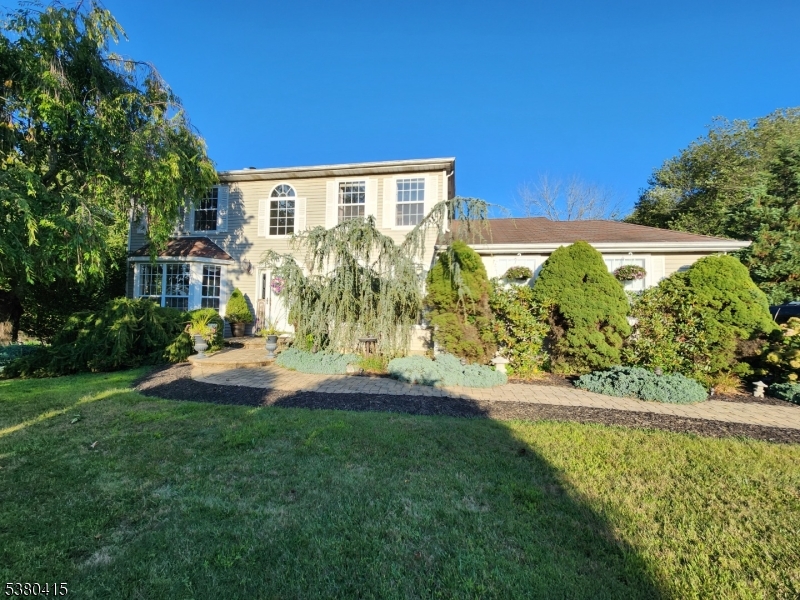28 Fieldstone Dr | Vernon Twp.
Welcome to this Charming yet Traditional Center Hall Colonial offering timeless appeal with modern amenities, perfect for both relaxing and entertaining. Step inside to discover a warm and inviting interior, tastefully decorated with classic touches and stylish finishes throughout. The spacious layout includes a finished basement, ideal for a fun Game Room , recreation room fitting your needs with added bonus of walking out to Outdoor living. This area is a dream with a stunning inground pool, expansive deck, and a custom patio featuring a luxurious hot tub your private oasis awaits. The professionally landscaped grounds enhance the natural beauty of the 1.7 acre property, creating a picturesque setting year-round. Located just minutes from Mountain Creek, the Appalachian Trail, Maple Grange park, this home offers easy access to outdoor adventures, skiing, hiking, and more, while still being close to local amenities. Don't miss the opportunity to own this exceptional property that combines traditional elegance with resort-style living GSMLS 3983771
Directions to property: Glenwood Rd/Route 565 to R/L on Eric Trail, L Cornfield Dr to R on Fieldstone to # 28


