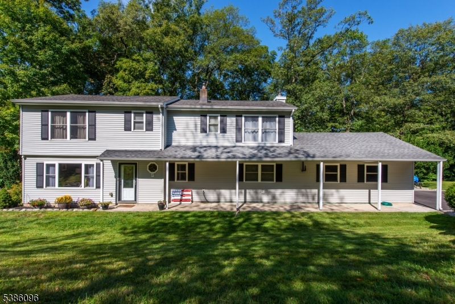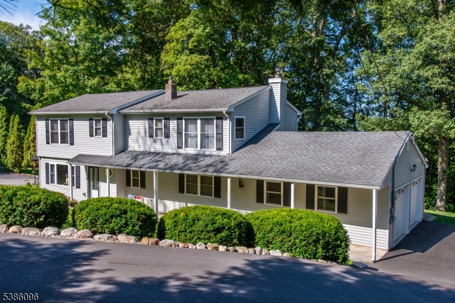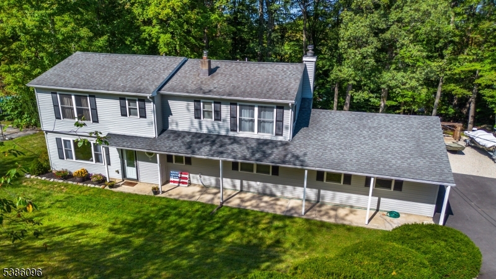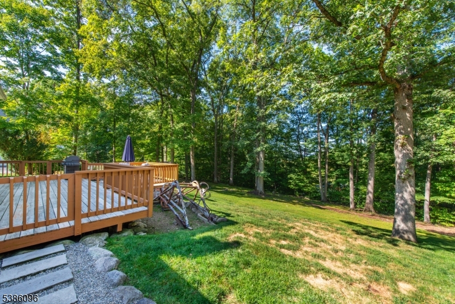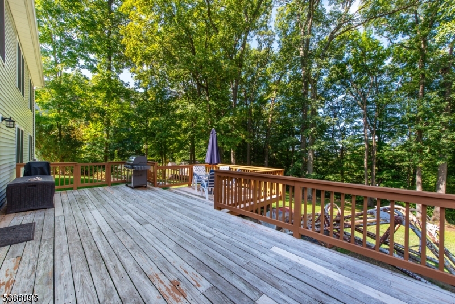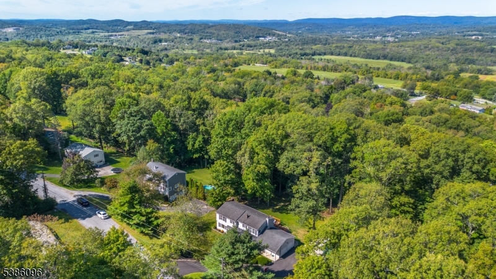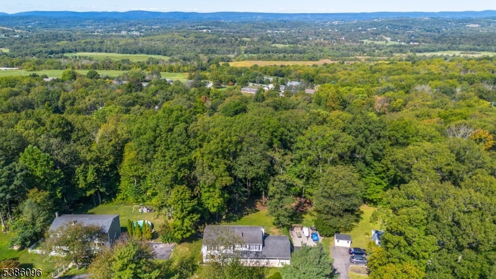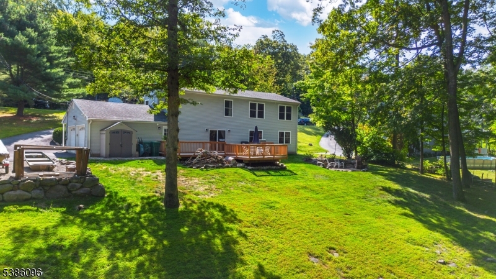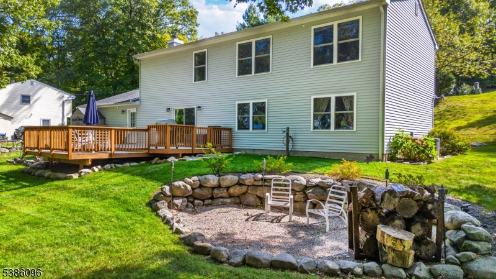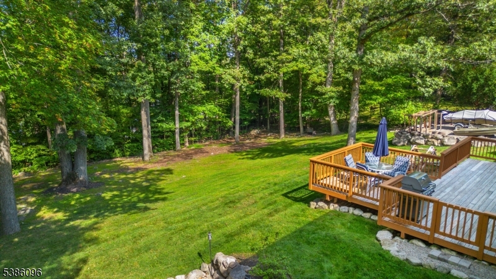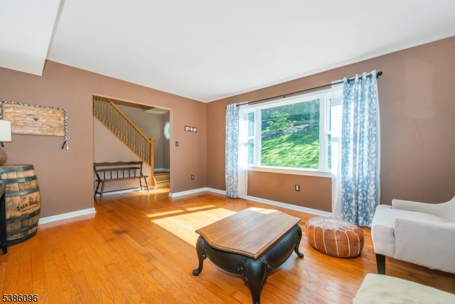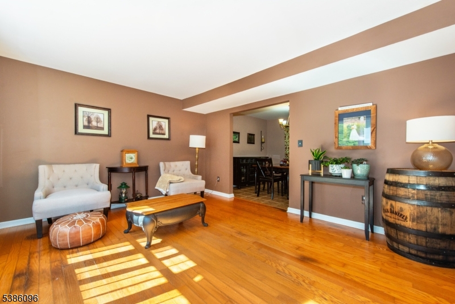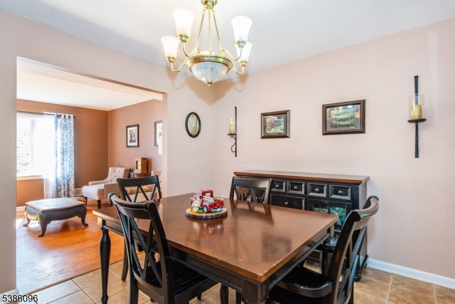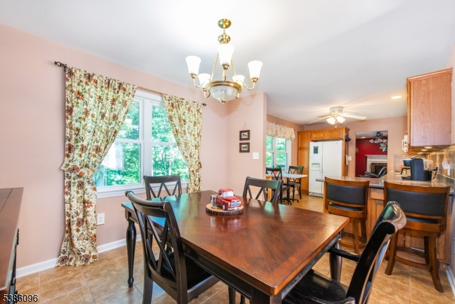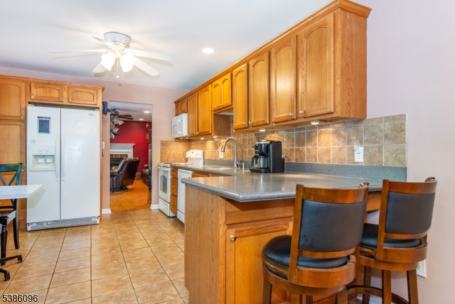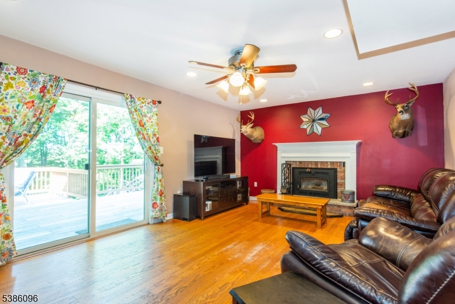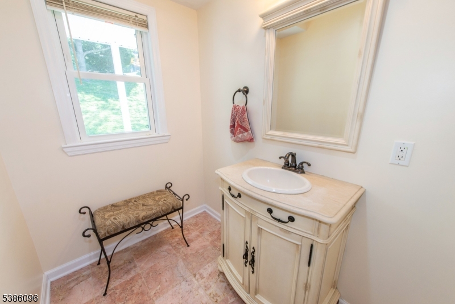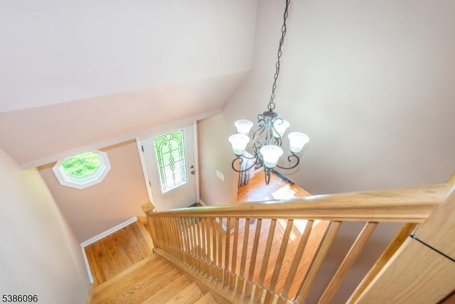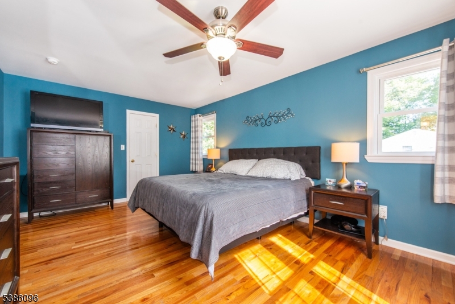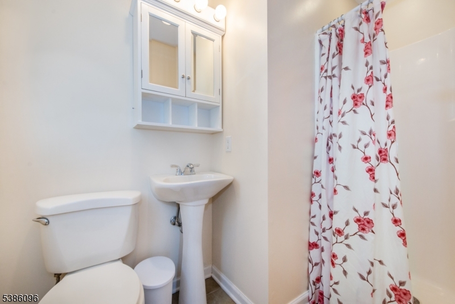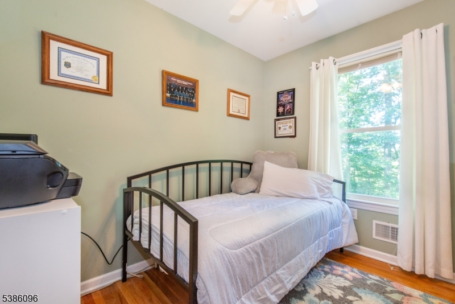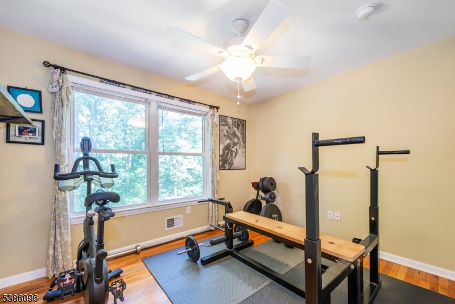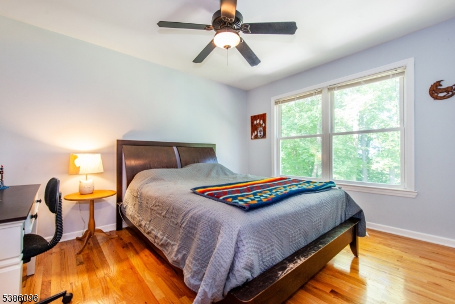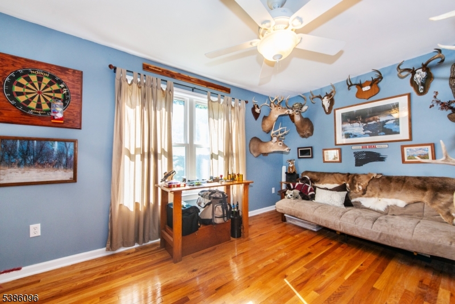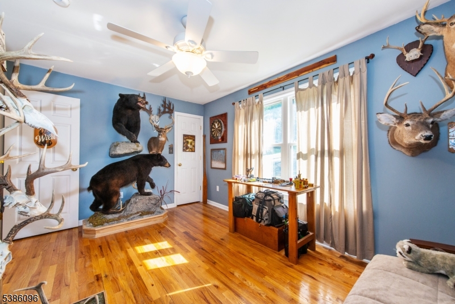17 Hillsdale Dr | Vernon Twp.
Welcome to your next home! This beautifully maintained 5-bedroom, 2.5-bathroom property offers the perfect blend of space, comfort, and convenience in a quiet neighborhood. Step inside to find a bright and open floor plan, perfect for both entertaining and everyday living. The home features central air conditioning for year-round comfort and an attic exhaust fan to keep things cool and energy efficient during warmer months. Each of the five bedrooms offers generous space and natural light, while the primary suite includes a private bathroom for added luxury. The 2.5 bathrooms are well appointed and offer plenty of room for the whole household. Enjoy the tranquility of the quiet neighborhood, ideal for morning walks, evening strolls, or simply relaxing on the back deck overlooking your private fire pit and large backyard. GSMLS 3988301
Directions to property: Turn off route 23 onto route 565. Make a right onto Hillsdale Drive. House is on right hand side
