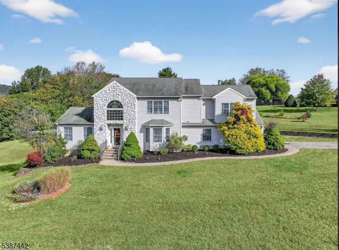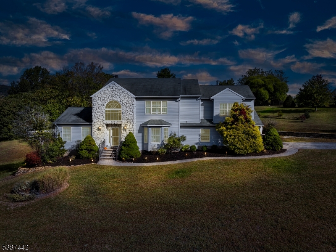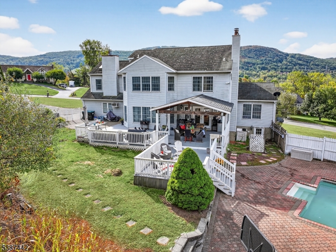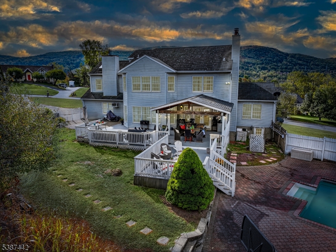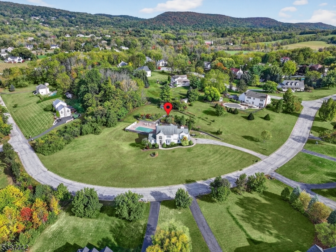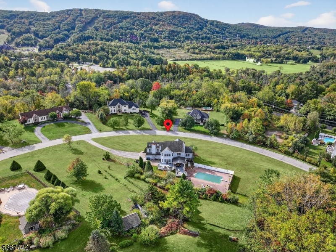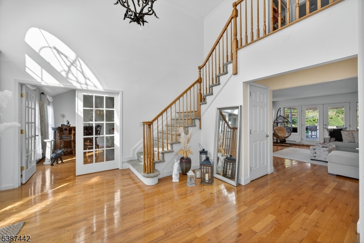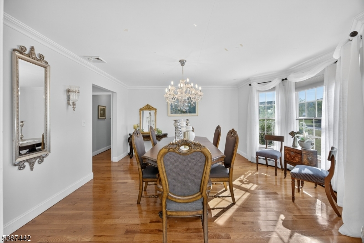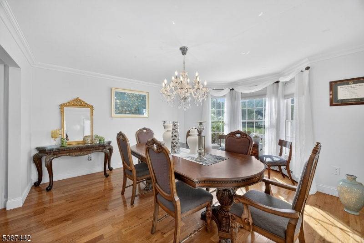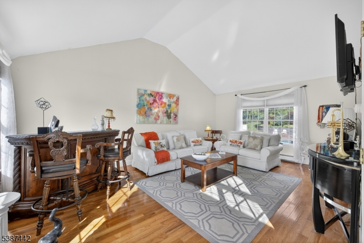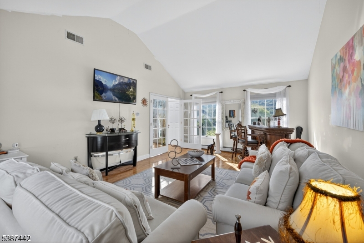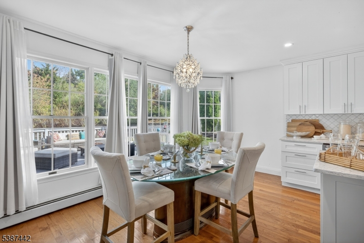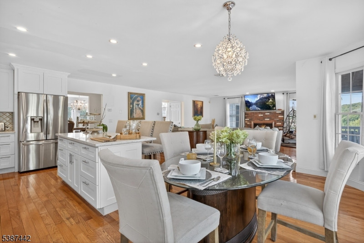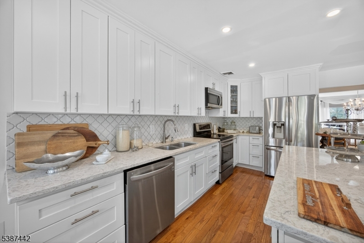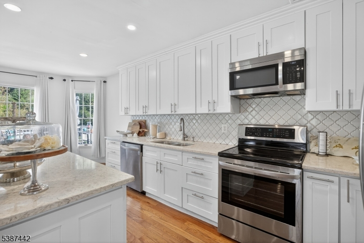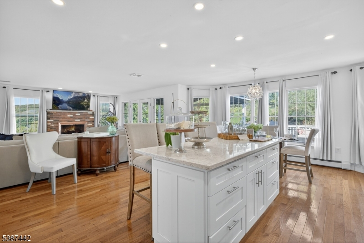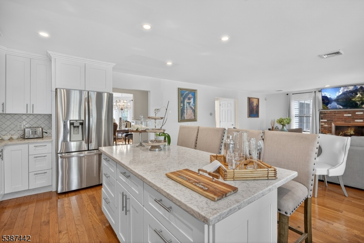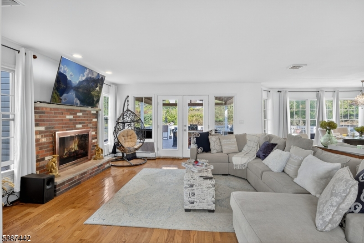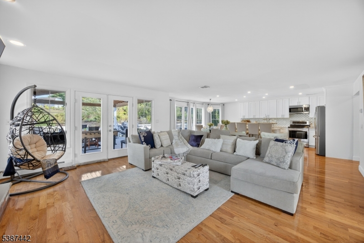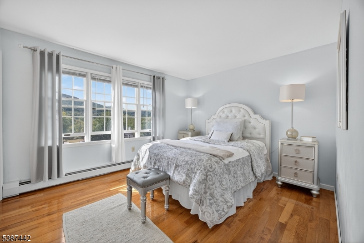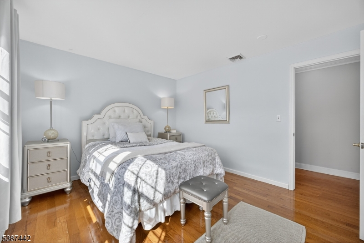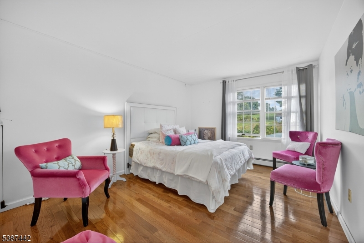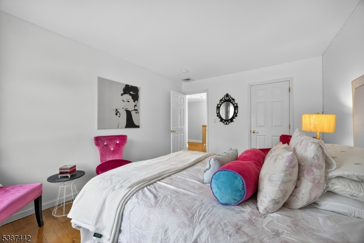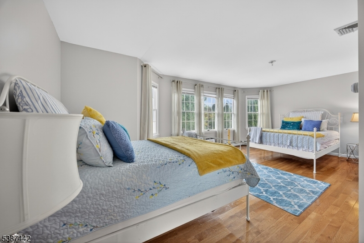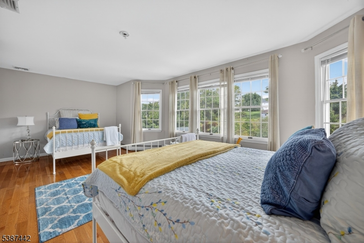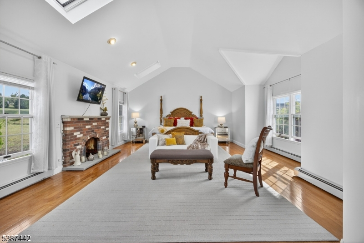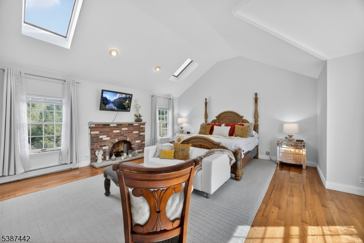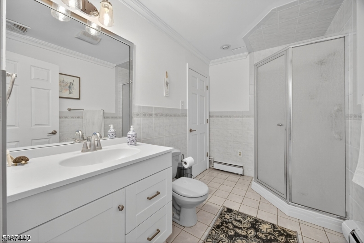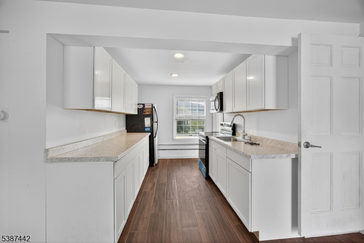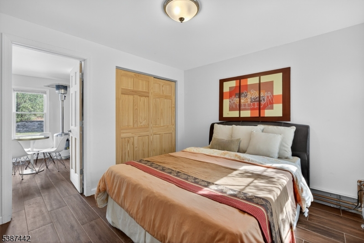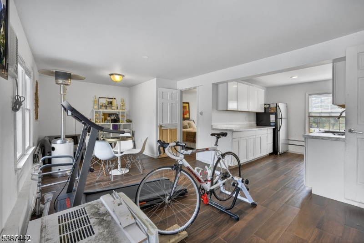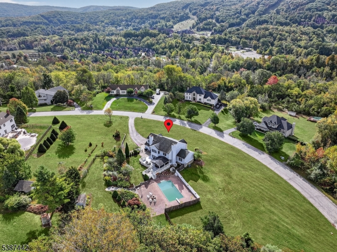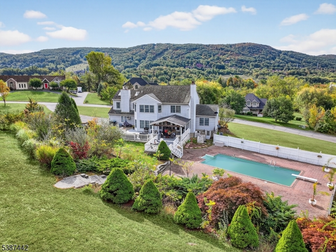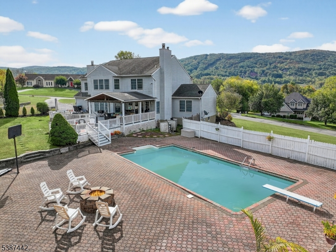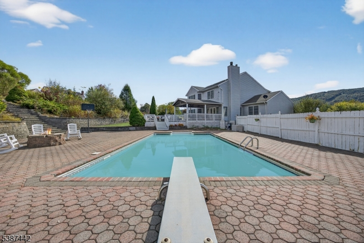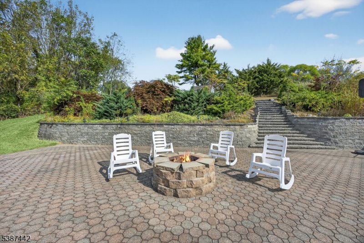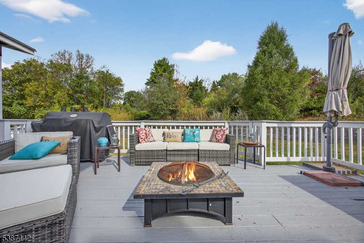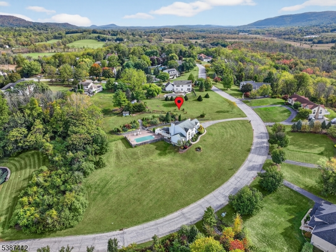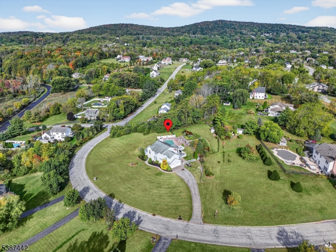7 Palomino Trl | Vernon Twp.
7 Palomino Trail " Resort Living at Its Finest! Step into elegance at this extraordinary High Ridge Estate center hall colonial home, where modern sophistication meets timeless design. Perched prominently on a mountainside with unobstructed views of Mountain Sky Resort, this stunning center hall colonial offers the ultimate luxury lifestyle. Ski all winter, swim all summer, and entertain year-round in your private outdoor oasis featuring a sparkling in-ground pool, multiple patios, and covered and open decks.Inside, the main level boasts a grand open-concept kitchen and informal living room with a cozy fireplace, a wall of windows, and double glass doors that bring the outdoors in. A formal dining room and private parlor flank the dramatic foyer for elegant entertaining. Upstairs, four spacious bedrooms include a luxurious master suite with its own fireplace, walk-in closet, and spa-like bath with soaking tub and stall shower.Bonus: A separate guest suite with private entry, full kitchen, and bedroom offers flexibility for visitors or a home office. All this, just minutes from town center, top-rated schools, and Mountain Creek Four-Season Resort.Explore Every Corner Virtually! This home features a Matter-port Virtual Tour for a fully interactive walkthrough then come see it in person to truly appreciate the charm. GSMLS 3989179
Directions to property: Rt 94 to Sand Hill Rd make your 1st left and then your 1st right into High Ridge Estates go to the e
