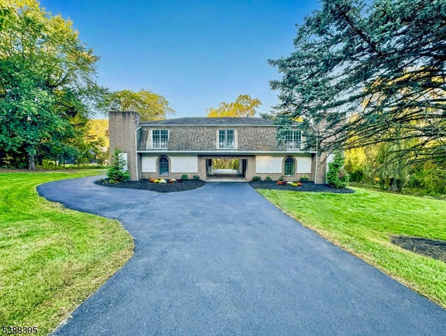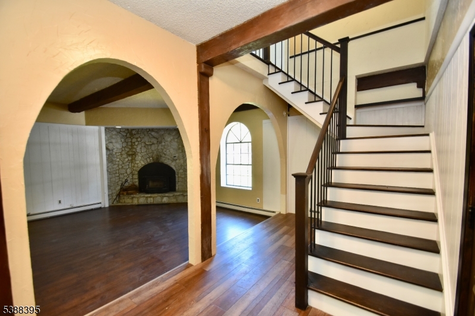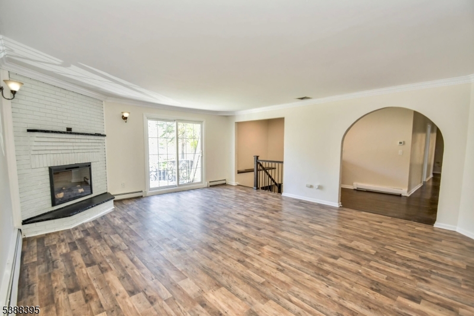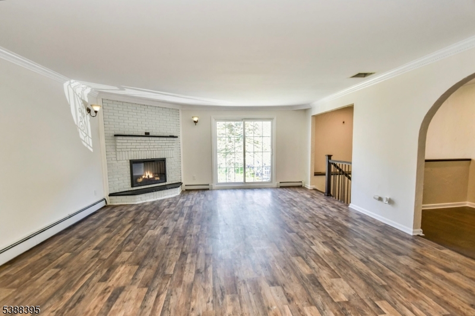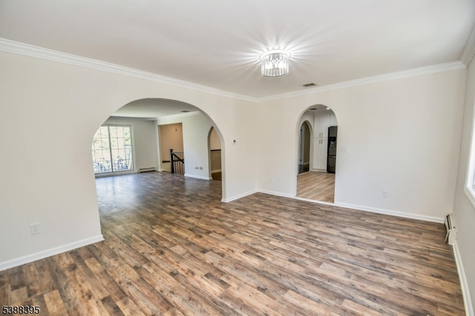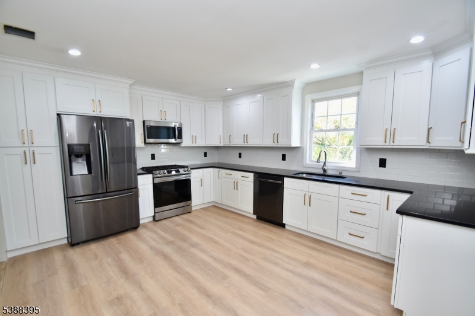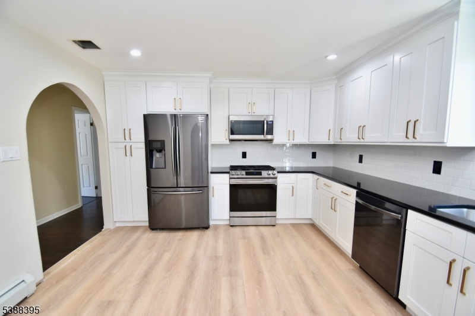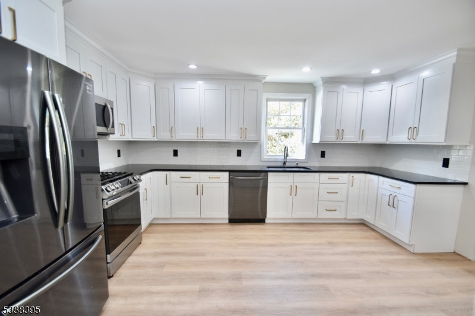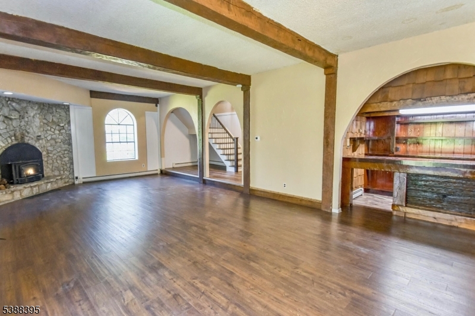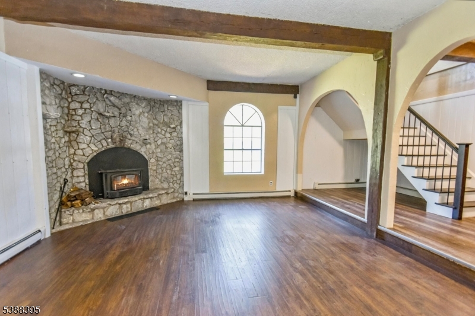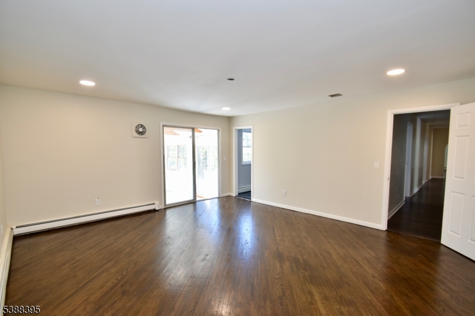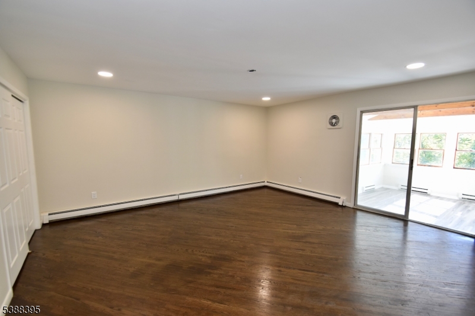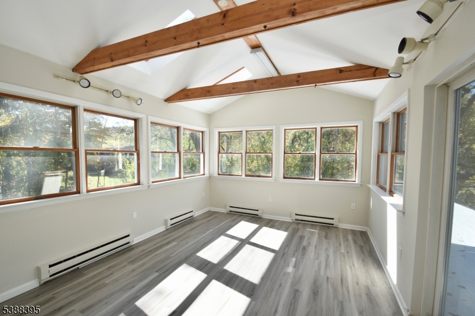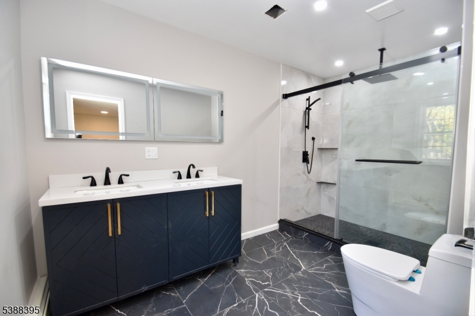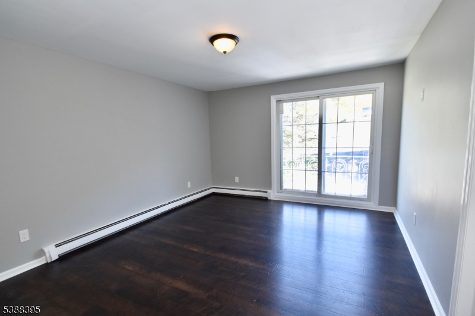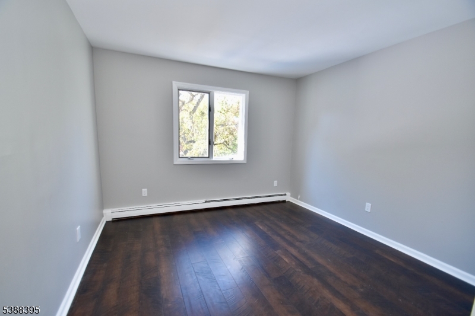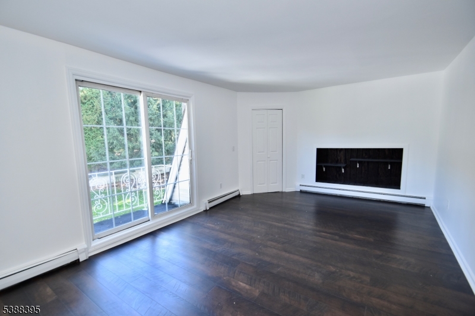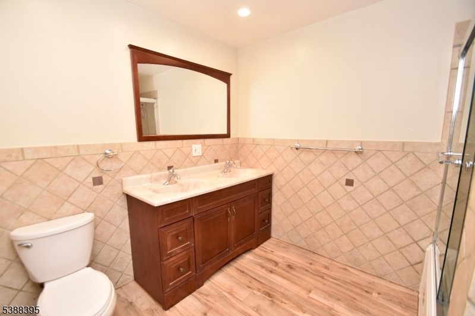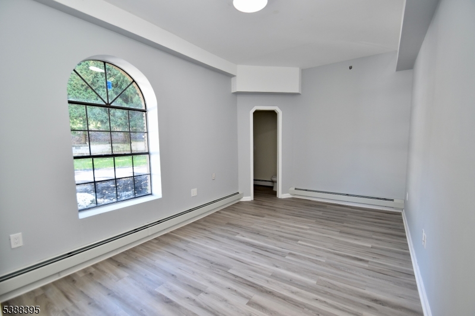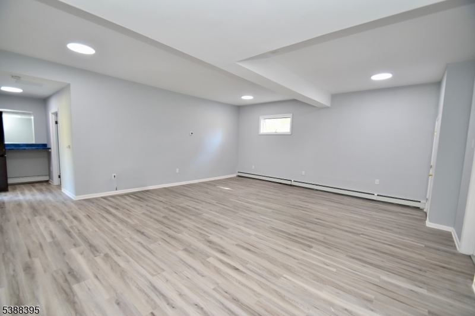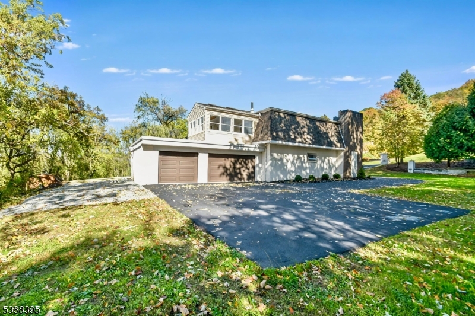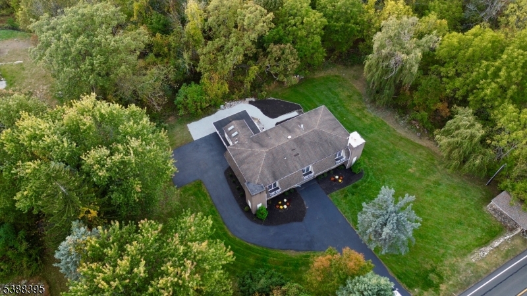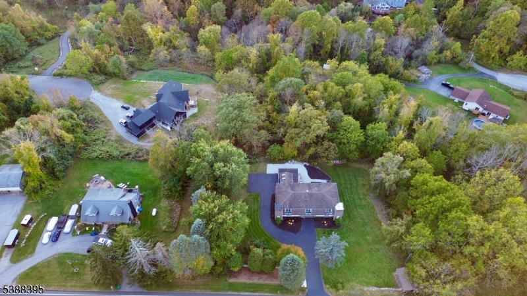429 County Route 515 | Vernon Twp.
Welcome to this stunning French Provincial"style home in beautiful Vernon Township, New Jersey. With its distinctive mansard-style roof, arched windows, and elegant wrought-iron Juliet balconies, this property blends timeless European charm with modern comfort. The unique drive-through breezeway adds character and functionality, giving the home a carriage-house feel.Perfectly situated, this home offers the best of the region right at your doorstep. Just minutes away you'll find Mountain Creek Resort for skiing, snowboarding, and waterpark fun. A short drive brings you to the Warwick Valley, New York, known for its charming village atmosphere, local shops, and dining. Fall weekends can be spent apple picking at nearby orchards or enjoying tastings at the many local wineries.This is more than just a home it's a lifestyle, offering both refined living and access to all the natural beauty and recreation the area is known for. All of this is located in in a gorgeous renovated home with tons of updates, some include; a new kitchen, new bathroom, hot water boiler, and custom staircase Truly a must see! GSMLS 3990264
Directions to property: Rt 23 to Rt 515 North on Rt 94 to Rt 515 South
