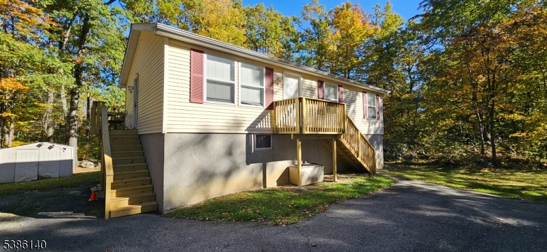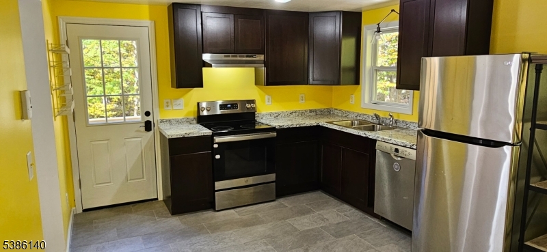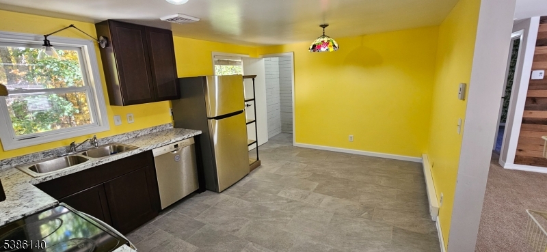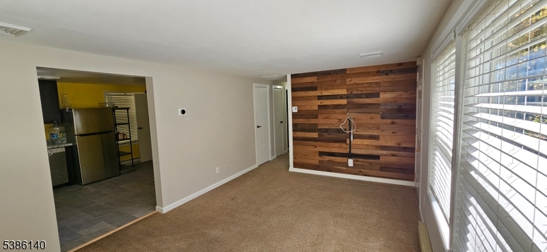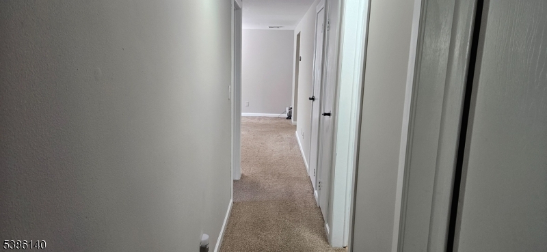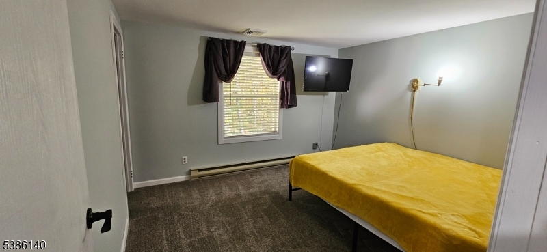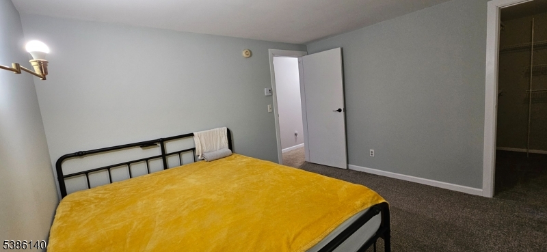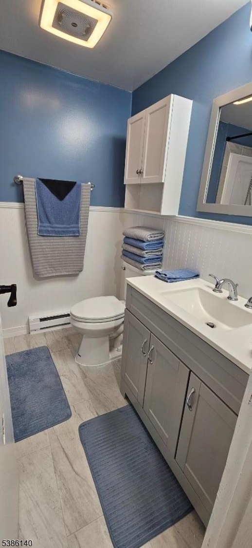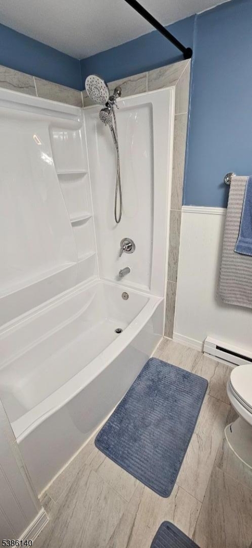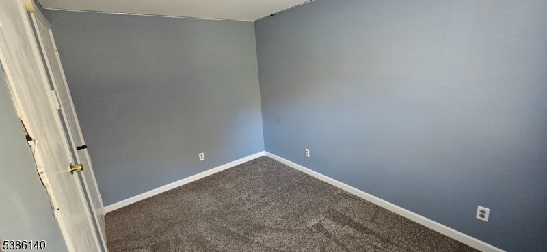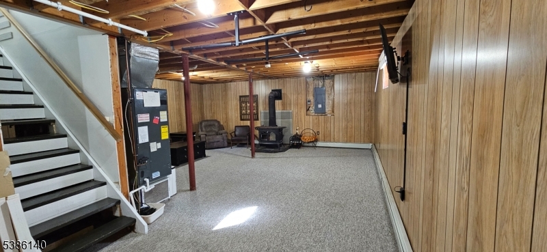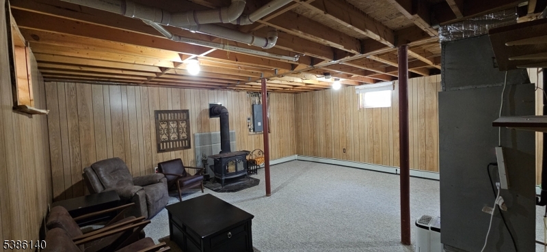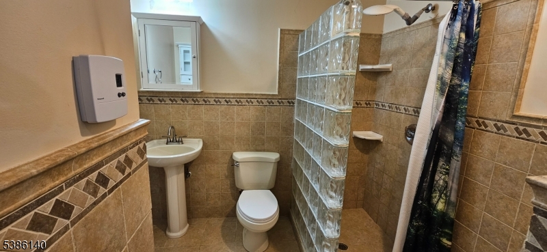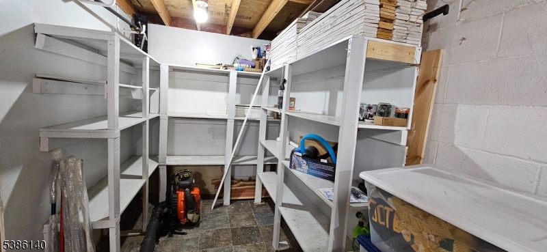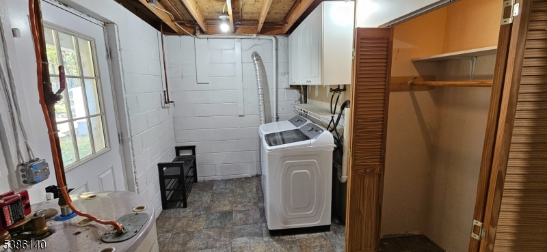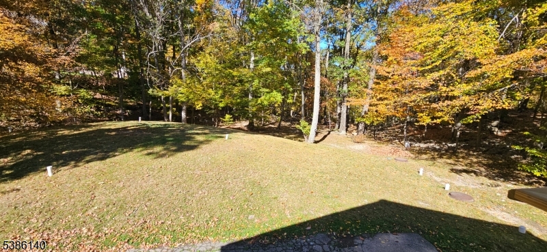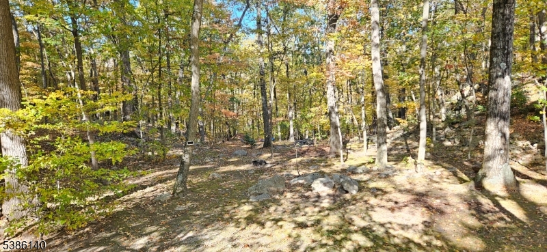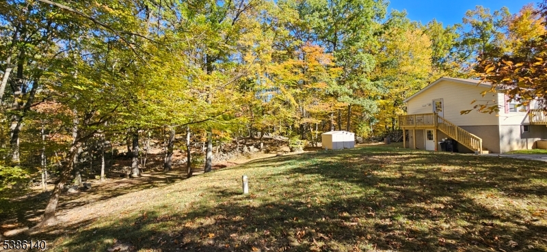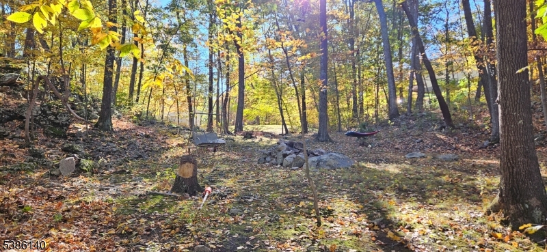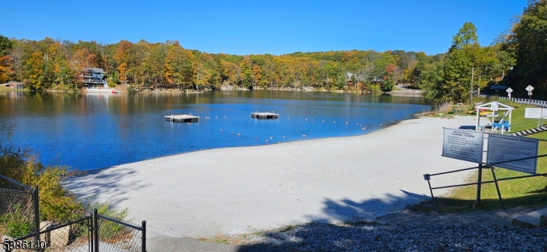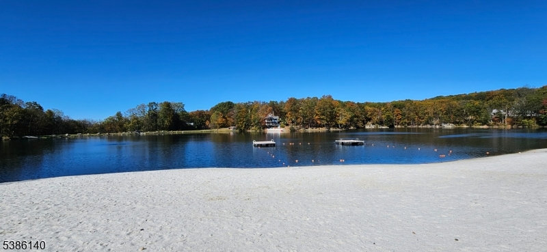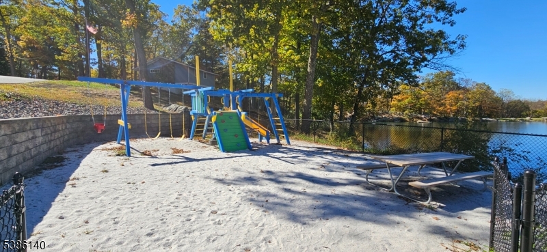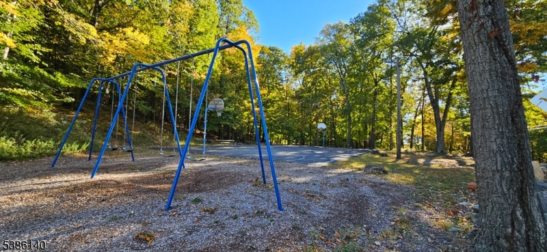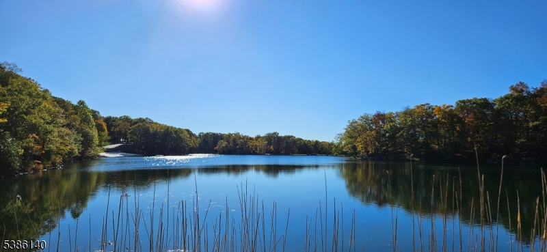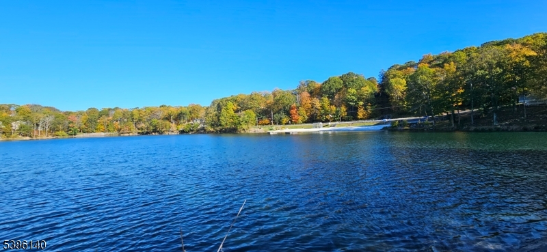76 Winding Hill Dr | Vernon Twp.
Welcome to this updated raised ranch offering plenty of room to relax and entertain. This home features 3 comfortable bedrooms and 2 full bathrooms. Newly done kitchen floors & cabinets with newer appliances. The bathroom, living room, and primary have all been spruced up, as well as the basement. Enjoy lake life, natural sunlight, and privacy. offering lots of parking and a private lot backing up to state land. Pets on case-by-case basis. In the Lake Panorama community, close to schools, recreation, shops, and highways.The main level boasts an open living room, bathed with natural light, a well-appointed kitchen with ample cabinet space, and access to two private decks overlooking the backyard. The lower level includes a versatile family room/den, second full bathroom, and laundry area for added convenience. GSMLS 3990979
Directions to property: Route 23 North, turn right at Glenwood Rd, continue for 5.6 miles, and turn left onto Winding Hill R
