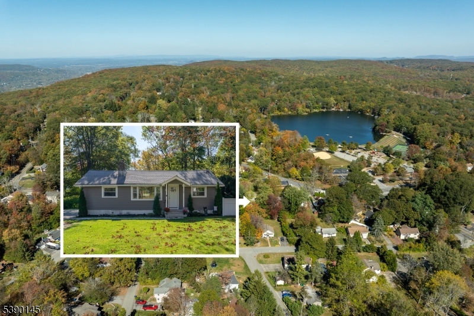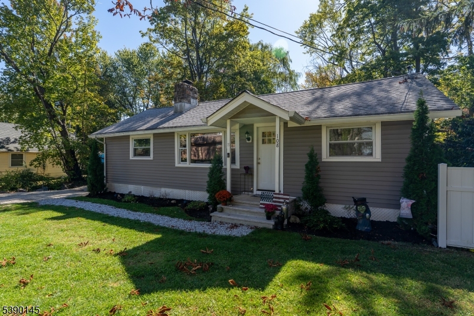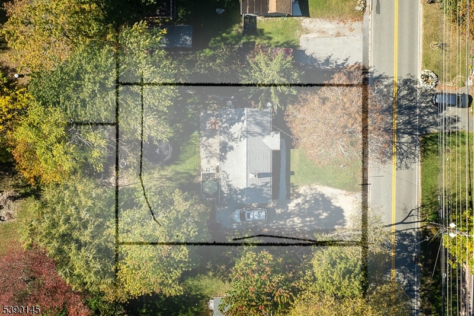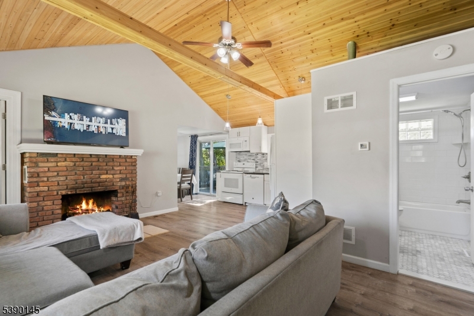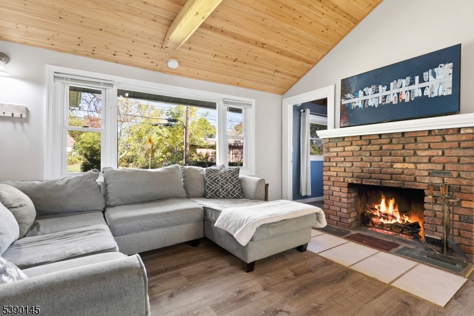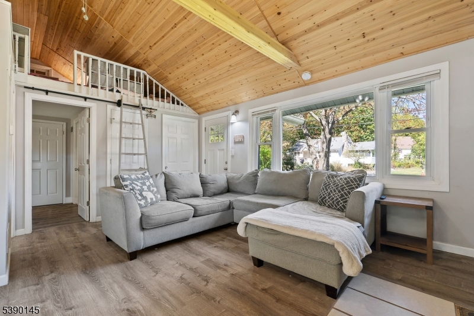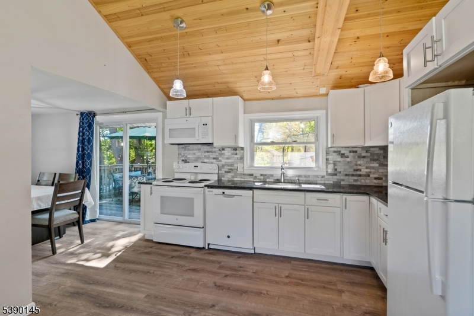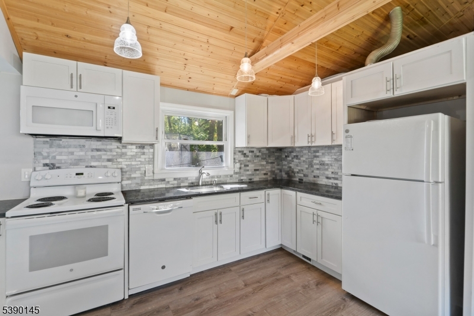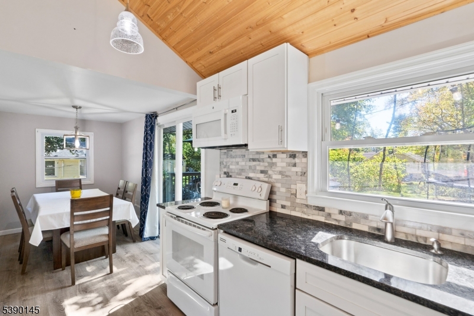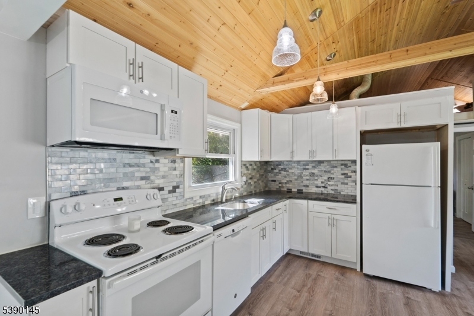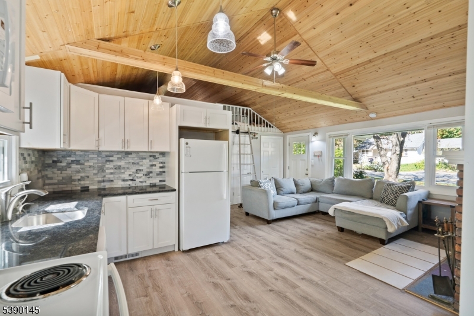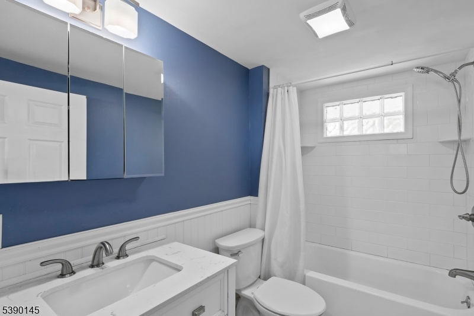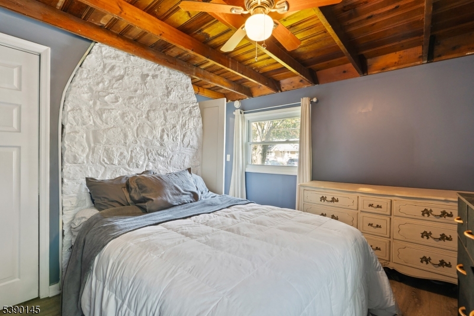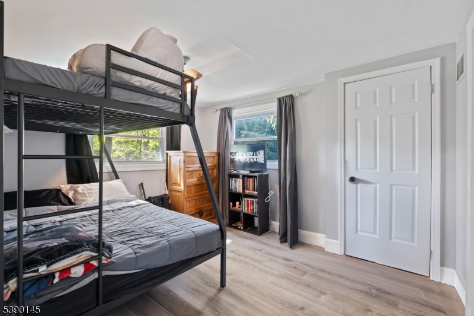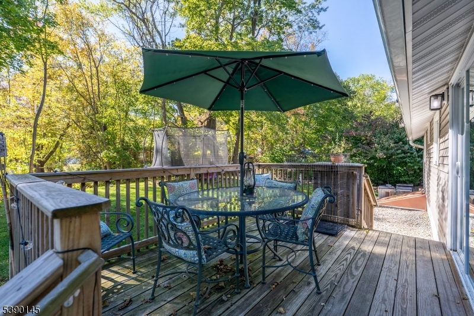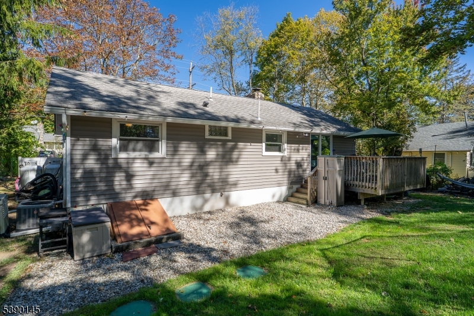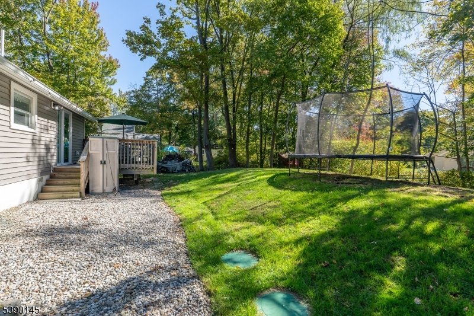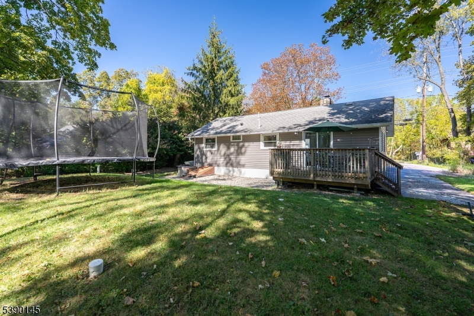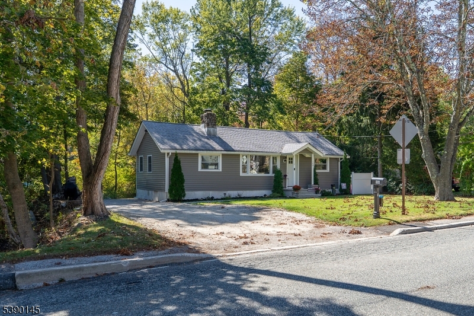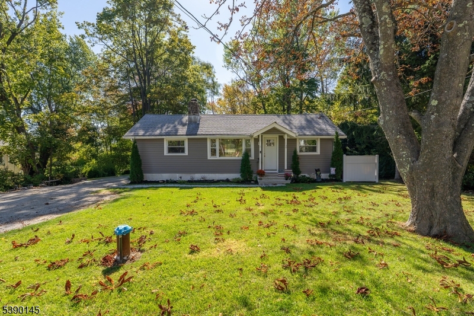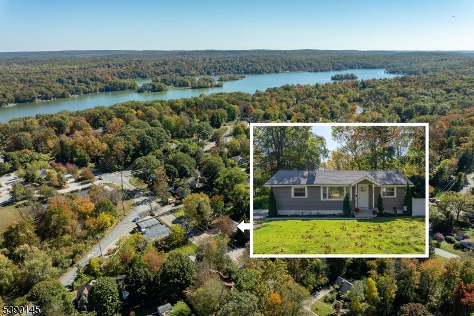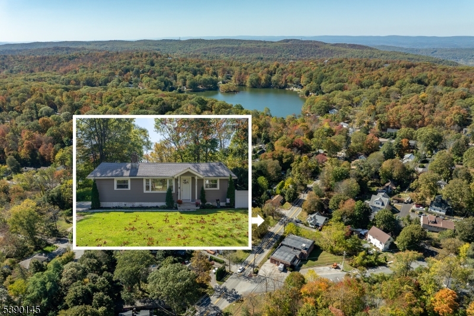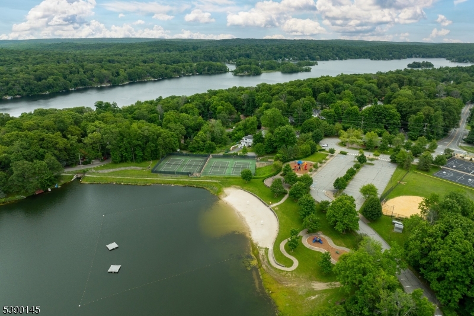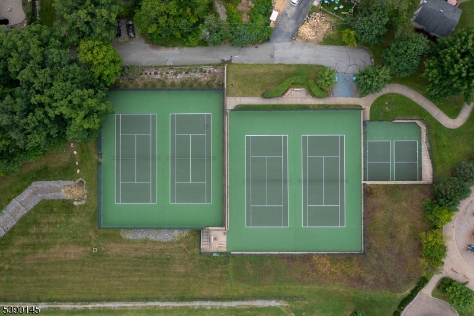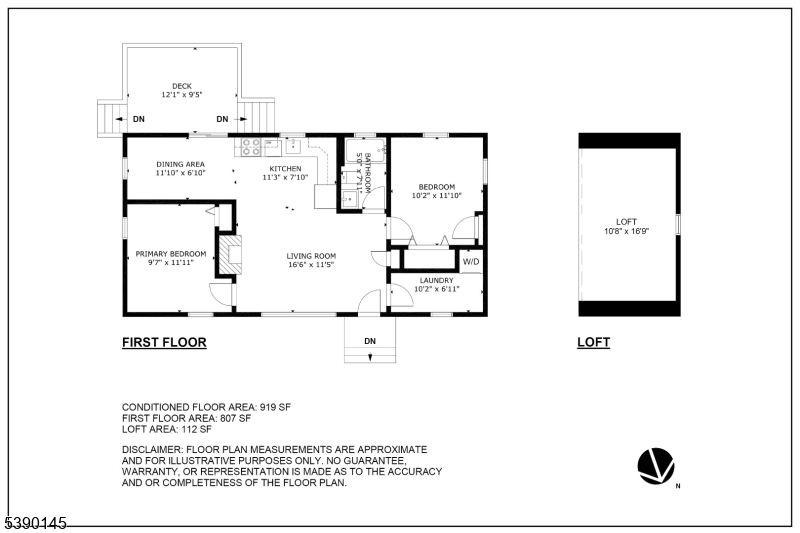108 Breakneck Rd | Vernon Twp.
Extensively Updated Hearthside Haven- Major 2021 upgrades: new drilled well, new septic, new siding and gutters, updated electrical, propane forced-air heat with central A/C, and new appliances. A propane generator is included. Tuck into easy lake-community living in this charming single-level home, a quick stroll to Highland Lakes Beach 1 complex and clubhouse amenities. A covered front porch opens to an airy, open-plan living space under a warm pine-clad vaulted ceiling. Gather by the brick fireplace, then move seamlessly to the bright white kitchen granite counters, tile backsplash, pendant lighting and the dining area with sliders to a sunny rear deck for effortless indoor/outdoor entertaining. Two comfortable bedrooms sit on opposite sides of the living area for privacy, served by a refreshed full bath with subway tile. A ladder leads to a cozy loft perfect as a reading perch, hobby nook, or bonus guest alcove. Outside, enjoy a level yard and the convenience of nearby Highland Lakes community amenities: five pristine lakes, seven sandy beaches. Activities for all interests and ages; sailing, racket sports, hiking, fishing, swimming, art, music, play group and more. Winter sports are just a short drive away at Mountain Creek. Whether a year-round residence or a low-maintenance getaway, this move-in-ready ranch could be your gateway to lake living! GSMLS 3991576
Directions to property: 108 Breakneck is across the street from the HL Beach One Complex with tennis courts, baseball diamon
