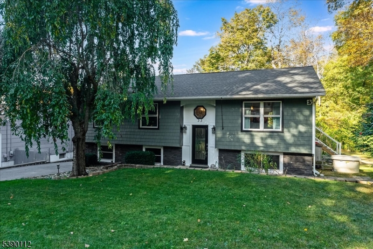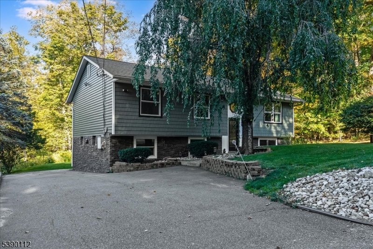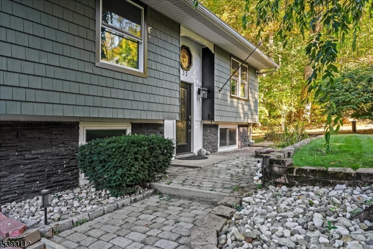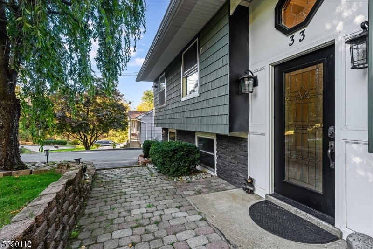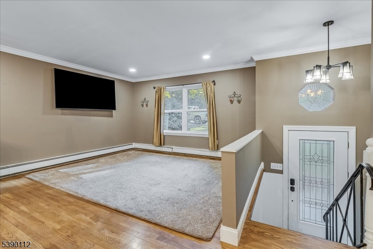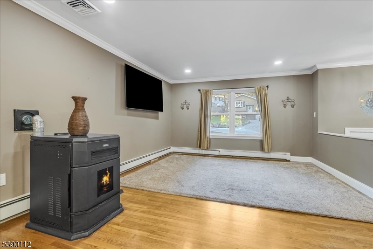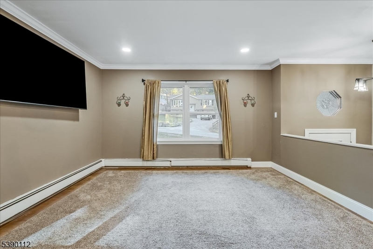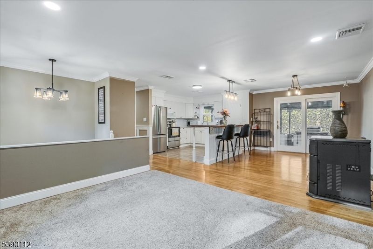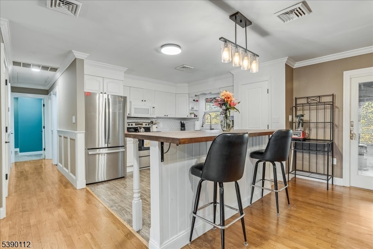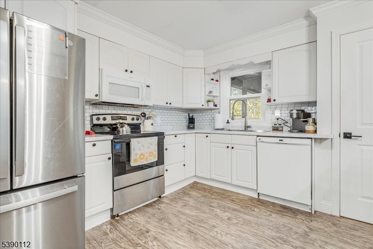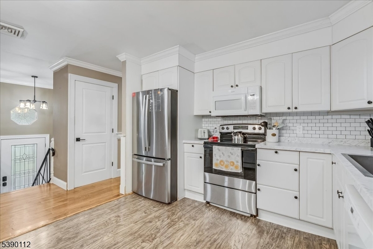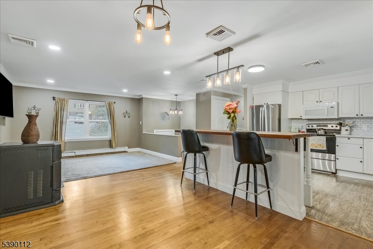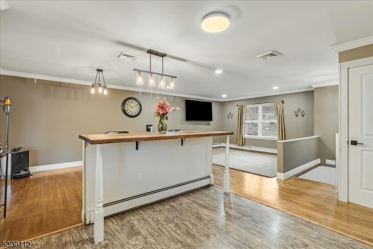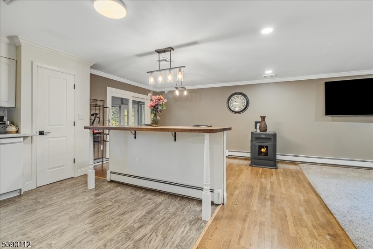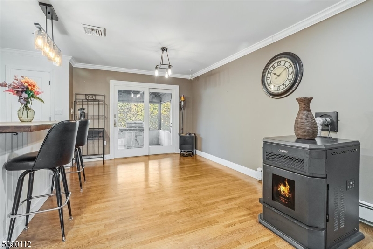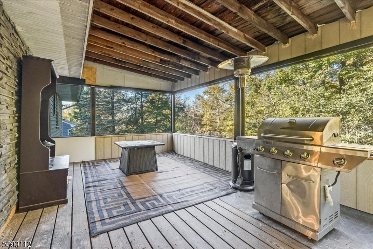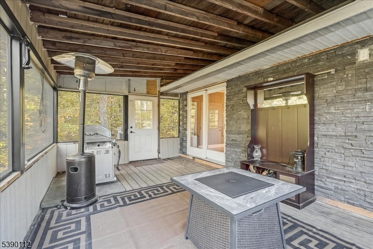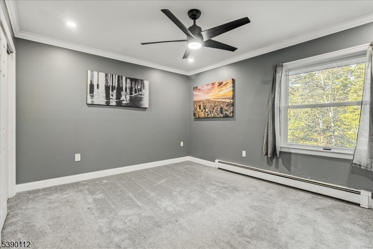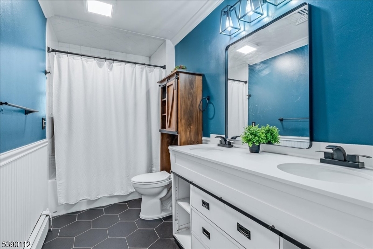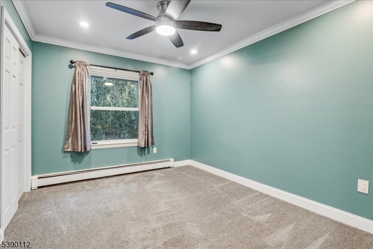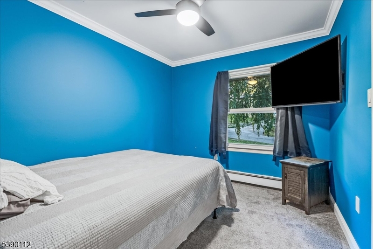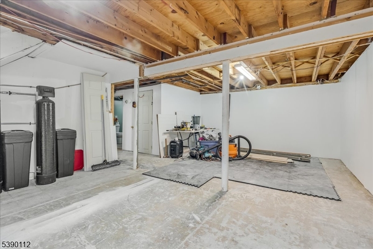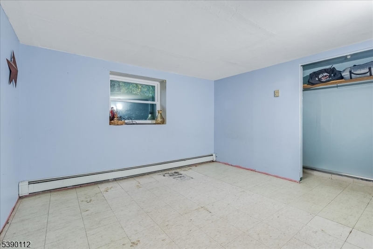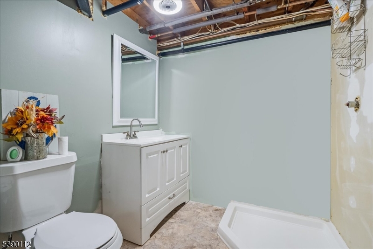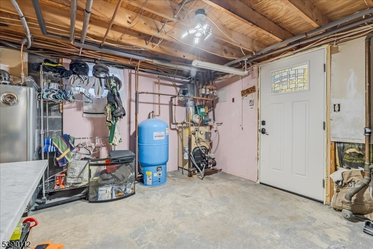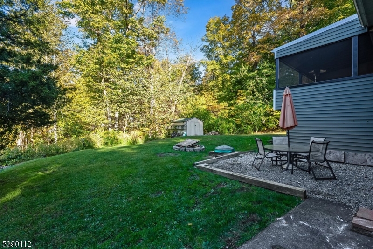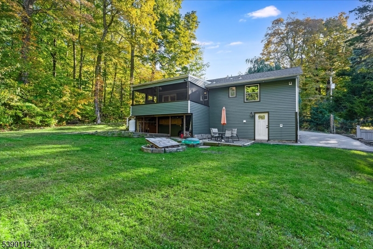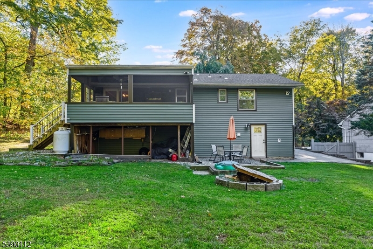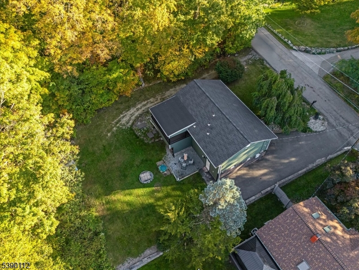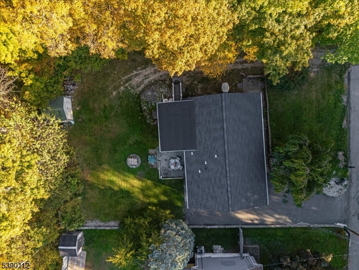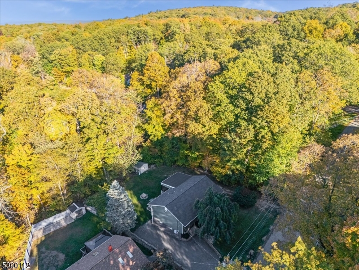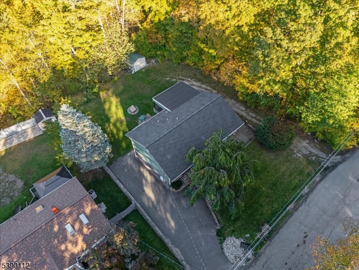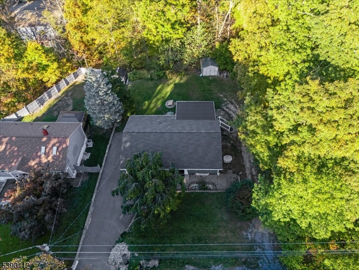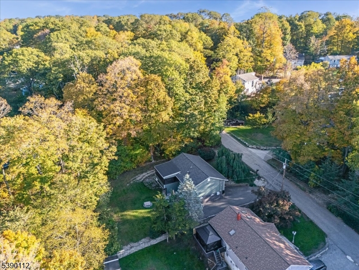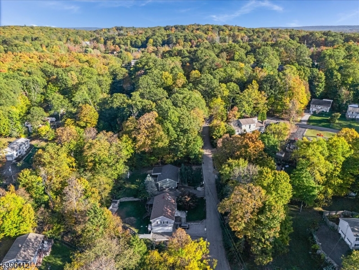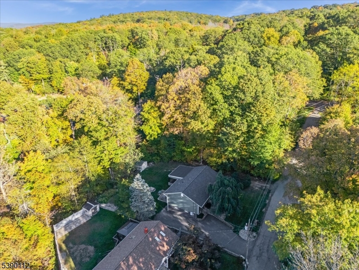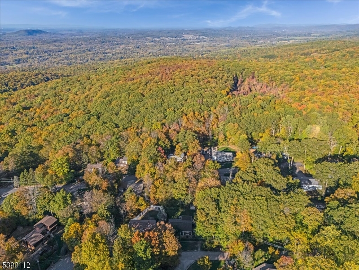33 Tanglewood Dr | Vernon Twp.
Welcome Home! This oversized Bi Level home, located on one of the quietest streets in desirable Barry Lakes has so much to offer! Completely Renovated in 2023, this move in ready home features 4 sizable Bedrooms (3 Upstairs and 1 on Ground Level), 2 Full Bathrooms, and 2,136 Sq Ft of Living Space. Updates include: New Roof, New Siding, New Windows and Doors, New Oil Tank (Inside), New Well head, Central Air, Full House - Generac Generator (which runs on Propane), Updated Bathroom & Kitchen. Upstairs you will find Open Concept Living at its best, Updated Kitchen with Center Island which is open to your Formal Dining Room, which has Sliding Glass Door to your Screened In and Covered Deck (which also walks down to Backyard). Dining Room and Kitchen are also open to Living Room with Gleaming Refinished Hardwood Floors, Recessed lights, Huge Windows, and tons of Natural Light. Walk down the hallway and you'll find and Updated Bathroom with Tub Shower and Large Vanity. 3 Sizeable Bedrooms with Recessed Lighting, Ceiling Fans w/ Lighting, and New Carpet Complete the First Floor. Downstairs you will find large open Family/Rec Room, 4th Bedroom, 2nd Full Bathroom, Laundry Room, Utility Room, Storage Room, and Outside Entrance to Backyard / Driveway. Driveway with Parking for 4-5 Cars. Backyard with tons of privacy, green grass, storage shed, stone patio area, and room under screened in deck for additional storage. This one will NOT LAST!!! DO NOT MISS!!! GSMLS 3991620
Directions to property: Barry Dr N to Erin Ln, Right onto Esther Dr, Left onto Tanglewood Dr, then Bare Right
