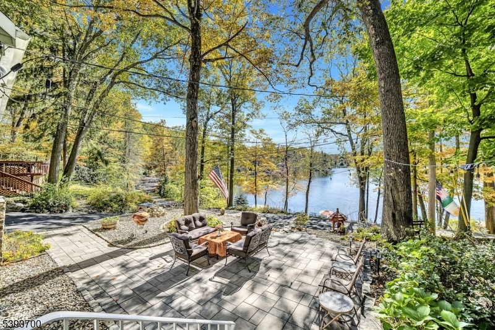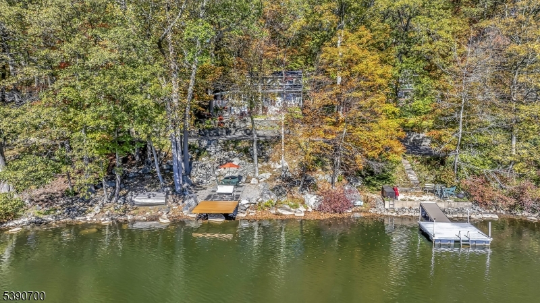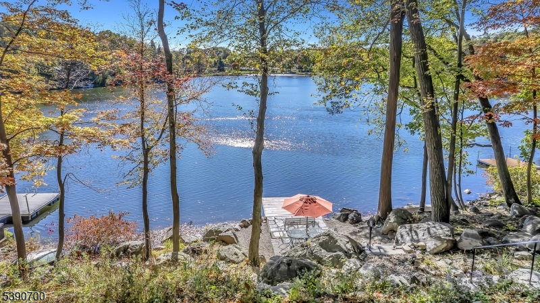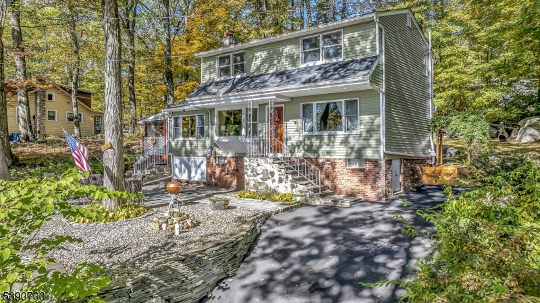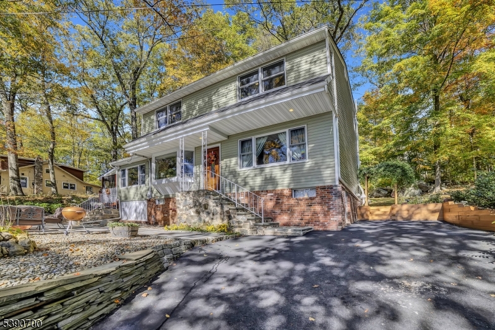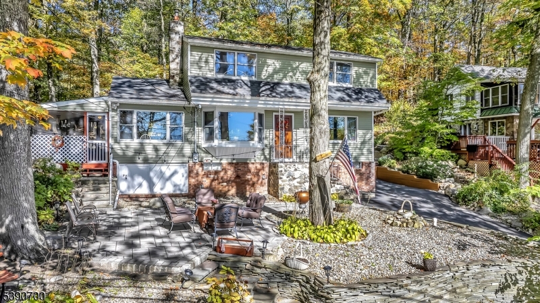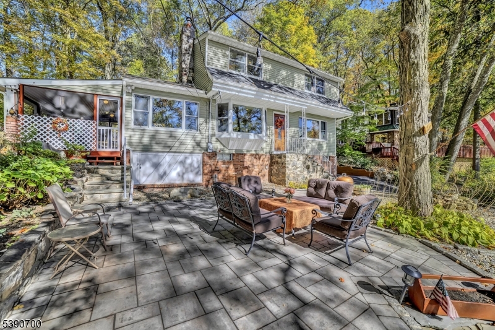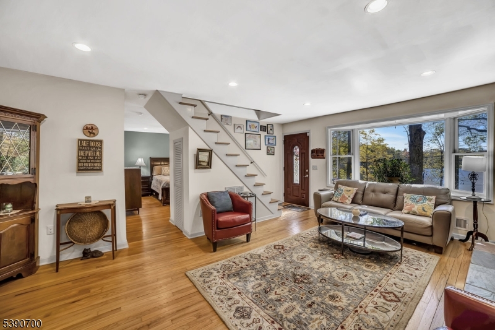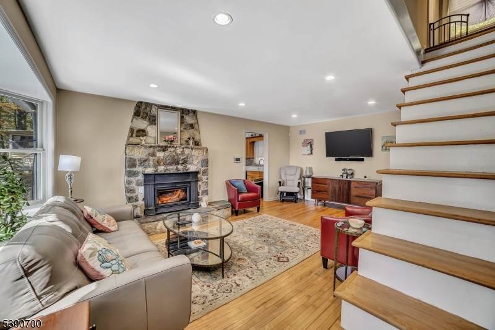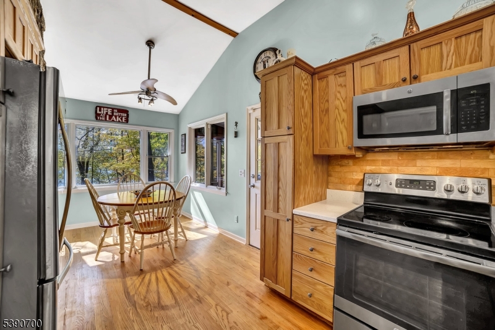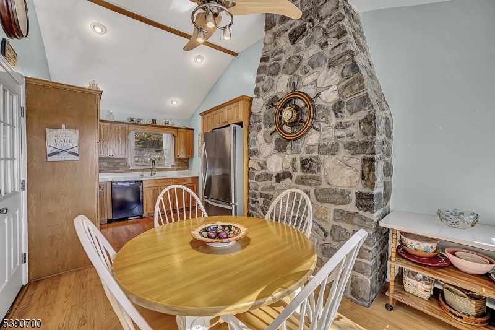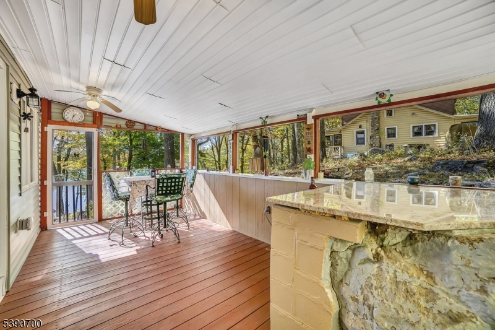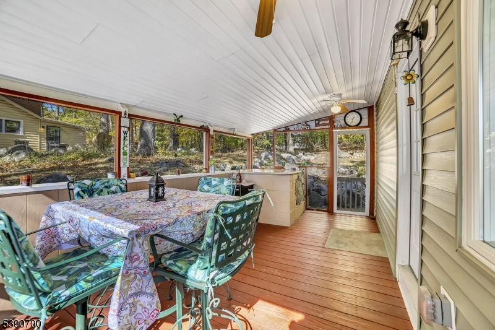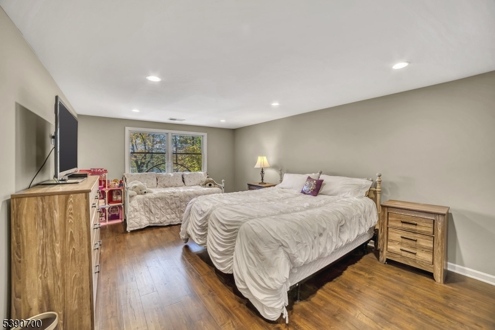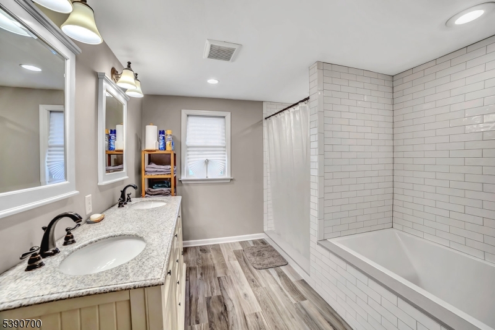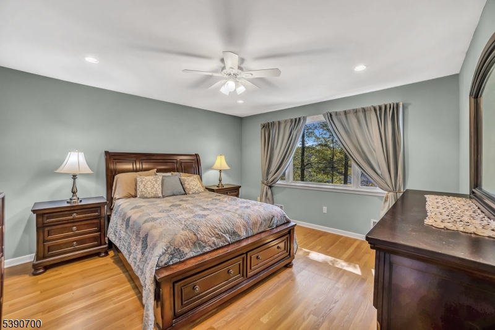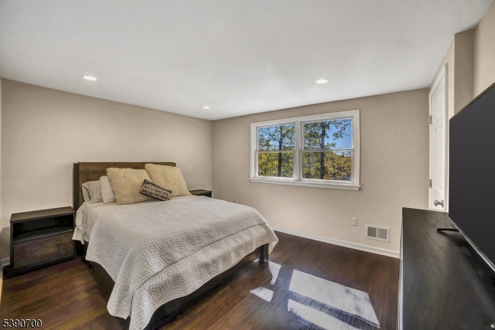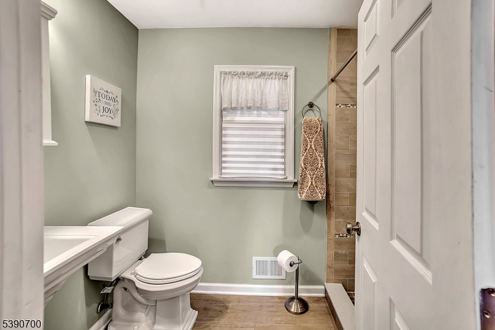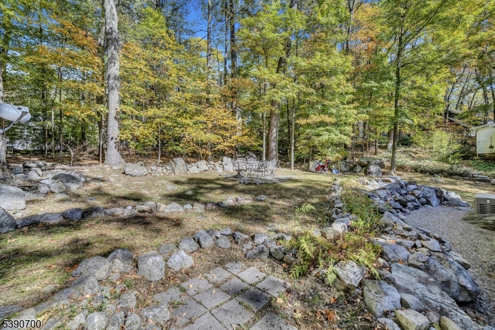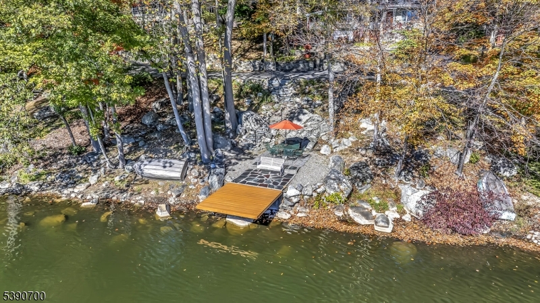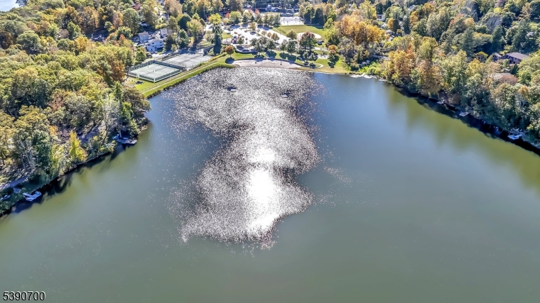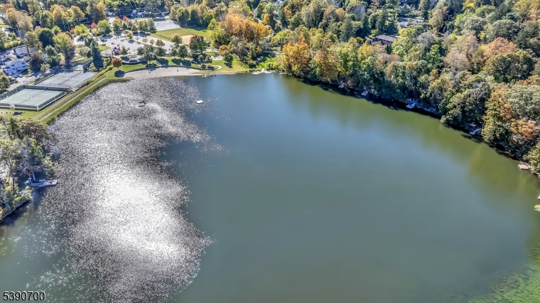51 Lakeside Dr | Vernon Twp.
Experience LAKEFRONT LIVING in this FULLY RENOVATED private Gem ideal for a Primary Residence or Short Term / Long Term Rental property offering amazing year-round views and your very own Dock. Located in highly sought after Resort town Vernon New Jersey within 50 mins from NYC! Upon entry you are greeted with Lakestyle living charm with a Modern touch featuring a large Living Room with cozy stone-faced wood burning Fireplace, Vaulted Ceiling Eat-In Kitchen with wooden accent beam, and awe-inspiring 3-Season Sun Room. Ascend upstairs where you will find 2 spacious Bedrooms, a Full Bathroom with dual vanity sink, stall shower, soaking tub and a walk up attic providing ample storage. This property offers a MASSIVE Backyard and Custom Front Patio overlooking the Lake making this private retreat an Entertainers Dream! Also offering 2 BONUS crawl spaces allowing additional storage for all your Lake Life activities & a Generac Whole House Generator. Highland Lakes Community offers access to over 7 Lakes, Beaches, Tennis & Basketball Courts & strollable walking streets. Amazing Commuter location nearby Route 23 & Major Attractions; such as Breweries, Wineries, world famous Appalachian Trail hiking, Heaven Hill, Pennings & Blue Arrow Farm & year-round Resorts Crystal Springs, Minerals & Mountain Creek offering a Ski Resort, Waterpark, 7 premier Golf Courses, Mountain Biking & much more! GSMLS 3992106
Directions to property: Breakneck Rd, Amicalola Dr, Lakeside Dr. USE GPS.
