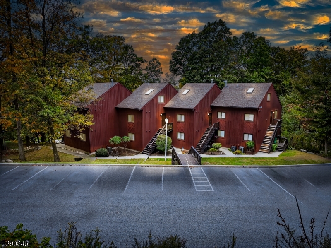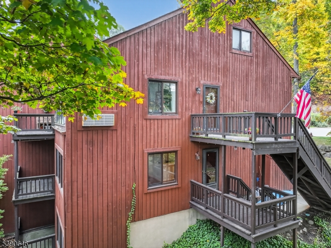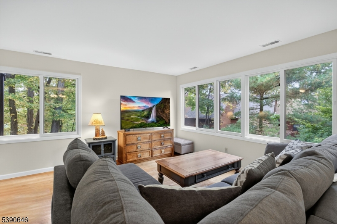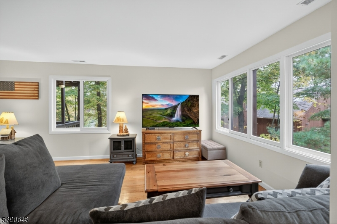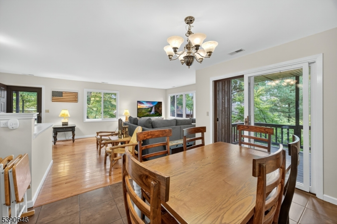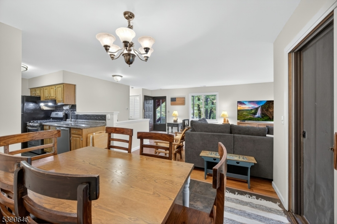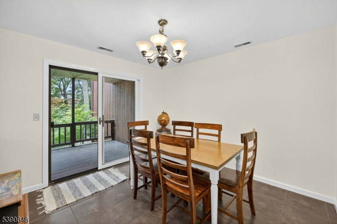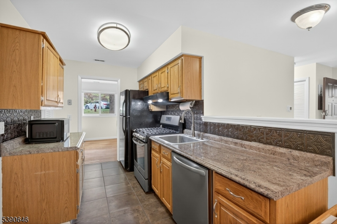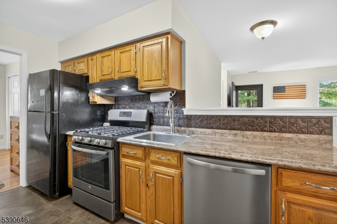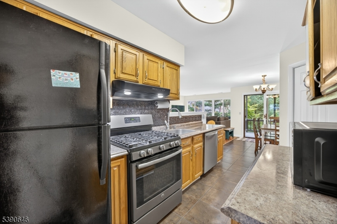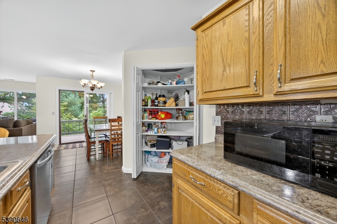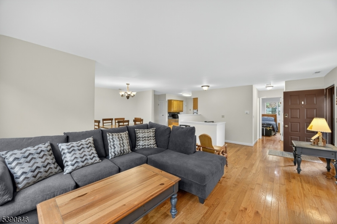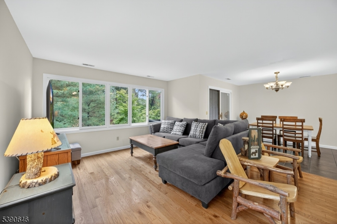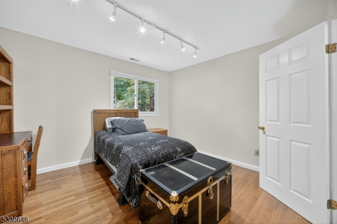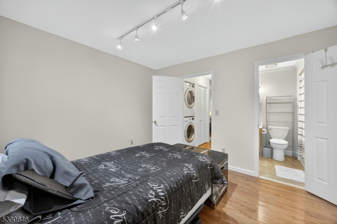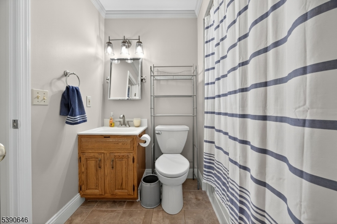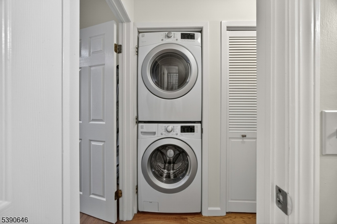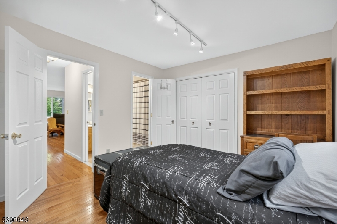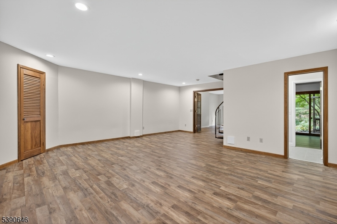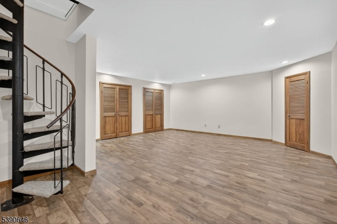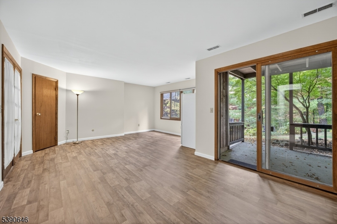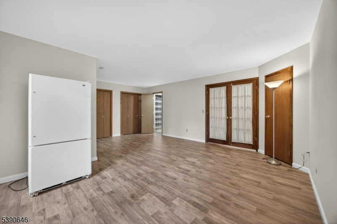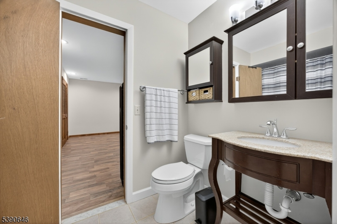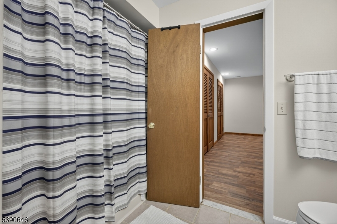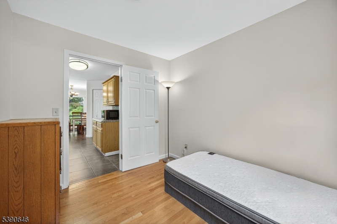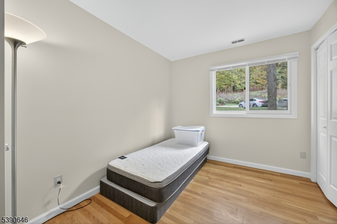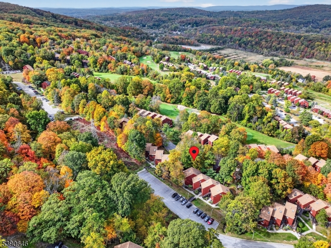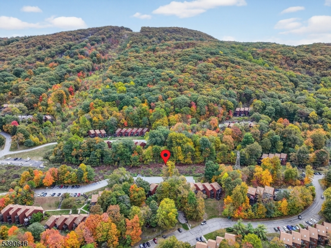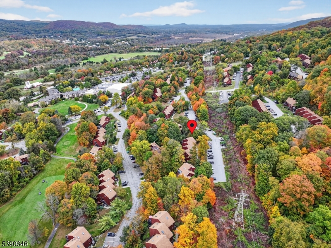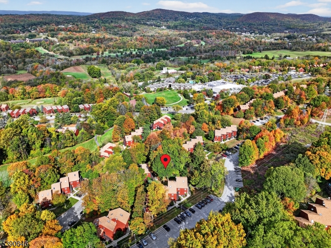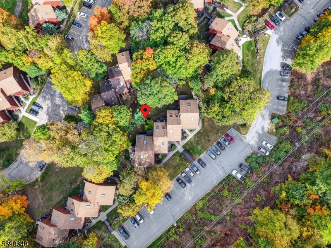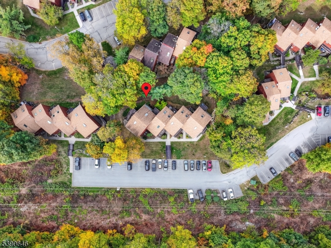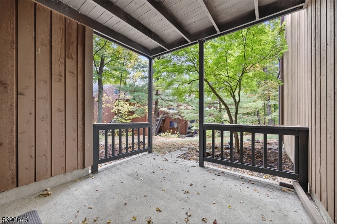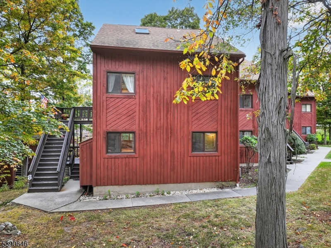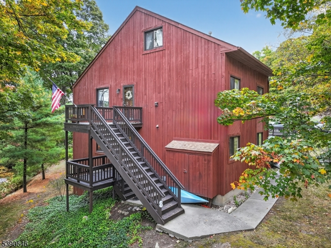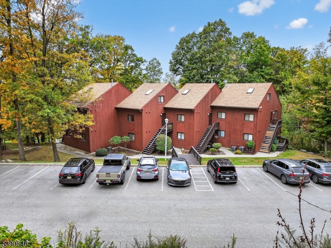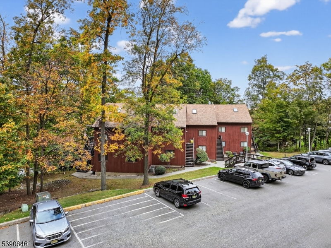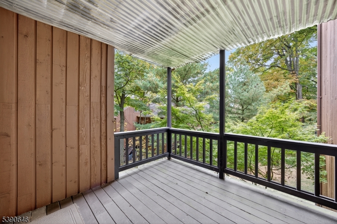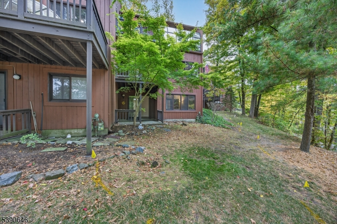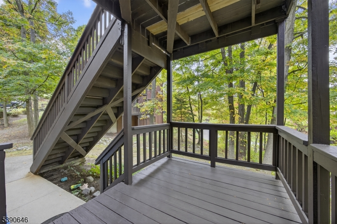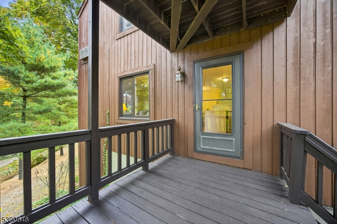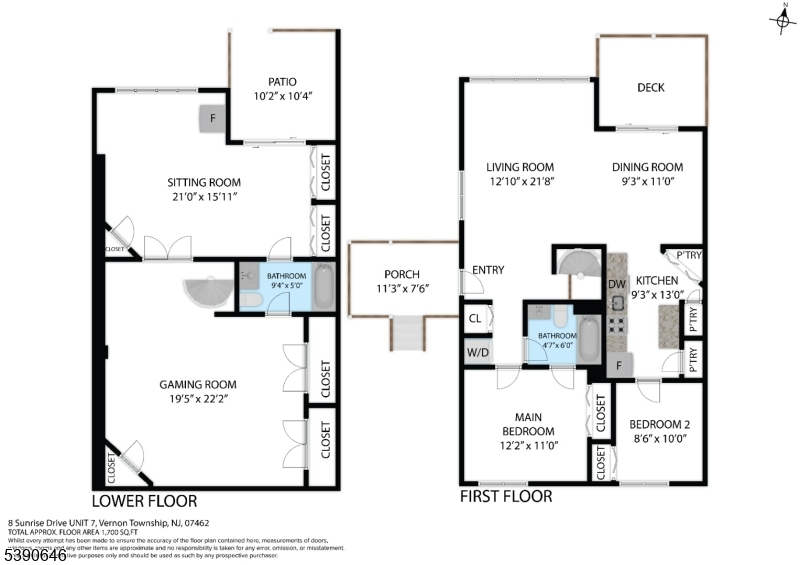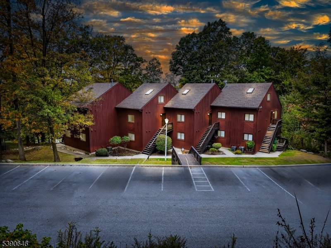8 Sunrise Dr 7, 7 | Vernon Twp.
Welcome to 8 Sunrise Drive, Unit 7 a move-in ready 3-bedroom, 2-bath end-unit condo offering over 1,800 sq. ft. of comfortable living space in the gated community of Great Gorge Village. This meticulously maintained home features real hardwood flooring throughout the main floor. Additional updates include a furnace (2022), central AC (2017), gas range/oven (2017), dishwasher (2023), full size washer & dryer (2019), and a renovated primary shower (2023). The main level showcases a warm and inviting floor plan, an updated kitchen with a rare, oversized pantry, and sliding patio doors to your private deck. The downstairs oversized recreation room & 3rd bedroom, all with stylish laminate flooring provides plenty of extra storage and flexible space for entertaining, hobbies, a home gym or a home office. A 2nd full bathroom & private patio on this level provides for comfortable shared or multi-generational living. As an end unit, this condo enjoys abundant natural light and added privacy. Nestled on a quiet street with ample parking, you'll enjoy a peaceful setting with the convenience of being close to all that Vernon has to offer including skiing, golf, hiking, and resort amenities. Move right in and start enjoying the Great Gorge lifestyle from day one! GSMLS 3992184
Directions to property: Rt 94 to Great Gorge Village. Gate 2.
