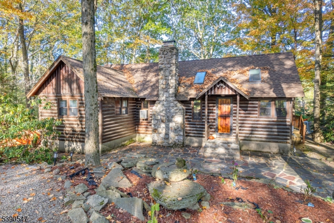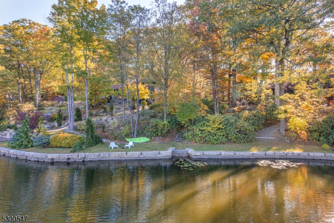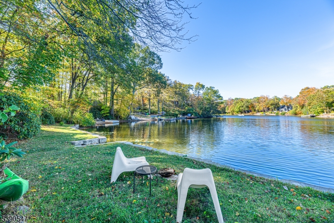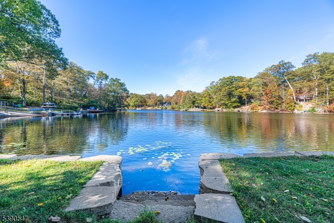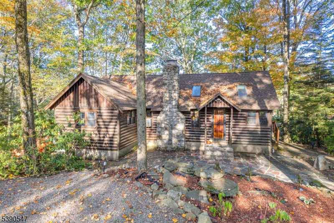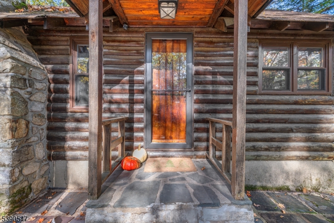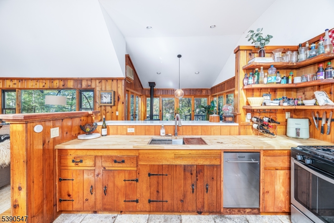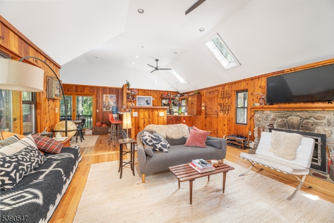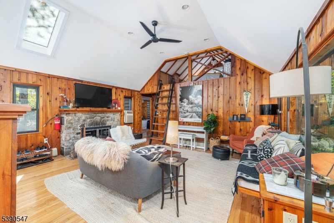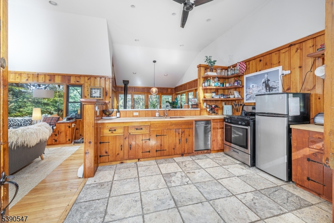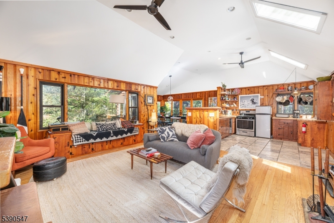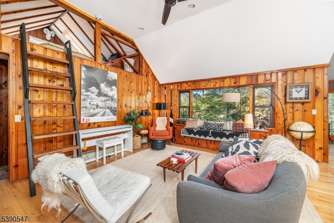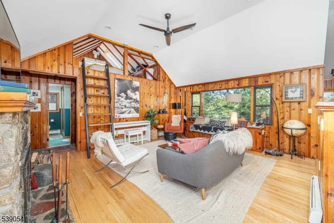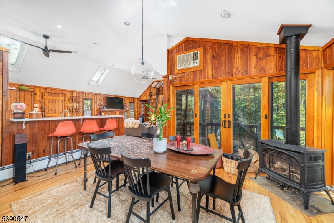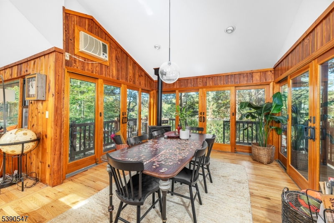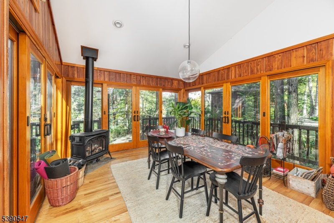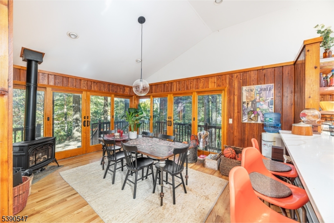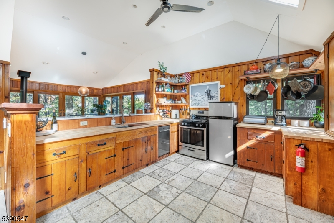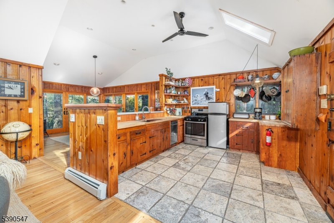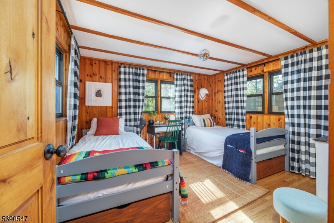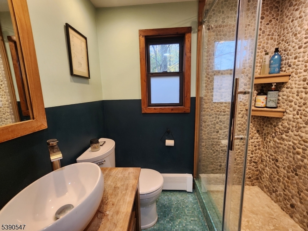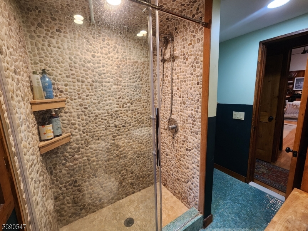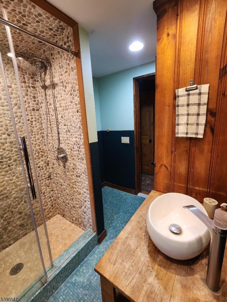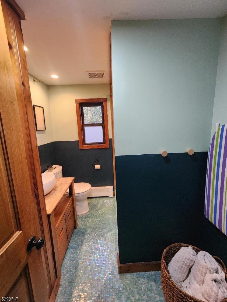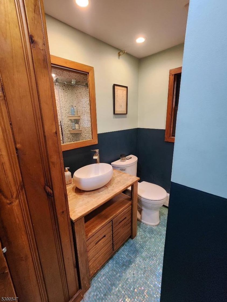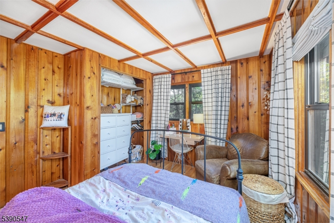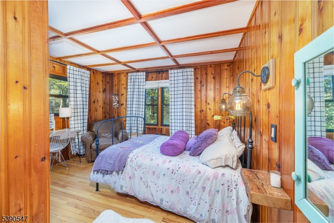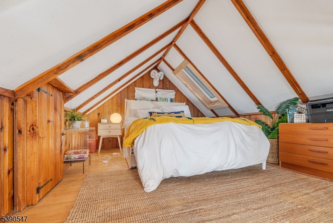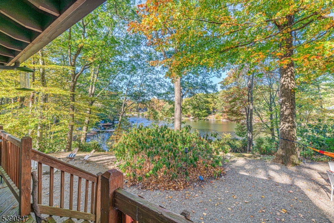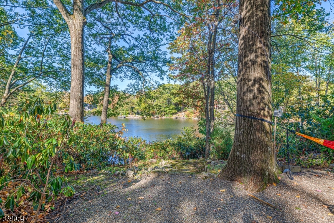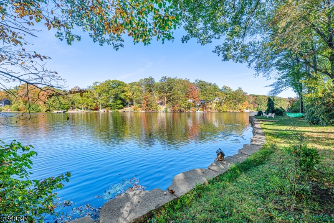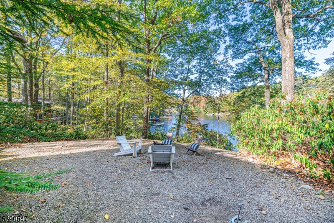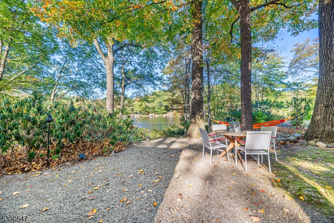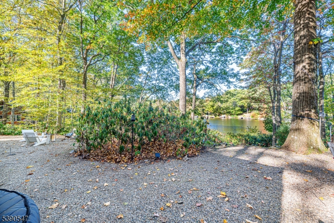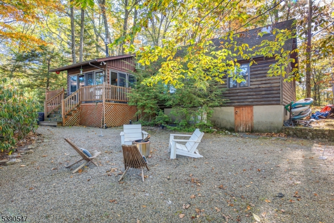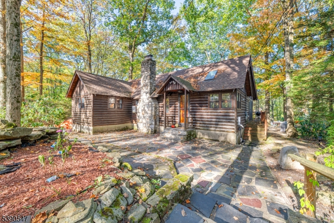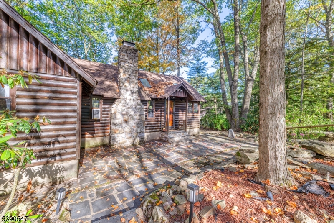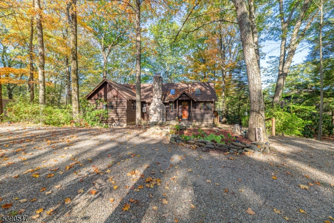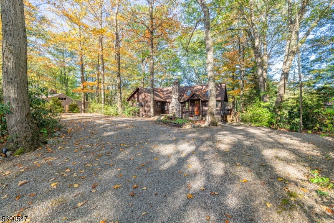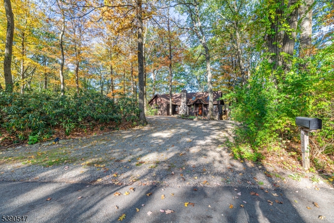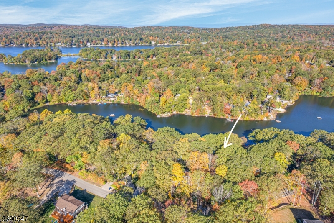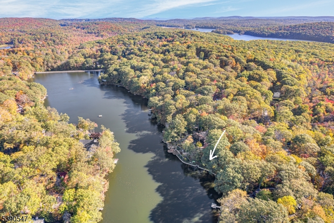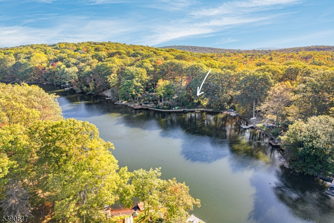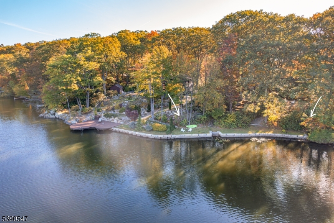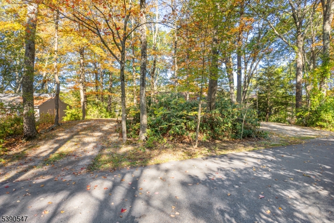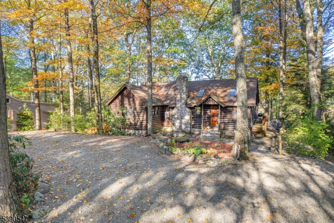337 E Lakeshore Dr | Vernon Twp.
Escape to your own private Adirondack-style lakefront retreat--just under an hour from Manhattan, steps from Wawayanda State Park and a few miles from Mountain Creek ski resort. Built in the 1950s, this spacious log cabin is brimming with its original charm, contemporary additions, and breathtaking views. With over 100 feet of private lake frontage, you'll enjoy the rare blend of tranquility and easy city access. Inside, soaring cathedral ceilings, floor-to-ceiling windows, and newly added skylights flood the home with natural light all day long. Original hardwood floors add warmth throughout, while thoughtful renovations bring modern comfort: a chic bathroom with spa-like shower, and a stylishly updated dining and kitchen area with lake views and complete with stainless steel appliances, newly installed butcher block counters, custom cabinetry, and a cozy breakfast bar. Gather around the wood-burning fireplace on cool nights or fire up the Finnish-style gas stove for rustic ambiance. Outside, the private backyard invites campfires, starlit evenings, and is perfect for entertaining. Swim, fish, or launch your kayak from your own private grass beach. Circular driveway provides ample guest parking. Few properties combine this much character, privacy, and natural beauty so close to New York City--this is lake living at its finest! As part of the Highland Lakes Community, enjoy access to several private beaches, tennis courts, and other clubhouse activities. GSMLS 3992365
Directions to property: Canistear Rd to E Lakeshore Dr. Keep to your left to stay on E Lakeshore. #337 on Left.
