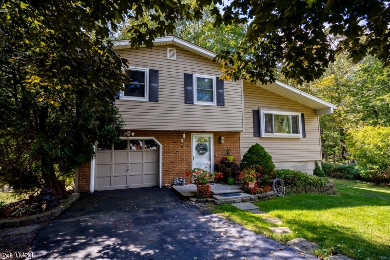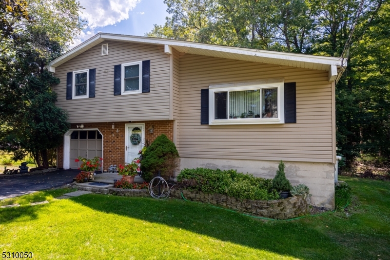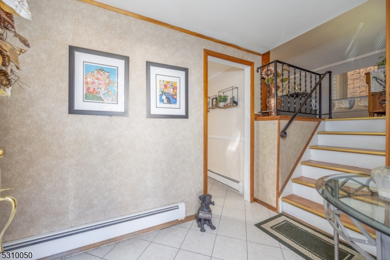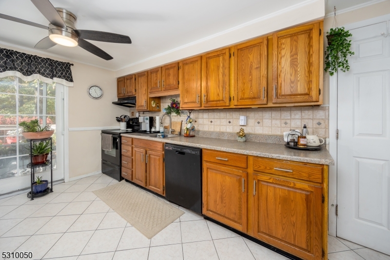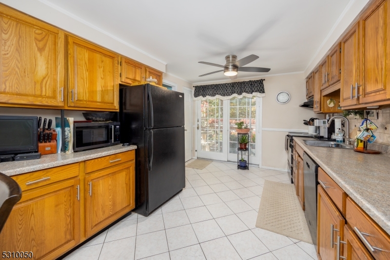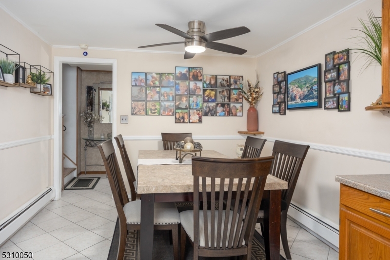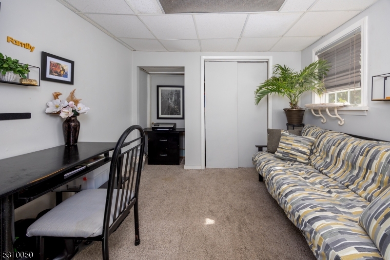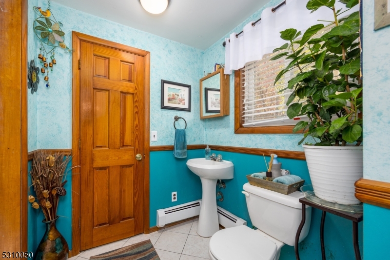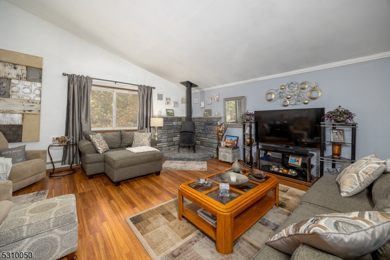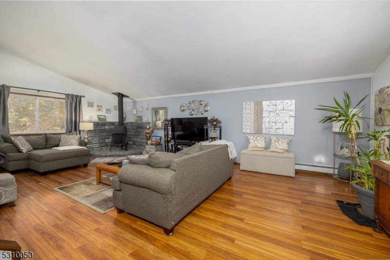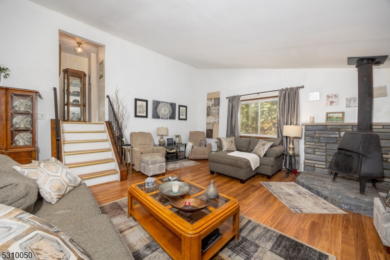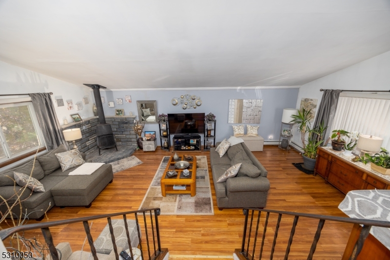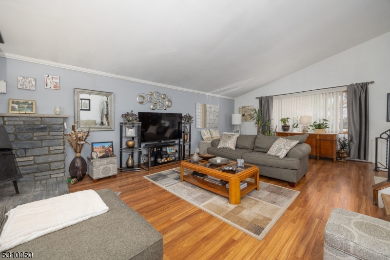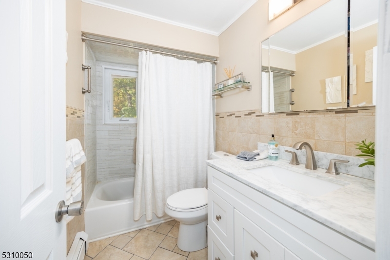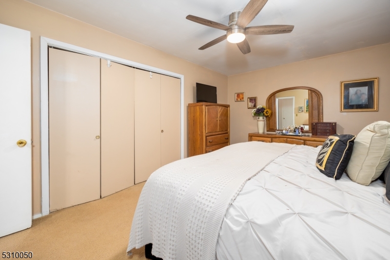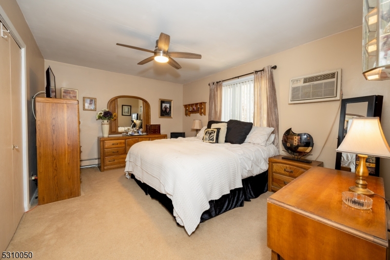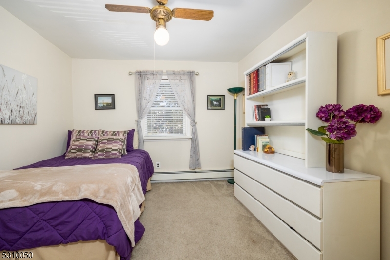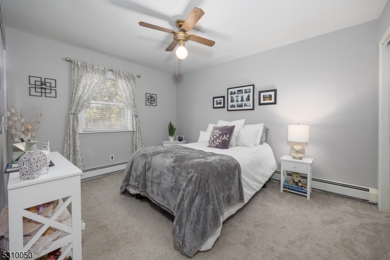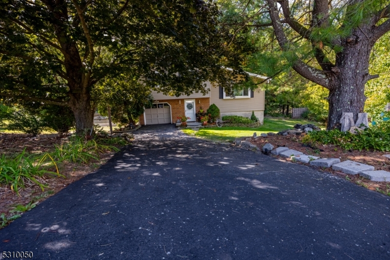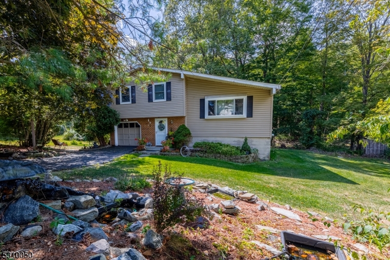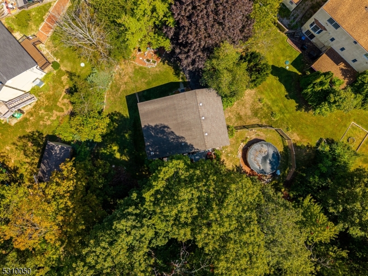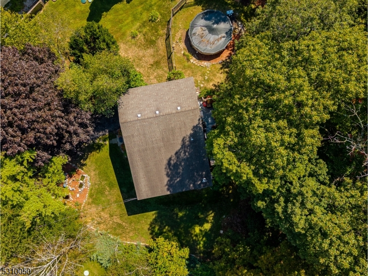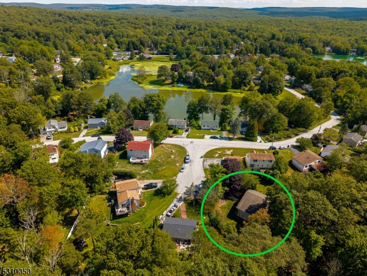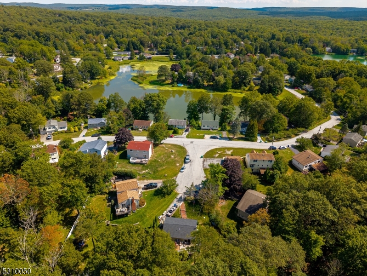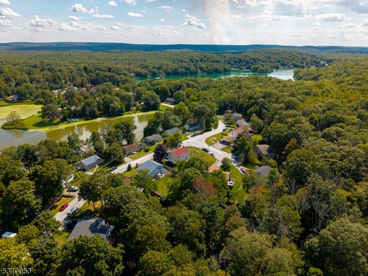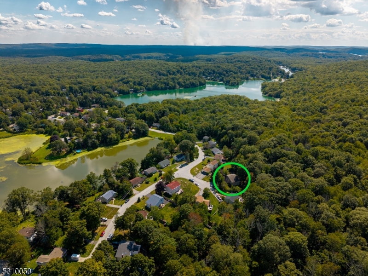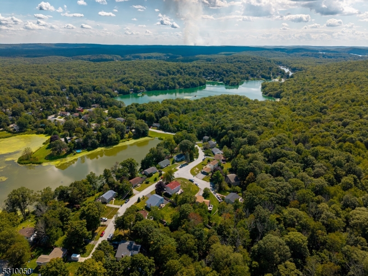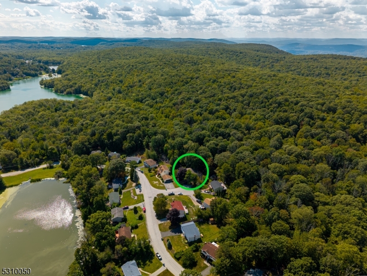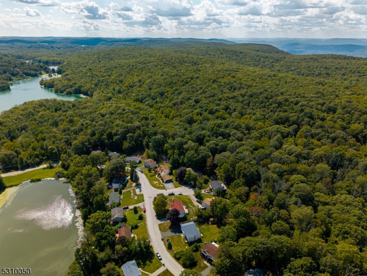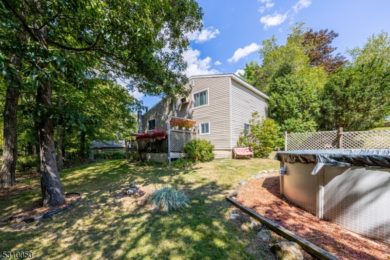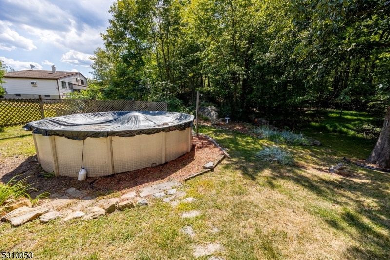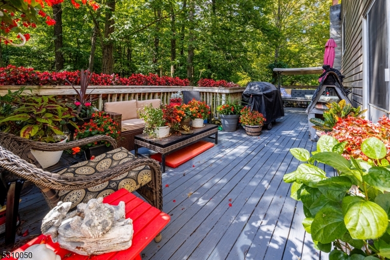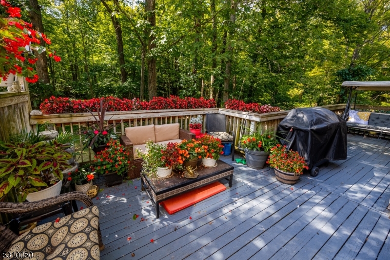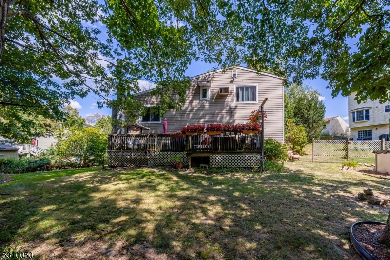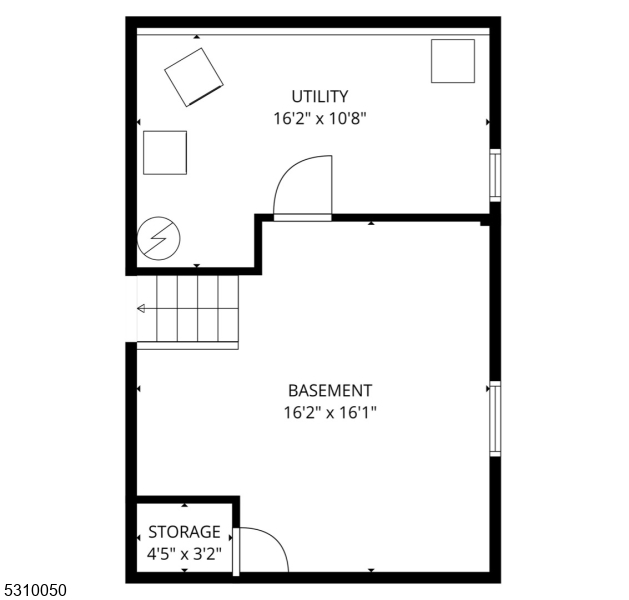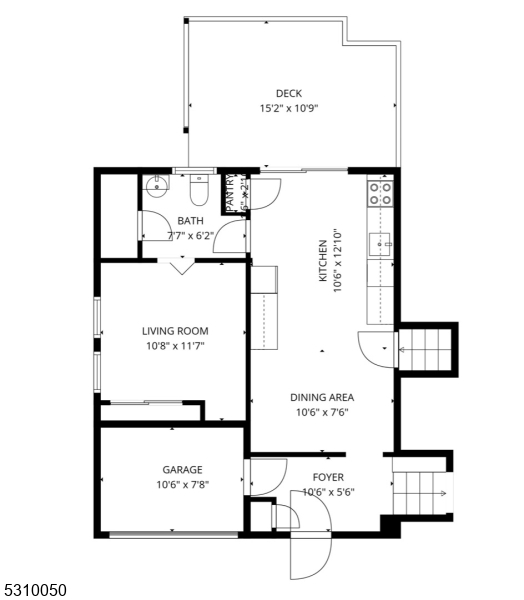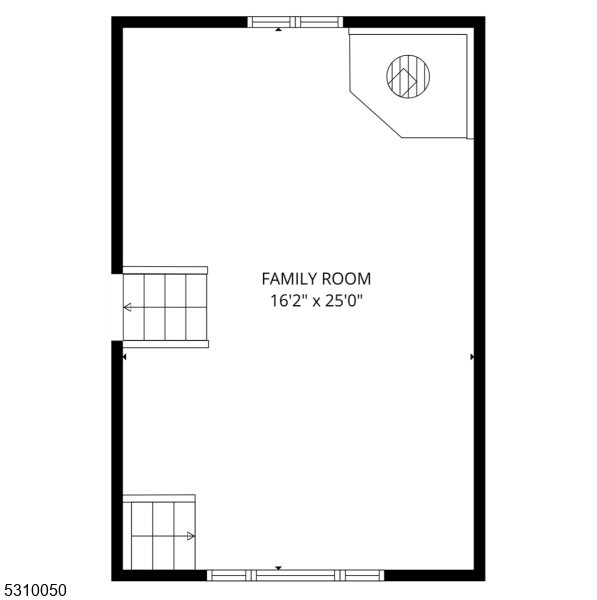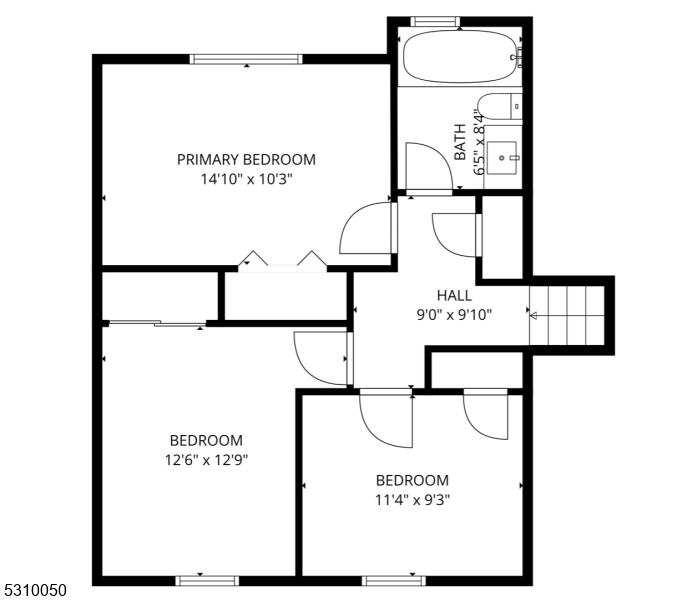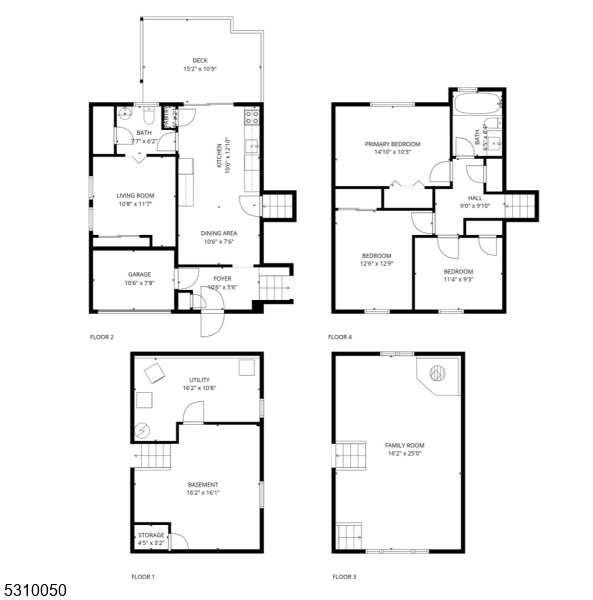3 Quail Ct | Vernon Twp.
Tucked away in the sought-after Sunset Ridge section of Barry Lakes, this beautifully maintained split-level home blends comfort, charm, and privacy all with no lake dues! Offering 3 spacious bedrooms and 1.5 baths, this home welcomes you with an inviting foyer that leads into a bright, open, and functional layout. The first floor features a large eat-in kitchen, a cozy den that can also serve as an office or 4th bedroom, a convenient half bath, and access to the garage currently set up for extra storage but easily convertible back to a full garage. Just a few steps down, you'll find a basement bursting with potential, ready to be finished into additional living space, with a laundry room already in place. The main living area boasts soaring cathedral ceilings, an airy open-concept design, and a charming wood stove that adds warmth and character to the space. Upstairs, three generous bedrooms and a beautifully renovated main bath complete the home. Step out onto the deck and take in the serene wooded backdrop, where state land behind the property ensures privacy and peaceful views year-round. This home is in an unbeatable location close to hiking and biking trails, nearby state parks open to the public for swimming and recreation, as well as skiing, golf, and the historic town of Warwick, NY, known for its charming shops, wineries, breweries, and so much more! GSMLS 3992812
Directions to property: NJ-23 N to Canistear Rd exit, continue onto Wawayanda Rd, Bear Left onto Barry Dr N, Turn left onto
