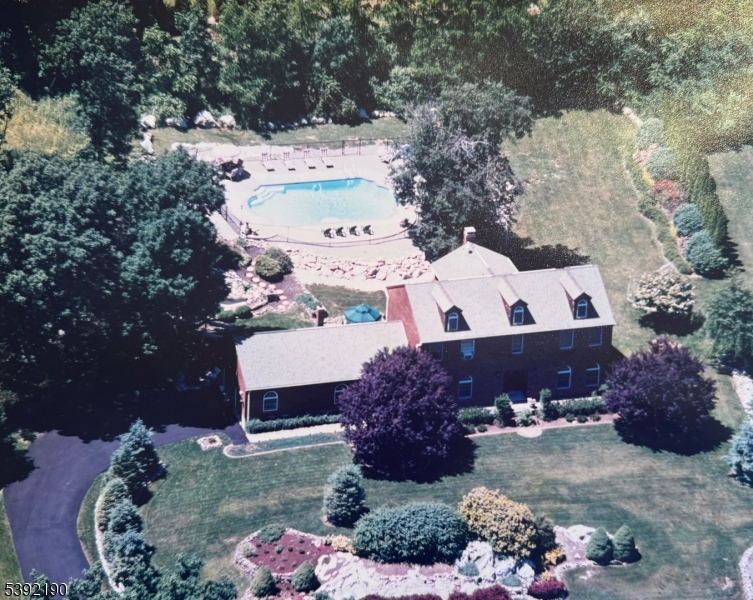10 WEST GATE DRIVE | Vernon Twp.
***CUL-DE-SAC LOCAL***ANTHONY SILVA CUSTOM IN-GROUND POOL***WELCOME HOME TO THIS UPDATED CLASSIC COLONIAL NESTLED IN THE HEART OF VERNON'S MUCH SOUGHT AFTER STORM ESTATES NEIGHBORHOOD! UPDATES/FEATURES INCLD: NEW GUNITE & POOL FILTER, NEW AUTOMATIC POOL VACUUM, WATERFALL & POND, NEW ON DEMAND HIGH EFFICIENCY WATER HEATER, NEW PRIMARY BATH, NEW VANITIES IN POWDER ROOM & MAIN BATH, NEW GRANITE KITCHEN COUNTERS, NEWER 30 YEAR ROOF, NEW COOKTOP, NEW DISHWASHER, NEW ABOVE GROUND OIL TANK, NEWER PORTABLE GENERATOR & AN OUTSIDE BAR W KEG HOOKUP! ***ALL APPLIANCES STAY***NEUTRAL FRESHLY PAINTED MAIN LIVING AREA***WOOD FLOORS UNDER GREAT ROOM CARPETING*** MINUTES TO CRYSTAL SPRINGS RESORT GOLF & SKI AREAS, WATER PARK, WINERIES, HISTORIC WARWICK, APPALACHIAN TRAIL & BOARDWALK, PARKS, HORSEBACK RIDING, APPLE PICKING, FARM TO TABLE STANDS, HIKING, BIKING TERRAIN PARK, RESTAURANTS & SHOPPING! GSMLS 3993358
Directions to property: ROUTE 94 TO 517 TO WEST GATE DRIVE: STORM ESTATES


