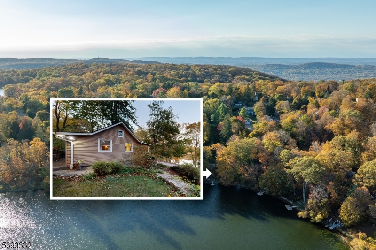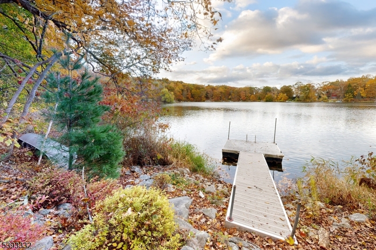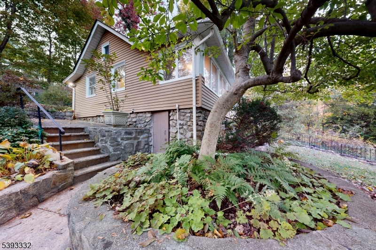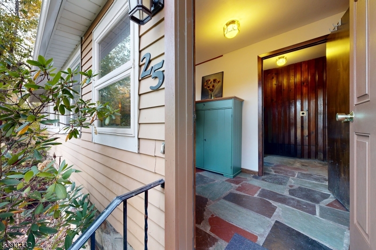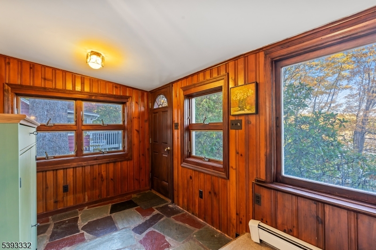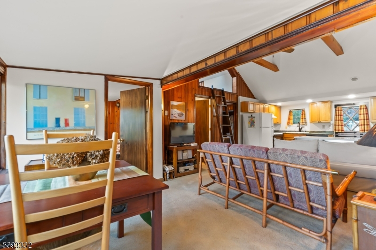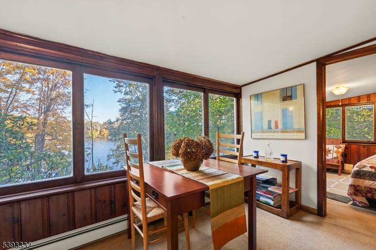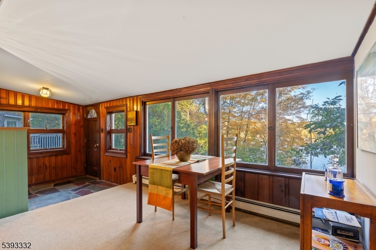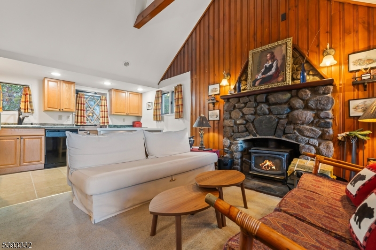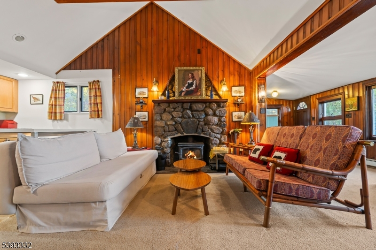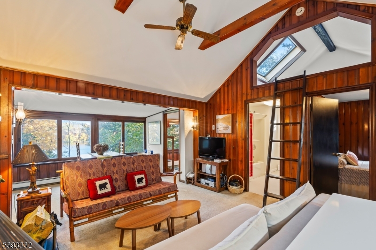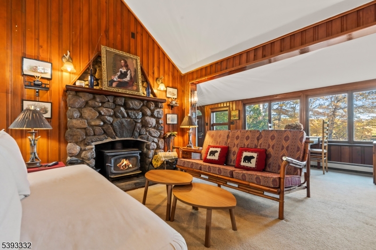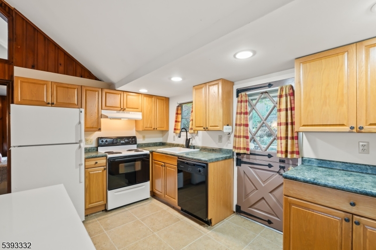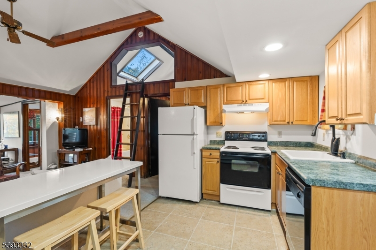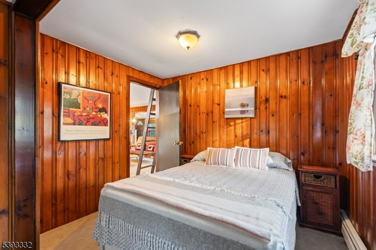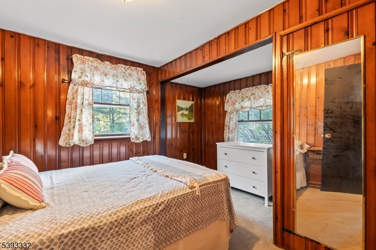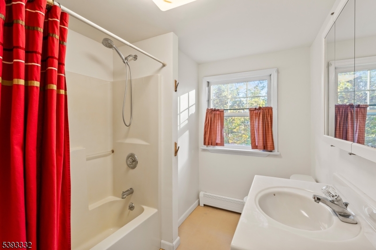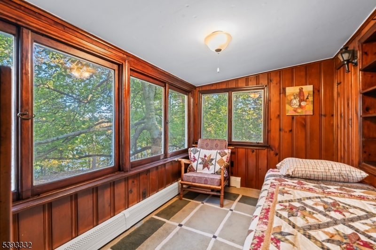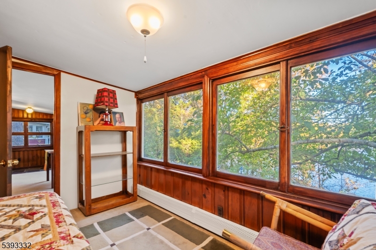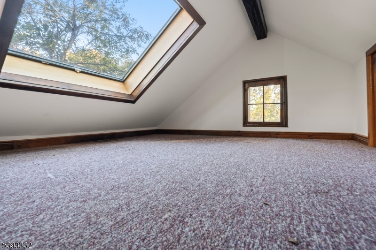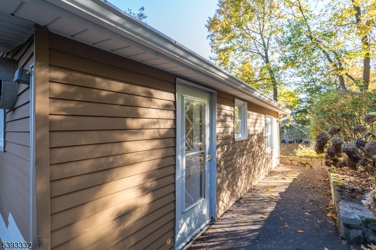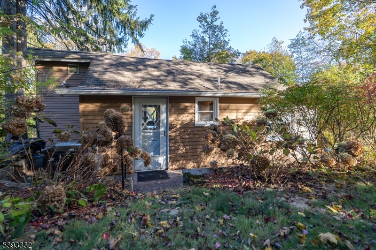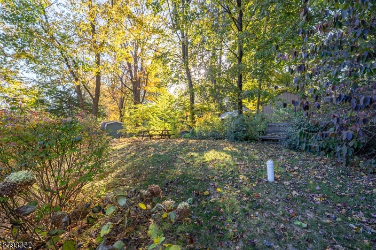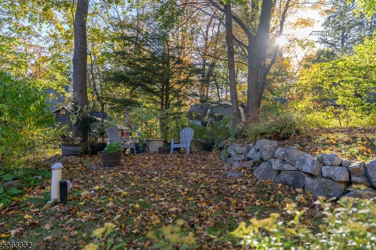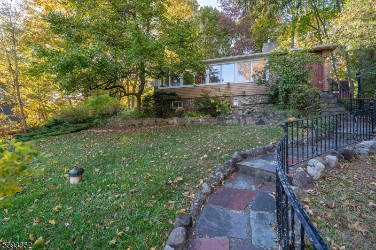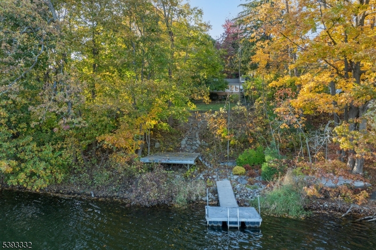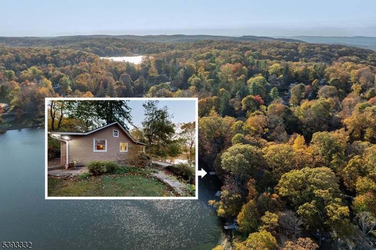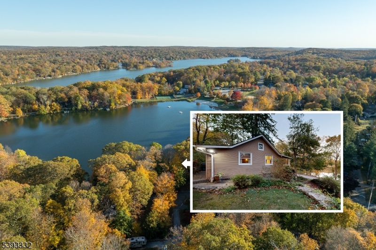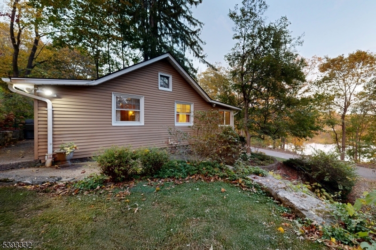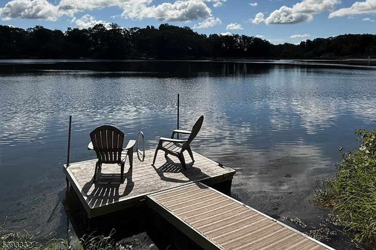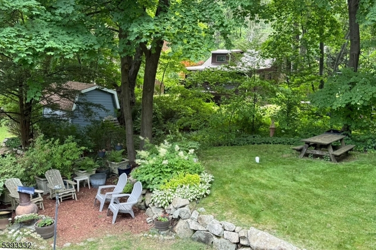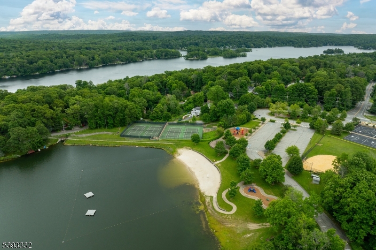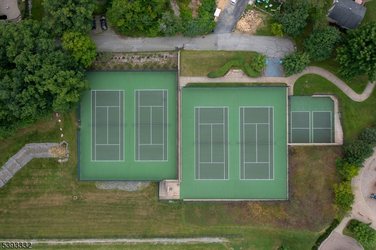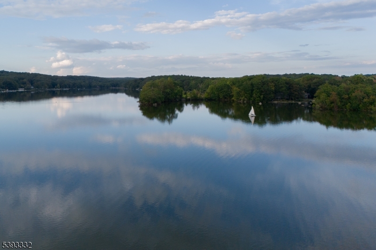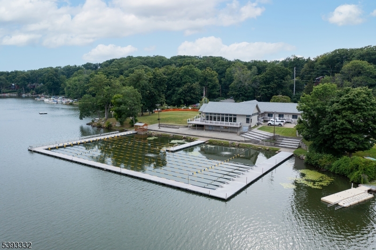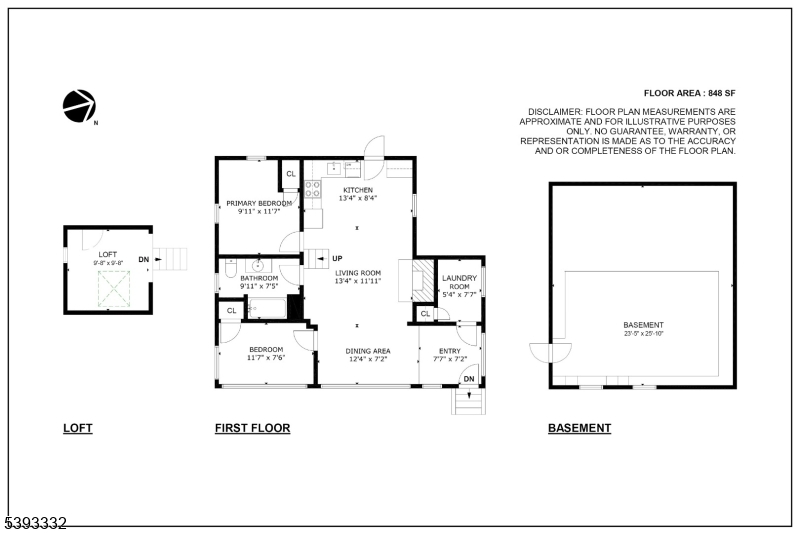25 Lakeside Dr | Vernon Twp.
RARE LAKEFRONT OPPORTUNITY!! Though the shoreline is association-owned, this home conveys the use of the lakefront area corresponding to the home complete with floating dock, fixed waterside deck, permission for future steps, and an aluminum canoe! Launch, lounge, and toast the sunset from day one. Inside, a 2-bedroom + loft (ladder access) plan flows across the kitchen, living, and dining areas, warmed by knotty pine and stone, a wood-burning insert, and a skylight. Practical updates: NEW boiler, NEWER water-filtration system, 2016 Roth oil tank, dishwasher, and main-level laundry. Flagstone steps greet you; 2004 septic has had light second-home use. Outdoors, the grounds are a four-season showcase. Layered plantings wrap the property flowering trees (dogwood, witch hazel, redbud, river birch, juneberry), shrubs (rhododendron, andromeda, holly, spirea, azalea, roses, lilac), evergreens, and broad perennial beds (heuchera, ferns, sedum, goatsbeard, daylily, hydrangea, Japanese anemone, a standout hosta collection). A mulched porch with container gardens, picnic table, and classic swing invite lazy afternoons; ask to see spring-bloom photos! Enjoy private membership access to Highland Lakes Country Club's five lakes and seven sandy beaches - Beach 1 is a quick stroll from the house with playground, tennis, softball, etc. Winter fun at nearby Mountain Creek! Turn the key and enjoy this four-season move-in ready and garden-lover approved home! BEST & FINAL DUE 12PM TUES, NOV 4!! GSMLS 3994373
Directions to property: Breakneck Road to Alturas to Muscotah to Lakeside Drive #25. This home is located by the Beach 1 Com
