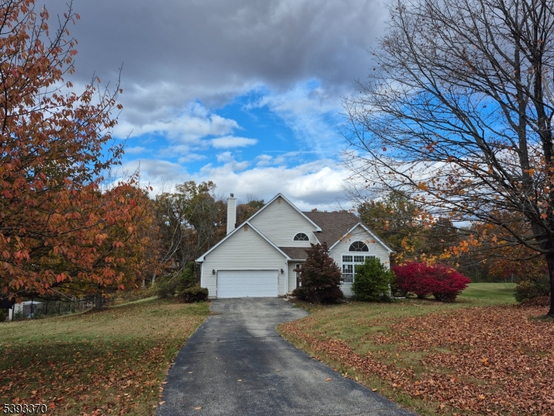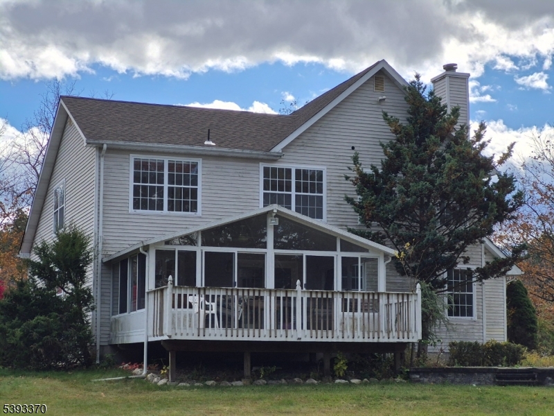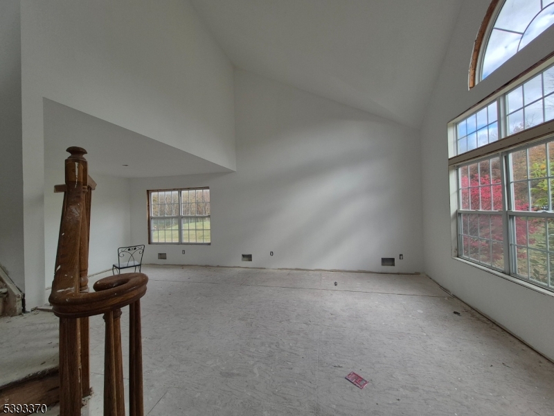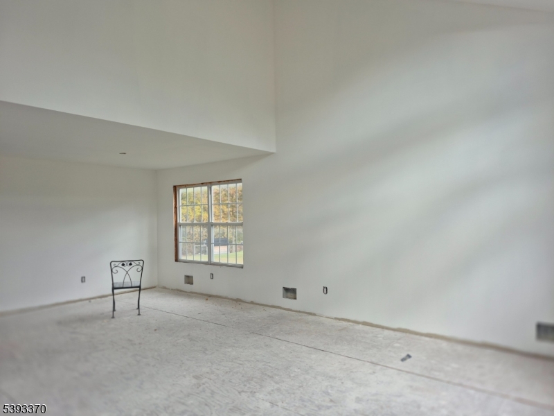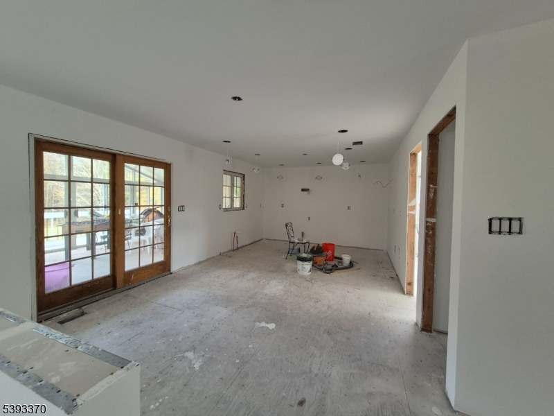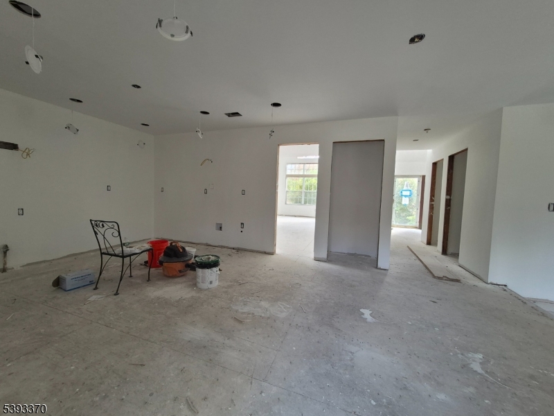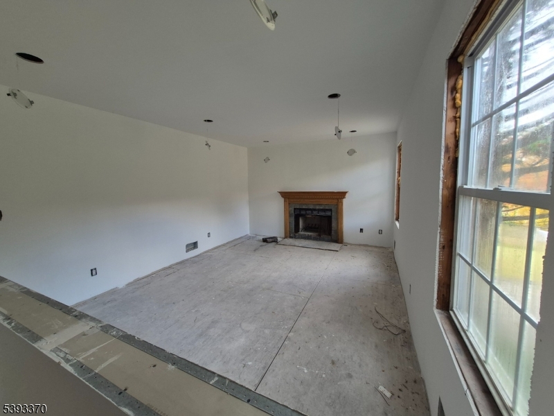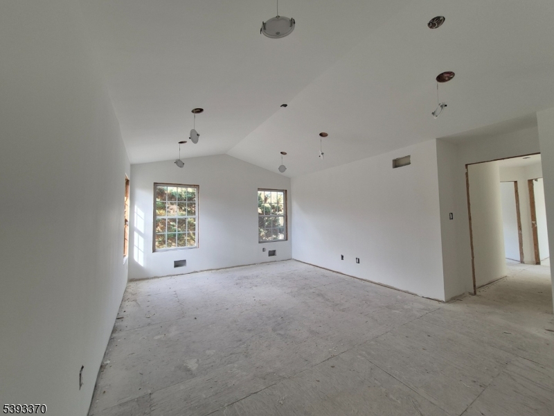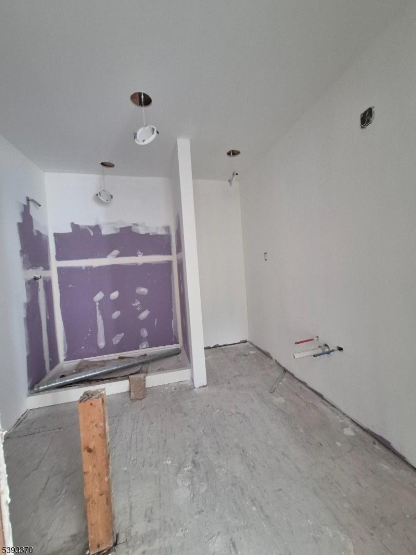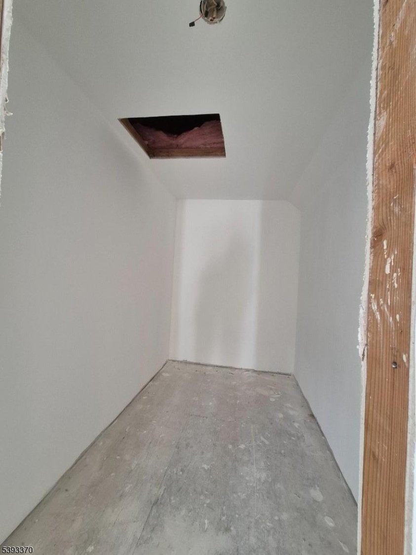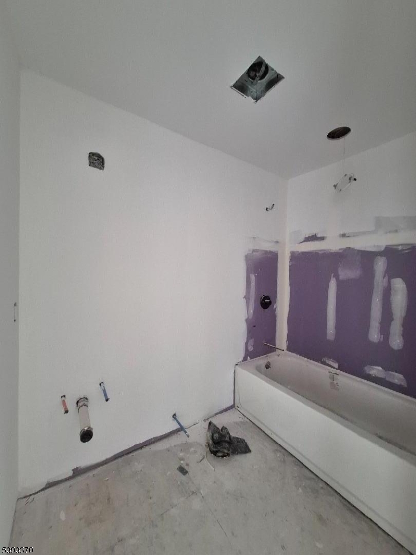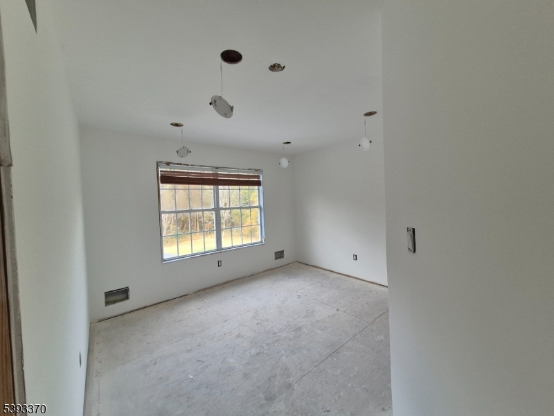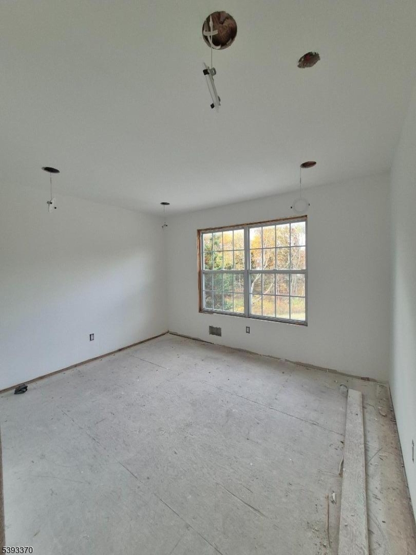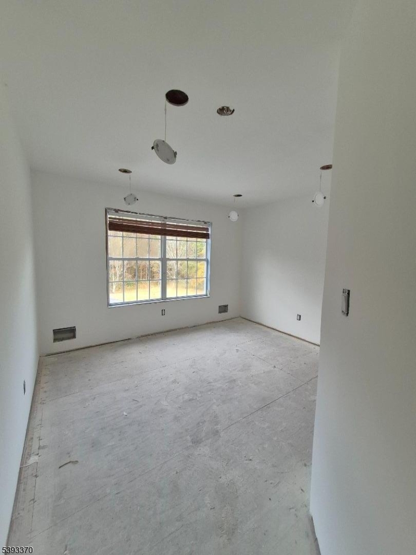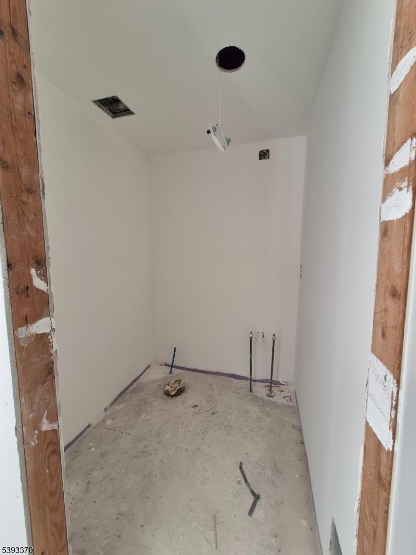13 Apple Ridge Rd | Vernon Twp.
A Blank Canvas for Your Dream Home! This home has been completely gutted and is ready for your vision. With brand-new electrical wiring and fresh sheetrock throughout, it's a clean slate waiting for your personal touch. Imagine customizing every detail to suit your lifestyle. Enjoy the dramatic soaring ceilings, a spacious family room, and a cozy screened porch perfect for relaxing evenings. The two-car garage offers convenience and storage, while the large primary bedroom features a private bath all ready to be finished to your exact preferences. PROPERTY IS BEING SOLD AS IS WITH NO WARRANTIES OR GUARANTEES BUYER IS RESPONSIBLE FOR WATER TEST AND TOWN C/O HIGHEST AND BEST DUE BY OCT 30TH 12:00 PM GSMLS 3994815
Directions to property: ROUTE 565 TO APPLERIDGE ROAD TO END OF CUL DE SAC #13 ON LEFT
