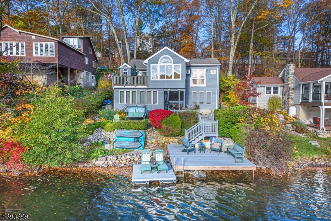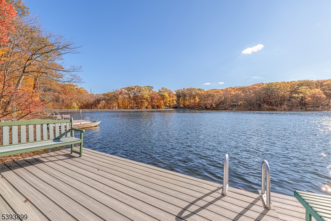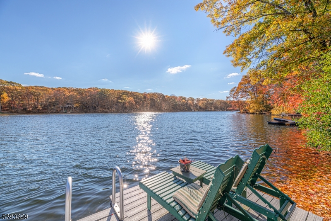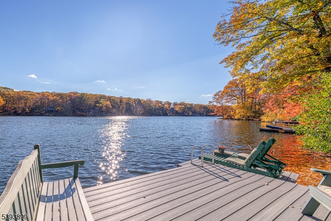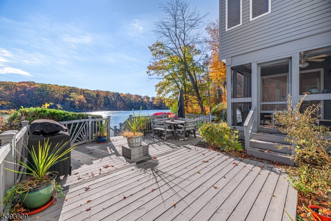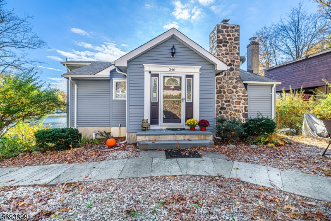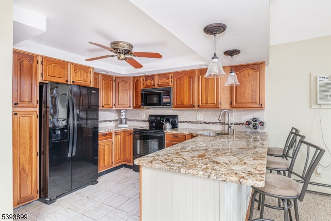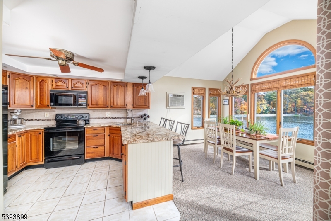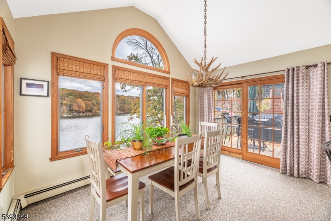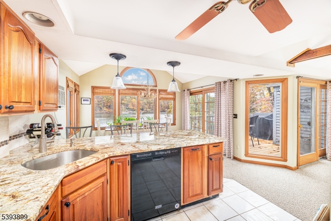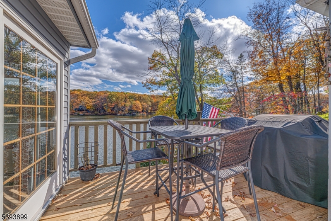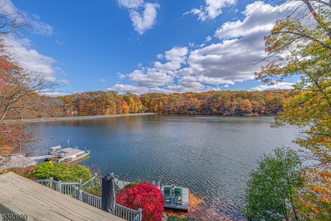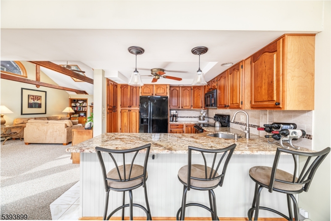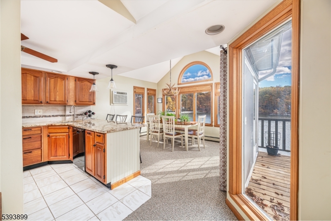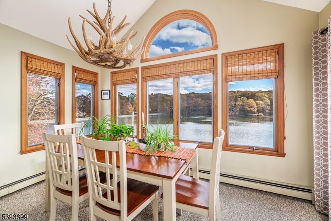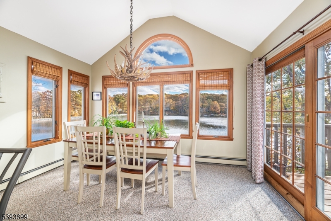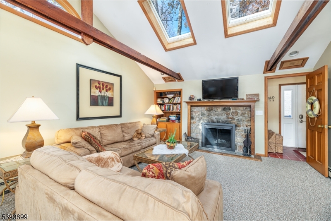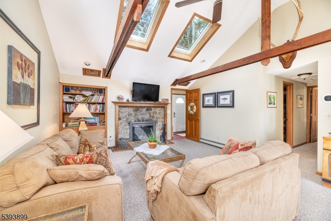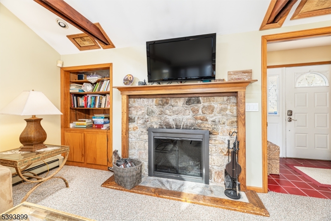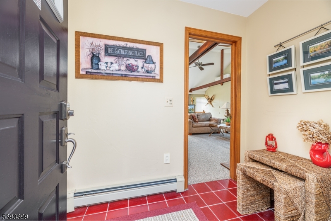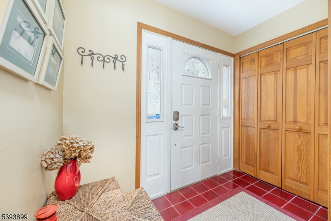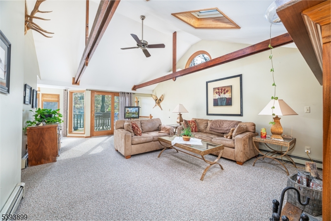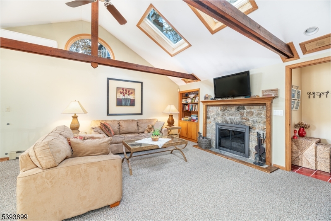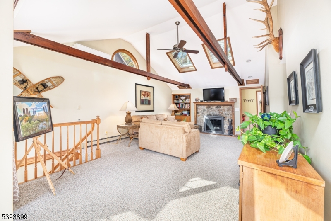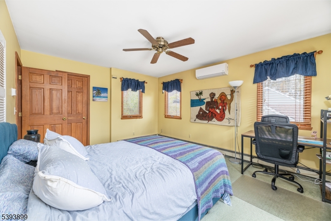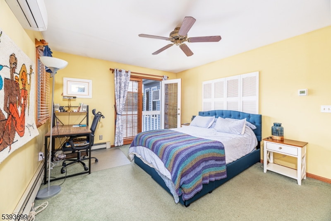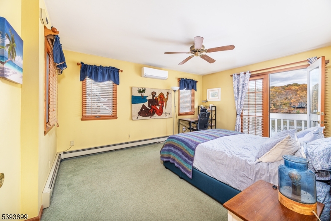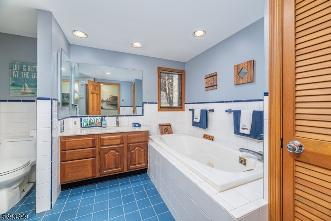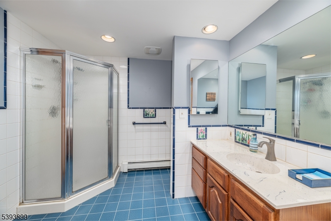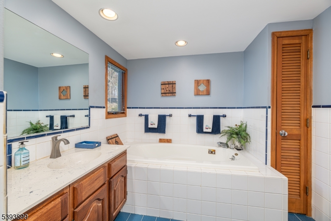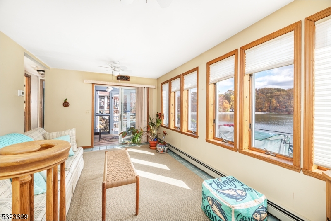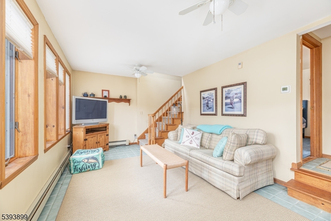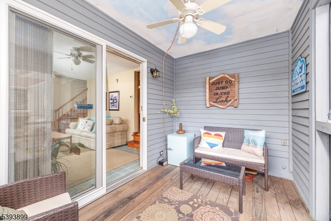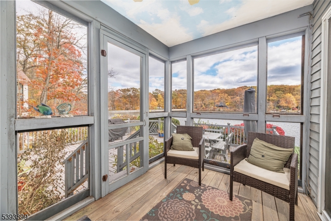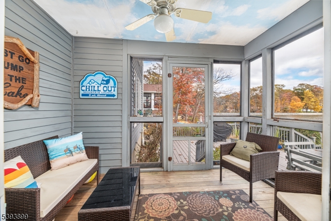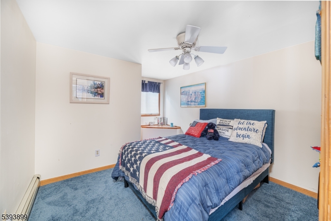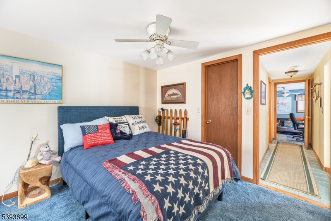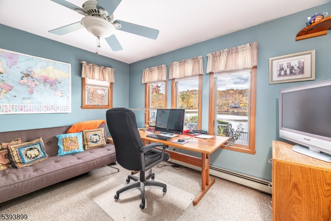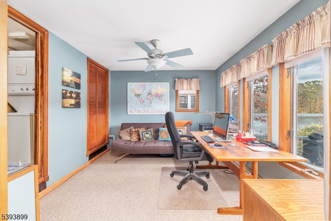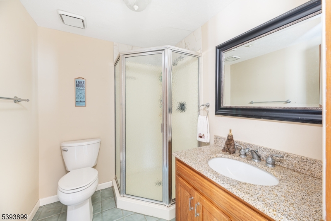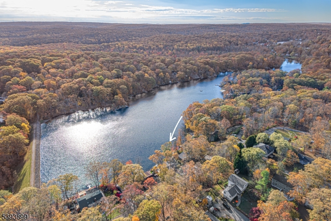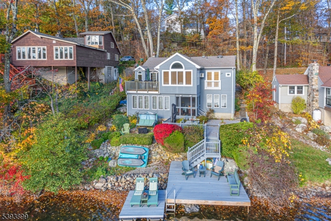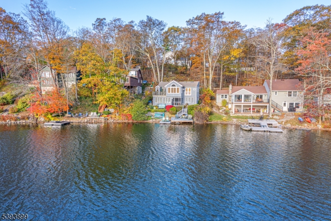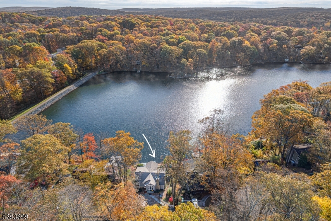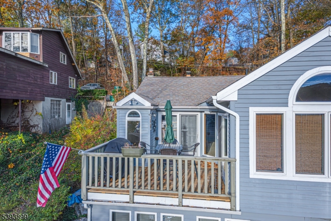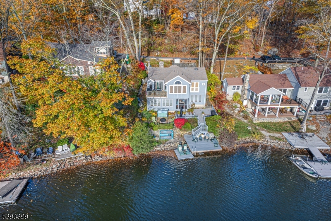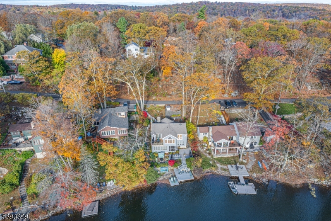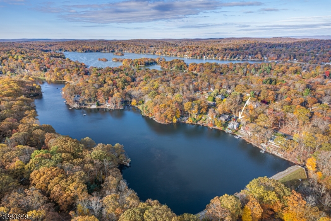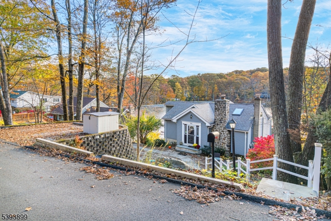340 W Lakeshore Dr | Vernon Twp.
Nestled on the shore of East Highland Lake, this stunning lakefront oasis offers the perfect blend of comfort and natural beauty. Spanning approximately 2,100 square feet, the home features spacious rooms with beam ceilings and breathtaking lake views from nearly every space. The kitchen is thoughtfully designed with granite countertops and a convenient breakfast bar. Located just steps away from the upper deck, it provides an ideal setting for cooking, grilling, and entertaining guests while enjoying the serene surroundings. Unwind on cozy nights in front of the inviting stone fireplace, creating a warm and welcoming atmosphere. The primary bedroom is situated on the main floor and boasts a walk-in closet along with a balconette that overlooks the tranquil lake. A den/office space offers flexibility, serving as an additional sleeping area for overnight guests. The family room opens directly to a three-season room, which leads to even more deck space, perfect for relaxing or hosting gatherings. The dock and floating dock have been upgraded with easy-to-maintain composite material, ensuring durability and low upkeep. This property is set on a low-maintenance lot within a quiet cul-de-sac, providing peace and privacy. Highland Lakes is an active private lake community offering year-round activities, 5 lakes and 7 beaches, swimming, boating, multiple sports courts, playgrounds, clubhouse and more. Enjoy nearby ski areas, waterpark, championship golf & hiking. GSMLS 3994862
Directions to property: Canistear to West Lakeshore Drive. Along the lake until just before the cul de sac. Home on Right.
