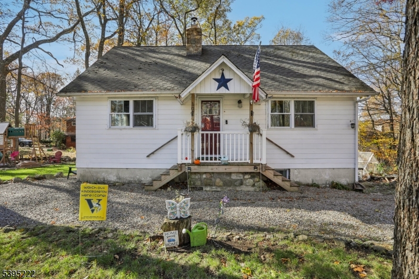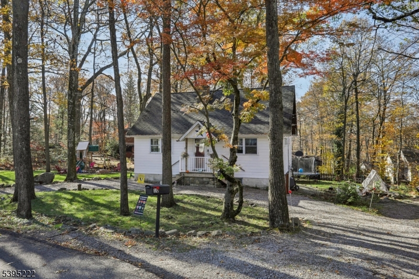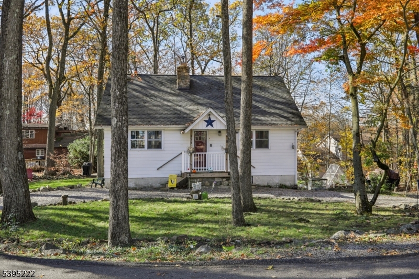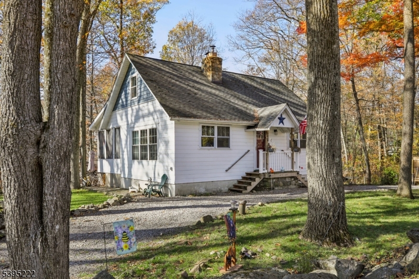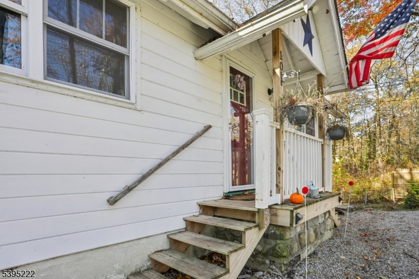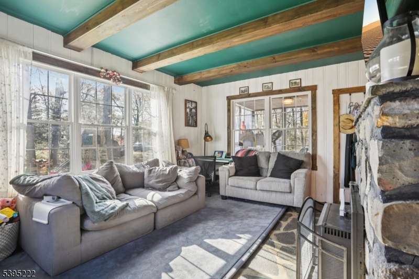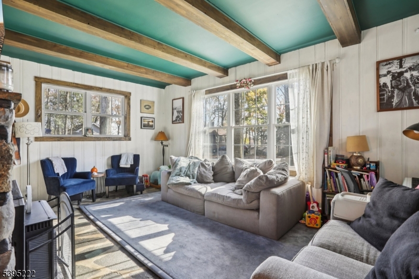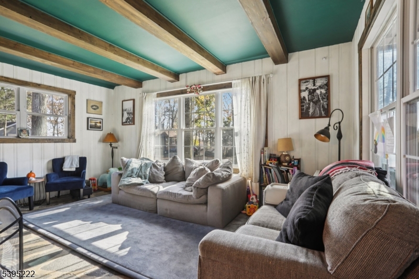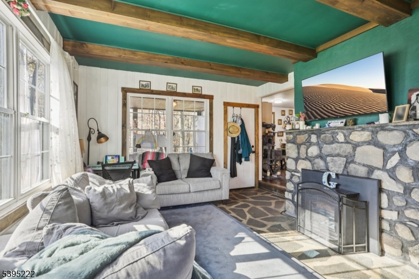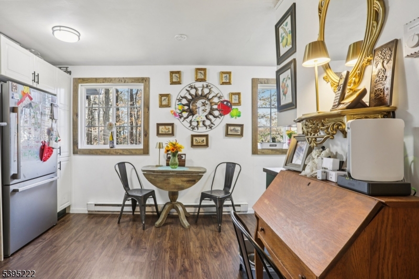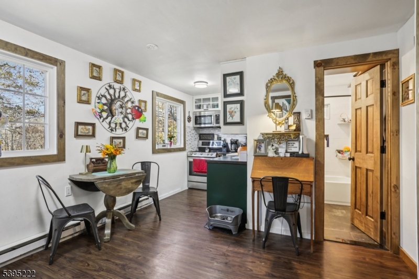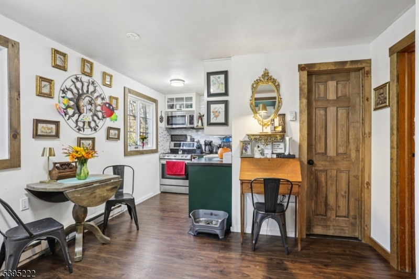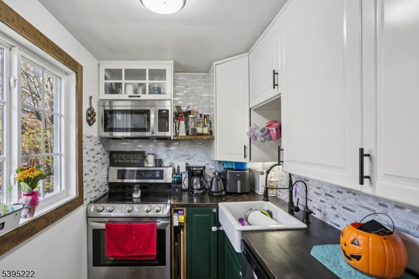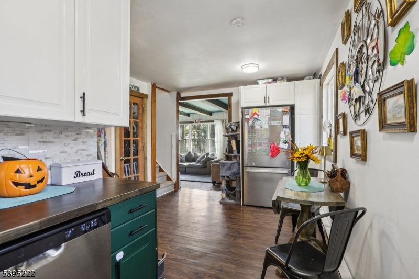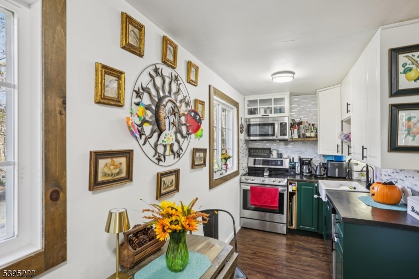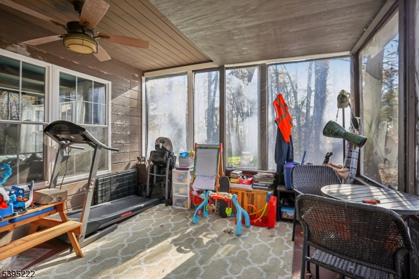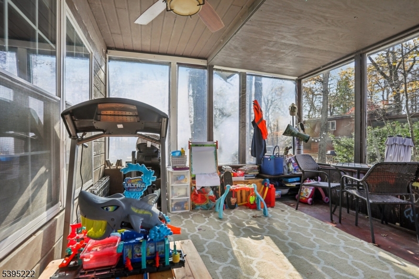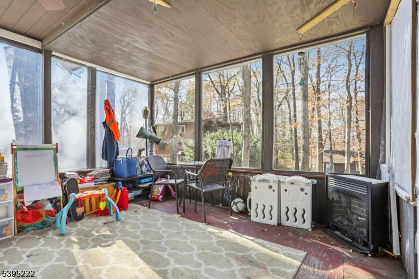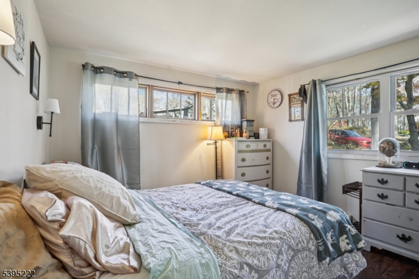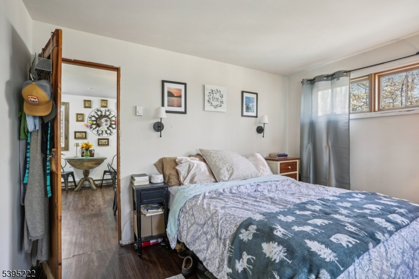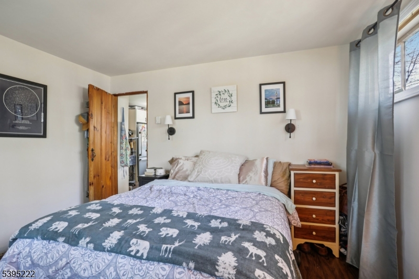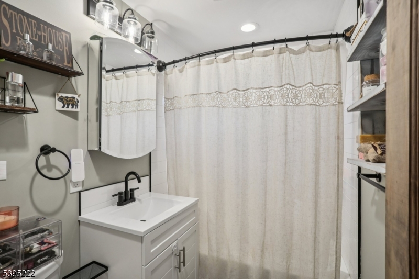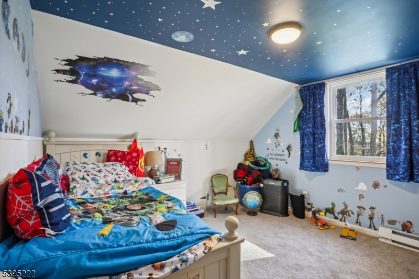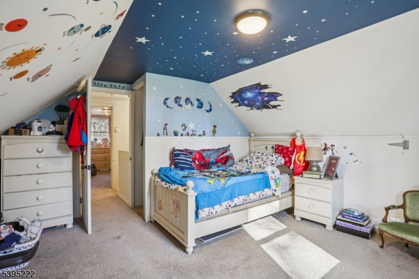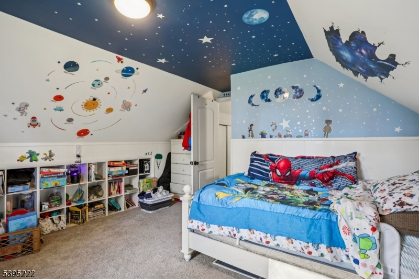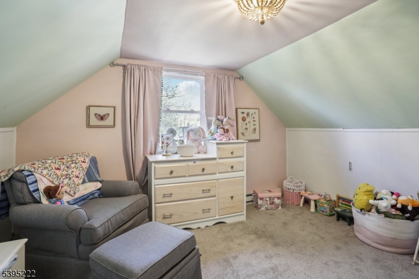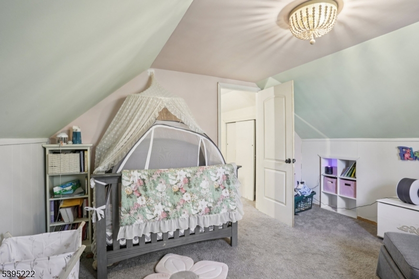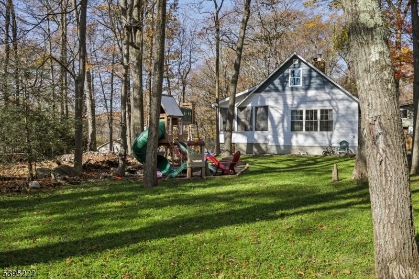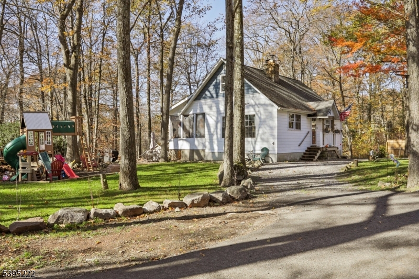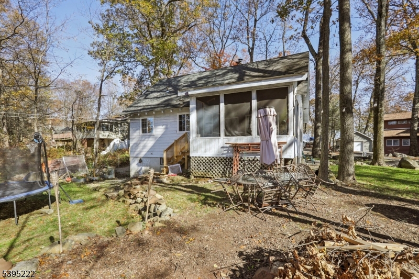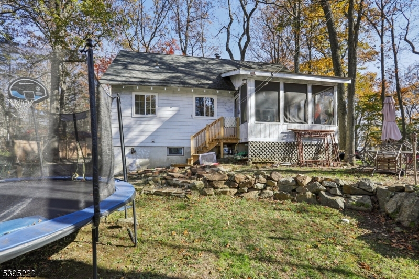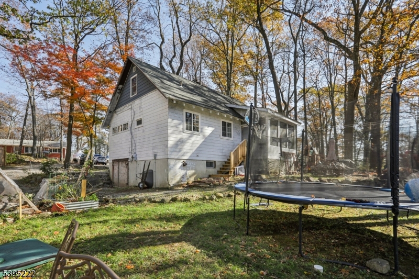10 Anawa Rd | Vernon Twp.
Welcome to 10 Anawa Road in the desirable Highland Lakes community of Vernon Township. This charming 3-bedroom, 1-bath home offers comfort, character, and numerous recent upgrades. Set on a level quarter-acre lot, it provides a peaceful, nature-filled setting ideal for full-time living or a weekend retreat.Inside, the home features a bright living area, functional kitchen with a reverse osmosis system, and comfortable bedrooms. Updates include a fully gutted and renovated bathroom (2 years ago), new carpet in the upstairs bedrooms, all new windows, new dishwasher and refrigerator, and a Culligan water filtration system and softener (3 years old). Major improvements also include a new septic installed in 2017 and a roof approximately 10 years old.Outdoors, the property boasts completely redesigned landscaping that doubles the usable yard space, offering ample room for relaxation, gardening, or play.Located within Highland Lakes, residents enjoy access to five lakes, beaches, tennis courts, and year-round recreation. Convenient to Route 23, Mountain Creek Resort, hiking trails, shopping, and dining.Move right in and enjoy the relaxed lake lifestyle at 10 Anawa Road! GSMLS 3995981
Directions to property: GPS to 10 Anawa Rd
