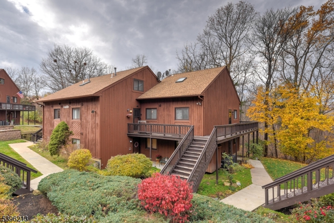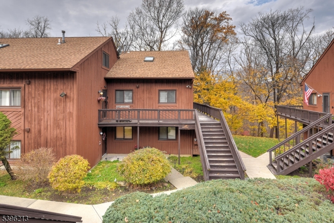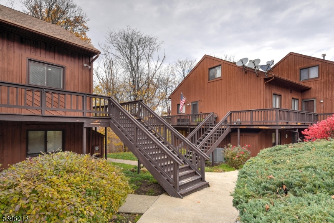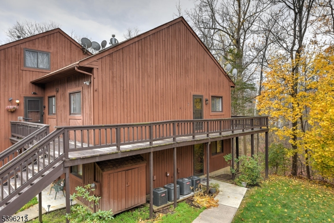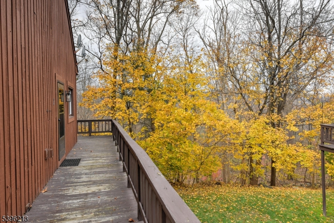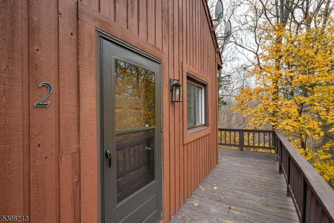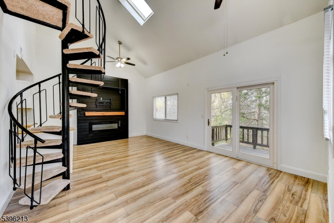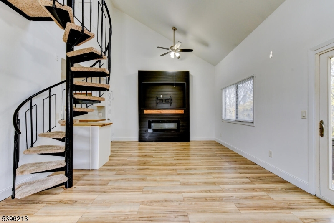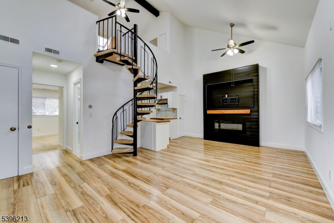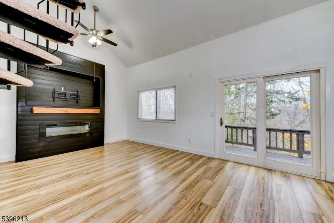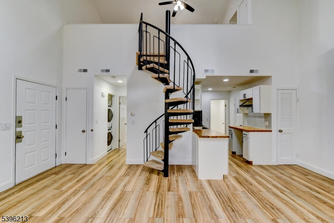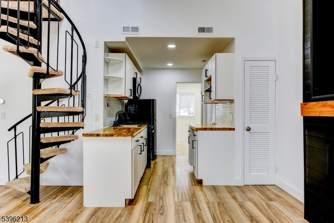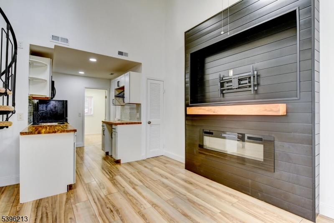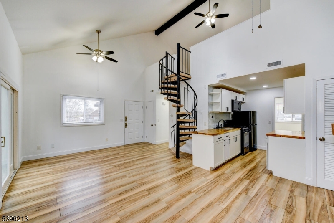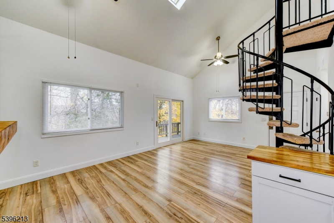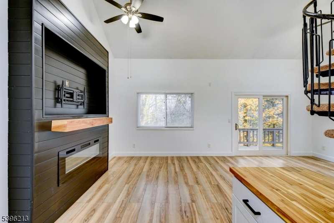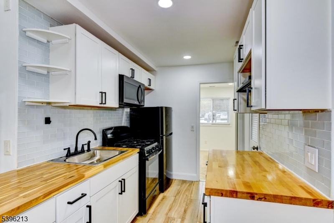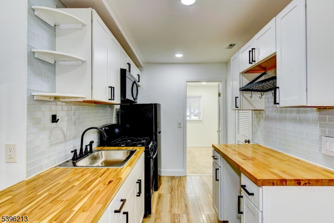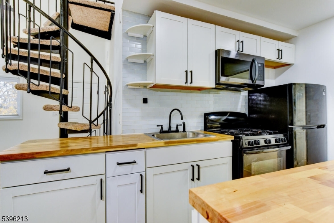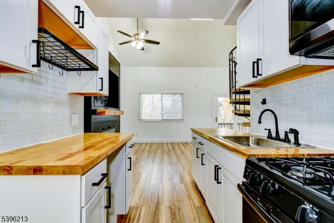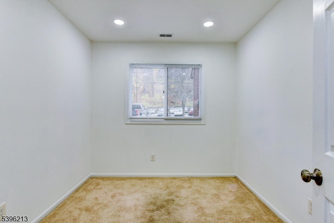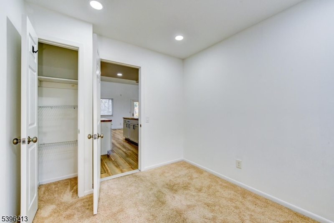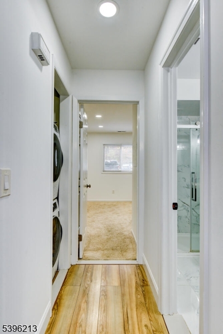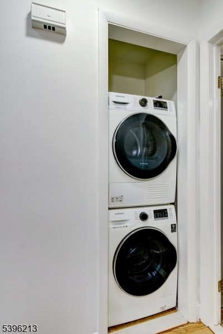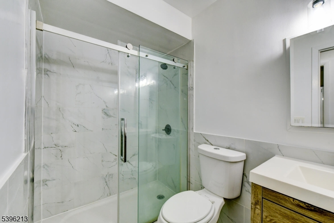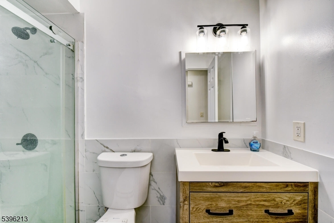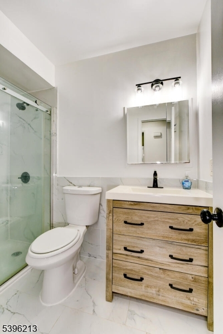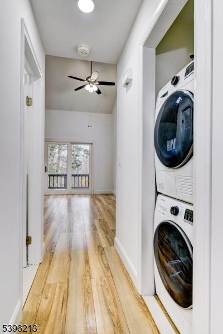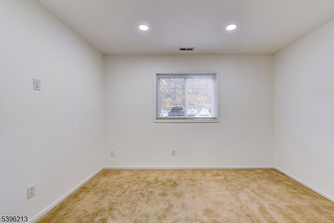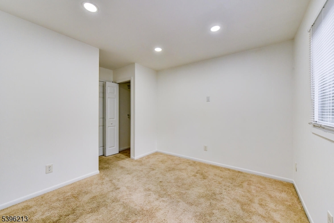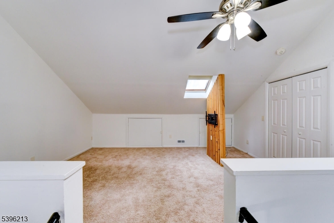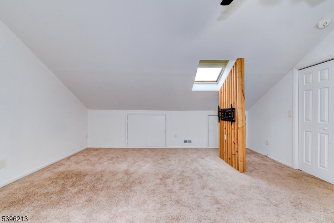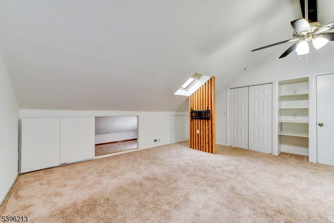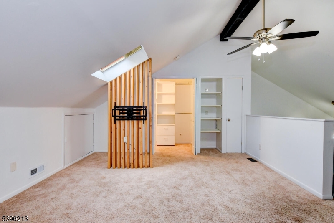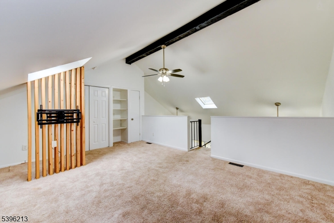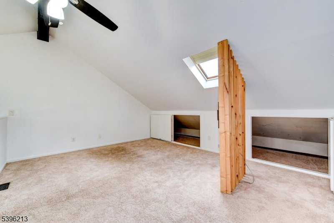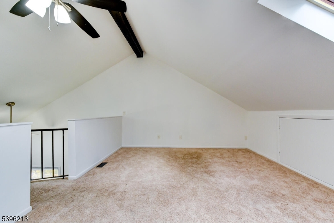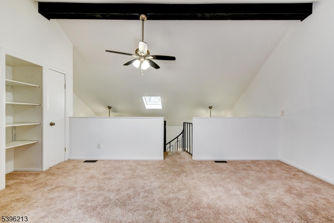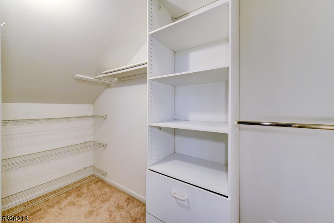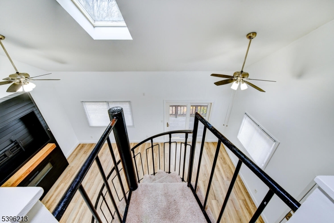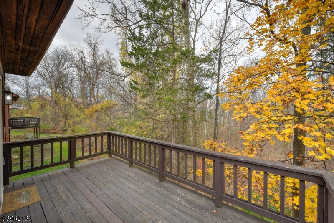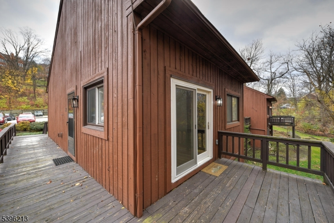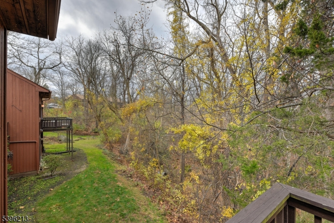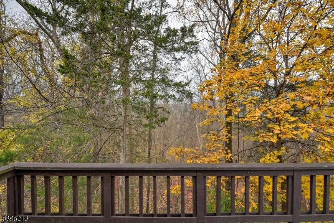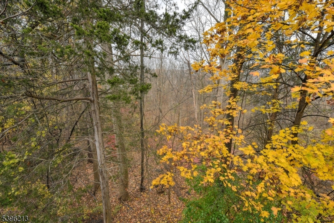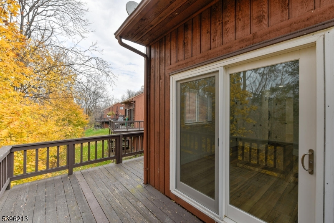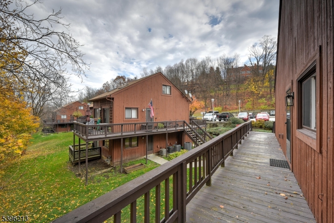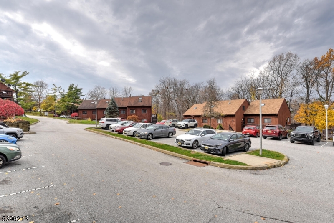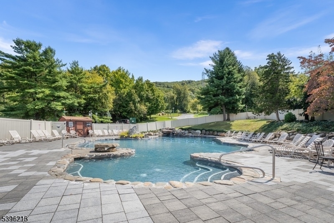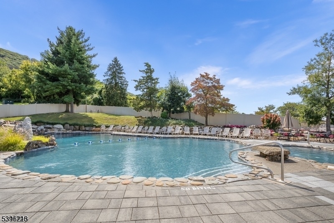3 Powderhorn Ct, 2 | Vernon Twp.
Freshly Painted, Second Floor Condo, Loft Style End Unit w/ Sliding Door to Rear Private Wrap Around Deck and Wooded Views! Enter into the Living Room/ Dining Area w/ Cathedral Ceiling, Skylights w/ Shades, Central Heat/ Air and Ceiling Fans for Year-Round Comfort. Shiplap Wall Entertainment Center with Max 75" TV Mount over Electric Fireplace with Mantle. Galley Kitchen Renovation 2021 w/ Pot Rack/ Coffee Bar. NEW Refrigerator, NEW Stainless Sink, Faucet and Butcher Block Countertop. Front Door Entry Closet w/ Shelves and Stackable Washer/ Dryer in Front Hall. Two Bedrooms on 1st Level w/ Spiral Staircase to Loft Bedroom on 2nd Level w/ Max 55" TV Mount on Wood Slat Wall, Walk-In Closet, Open Shelves, Linen Closet and Two Access Doors to Full Length Carpeted Storage Area. All NEW Mini-Blinds. Close to the Great Gorge Village Outdoor Association Pool, Playground, Minerals Resort and Spa. Experience Crystal Springs Resort, the Northeast's Premier Golf Resort with Six Top Rated, Award-Winning Courses amidst the Picturesque Scenery of the Appalachian Mountains, Four-Star Restaurant Dining, World-Renowned Wine Cellar and Award-Winning Spas. Mountain Creek offers Skiing, Snow Tubing, Mountain Biking, Zip Tours, Water Park, Seasonal Markets, Parties and Live Music Events! Only 15 Minutes from Warwick, NY offering Main Street Shopping, Restaurants, Breweries, Wineries, Orchards, Bowling Lanes and Drive-In Movie Theater. Sussex County offers Year-Round Activities Only 54 mi from NYC! GSMLS 3997603
Directions to property: Rt 94 to Stonehill Dr entrance to Great George Village/ Minerals Resort & Spa to Gate #1 follow Ston
