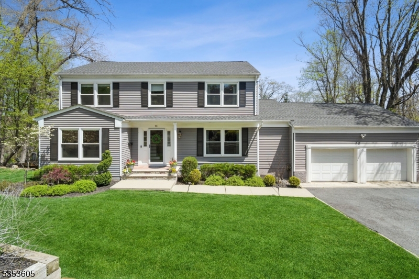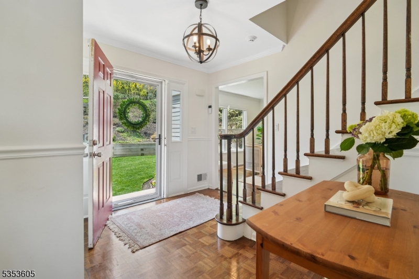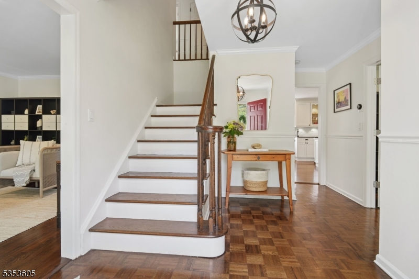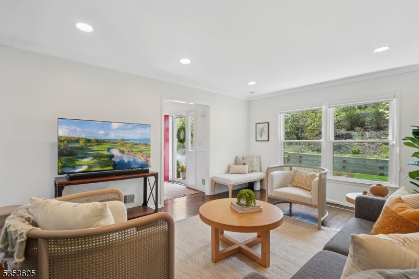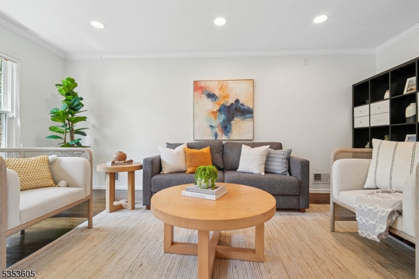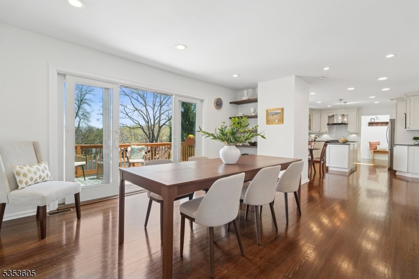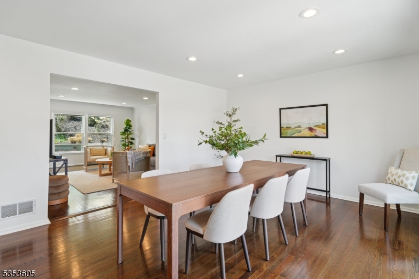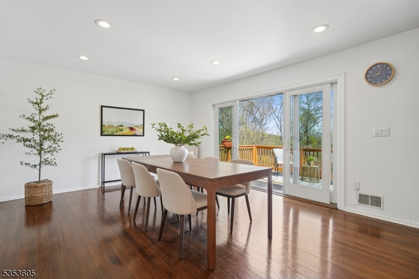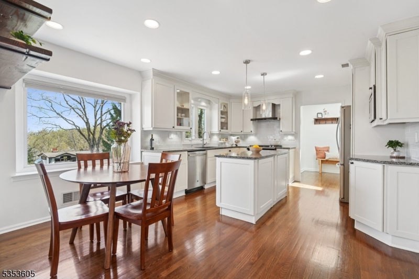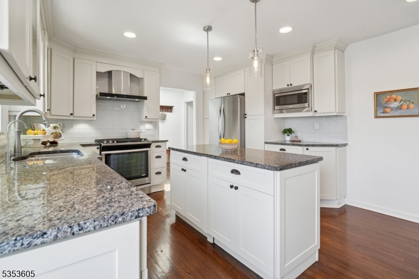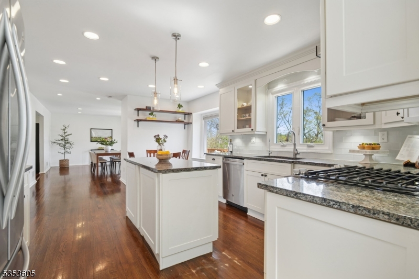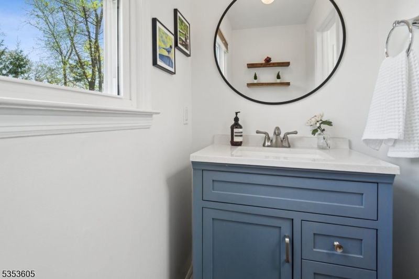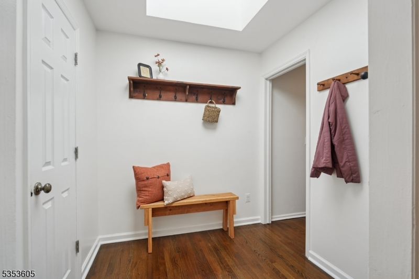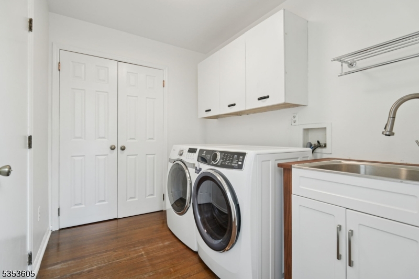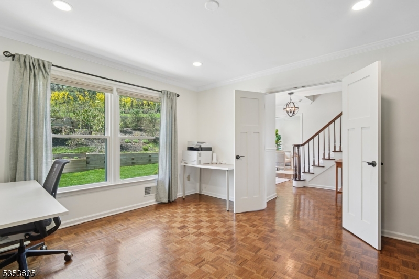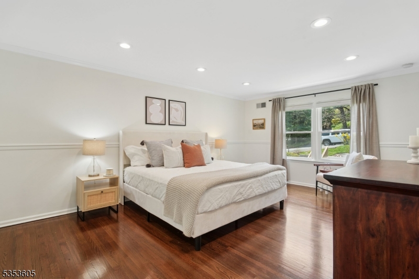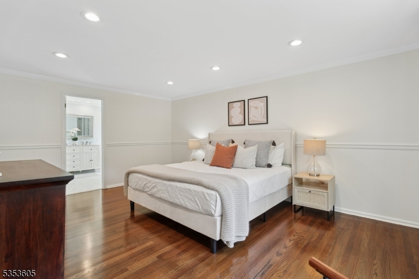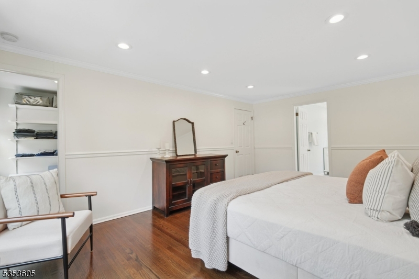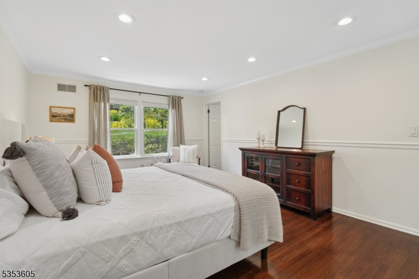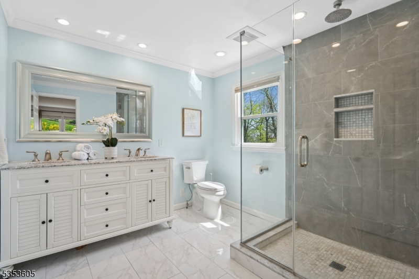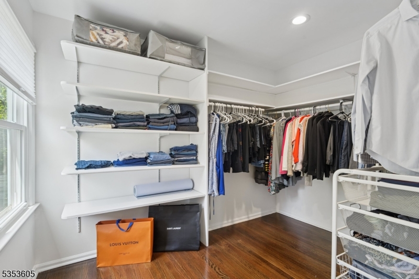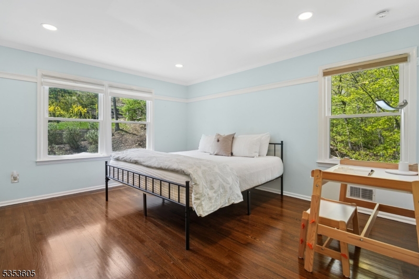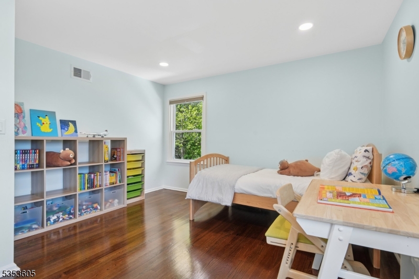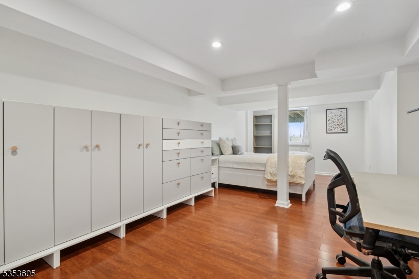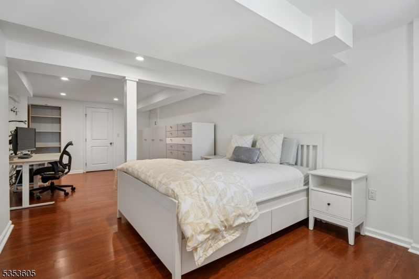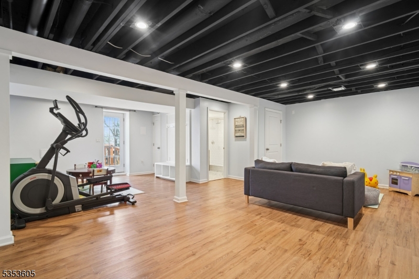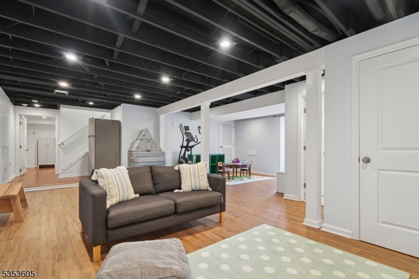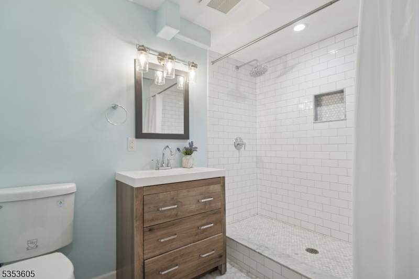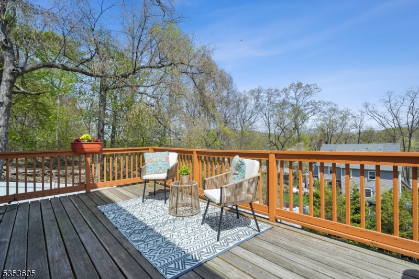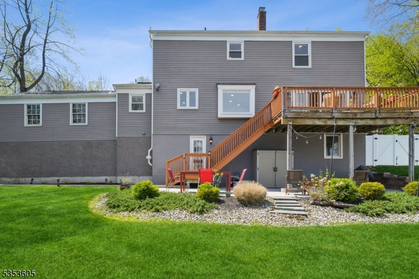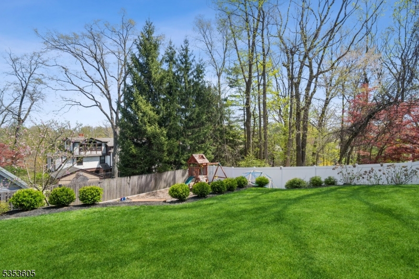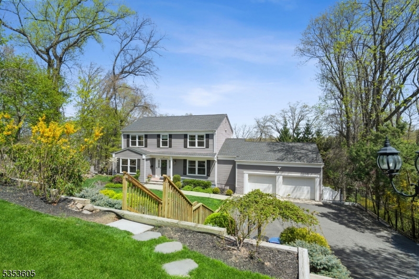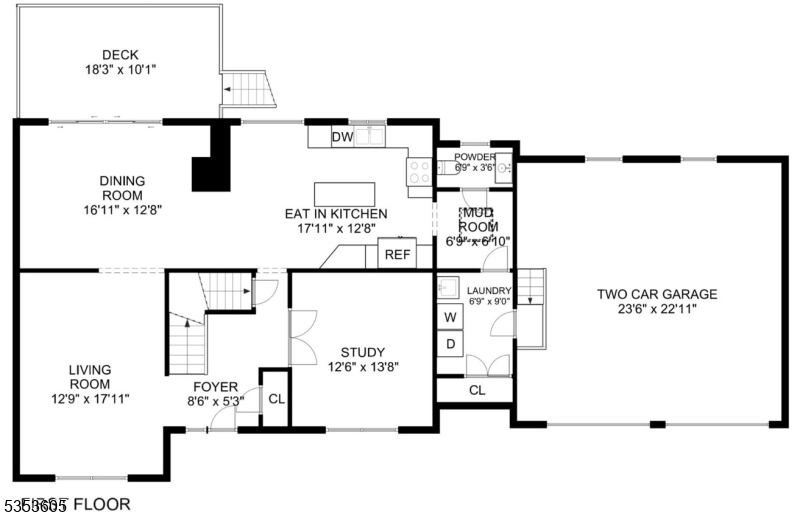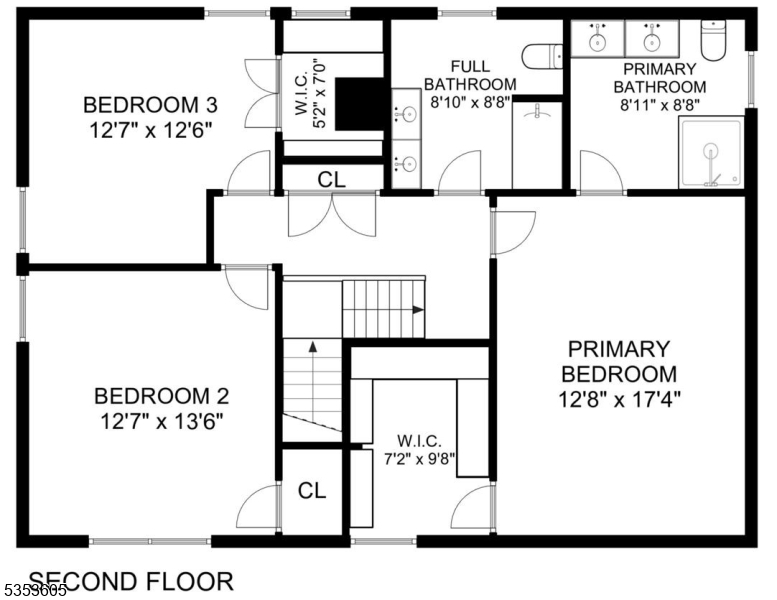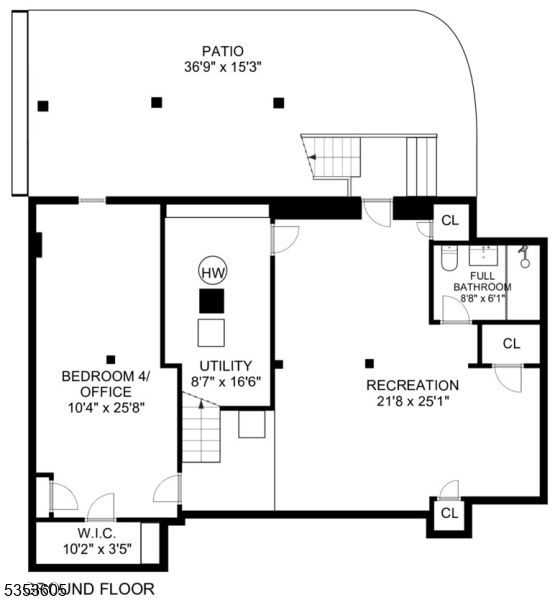26 Fellswood Dr | Verona Twp.
This Gorgeous Center Hall Colonial in Verona's beloved Forest Ave neighborhood is ready to wow you! Beautifully updated, this 4-bedroom, 3.5-bath home features an open floor plan ideal for modern living, including a renovated kitchen with stone countertops, center island, new tile backsplash, stainless steel appliances w/new range hood, custom cabinetry, and updated baths with designer finishes. Hardwood floors flow throughout, complemented by new recessed lighting and large windows for abundance of natural light. A first-floor laundry room with pantry, and an oversized attached two-car garage. Step outside through double sliding doors from your formal dining room to a spacious deck, private fenced backyard w/professionally landscaped gardens and a stone patio perfect for entertaining or relaxing. The primary suite offers a large walk-in closet and a stunning updated bathroom with double sinks, granite vanity, and a spa-like shower. The finished walkout lower level includes a bedroom, full bath, recreation room w/high ceilings suitable for a gym, home theater or play-space with a separate entrance. New roof, water softener owned, reverse osmosis water filtration system, EV charger hook-up in garage, central air conditioning is just some of the upgrades. This home boasts a prime quiet location nestled near the Forest Ave Elementary school and the border of Essex Fells. Providing the perfect blend of luxury, comfort, and convenience. Walk to Verona Park, shopping & NYC Bus! GSMLS 3959181
Directions to property: Oakridge to Fellswood
