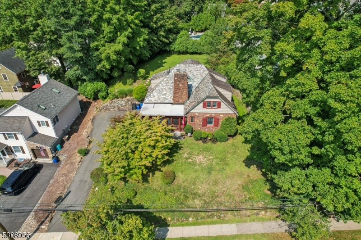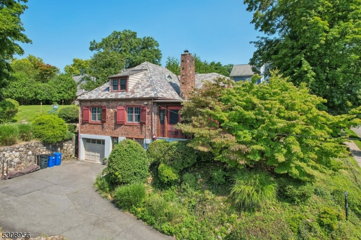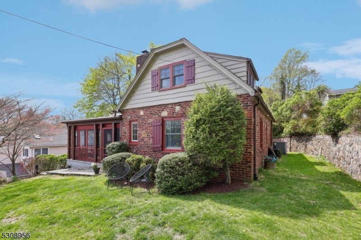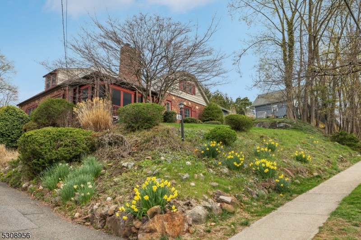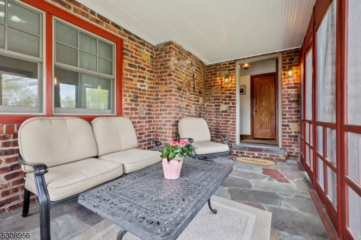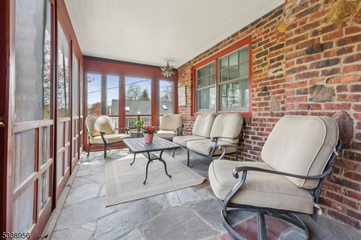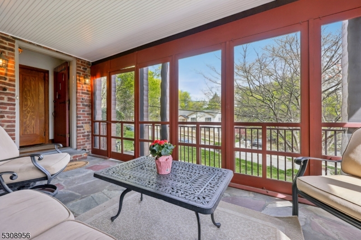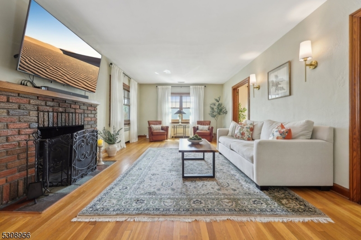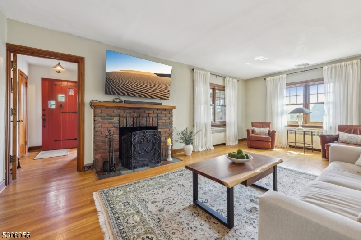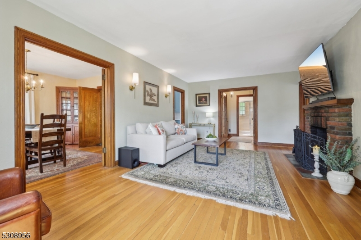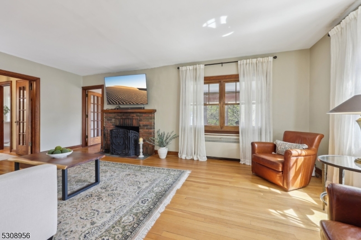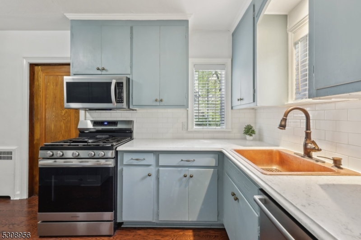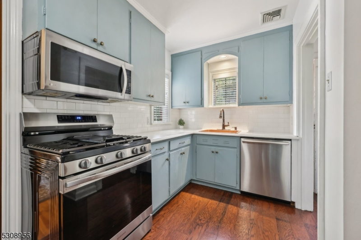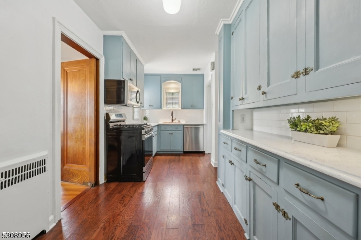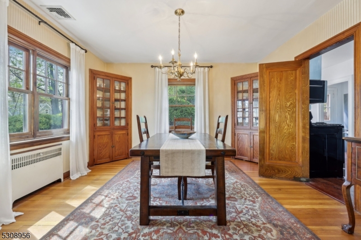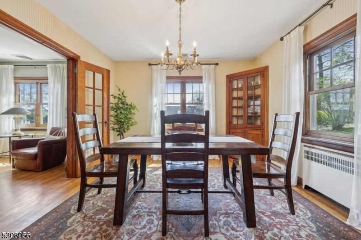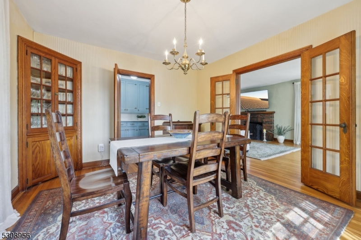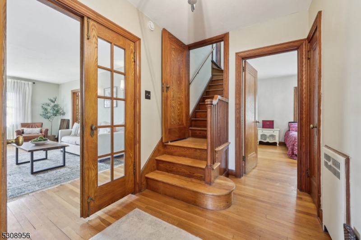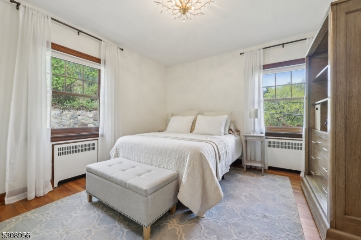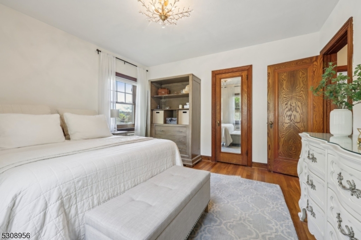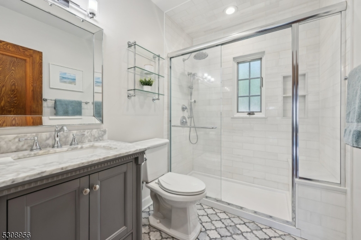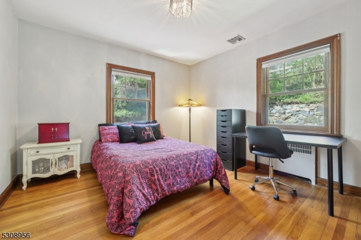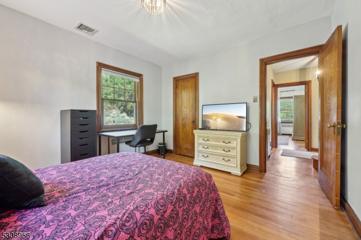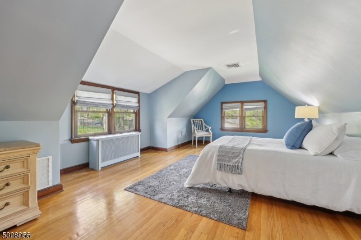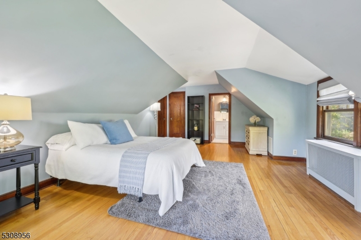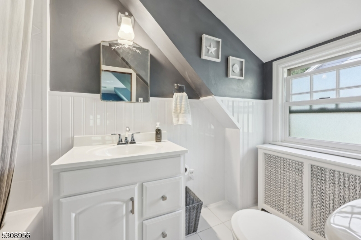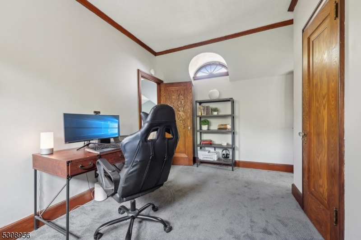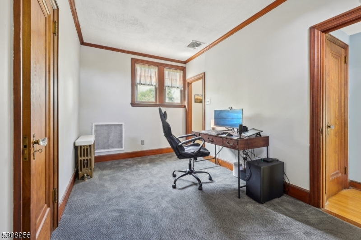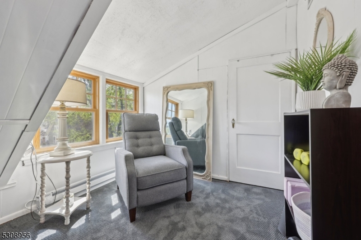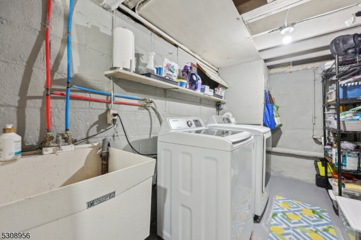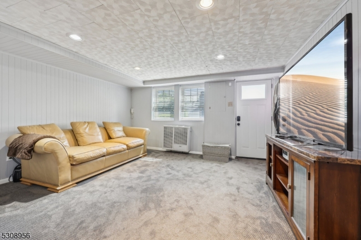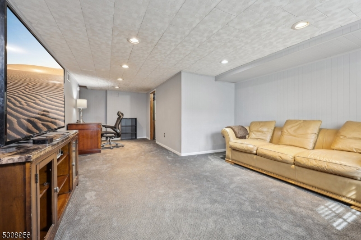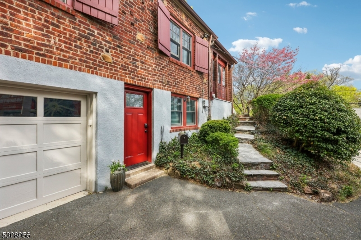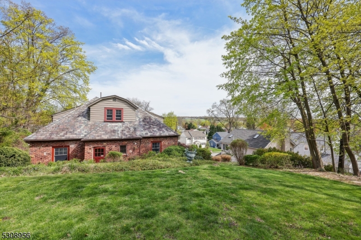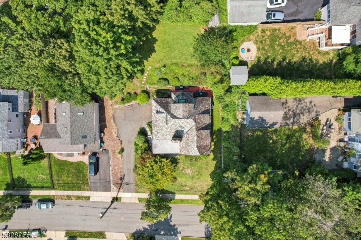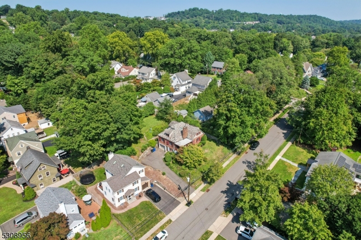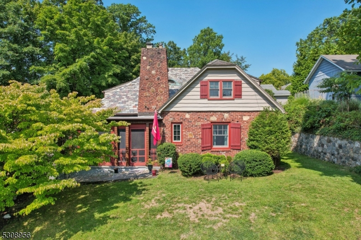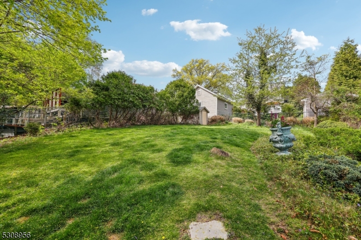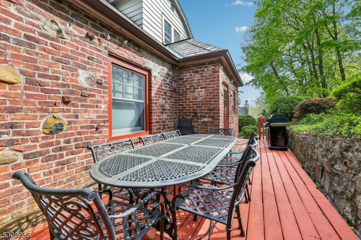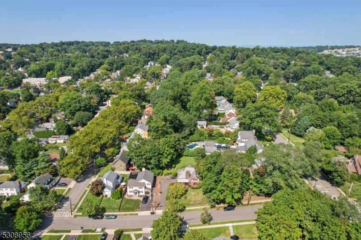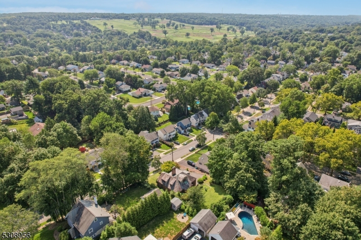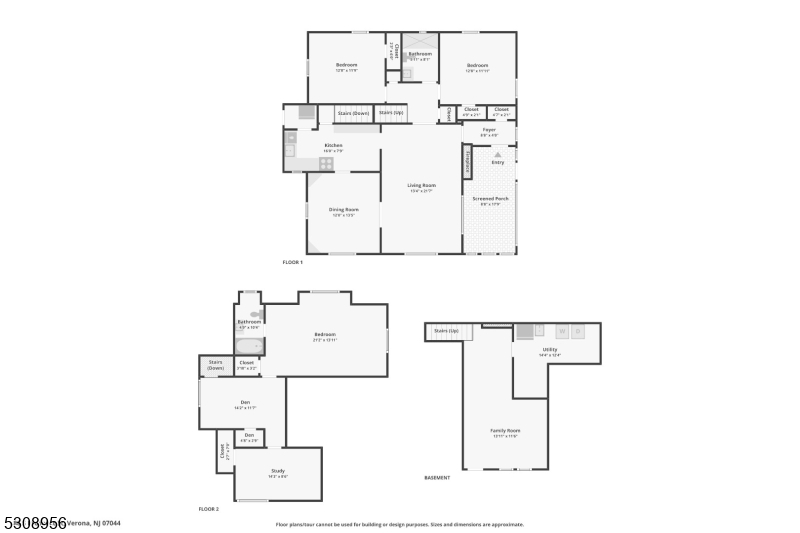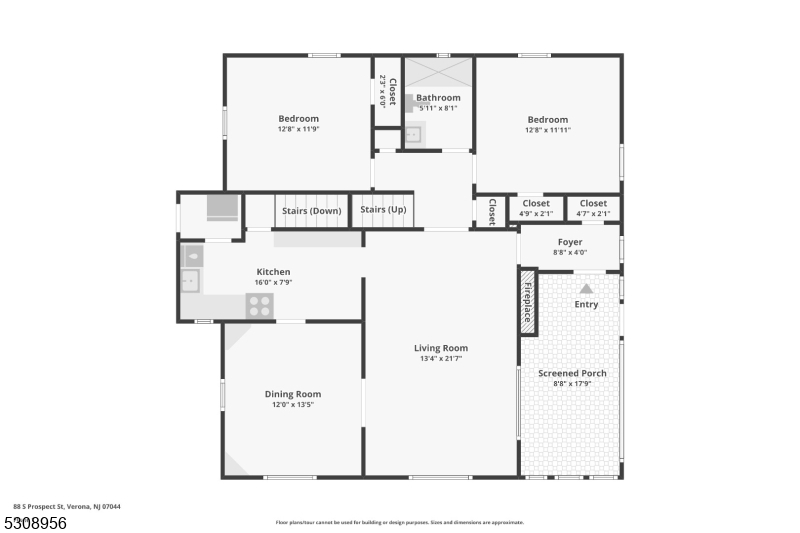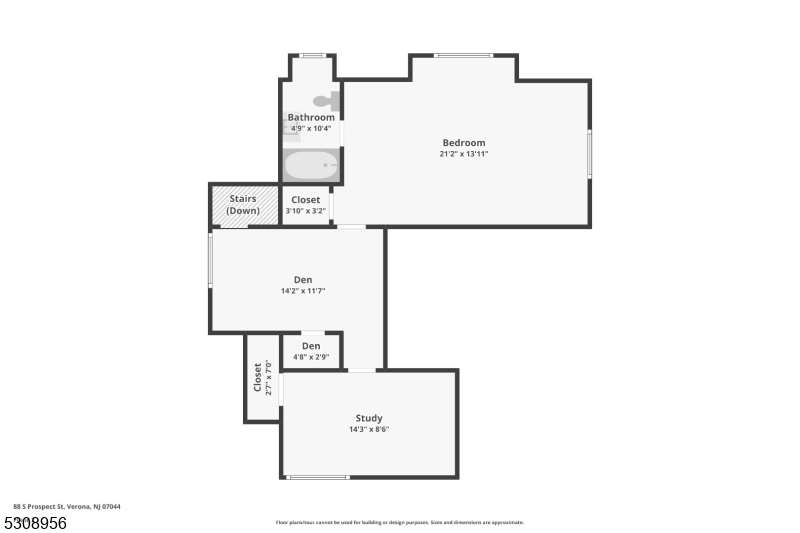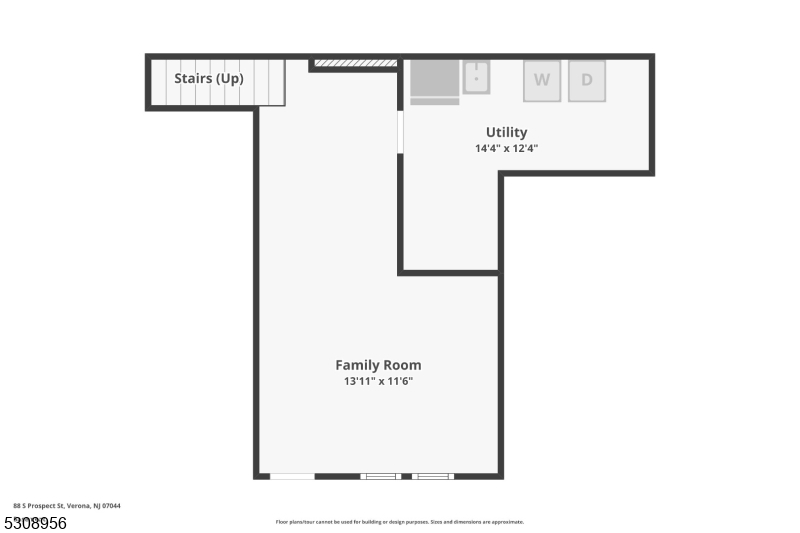88 S Prospect St | Verona Twp.
Welcome to 88 S Prospect Street -where timeless character meets today's comforts.Designed like an enchanting English Cottage, this 1800+ sq ft home is packed w/warmth, personality, and all the charm you've been searching for. Perched gracefully on a hilltop with sweeping golf course/mountain views, this all-brick beauty - complete with a classic slate roof - feels like it was plucked from a fairytale. Every detail, from the original chestnut trim to the gleaming hardwood floors, whispers home. Inside, you'll find an oversized LR w/stunning stone fireplace, formal DR w/original built-ins, a beautifully renovated kitchen, large light-filled BRs, and spacious updated baths. The layout flows effortlessly -perfect for cozy nights in or hosting unforgettable gatherings. Start your mornings on the inviting front porch w/coffee. End your evenings on the private back patio, dining al fresco under the stars, surrounded by a lush landscaped yard that transports you straight to the English countryside. Location? It's unbeatable. Moments from vibrant downtown Verona, iconic Verona Park, top-rated Forest Avenue schools, and w/easy access to NYC -you'll feel blissfully tucked away while staying connected to everything you need. Homes like this are rare especially in the suburbs of NJ. Rich in character, thoughtfully updated, and brimming with soul, 88 S Prospect Street is ready for its next love story. Come experience it in person. Fall in love. Make it yours before someone else does. GSMLS 3959346
Directions to property: Bloomfield Ave to S. Prospect St.
