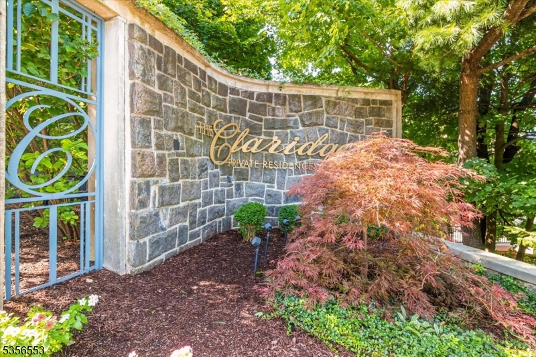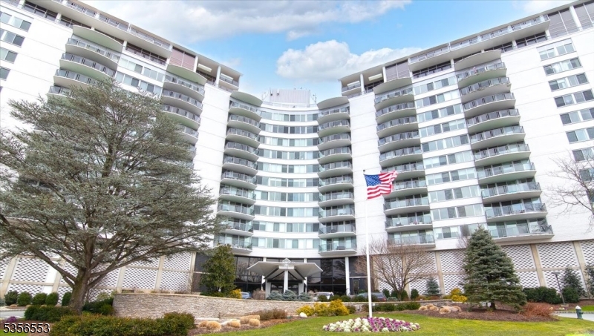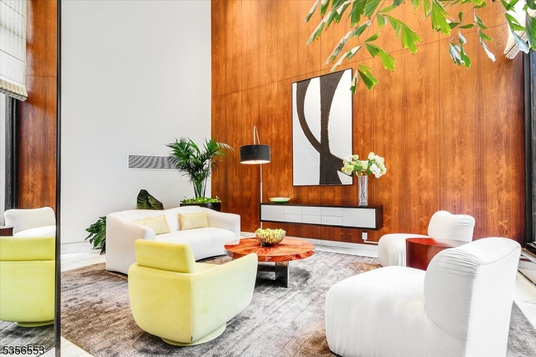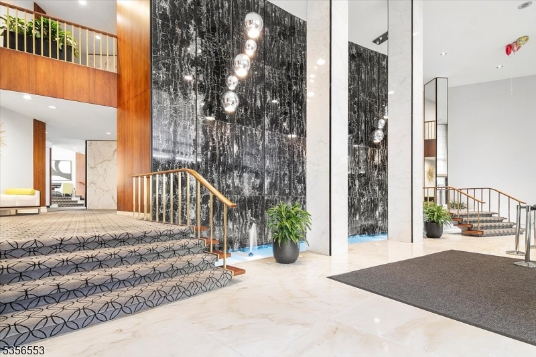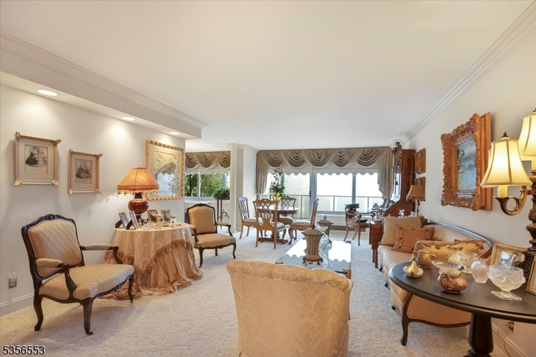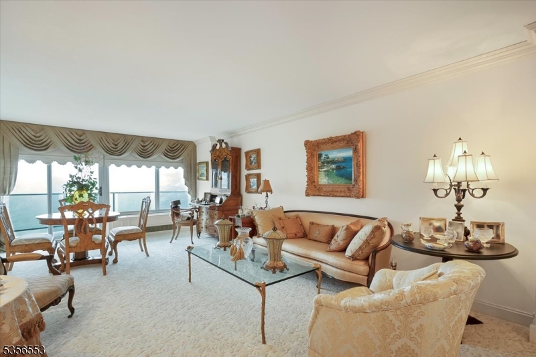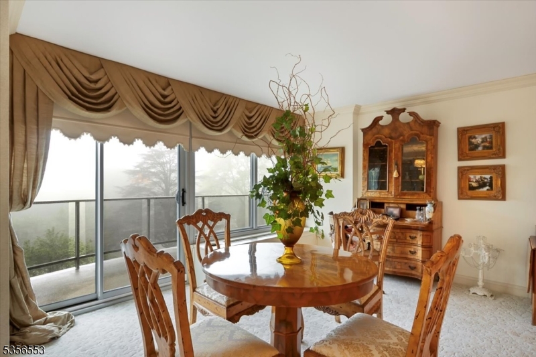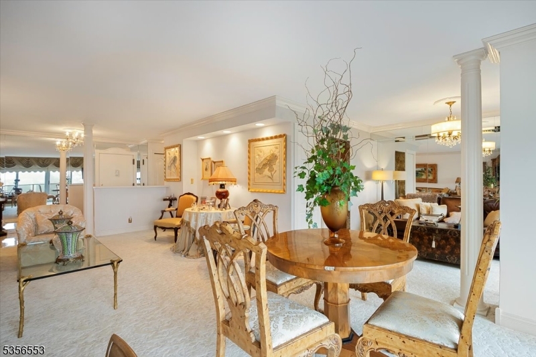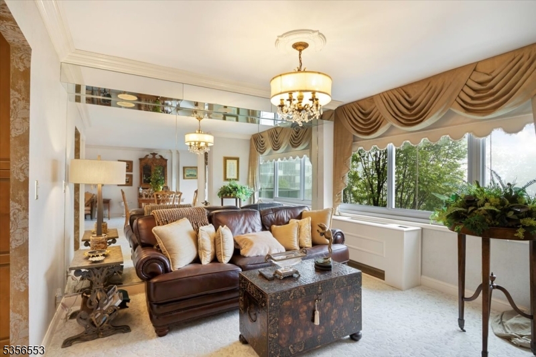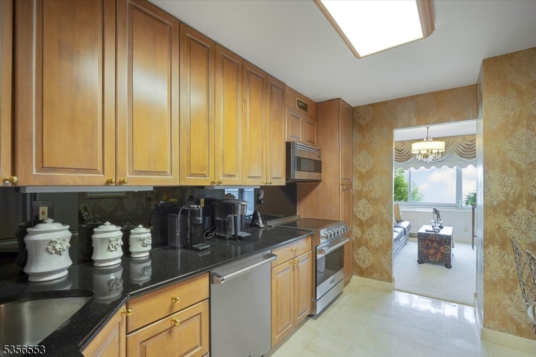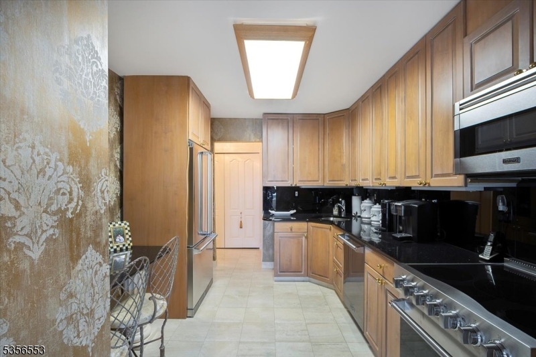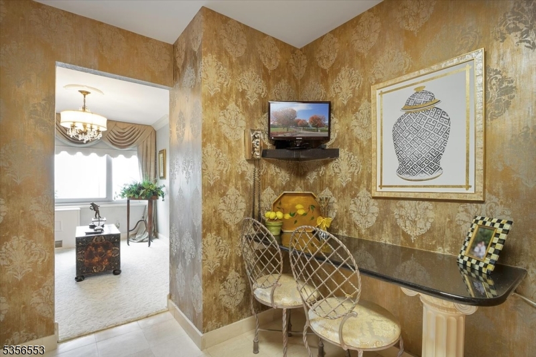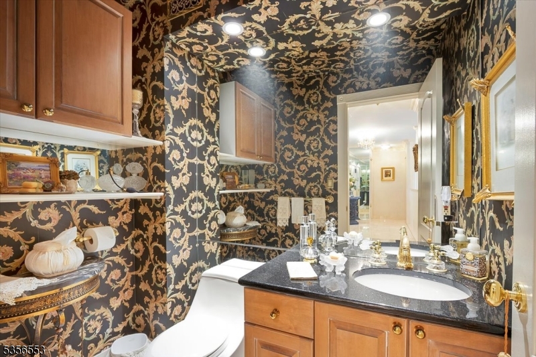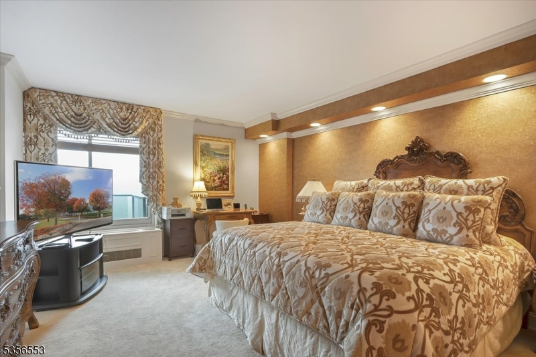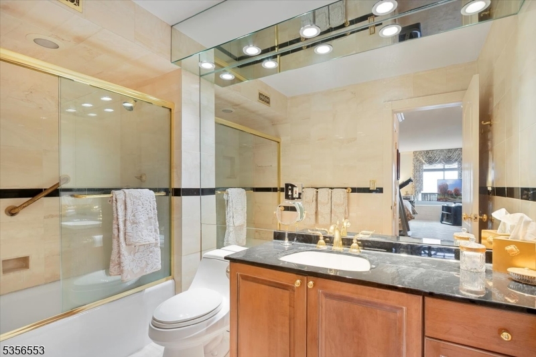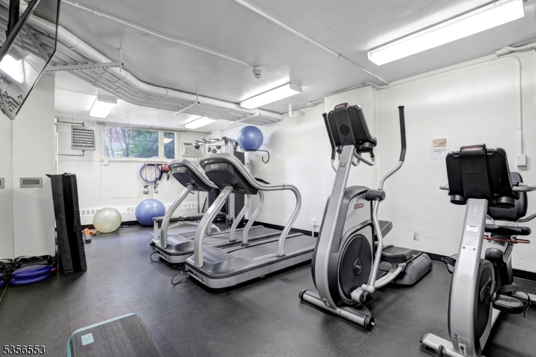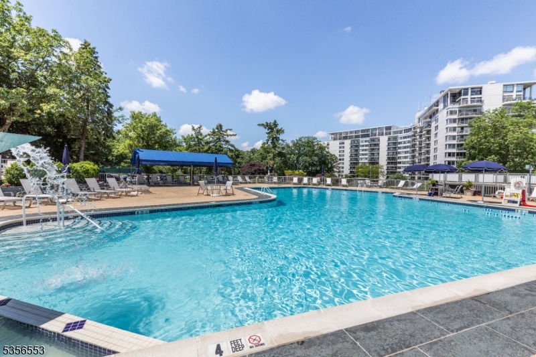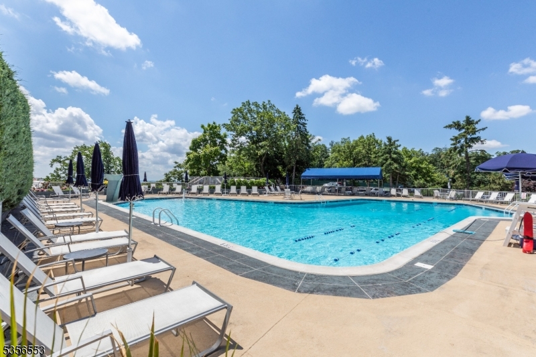1 Claridge Dr, 123 | Verona Twp.
Welcome to the crown jewel of Verona's most desirable high-rise an extraordinary residence that defines timeless luxury and effortless elegance. As you step inside, you're immediately struck by a scene of refined sophistication: rich finishes and an open concept layout that flows seamlessly into a living space framed by floor-to-ceiling windows offering panoramic views of charming Verona below. The living room is an entertainer's dream, bathed in natural light and perfectly designed for hosting or unwinding in style. Just steps away, the state-of-the-art kitchen is a chef's dream outfitted with top-of-the-line appliances, custom cabinetry, and luxury finishes from floor to ceiling. Every detail is thoughtfully curated to inspire culinary creativity and everyday convenience. The bathrooms feel plucked from the pages of a luxury design magazine, featuring spa-quality fixtures, designer marble, and ambient lighting that sets a tranquil tone. The primary bedroom is a serene retreat, spacious enough to comfortably accommodate a king-sized bed with room to spare. A walk-in closet adds to the suite's grandeur, offering ample space for an enviable wardrobe. This is more than a home it's a lifestyle of comfort, sophistication, and elevated living in the heart of Verona. GSMLS 3961810
Directions to property: POMPTON AVE TO CLARIDGE DR
