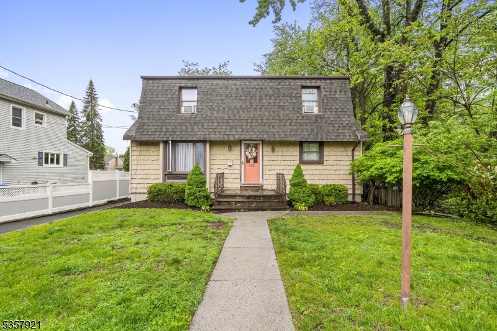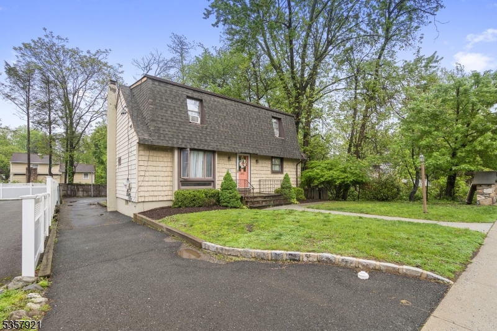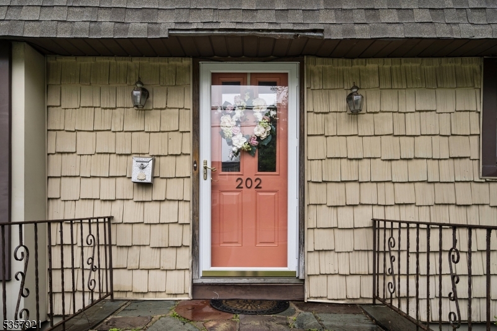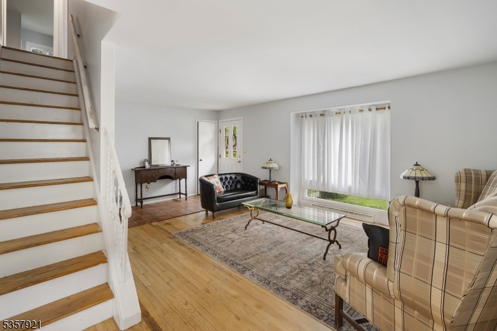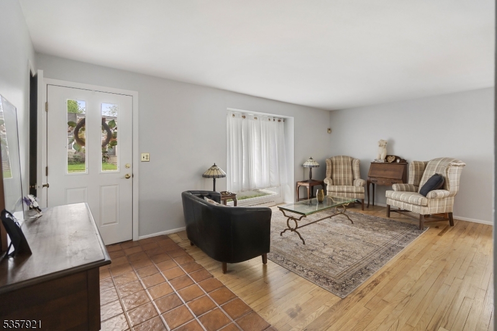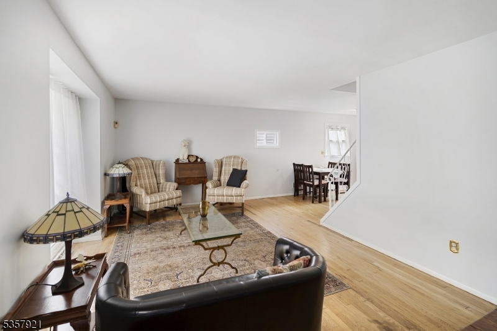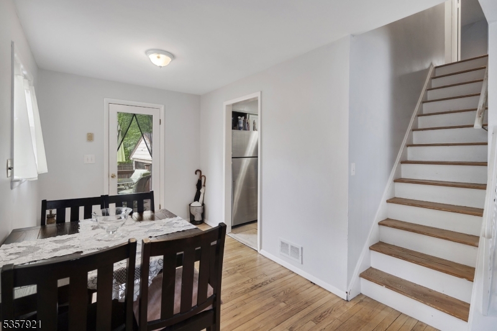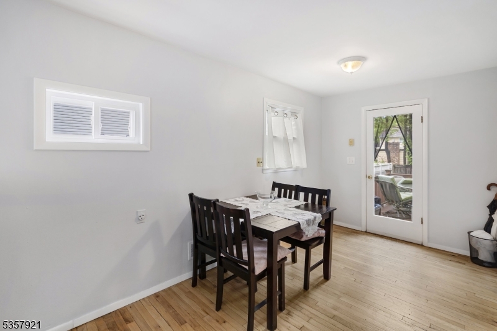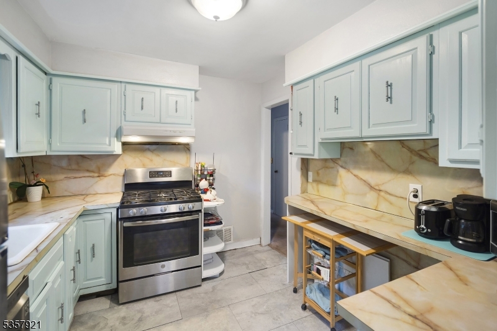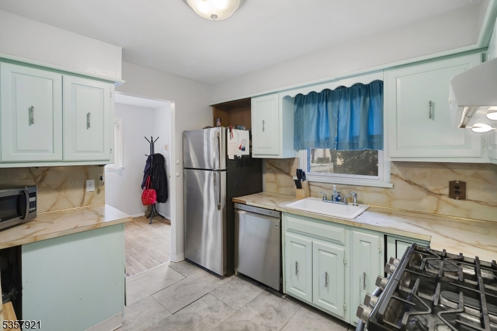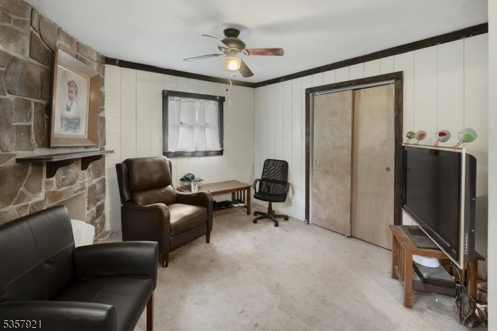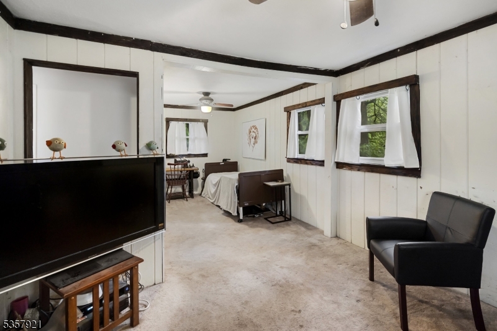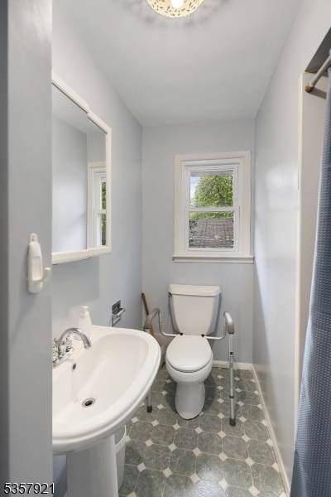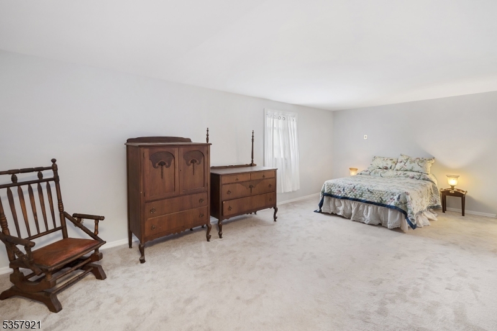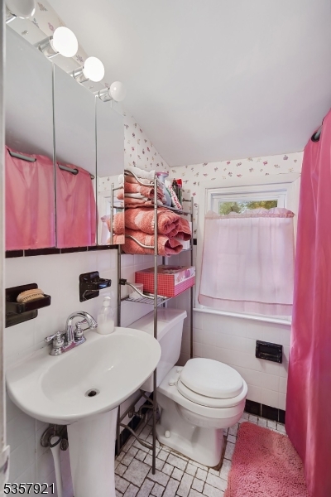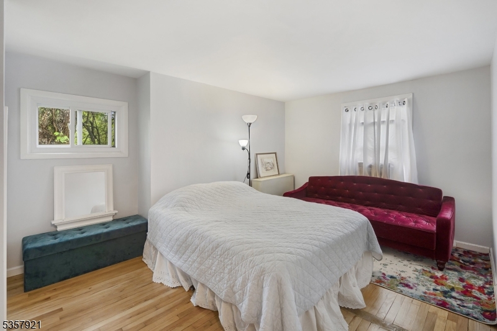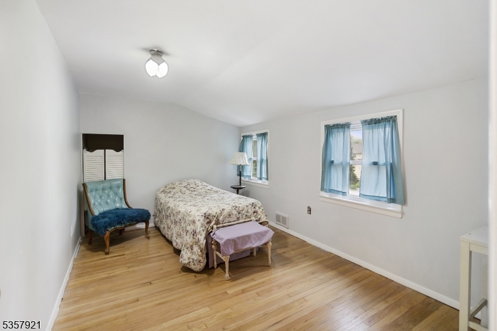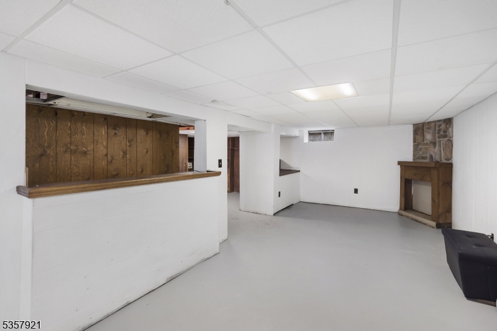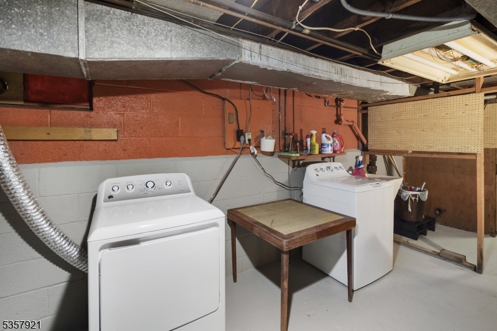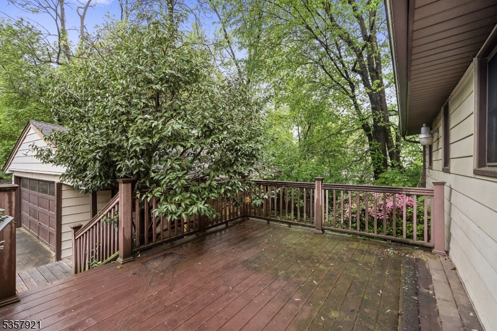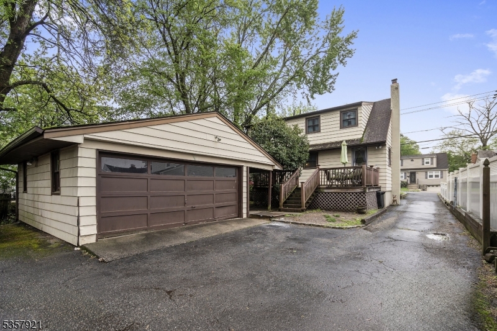202 Linden Ave | Verona Twp.
This home offers very spacious rooms throughout!! The first floor features a bright living room with floor to ceiling windows, glass door off the dining room leading to a deck ideal for entertainment space & a separate family room which once was a 4th & 5th bedroom! Opportunity abounds!! Upstairs, you'll find three very generously sized bedrooms and a second full bath! The full basement is partially finished, offering bonus space for a home office or rec room plus plenty of storage. The detached garage & long driveway offers parking for at least four cars. Walk just a few blocks to Verona Park, top-rated elementary, middle & high school, shopping, dining, and NYC transportation! GSMLS 3962916
Directions to property: GPS 202 Linden Ave., Verona
