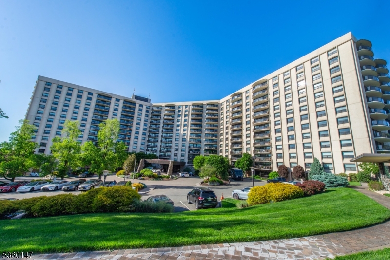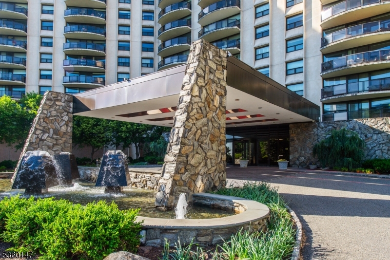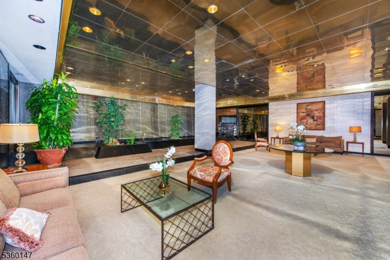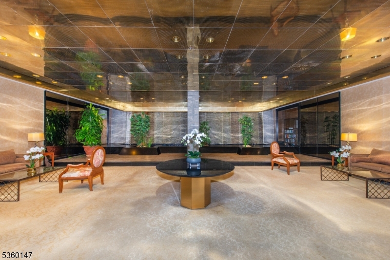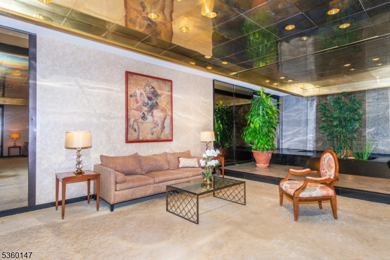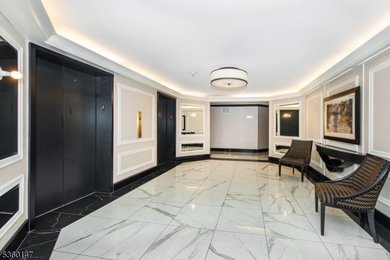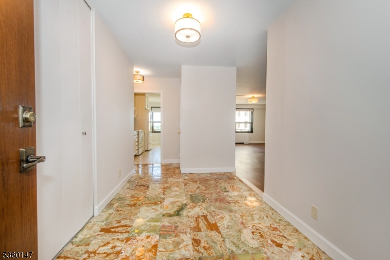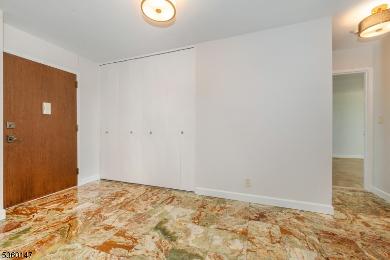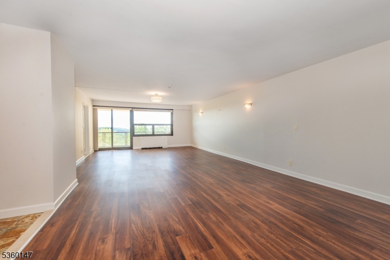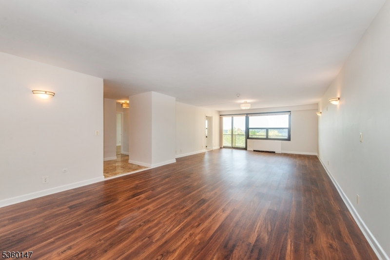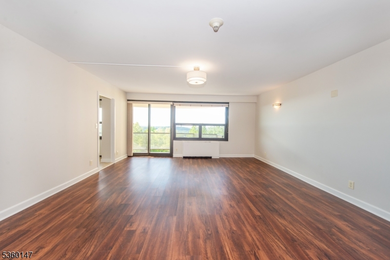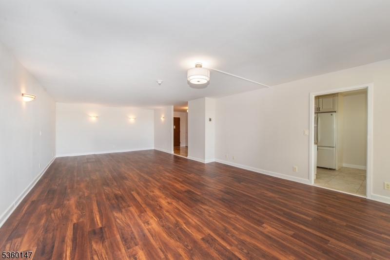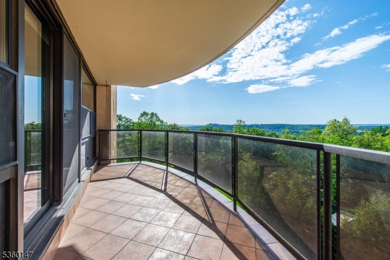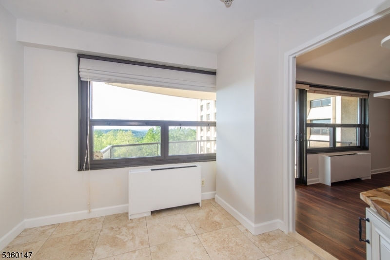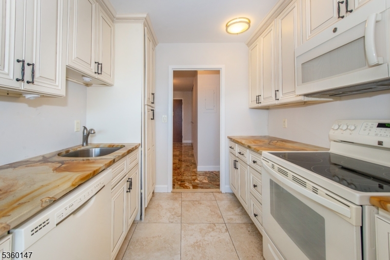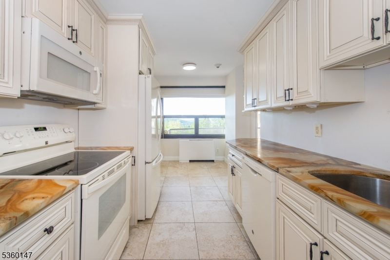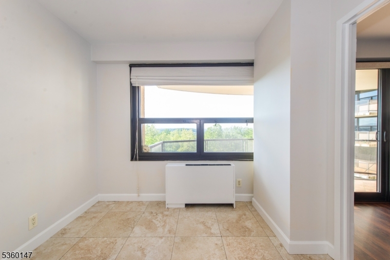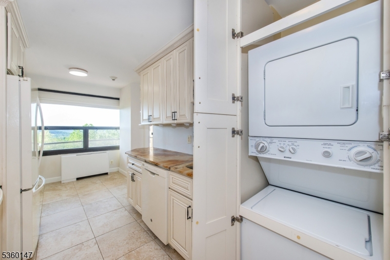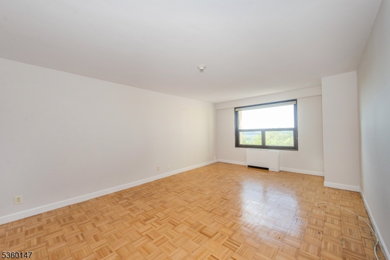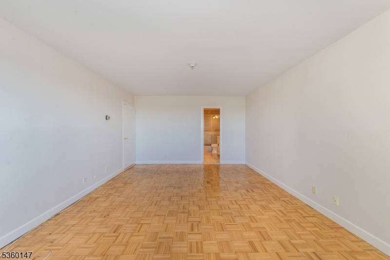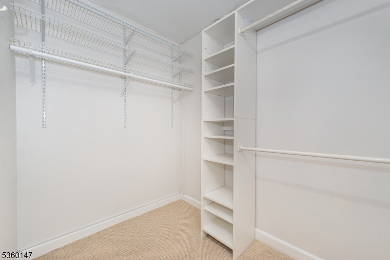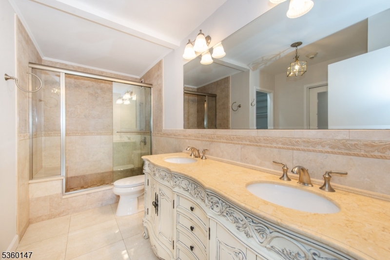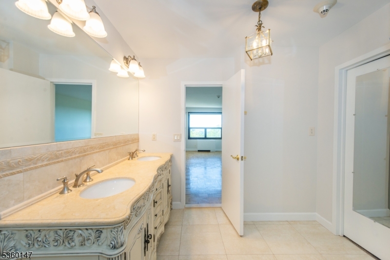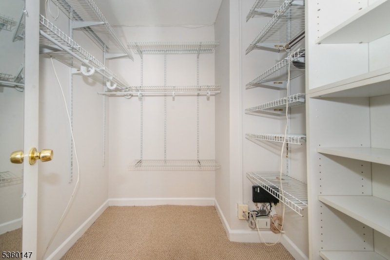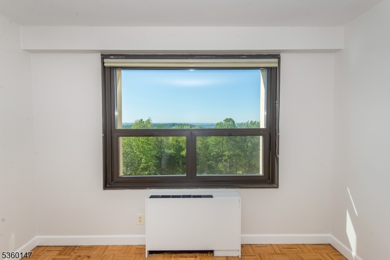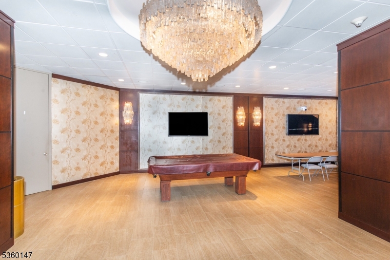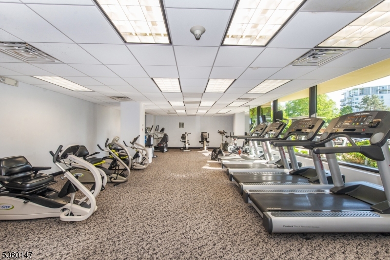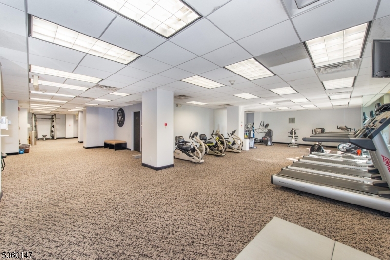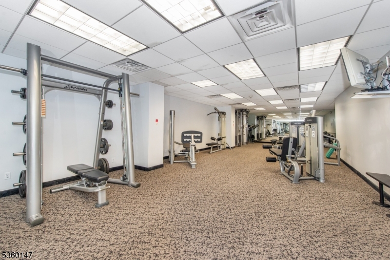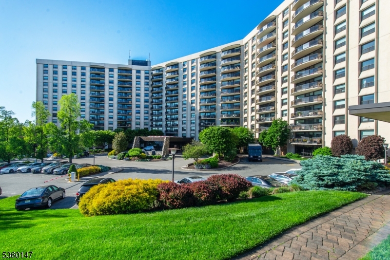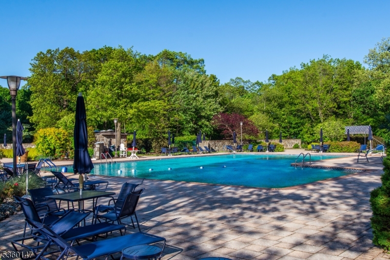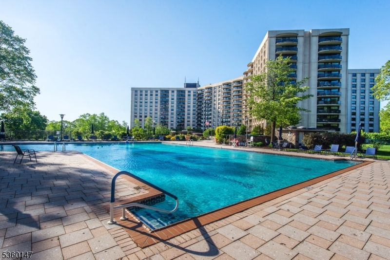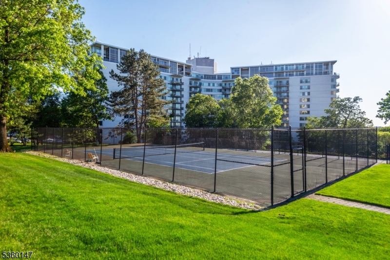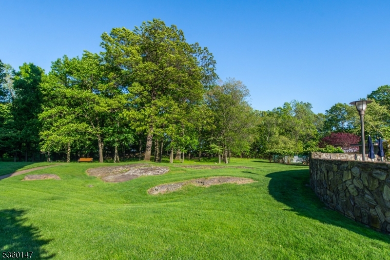2 Claridge Dr, 3NW | Verona Twp.
Welcome to this beautifully updated 1-bedroom, 1-bath condo in the prestigious Claridge II building, offering breathtaking sunsets, mountain views and a fresh, modern vibe just minutes from the heart of Montclair and Verona. Situated on its own exclusive private drive, this bright and airy home features a spacious primary suite with two walk-in closets, a well-appointed primary bath, and an open-concept living and dining area that opens to a private balcony perfect for soaking in the scenery. Recent upgrades include full-unit painting, updated light fixtures, and newer flooring in the living and dining areas, adding a stylish and contemporary touch. Enjoy the convenience of an in-unit washer/dryer and same-floor storage, plus access to resort-style amenities including a beautifully landscaped heated pool, tennis and pickleball courts, a state-of-the-art gym, putting green, library, party rooms, and 24/7 concierge and valet parking. With all utilities and amenities included in the $898.43 month HOA fee and optional parking ($185 month interior or $160 month exterior and Valet Parking at $75.00), this is your chance to live stylishly and comfortably in a vibrant, resort-style community. GSMLS 3965334
Directions to property: Use Google Maps
