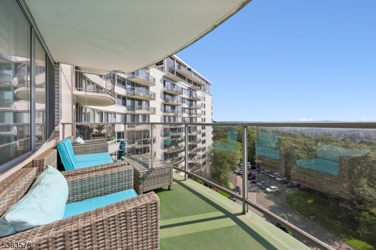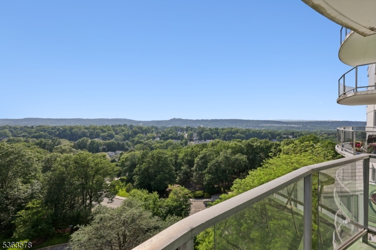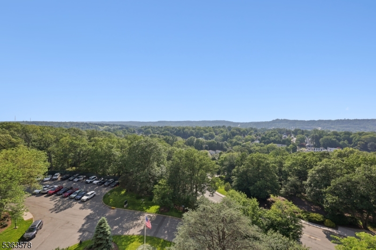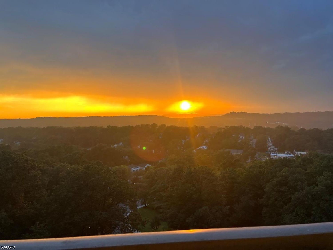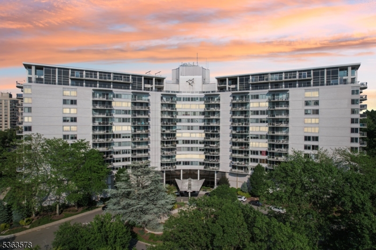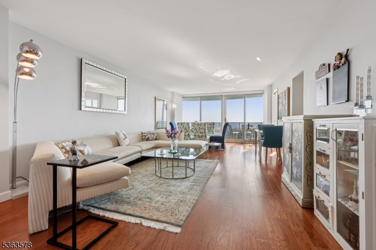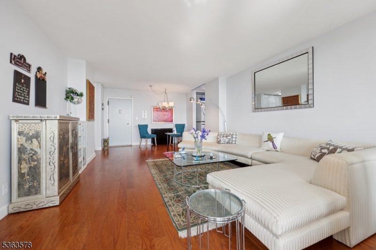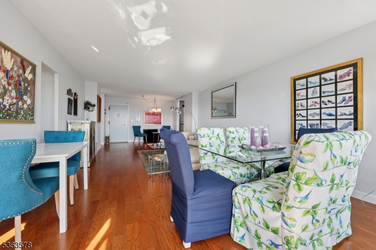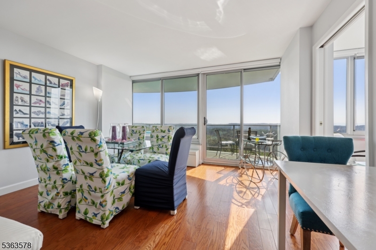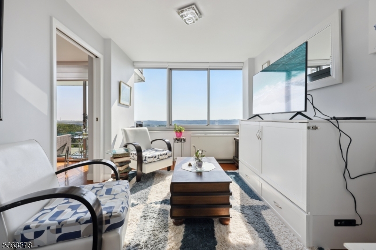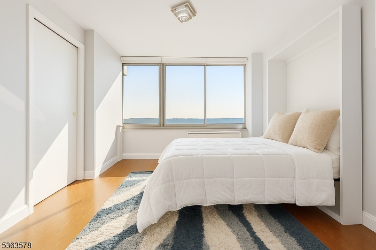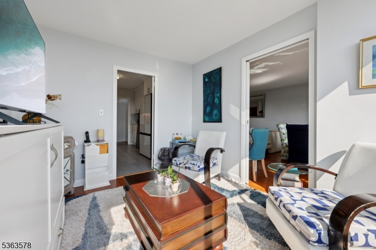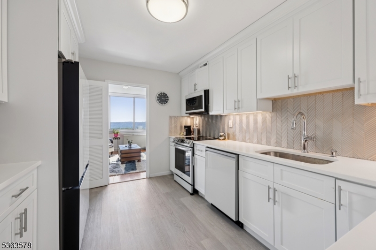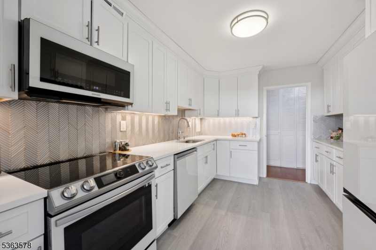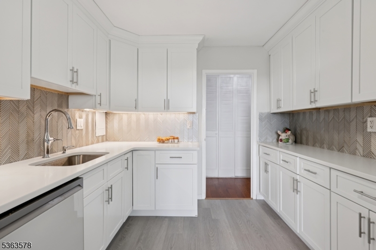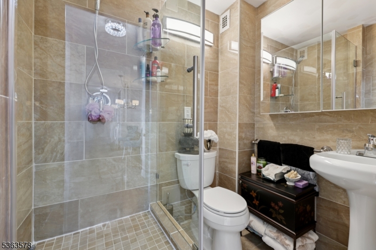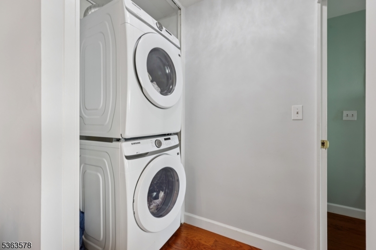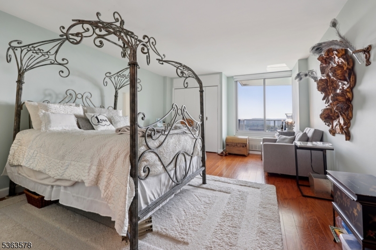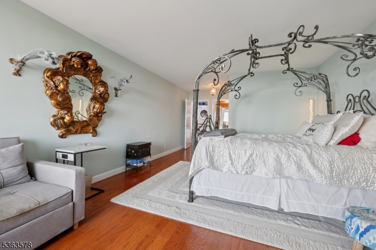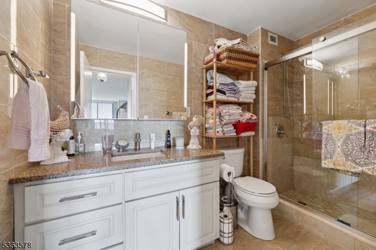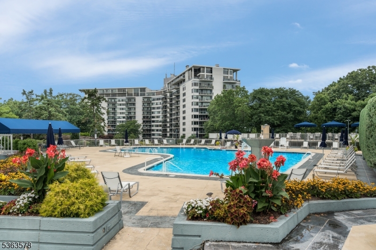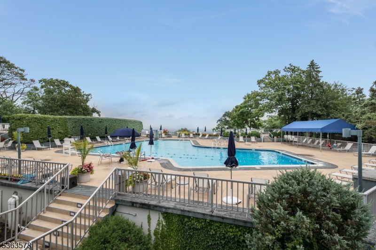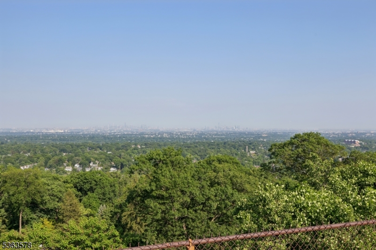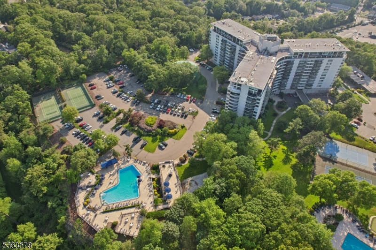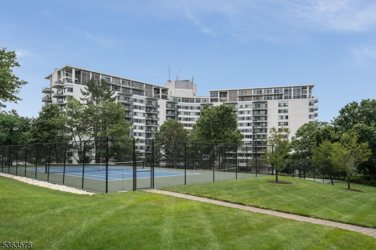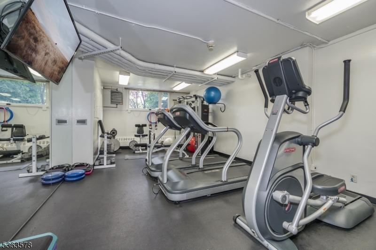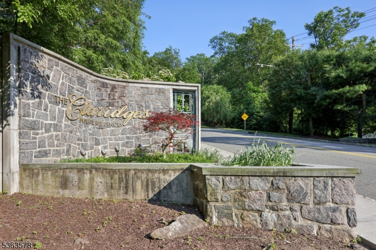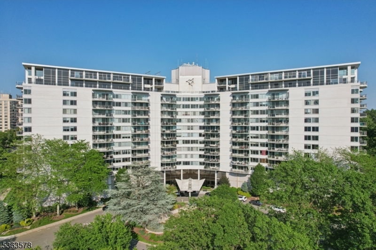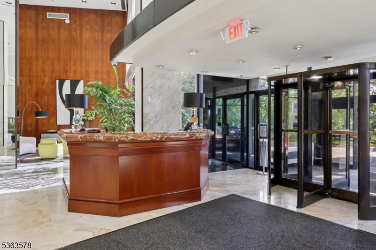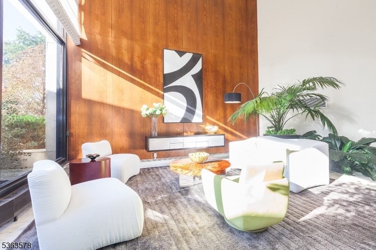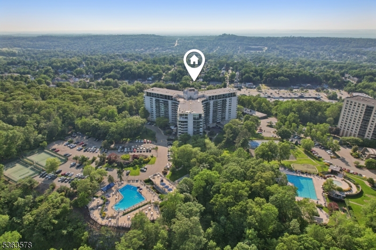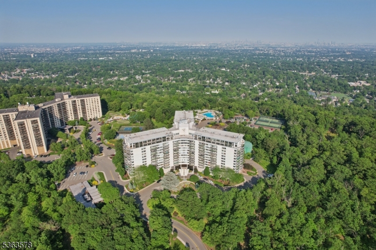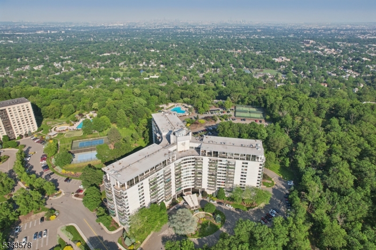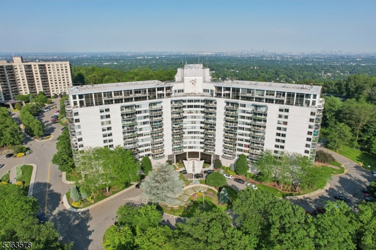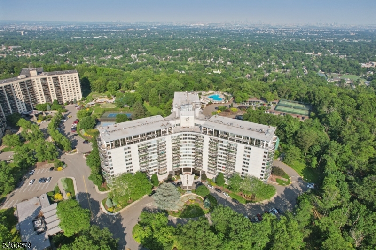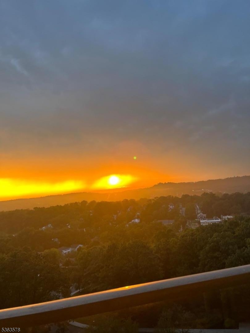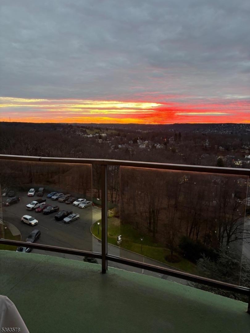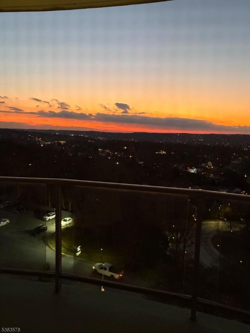1 Claridge Dr, unit 704, 704 | Verona Twp.
This rare gem at The Claridge House is a 1+-bedroom stunner approx. 1,200 sq ft of updated, modern living on the 7th floor with jaw-dropping mountain views and sunsets you'll swear are photoshopped. Oversized private terrace -your perfect spot for morning coffee, evening wine, or just soaking in the view. Freshly updated kitchen " sleek white cabinetry, stone counters, metallic mosaic backsplash, new appliances & flooring it's got that clean, modern vibe. Two stylish baths " both with brand new stall showers. Flexible second room " bedroom, den, office, Netflix zone you do you. Spacious primary suite " massive walk-in closet + chic en suite bath. Bonus: Brand new full-size washer/dryer in the hall closet!Every room brings the outdoors in with those panoramic views. The Claridge Life Includes: Outdoor pool with skyline views of NYC, Fitness center, tennis courts & community room, Dedicated storage, Valet and outdoor parking Easy access to GSP, Routes 3, 46, 280, and just minutes from Montclair's best dining, shopping & culture, All utilities & amenities included in monthly maintenance. This one's a showstopper and it won't last. Come see it today before it's gone! GSMLS 3968278
Directions to property: Pompton Ave. (Rt. 23) to Claridge Drive Building 1
