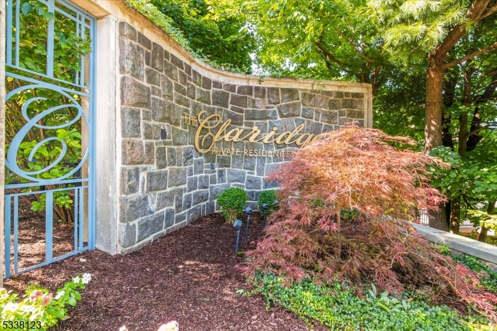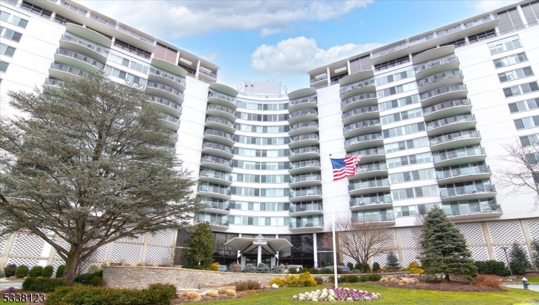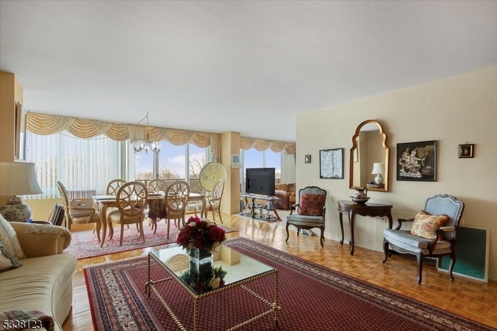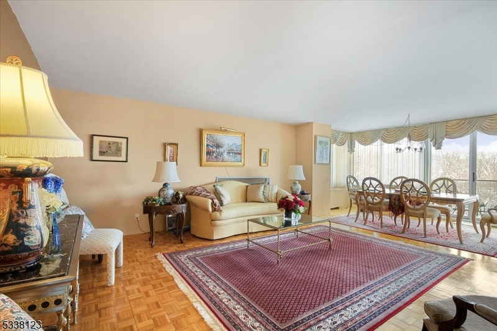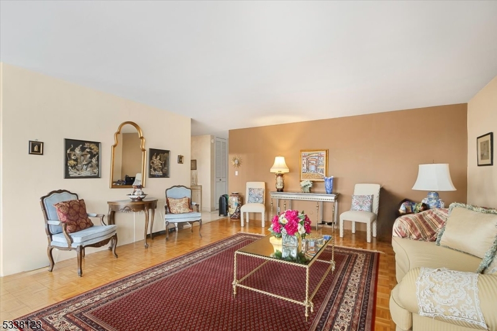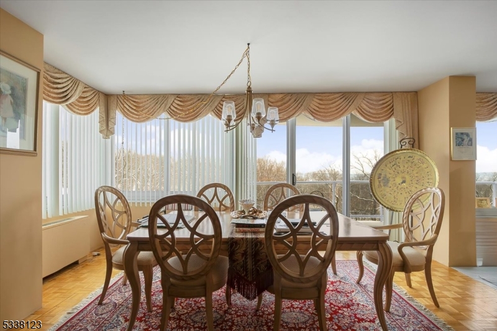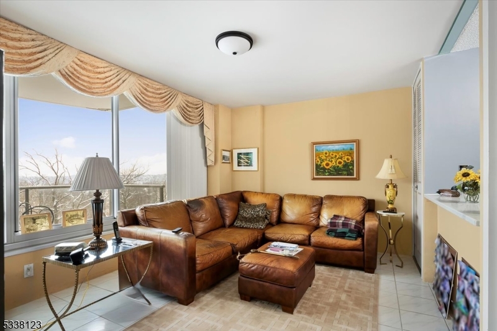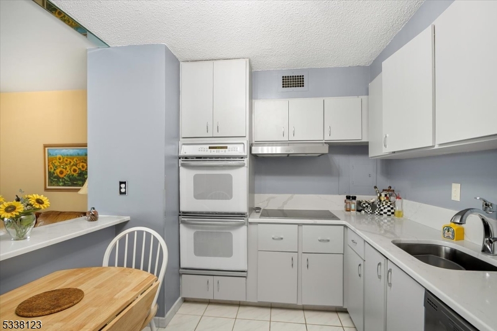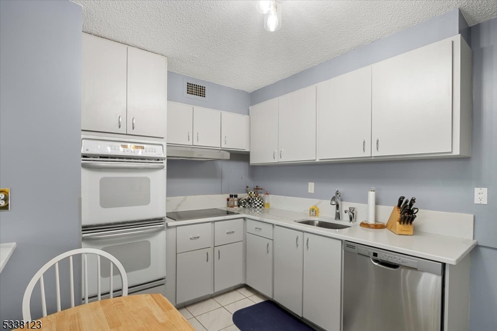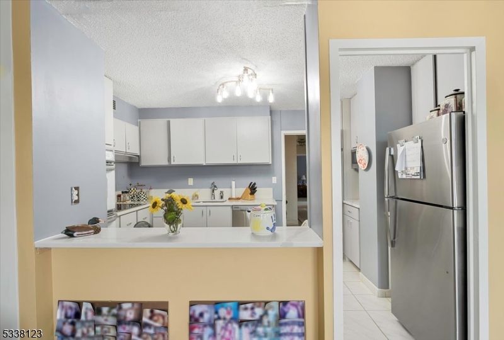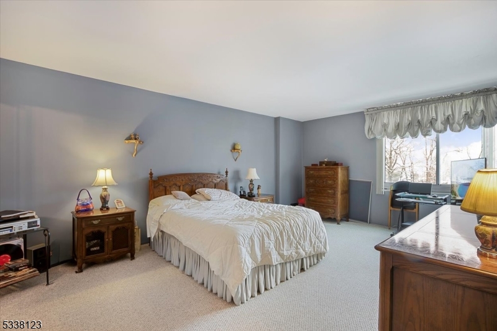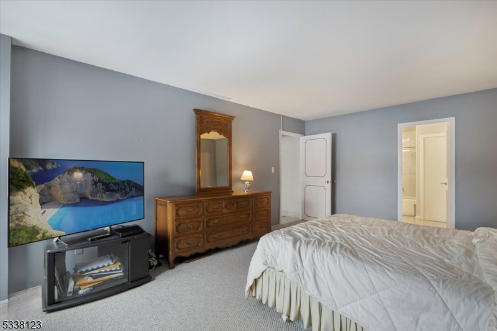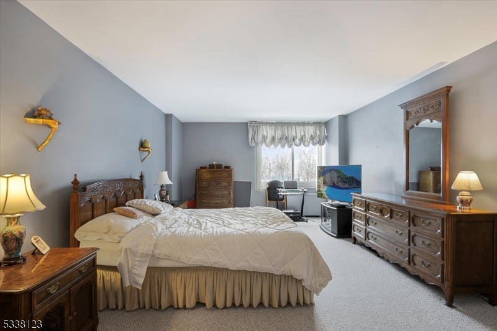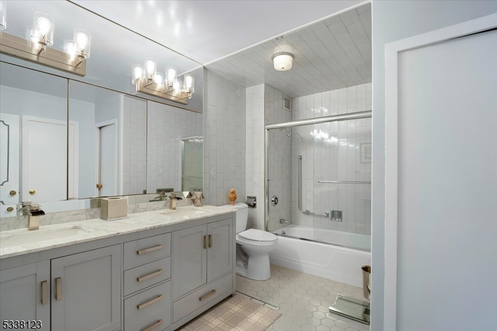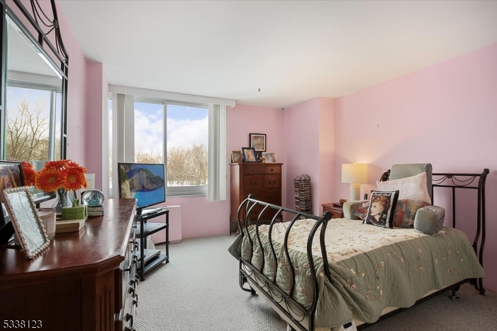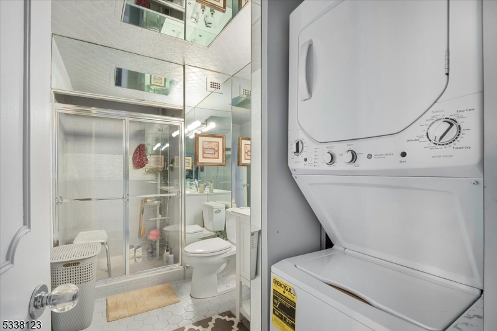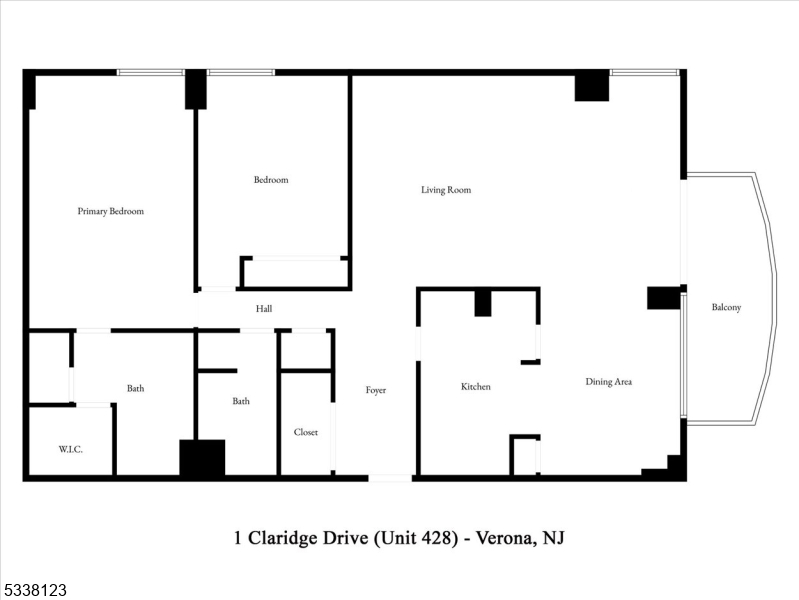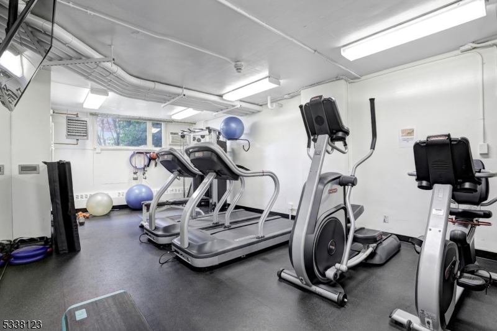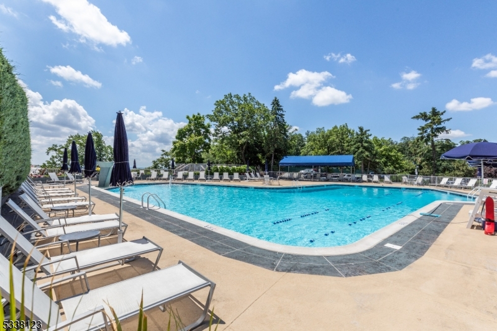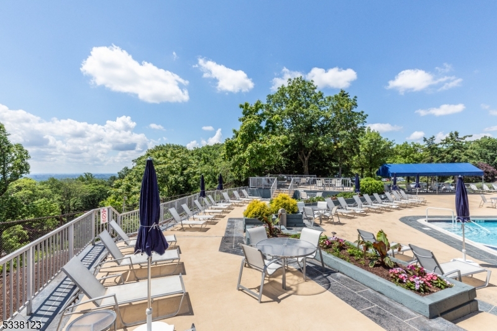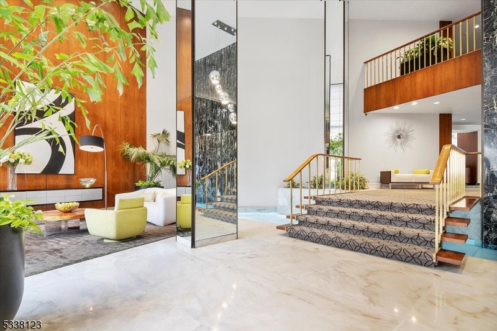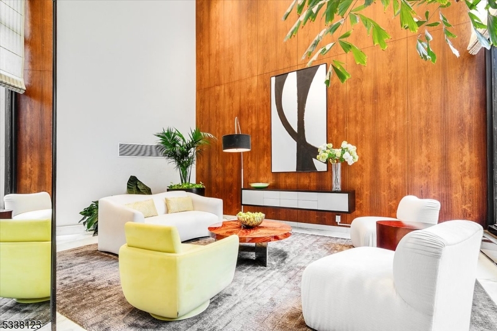1 Claridge Dr, 428 | Verona Twp.
Welcome to this spacious and sun-filled Claridge corner unit an exceptional opportunity to create the home of your dreams. With an open, thoughtfully designed layout and an abundance of natural light, this residence offers the perfect canvas for your personal style. The clean aesthetic throughout makes it easy to envision a space that reflects both comfort and sophistication. Whether you're hosting guests or enjoying quiet moments at home, every room offers a sense of ease and possibility. Located in a premier building with top-notch amenities and unbeatable convenience, this unit is all about effortless living. Don't miss your chance to own a truly special home in one of the area's most desirable communities. Come see the potential your next chapter starts here! Don't miss this opportunity...make this your own!! GSMLS 3968281
Directions to property: Pompton Ave to Claridge Drive
