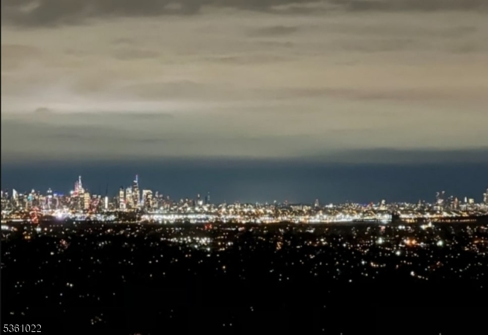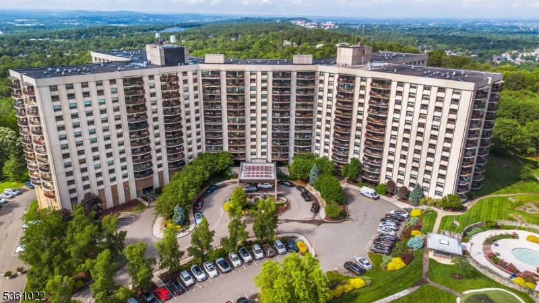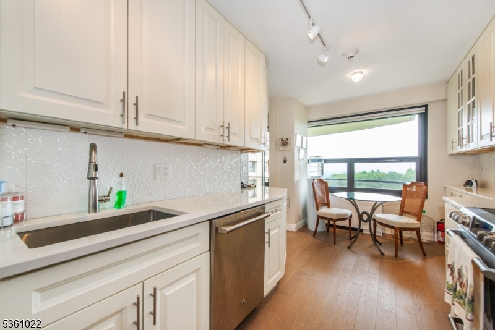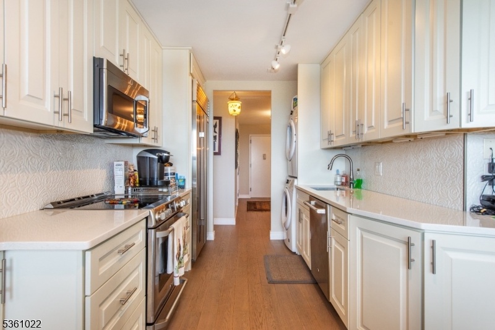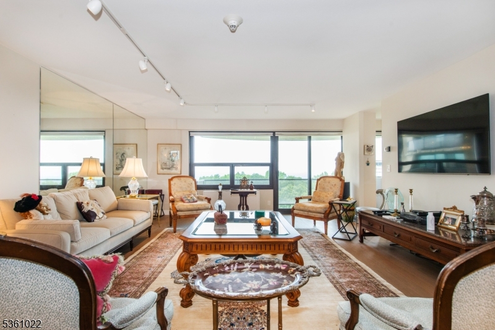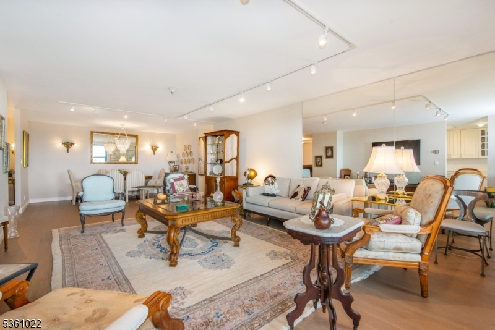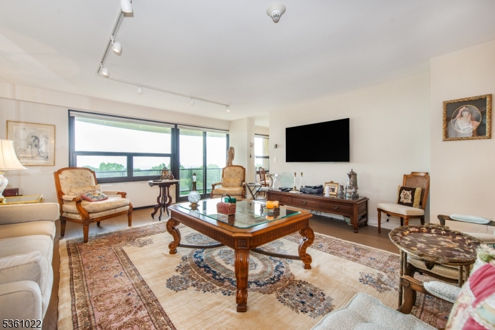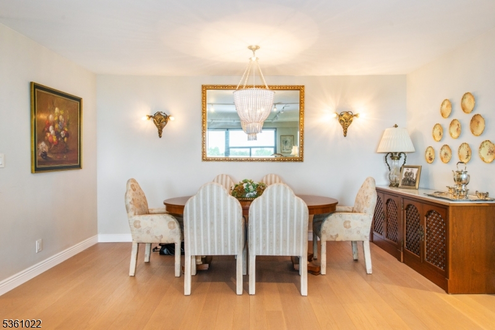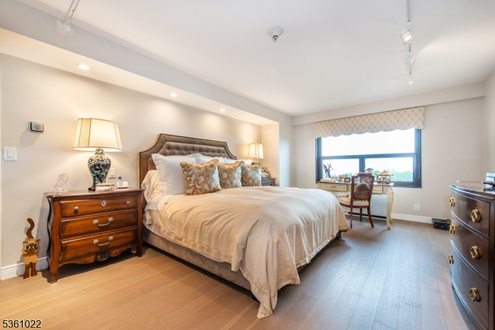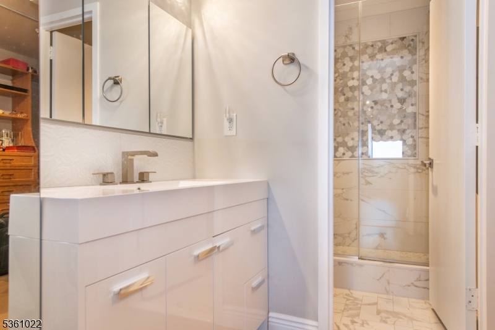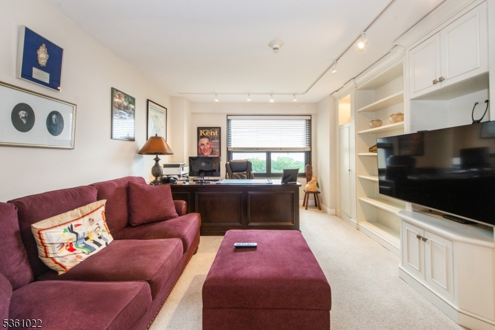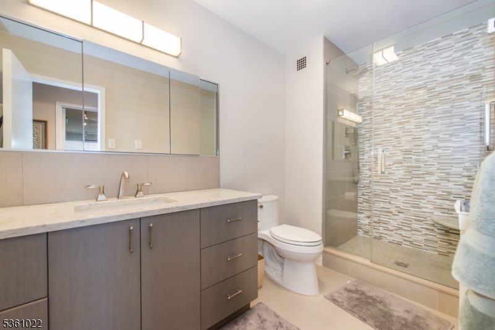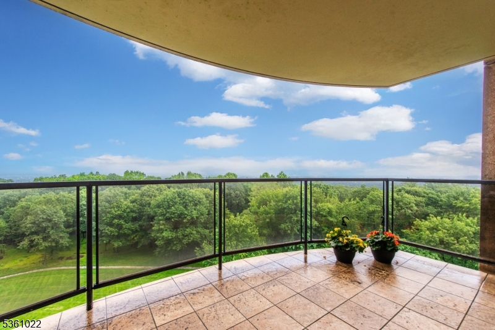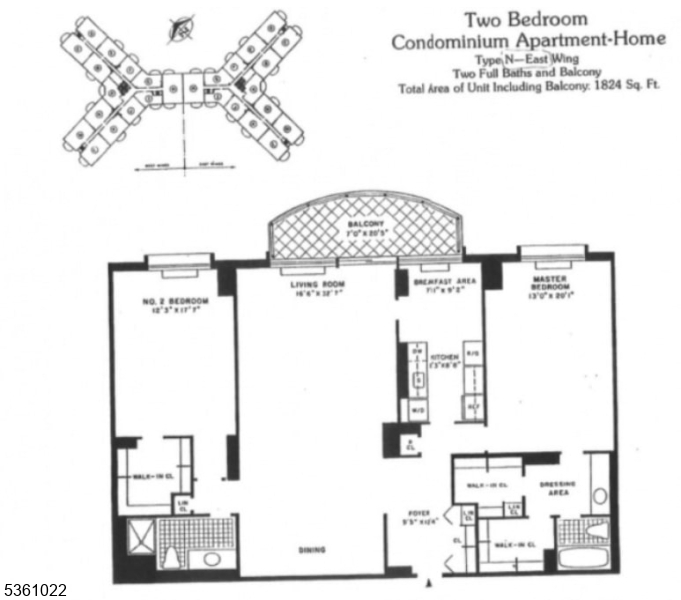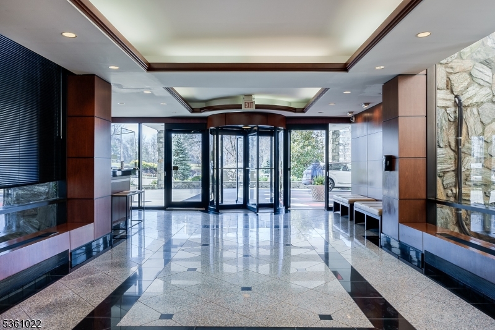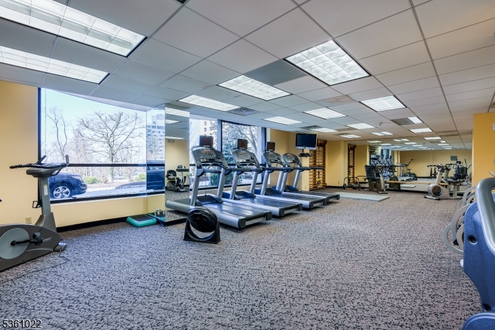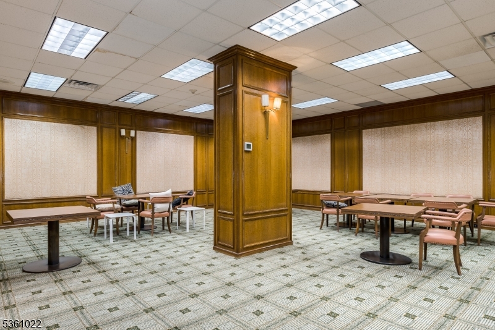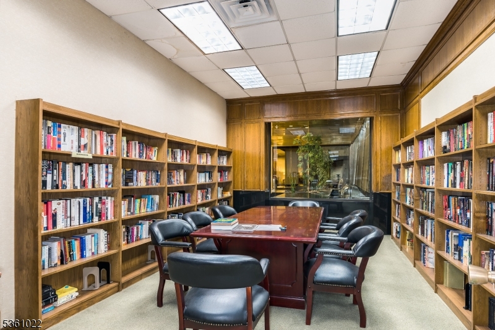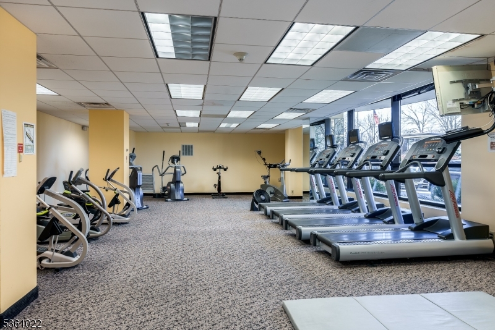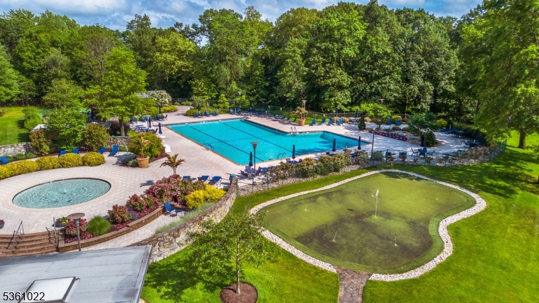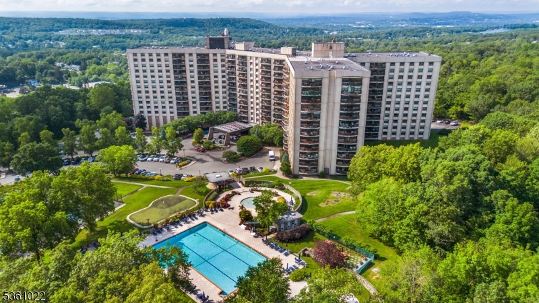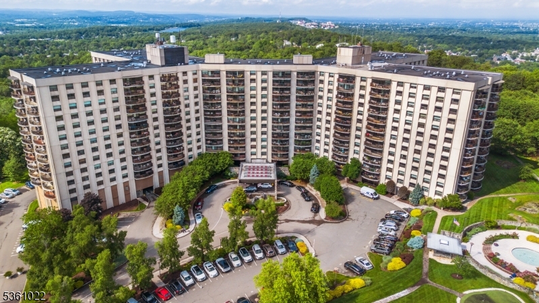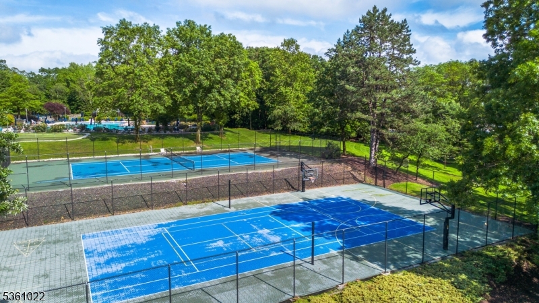2 Claridge Dr 9NE, NE | Verona Twp.
Step into luxury in this beautifully renovated apartment, perched on the ninth floor with sweeping views of the Manhattan skyline. Completely renovated , this spacious residence combines modern elegance with high-end finishes throughout. Gleaming new hardwood floors flow seamlessly through the home, creating a warm and inviting atmosphere. The chef's kitchen is a true showstopper, featuring premium stainless steel appliances, a sub-zero refrigerator sleek countertops, and custom cabinetry that offers both beauty and functionality. Two beautifully appointed bathrooms each include stylish walk-in showers and are finished with exquisite tile work, providing a spa-like experience. The second bedroom offers remarkable versatility, featuring a wall of custom cabinets, ideal for guests, office, or a private sanctuary. The thoughtful updates, refined details, and breathtaking views, this apartment is truly a rare find ready to welcome you home. Enjoy 24 hour concierge service, heated Olympic size pool, tennis courts, 7 cup putting green, picturesque picnic area with BBQ stations, state of the art fitness center ,library and card and party rooms. Only minutes from Montclair with fine dining, shops and museum. Monthly maintenance fee covers all utilities. GSMLS 3968728
Directions to property: Pompton Ave. to Claridge Dr
