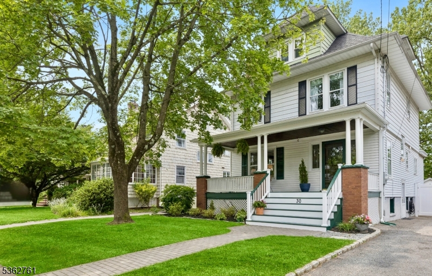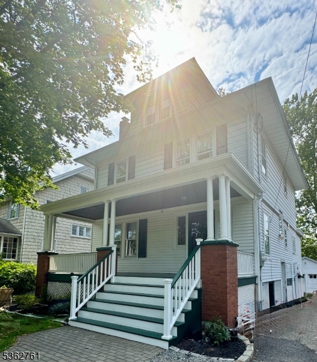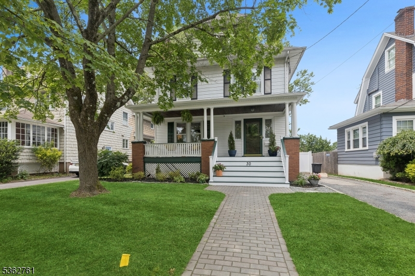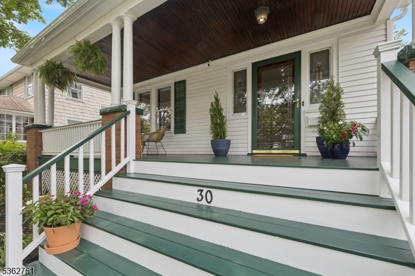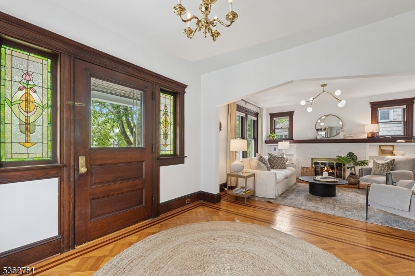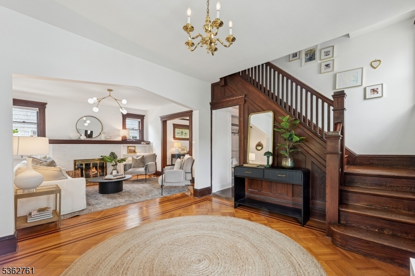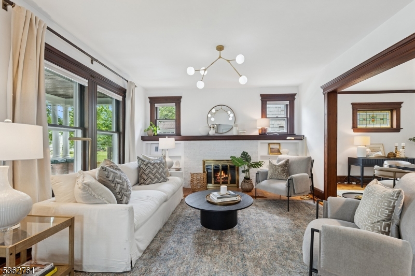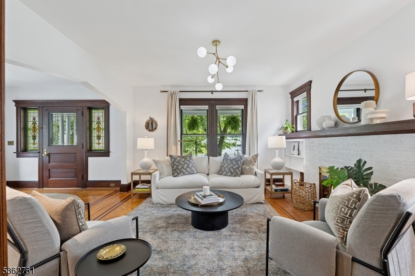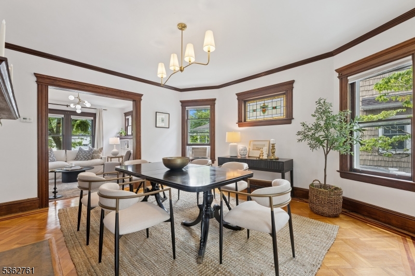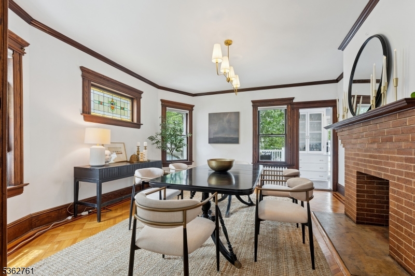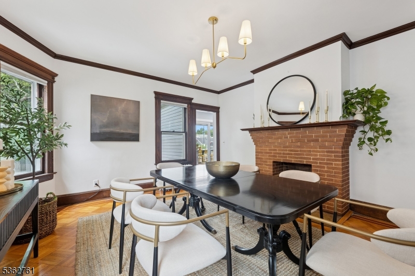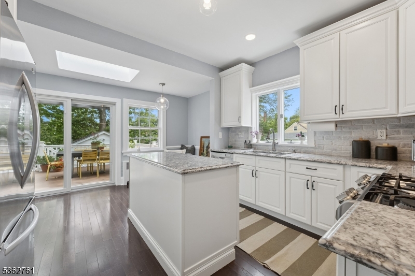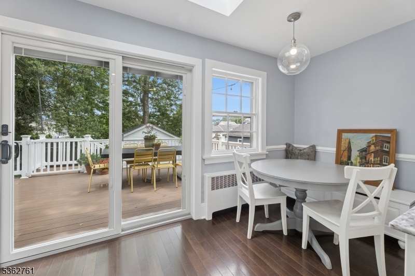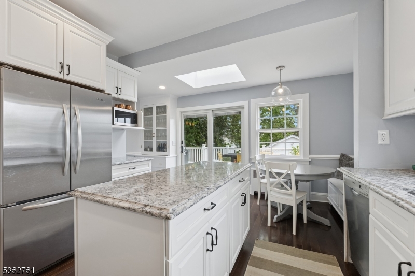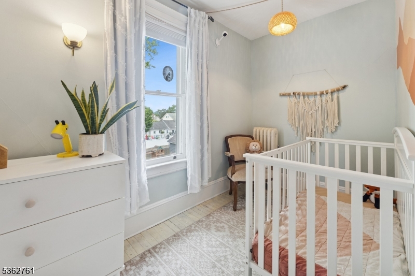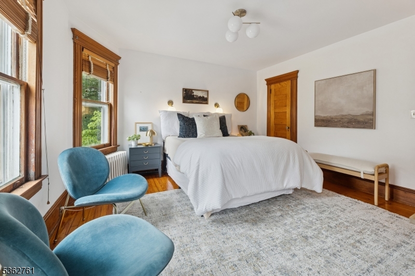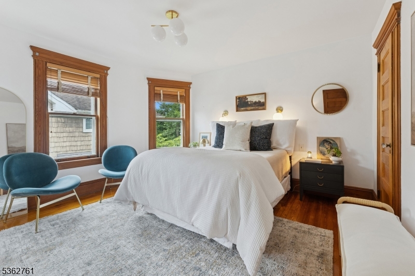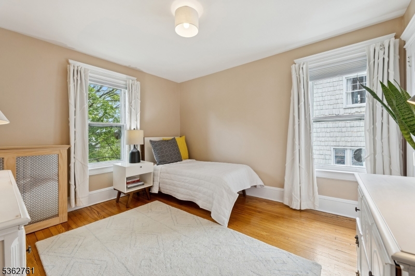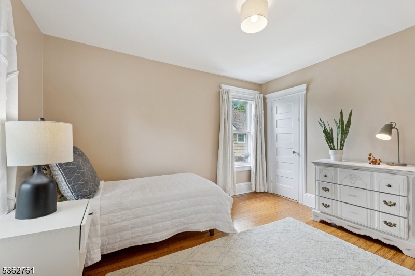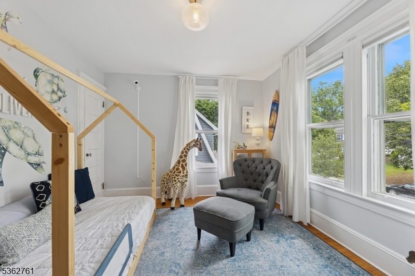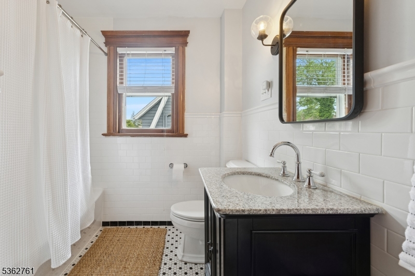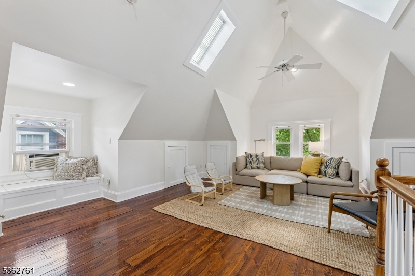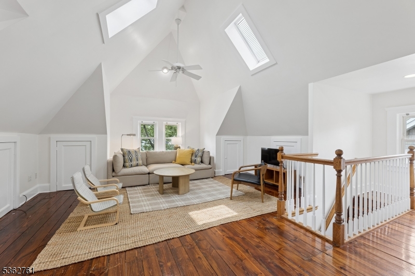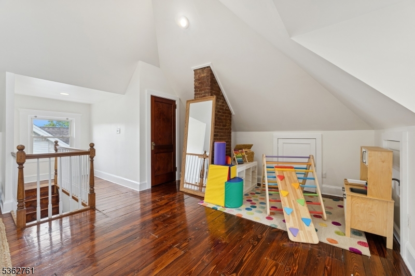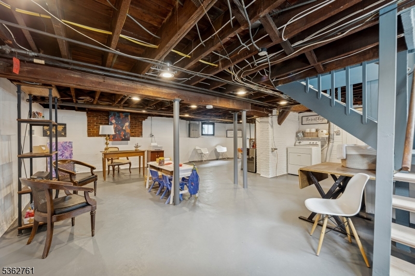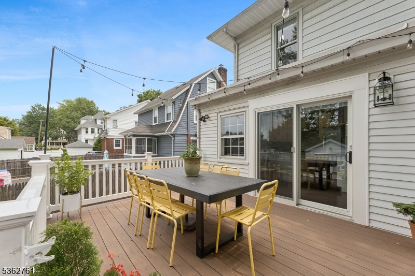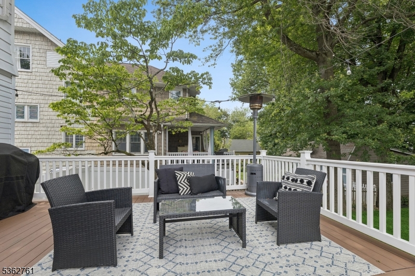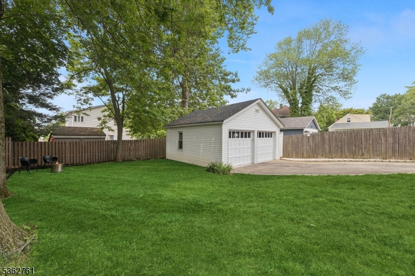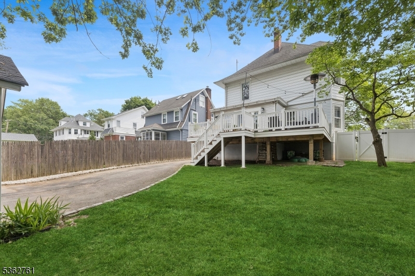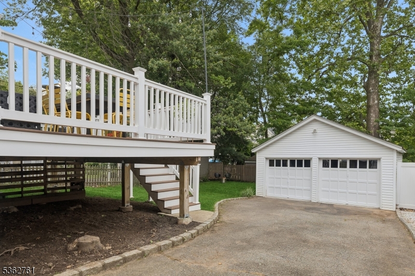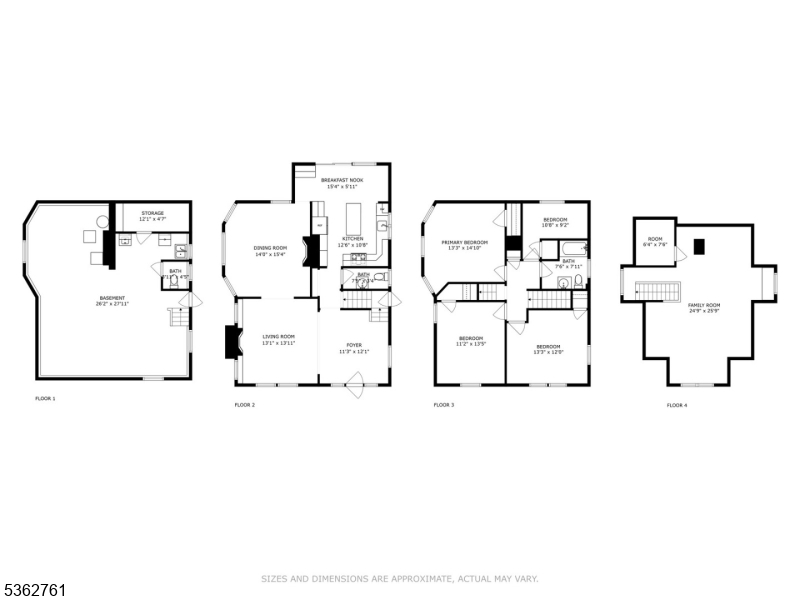30 Hillcrest Ter | Verona Twp.
Nestled on a charming one-way, tree-lined street, this gorgeous side hall Colonial perfectly blends timeless elegance with everyday convenience. From the generous front porch to the 9ft ceilings, original wood trim, and exquisite inlaid parquet floors, this home has everything you've been looking for. Step into the spacious front parlor adorned with original wood paneling and fall instantly in love. The LR features built-in bookshelves, a WBF and stylish updated fixtures flowing seamlessly into the formal DR, which boasts 5 oversized & stained-glass windows and a 2nd WBF. The butler's pantry connects to a updated kitchen w/sliding glass doors that open to a large back deck ideal for outdoor dining and entertaining. Upstairs, you'll find 4 BRs, including a sun-drenched primary with soaring ceilings. 2 additional bedrooms are bright and roomy with generous closet space, while the 4th is perfect as a home office or could be converted into a luxurious primary BR. The 3rd flr offers a spectacular family room w/ vaulted ceilings keep it as a flexible living space or transform it into an additional BR and BTH (plumbing already in place). Outside, enjoy leveled fenced in backyard & updated 2-car garage, along w/ the expansive rear deck for memorable entertaining. Located in the Blue Ribbon Laning Avenue school & close to Verona Park. Transpo to NYC is at the bottom of the street. Downtown shops/restaurants are around the corner This is more than just a home it's your forever home. GSMLS 3969299
Directions to property: Bloomfield or Claremont to Hillcrest
